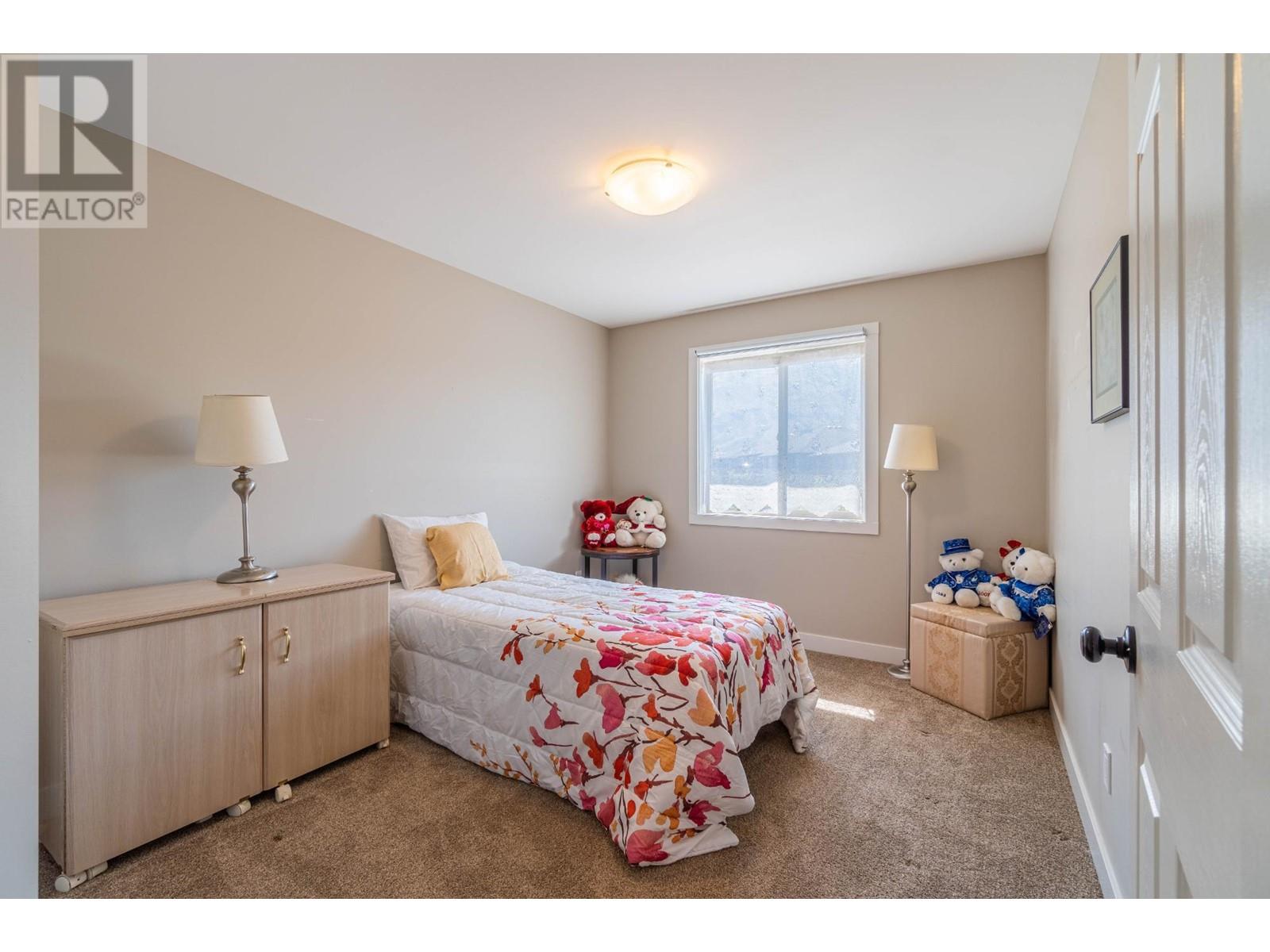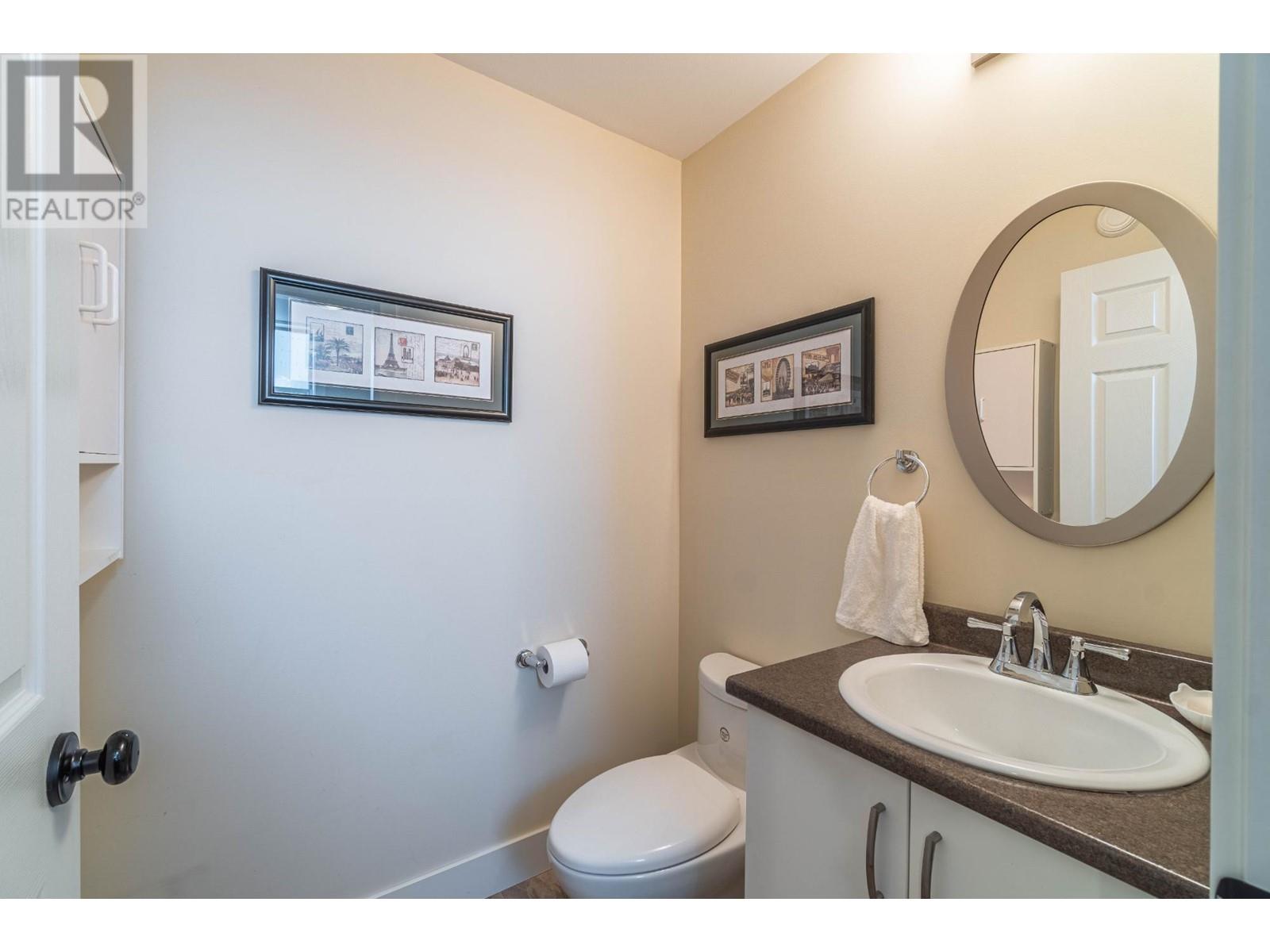2788 BEACHMOUNT Crescent
Kamloops, British Columbia V2B0E6
| Bathroom Total | 3 |
| Bedrooms Total | 4 |
| Half Bathrooms Total | 1 |
| Year Built | 2016 |
| Cooling Type | Central air conditioning |
| Flooring Type | Carpeted, Laminate, Vinyl |
| Heating Type | Forced air |
| Primary Bedroom | Second level | 15'2'' x 13'0'' |
| Full ensuite bathroom | Second level | Measurements not available |
| Bedroom | Second level | 13'8'' x 11'6'' |
| Bedroom | Second level | 11'6'' x 9'10'' |
| Bedroom | Second level | 11'10'' x 9'10'' |
| Full bathroom | Second level | Measurements not available |
| Laundry room | Main level | 6'0'' x 5'0'' |
| Living room | Main level | 14'0'' x 13'0'' |
| Kitchen | Main level | 14'0'' x 9'0'' |
| Foyer | Main level | 8'0'' x 6'0'' |
| Dining room | Main level | 11'0'' x 8'0'' |
| Den | Main level | 12'6'' x 8'6'' |
| Partial bathroom | Main level | Measurements not available |
YOU MIGHT ALSO LIKE THESE LISTINGS
Previous
Next






















































