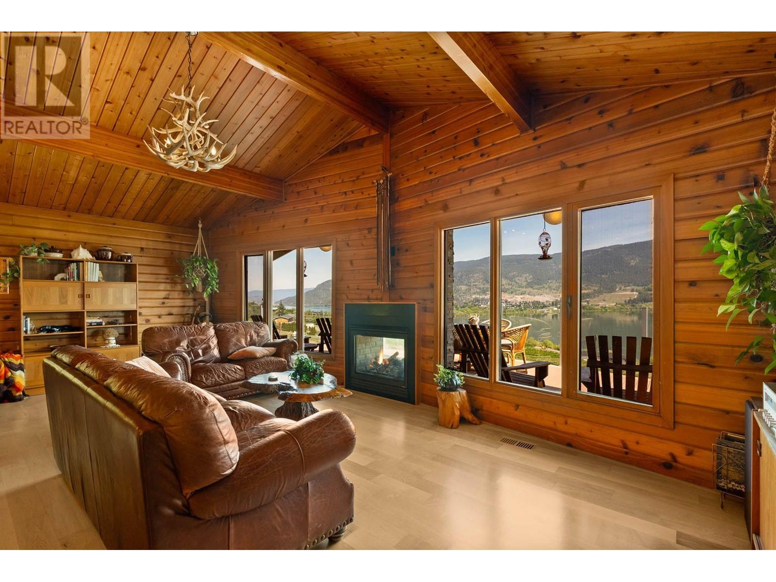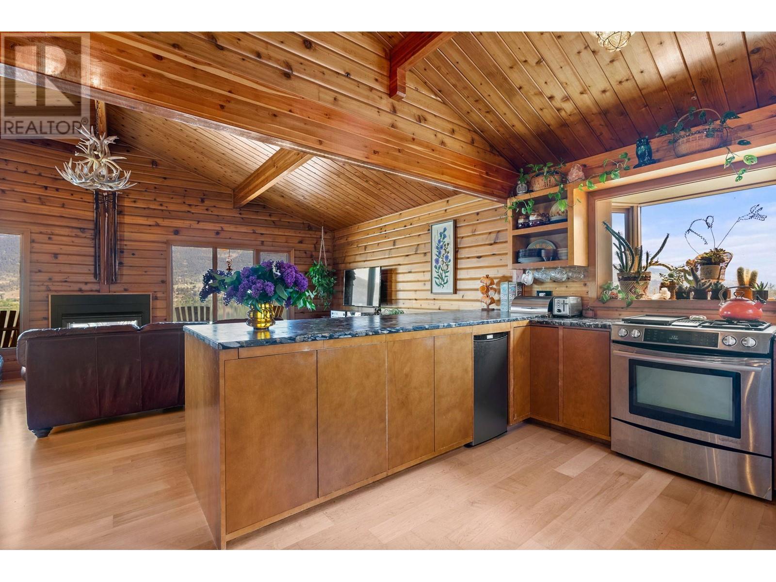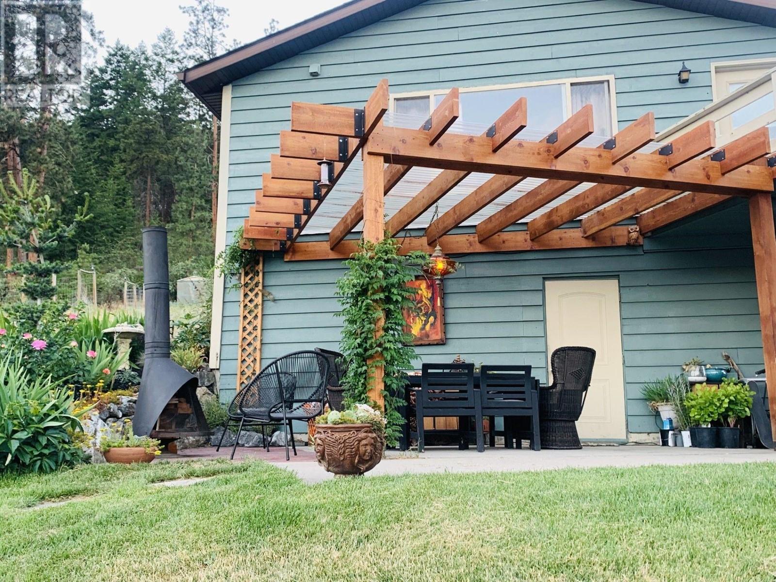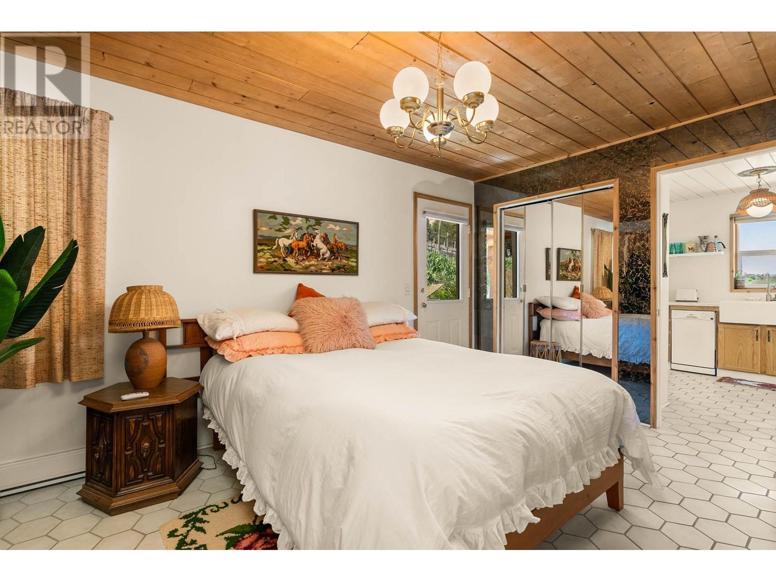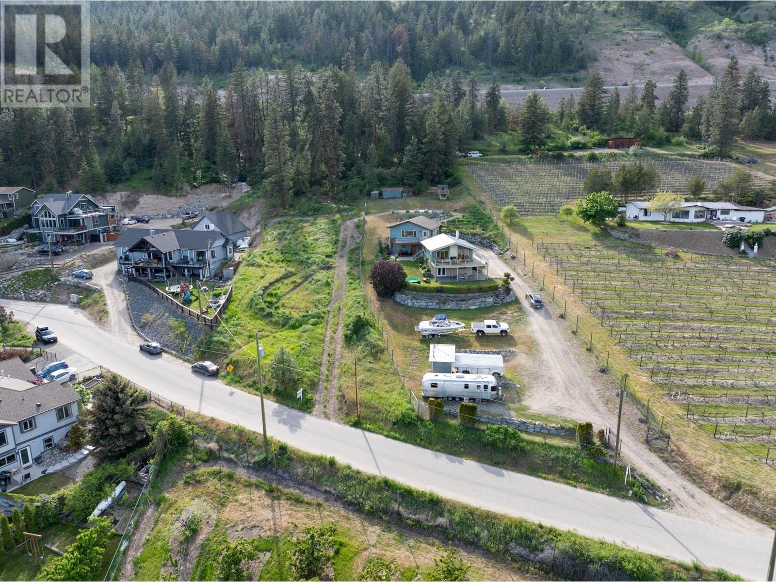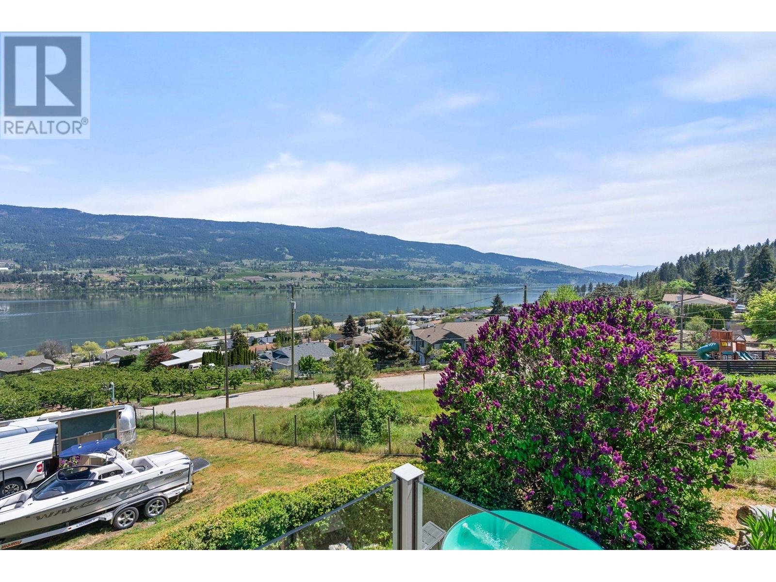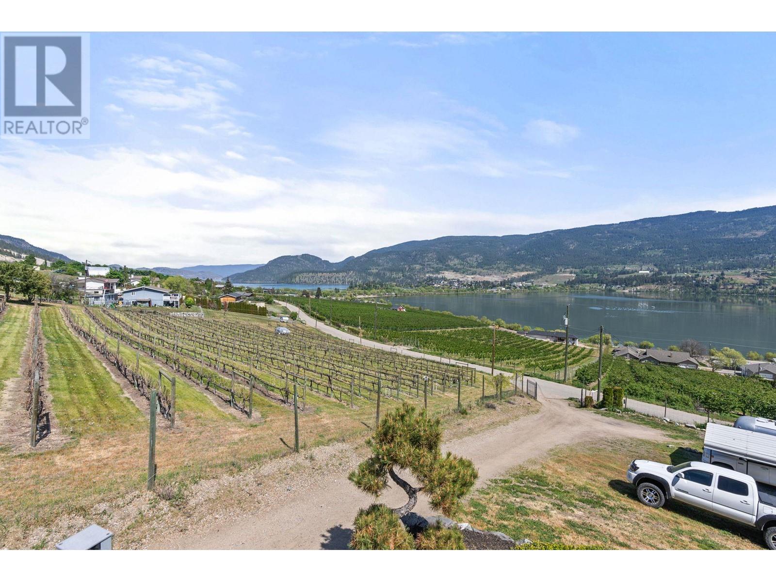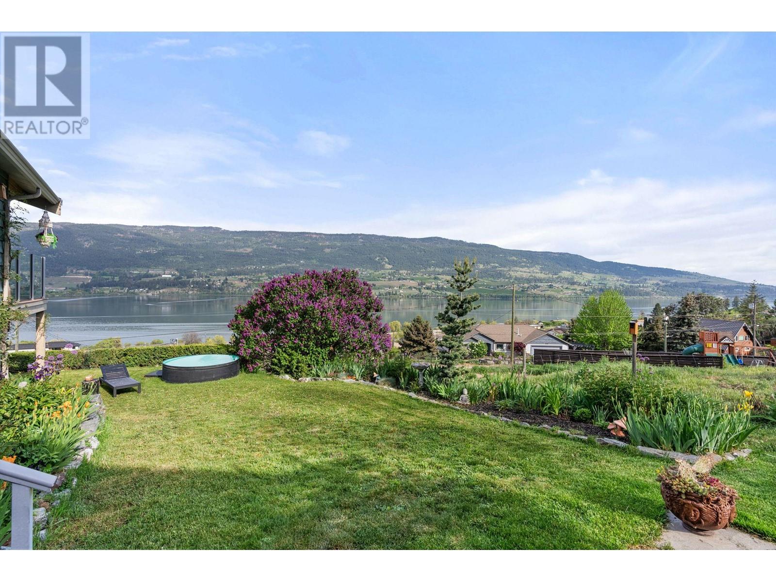15230 Old Mission Road
Oyama, British Columbia V4V2G5
| Bathroom Total | 3 |
| Bedrooms Total | 3 |
| Half Bathrooms Total | 1 |
| Year Built | 1965 |
| Cooling Type | Heat Pump |
| Flooring Type | Mixed Flooring |
| Heating Type | In Floor Heating, Forced air, See remarks |
| Stories Total | 2 |
| Full ensuite bathroom | Second level | Measurements not available |
| Full ensuite bathroom | Lower level | Measurements not available |
| Other | Lower level | 6'2'' x 3'5'' |
| Bedroom | Lower level | 10'1'' x 9'4'' |
| Primary Bedroom | Lower level | 10'11'' x 10'6'' |
| Bedroom | Main level | 14'7'' x 10'11'' |
| Partial bathroom | Main level | Measurements not available |
| Foyer | Main level | 9'10'' x 4'10'' |
| Kitchen | Main level | 10'1'' x 11'8'' |
| Dining room | Main level | 10'1'' x 12'9'' |
| Living room | Main level | 13'5'' x 15'3'' |
| Other | Secondary Dwelling Unit | 7'6'' x 5'4'' |
| Primary Bedroom | Secondary Dwelling Unit | 14'7'' x 10'11'' |
| Living room | Secondary Dwelling Unit | 20'1'' x 15'6'' |
| Kitchen | Secondary Dwelling Unit | 15'10'' x 9'10'' |
YOU MIGHT ALSO LIKE THESE LISTINGS
Previous
Next



