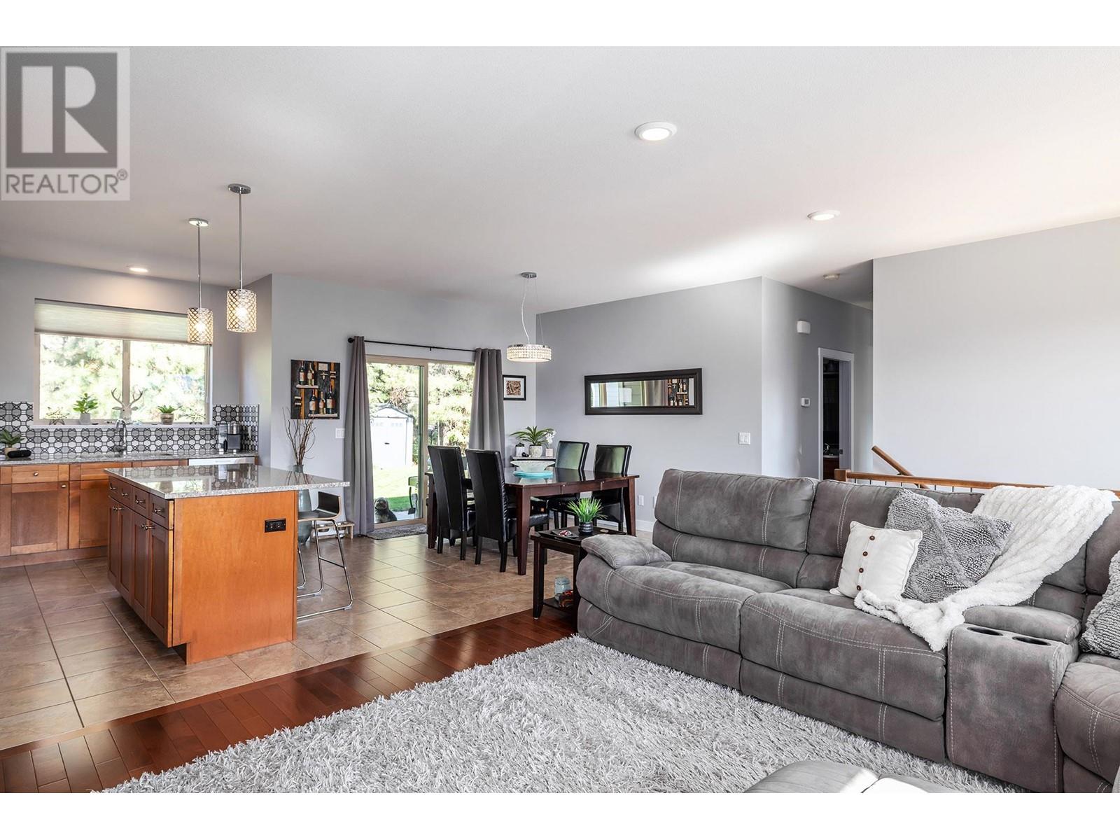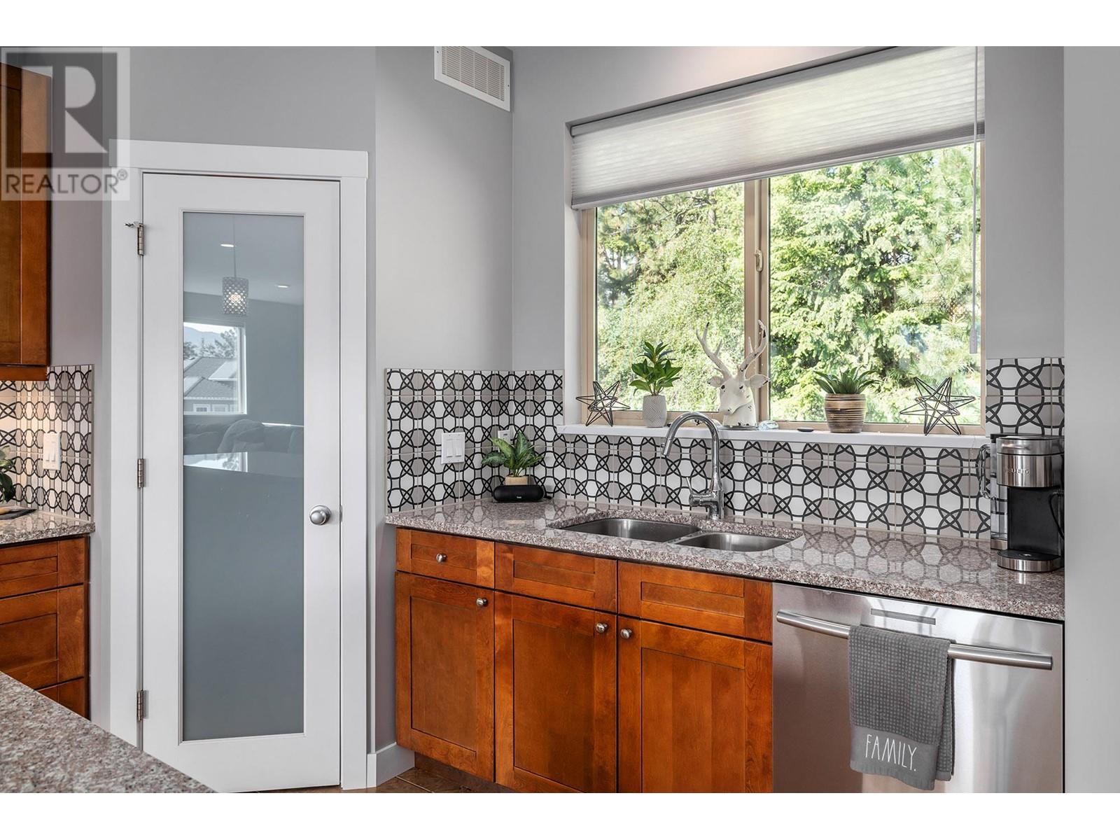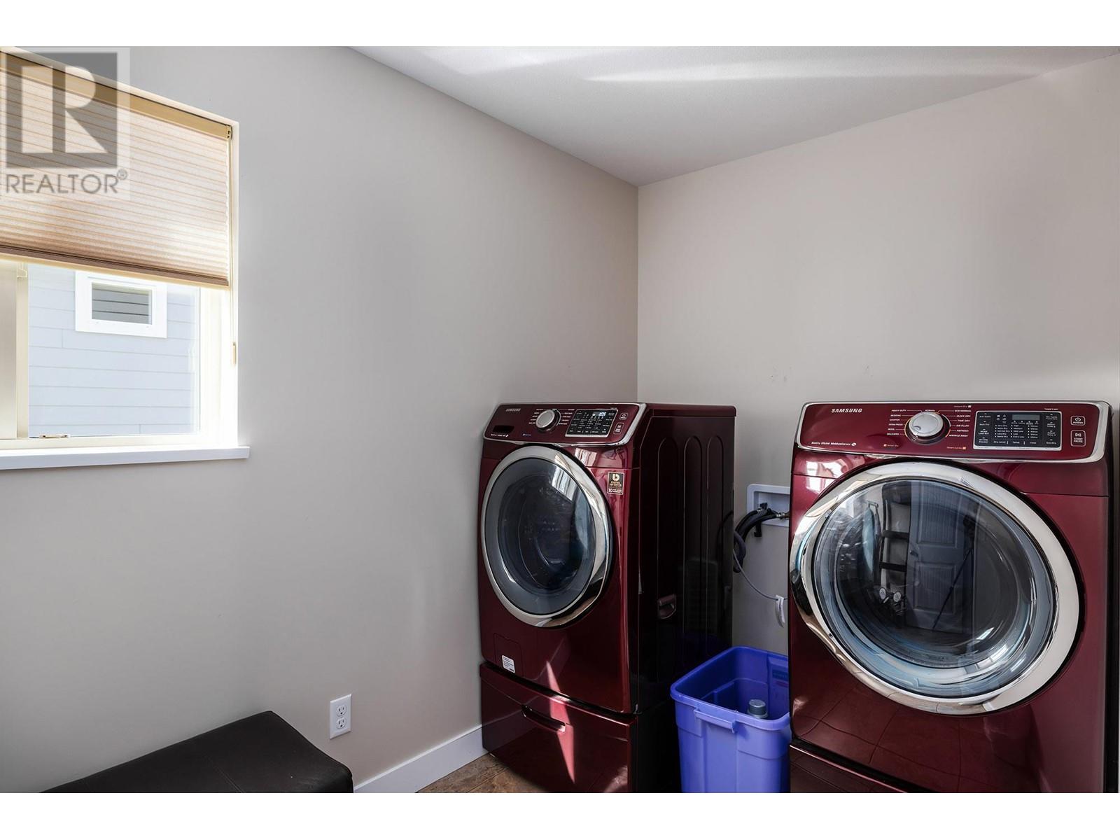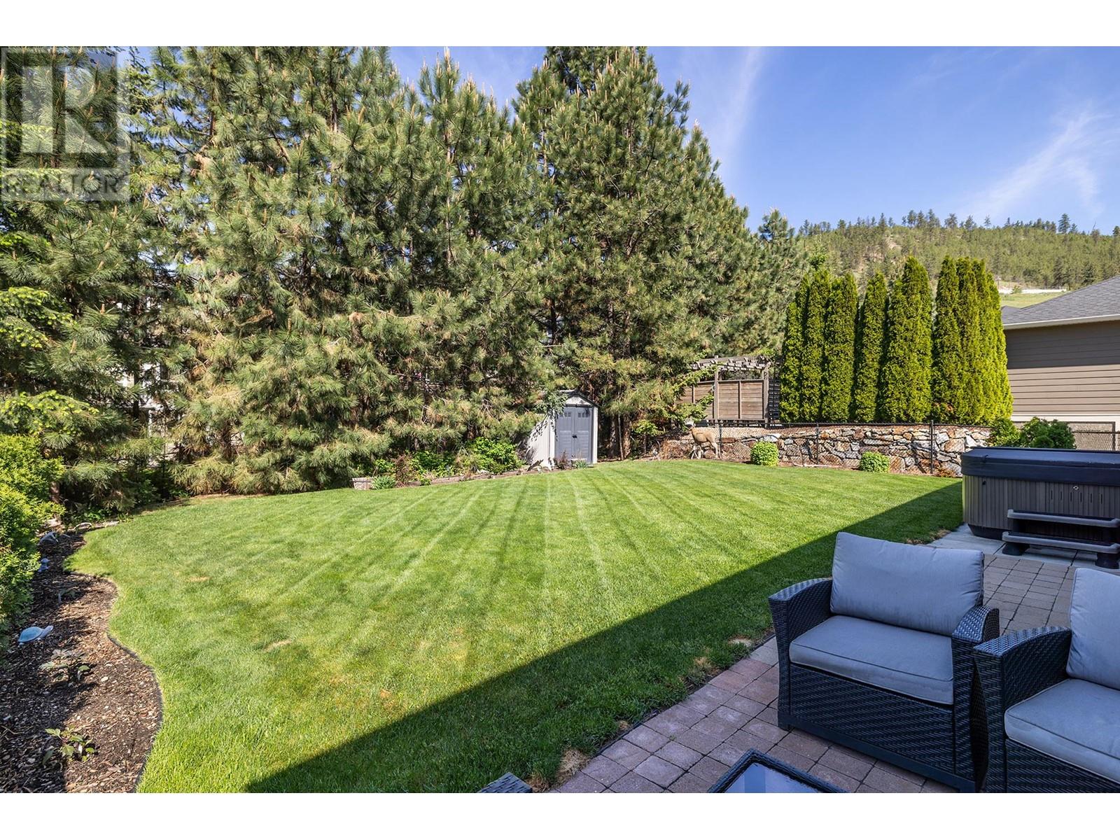13234 Apex Crescent
Lake Country, British Columbia V4V2W1
| Bathroom Total | 3 |
| Bedrooms Total | 4 |
| Half Bathrooms Total | 0 |
| Year Built | 2015 |
| Cooling Type | Central air conditioning |
| Flooring Type | Hardwood, Tile |
| Heating Type | Forced air, See remarks |
| Stories Total | 2 |
| Storage | Basement | 6'11'' x 21'9'' |
| Utility room | Basement | 7'0'' x 9'8'' |
| Laundry room | Basement | 10'2'' x 6'0'' |
| Storage | Basement | 6'7'' x 4'1'' |
| 4pc Bathroom | Basement | 6'7'' x 8'3'' |
| Bedroom | Basement | 10'7'' x 12'4'' |
| 4pc Bathroom | Main level | 5'9'' x 8'8'' |
| Bedroom | Main level | 10'11'' x 10'1'' |
| Bedroom | Main level | 10'10'' x 10'1'' |
| 6pc Ensuite bath | Main level | 8'7'' x 8'8'' |
| Primary Bedroom | Main level | 14'0'' x 13'10'' |
| Living room | Main level | 16'7'' x 22'6'' |
| Dining room | Main level | 11'1'' x 11'5'' |
| Kitchen | Main level | 14'5'' x 10'11'' |
YOU MIGHT ALSO LIKE THESE LISTINGS
Previous
Next
























































