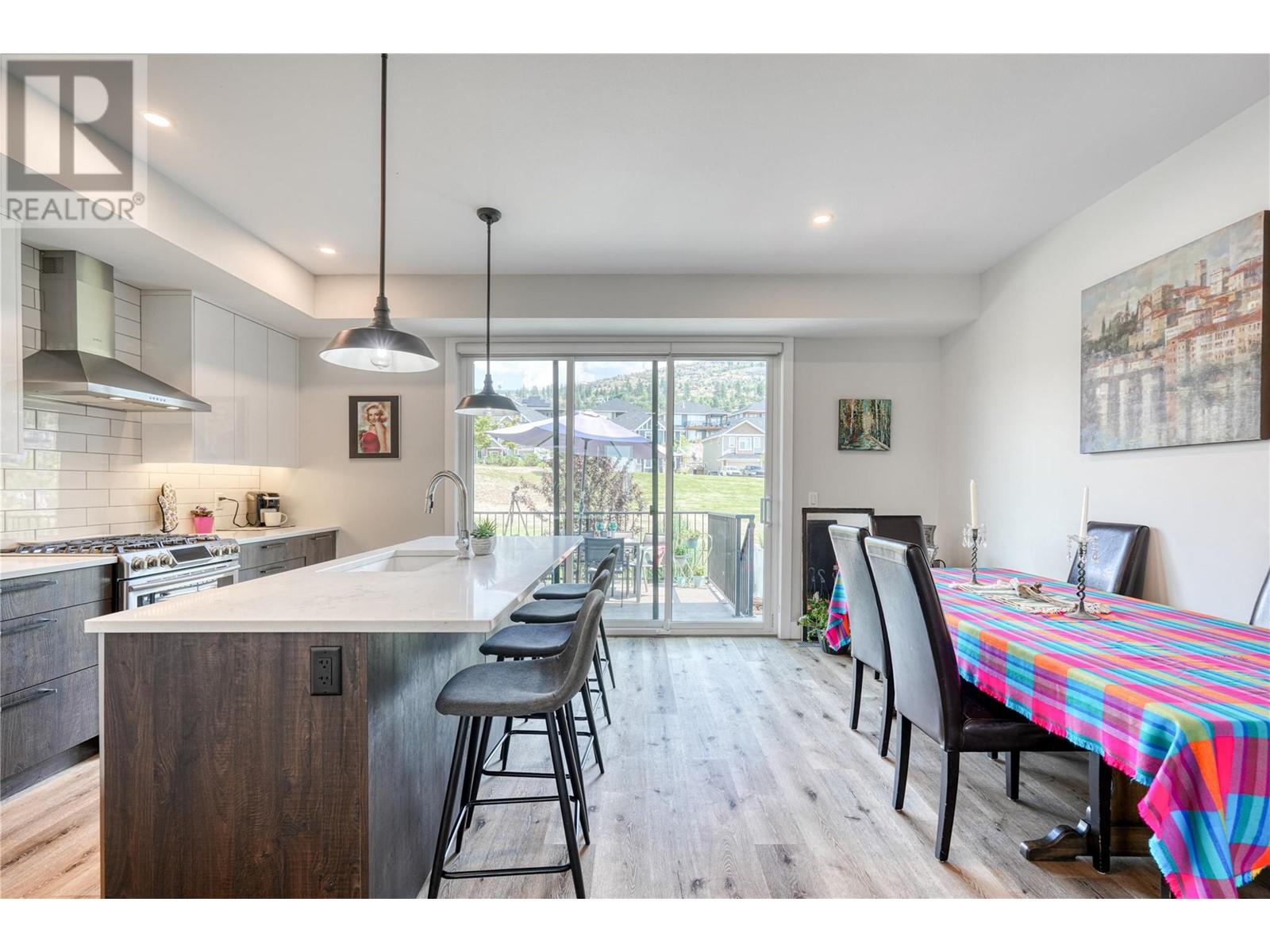993 Antler Drive Unit# 102
Penticton, British Columbia V2A0C8
| Bathroom Total | 4 |
| Bedrooms Total | 4 |
| Half Bathrooms Total | 1 |
| Year Built | 2019 |
| Cooling Type | Heat Pump |
| Flooring Type | Vinyl |
| Heating Type | Forced air |
| Heating Fuel | Electric |
| Stories Total | 3 |
| 2pc Bathroom | Second level | 5'1'' x 5' |
| Living room | Second level | 18' x 17'5'' |
| Dining room | Second level | 10'1'' x 16'3'' |
| Kitchen | Second level | 7'11'' x 13'7'' |
| Bedroom | Third level | 8'10'' x 12'2'' |
| Primary Bedroom | Third level | 14'6'' x 15' |
| Other | Third level | 7'8'' x 6'2'' |
| 3pc Ensuite bath | Third level | 6'9'' x 9'5'' |
| 4pc Bathroom | Third level | 10'11'' x 4'10'' |
| Bedroom | Third level | 8'10'' x 13'7'' |
| Foyer | Main level | 6'8'' x 10'11'' |
| Utility room | Main level | 6'7'' x 11' |
| 4pc Bathroom | Main level | 8'3'' x 5'4'' |
| Bedroom | Main level | 11' x 14'9'' |
YOU MIGHT ALSO LIKE THESE LISTINGS
Previous
Next

















































































