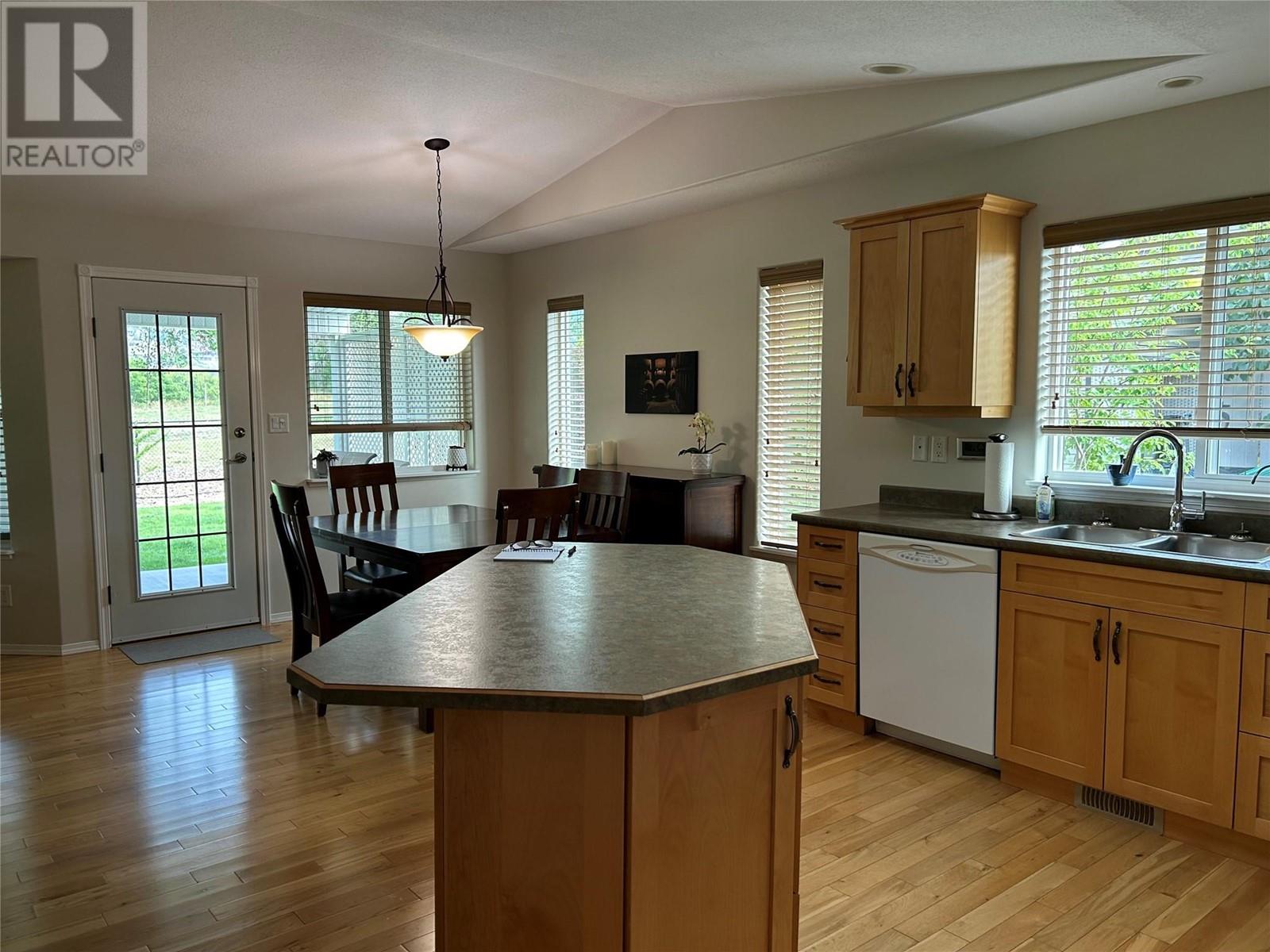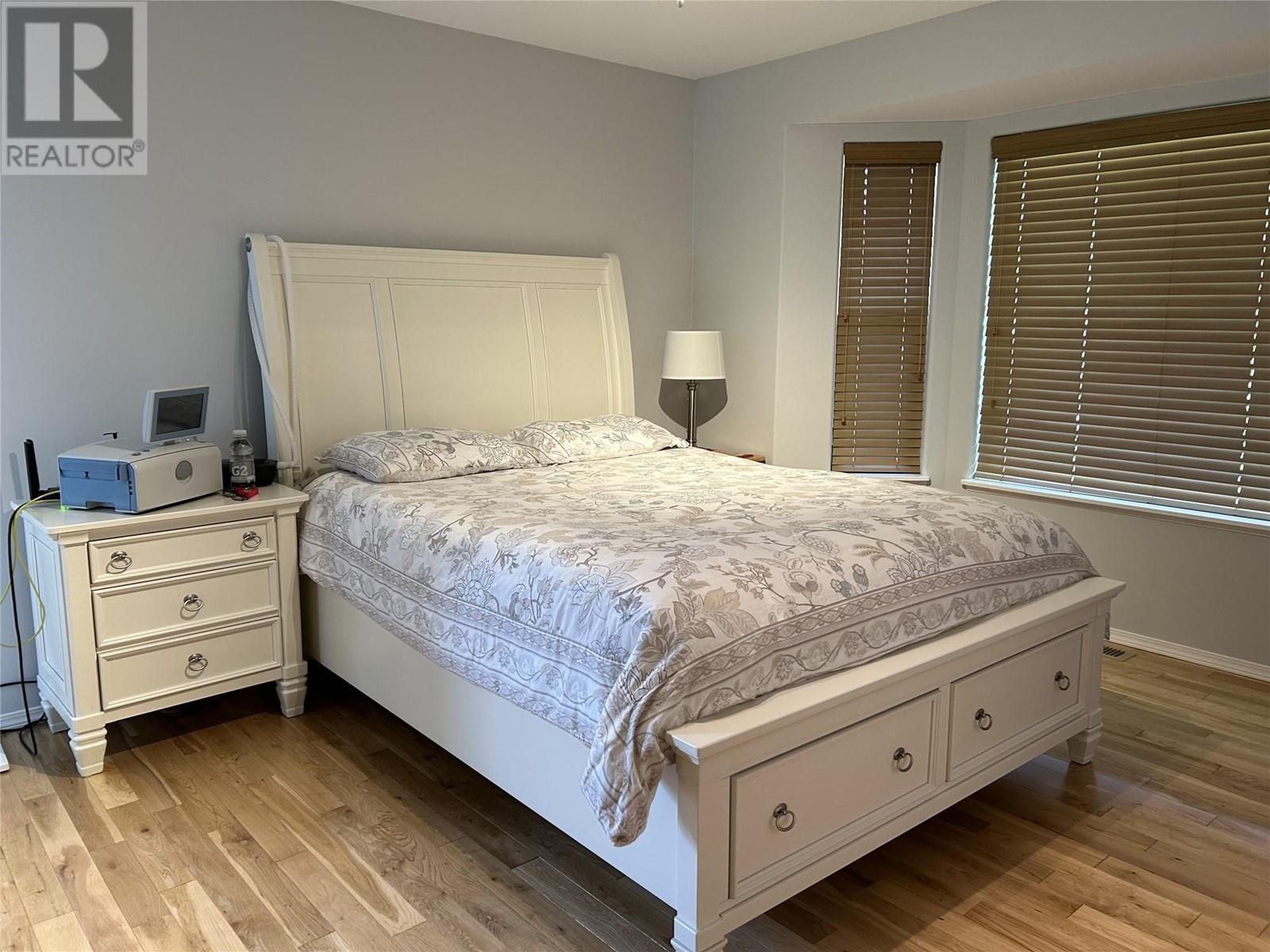4125 4 Street
Vernon, British Columbia V1H1Z1
| Bathroom Total | 2 |
| Bedrooms Total | 3 |
| Half Bathrooms Total | 0 |
| Year Built | 2006 |
| Cooling Type | Central air conditioning |
| Flooring Type | Hardwood |
| Heating Type | Forced air, See remarks |
| Stories Total | 1 |
| Utility room | Main level | 11'6'' x 6'0'' |
| Laundry room | Main level | 5'0'' x 6'0'' |
| 4pc Bathroom | Main level | 8'0'' x 5'0'' |
| 3pc Ensuite bath | Main level | 7'0'' x 5'0'' |
| Bedroom | Main level | 10'0'' x 11'0'' |
| Bedroom | Main level | 9'0'' x 11'0'' |
| Primary Bedroom | Main level | 13'0'' x 14'6'' |
| Dining room | Main level | 11'8'' x 11'0'' |
| Kitchen | Main level | 11'0'' x 11'8'' |
| Living room | Main level | 11'8'' x 17'0'' |
YOU MIGHT ALSO LIKE THESE LISTINGS
Previous
Next




















































