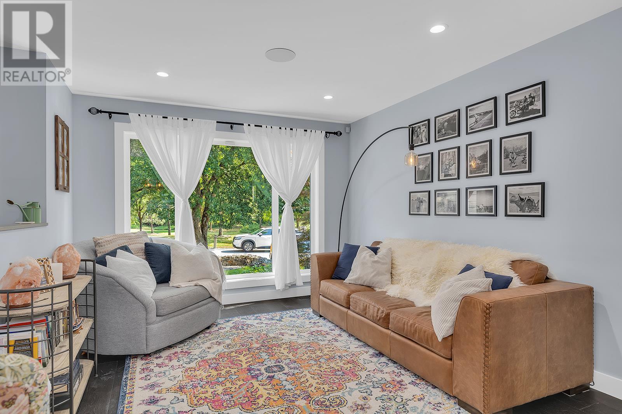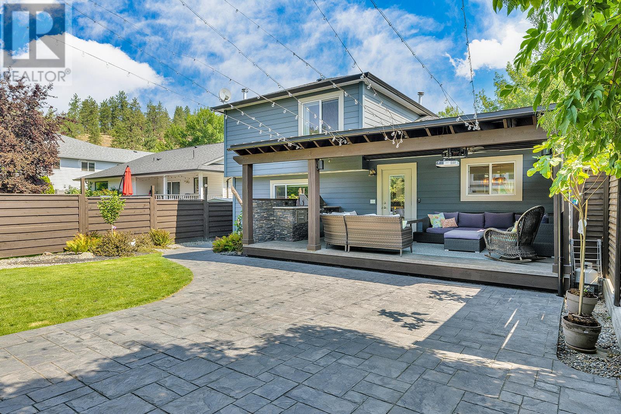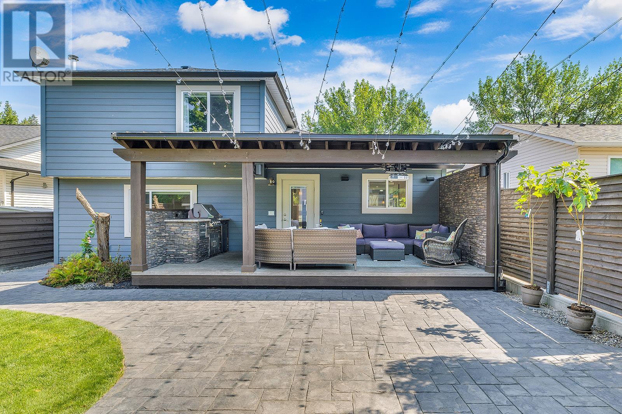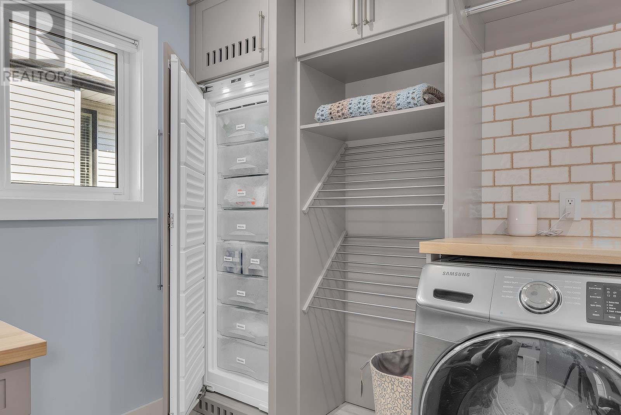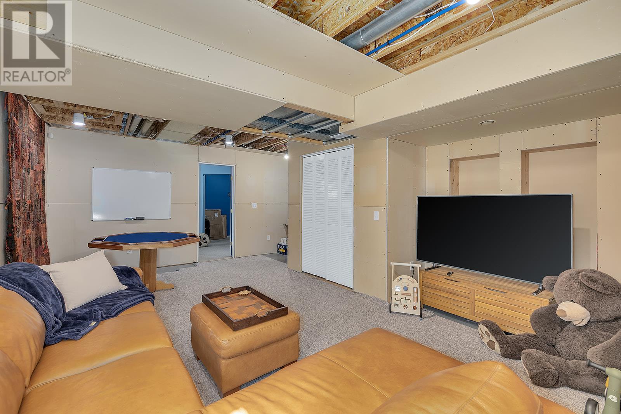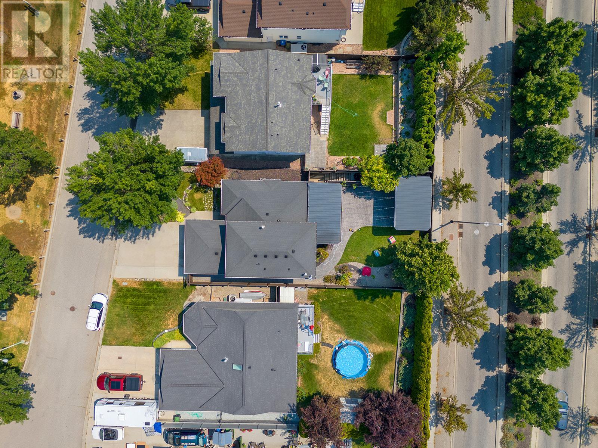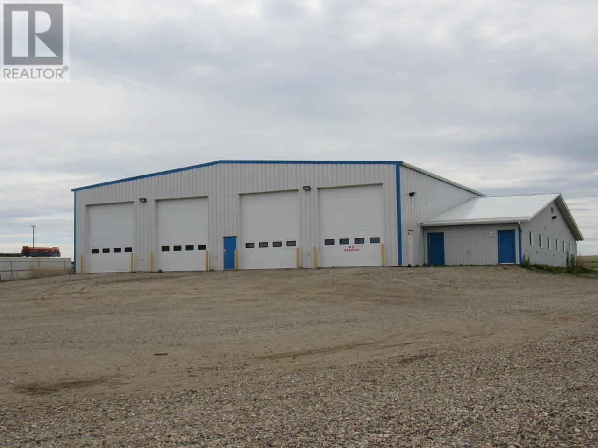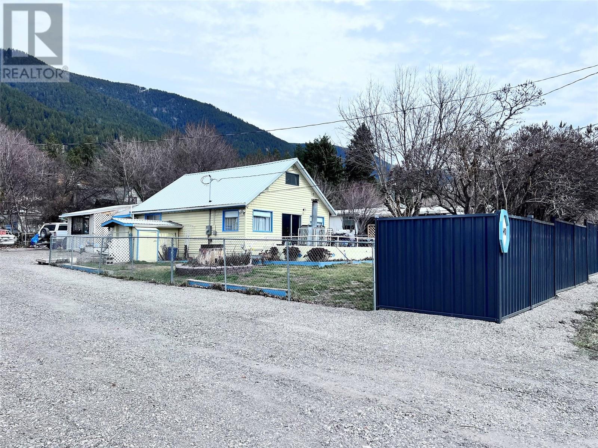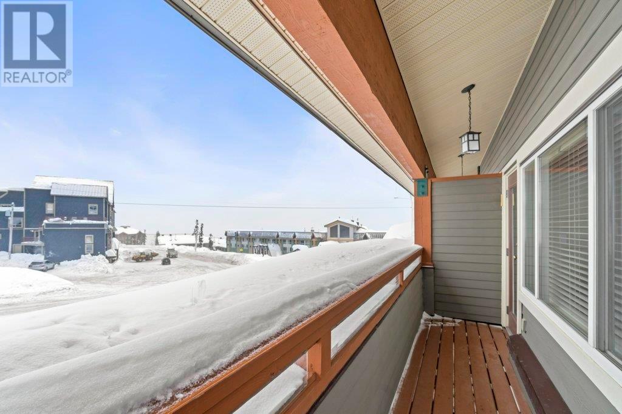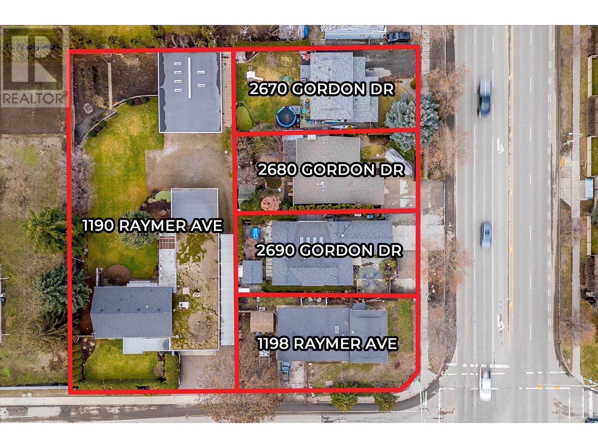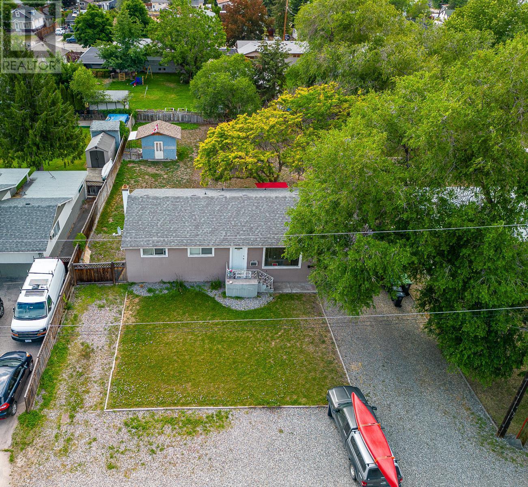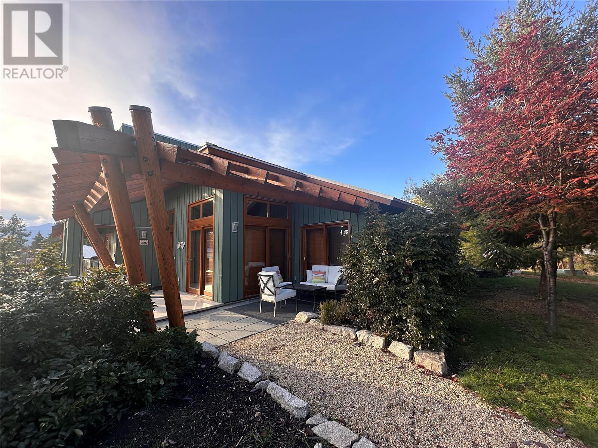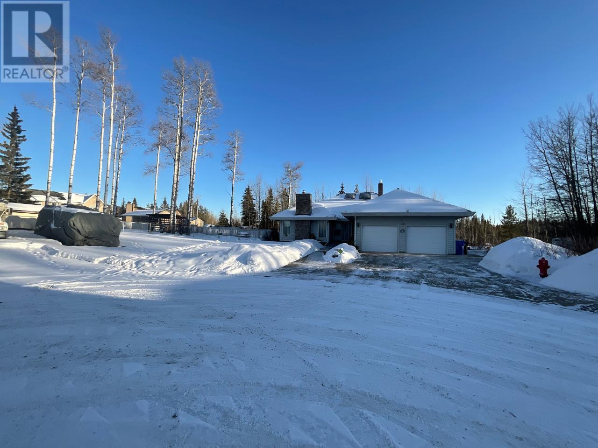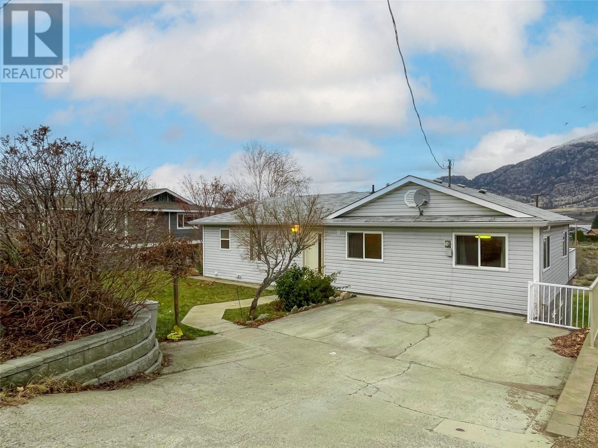1835 Millard Court
Kelowna, British Columbia V1V1W1
| Bathroom Total | 3 |
| Bedrooms Total | 4 |
| Half Bathrooms Total | 1 |
| Year Built | 1993 |
| Cooling Type | Central air conditioning |
| Heating Type | Forced air, See remarks |
| Stories Total | 3 |
| Bedroom | Second level | 8'11'' x 11'8'' |
| Primary Bedroom | Second level | 12'8'' x 14'8'' |
| Bedroom | Second level | 9'10'' x 11'7'' |
| 4pc Bathroom | Second level | 6'8'' x 7'11'' |
| 3pc Ensuite bath | Second level | 6'1'' x 8'4'' |
| Bedroom | Basement | 15'7'' x 10'10'' |
| Recreation room | Basement | 15'5'' x 22'6'' |
| Storage | Basement | 17'7'' x 11'0'' |
| Family room | Main level | 19'2'' x 13'0'' |
| Kitchen | Main level | 11'6'' x 9'8'' |
| Other | Main level | 19'0'' x 21'1'' |
| 2pc Bathroom | Main level | 7'7'' x 3'7'' |
| Mud room | Main level | 9'1'' x 11'4'' |
| Dining room | Main level | 18'4'' x 14'11'' |
| Laundry room | Main level | 9'11'' x 11'3'' |
| Dining nook | Main level | 7'0'' x 9'8'' |
| Living room | Main level | 11'1'' x 10'7'' |
YOU MIGHT ALSO LIKE THESE LISTINGS
Previous
Next















