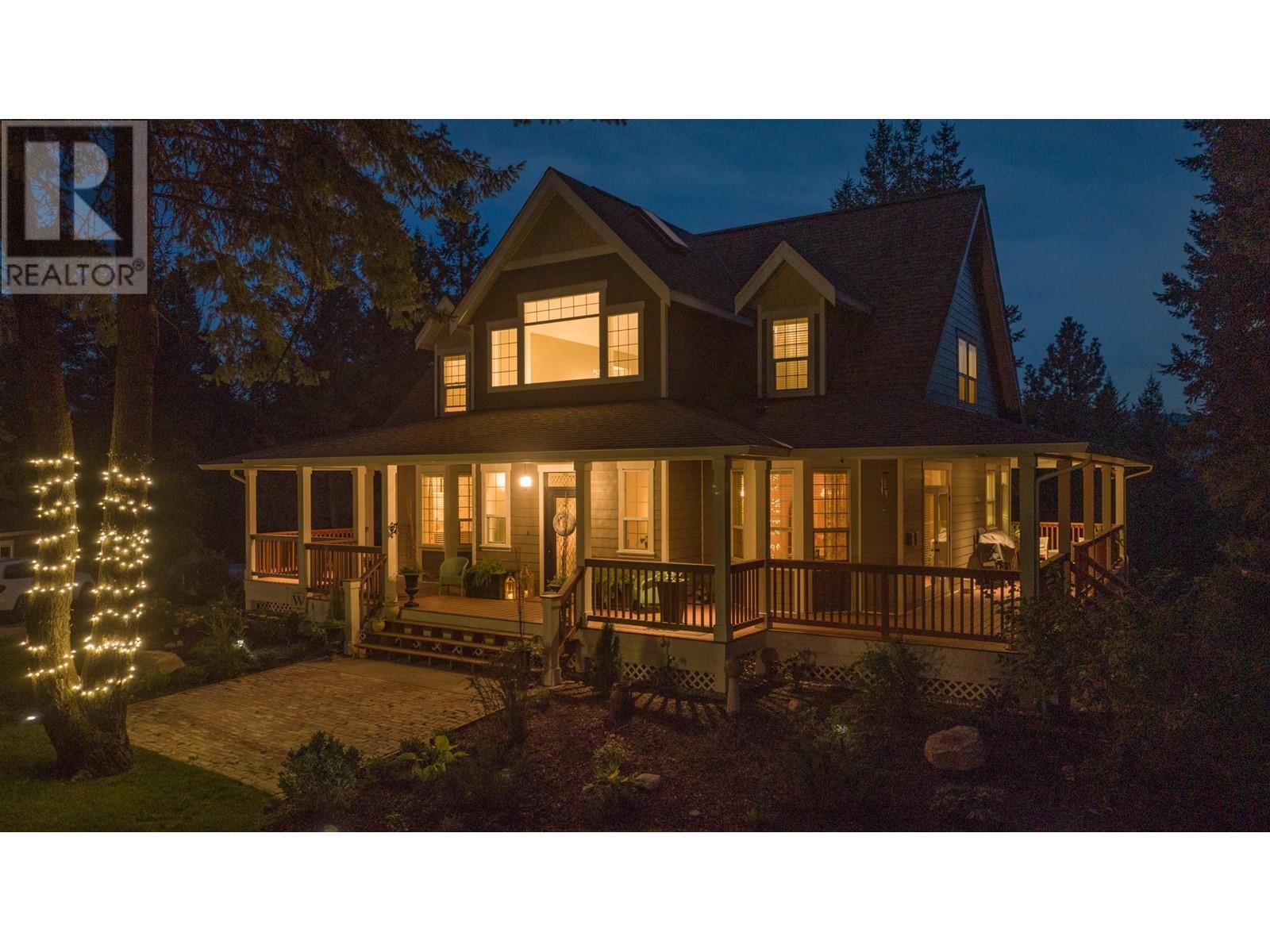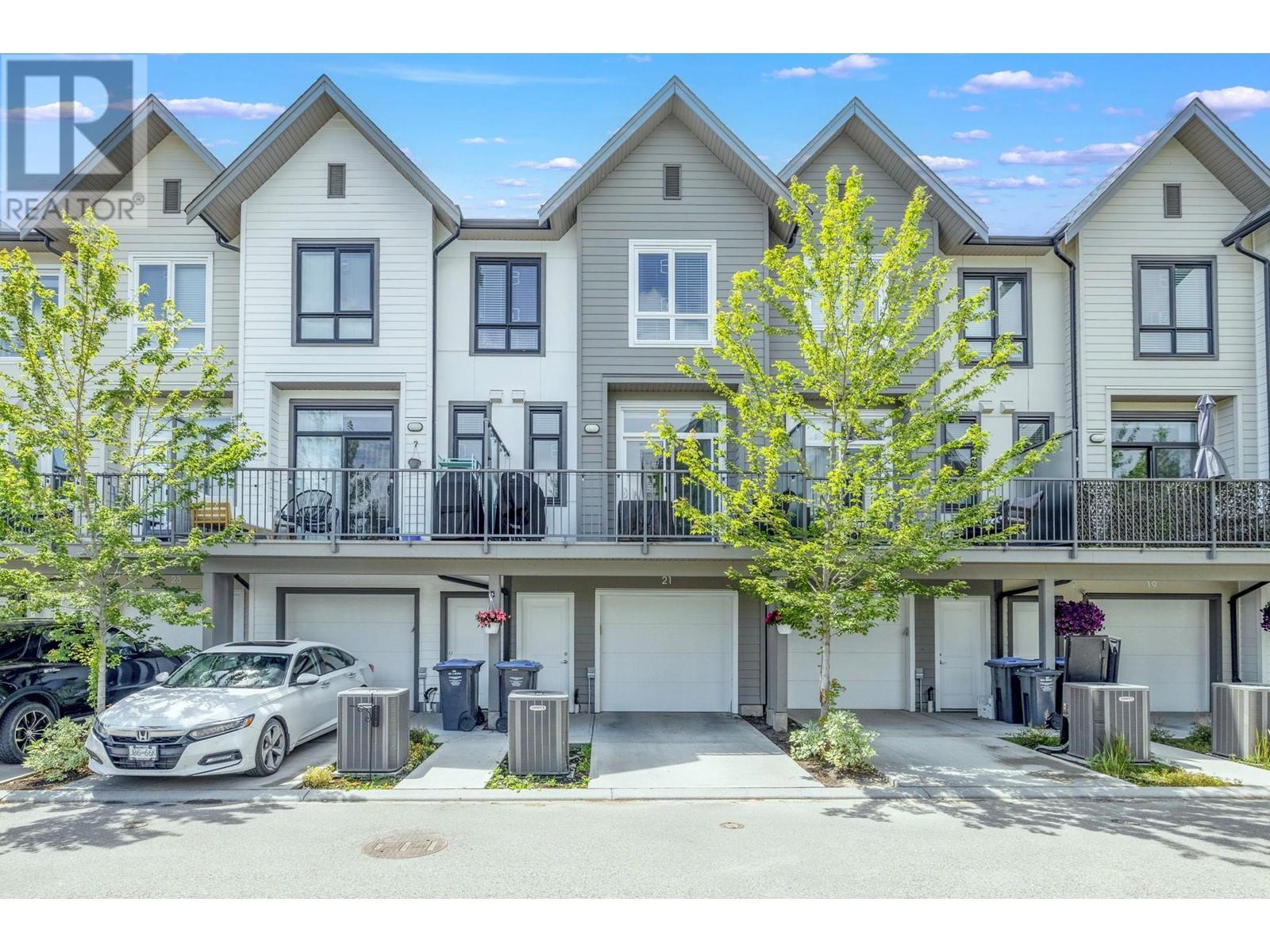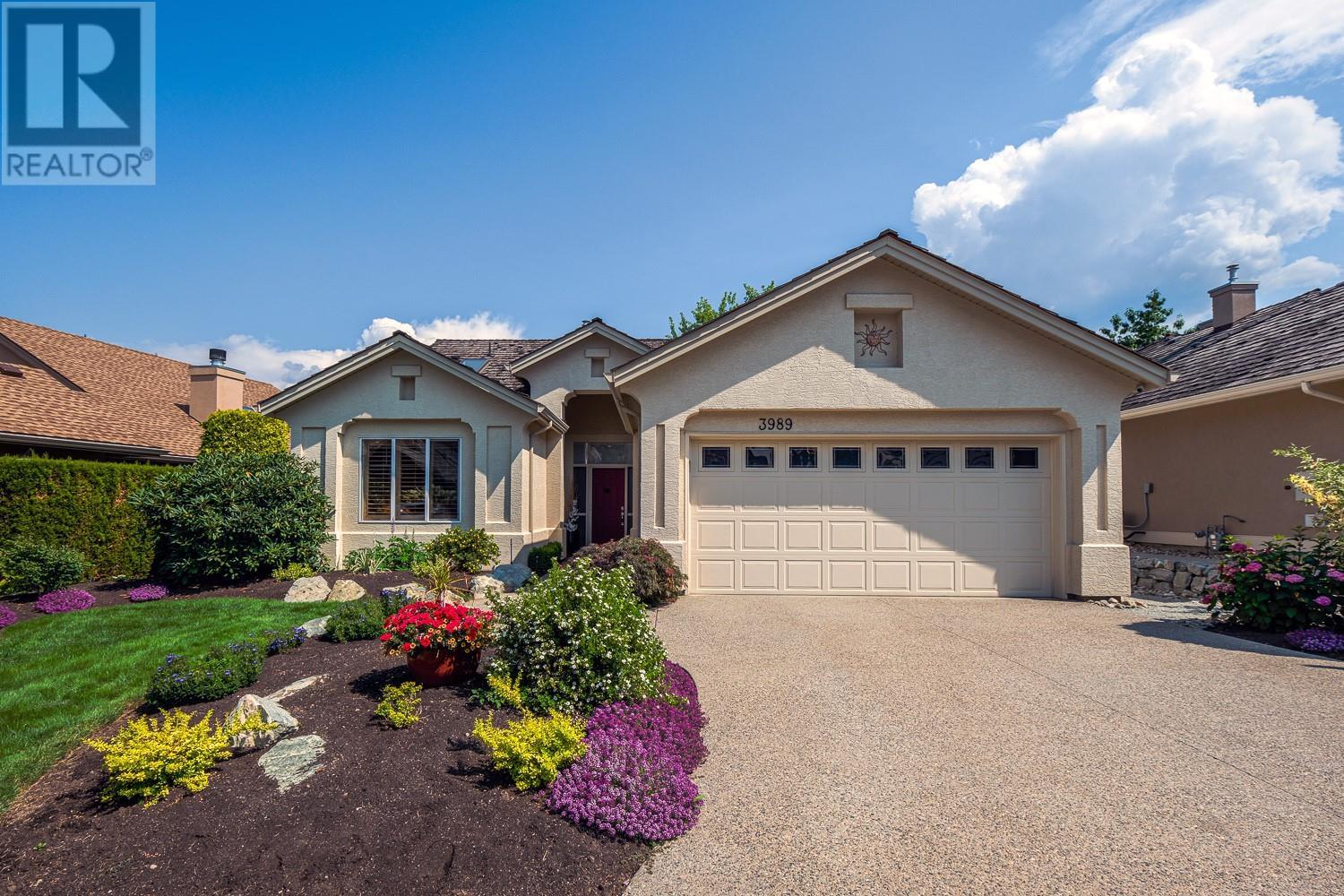933 Mt Robson Place Place Unit# 11
Vernon, British Columbia V1B4G4
| Bathroom Total | 3 |
| Bedrooms Total | 3 |
| Half Bathrooms Total | 1 |
| Year Built | 2017 |
| Cooling Type | Central air conditioning |
| Heating Type | See remarks |
| Stories Total | 3 |
| Storage | Second level | 5'6'' x 5'11'' |
| Full ensuite bathroom | Second level | 5'0'' x 10'0'' |
| Primary Bedroom | Second level | 13'2'' x 15'0'' |
| Full bathroom | Second level | 5'0'' x 8'9'' |
| Bedroom | Second level | 9'6'' x 11'8'' |
| Bedroom | Second level | 9'5'' x 9'0'' |
| Utility room | Lower level | 7'9'' x 18'8'' |
| Foyer | Lower level | 7'9'' x 15'7'' |
| Laundry room | Main level | 5'6'' x 5'11'' |
| Partial bathroom | Main level | 5'6'' x 5'2'' |
| Kitchen | Main level | 13'6'' x 9'7'' |
| Dining room | Main level | 13'6'' x 8'5'' |
| Living room | Main level | 15'2'' x 15'4'' |
YOU MIGHT ALSO LIKE THESE LISTINGS
Previous
Next



























































