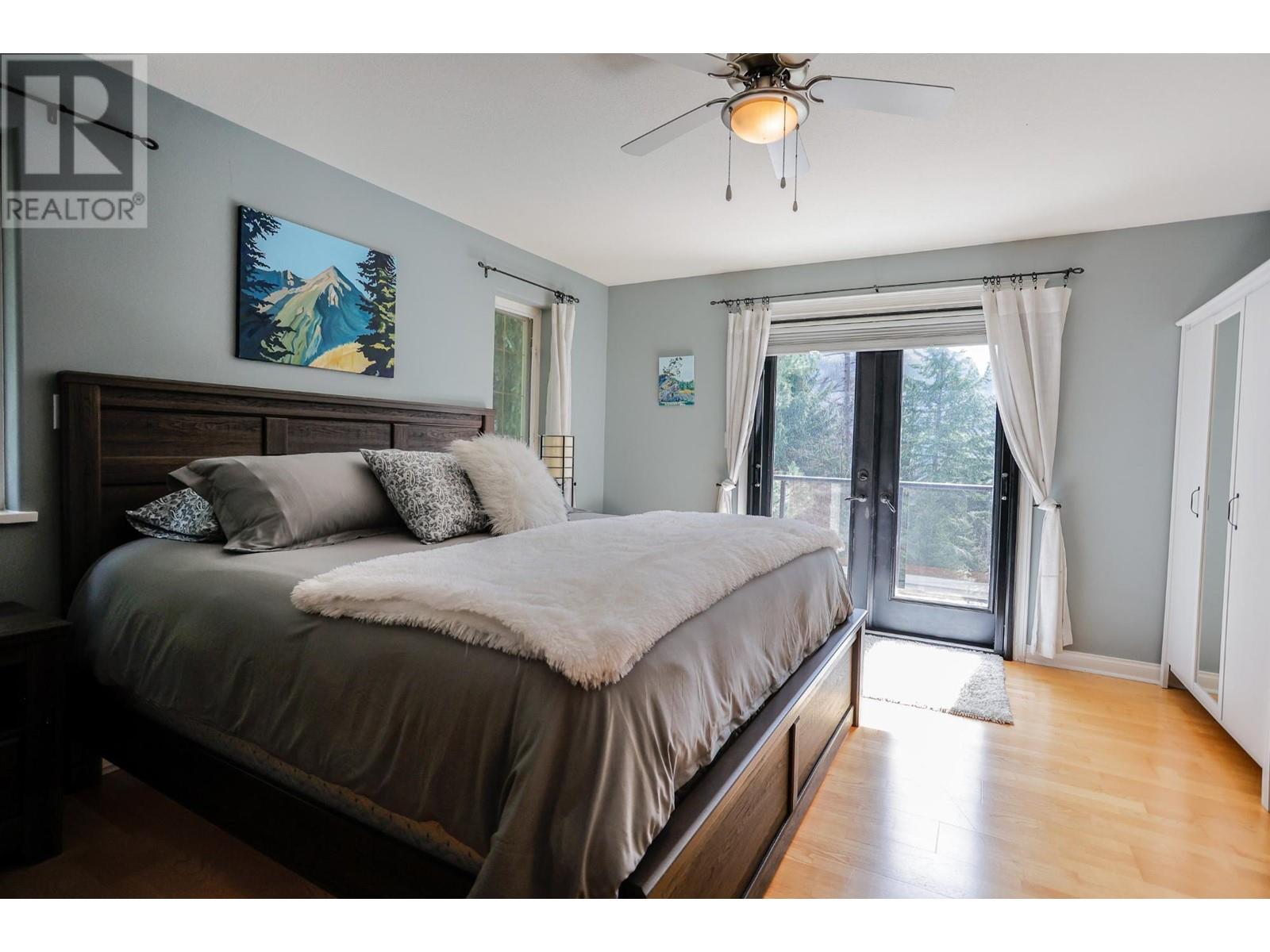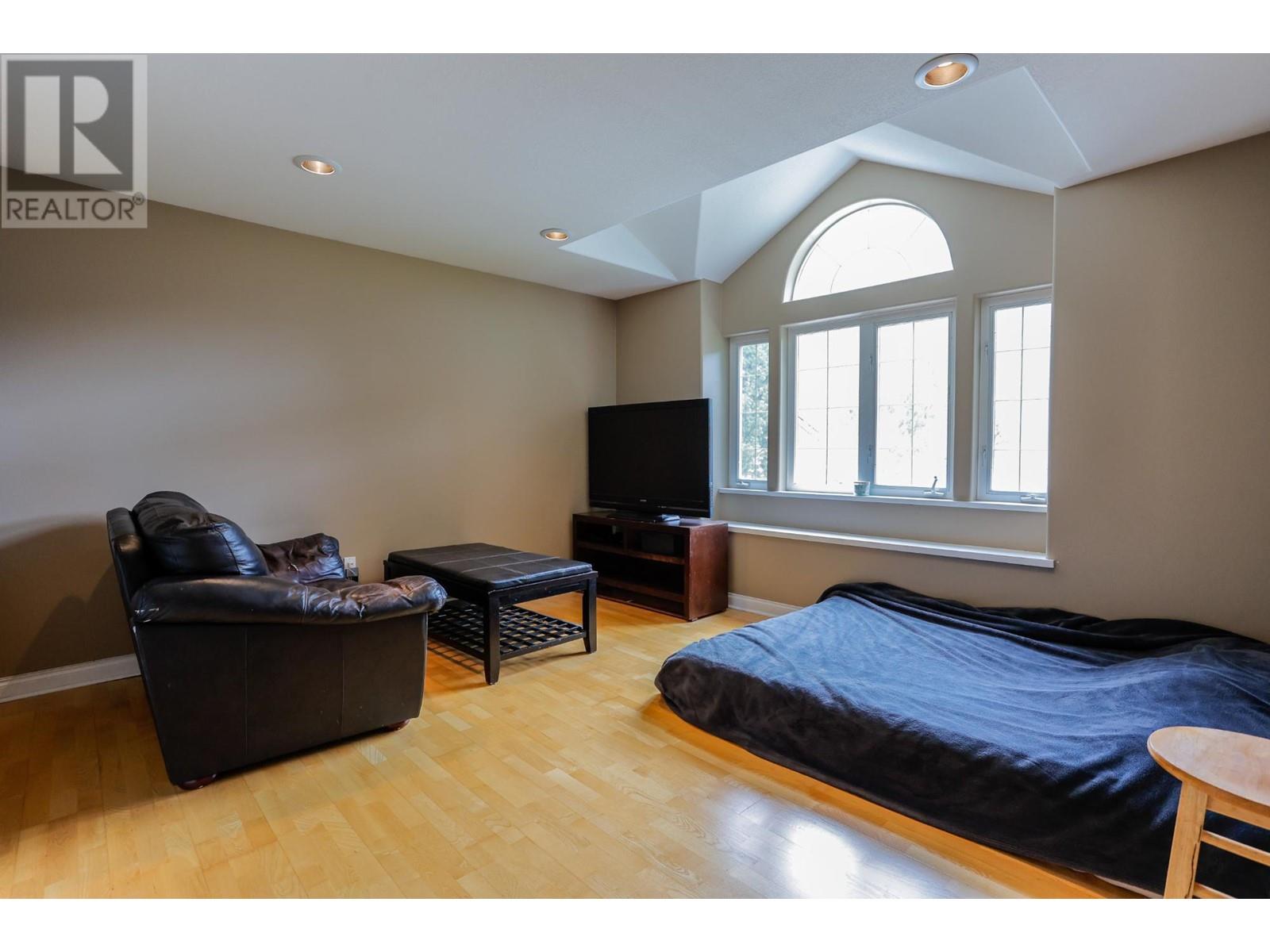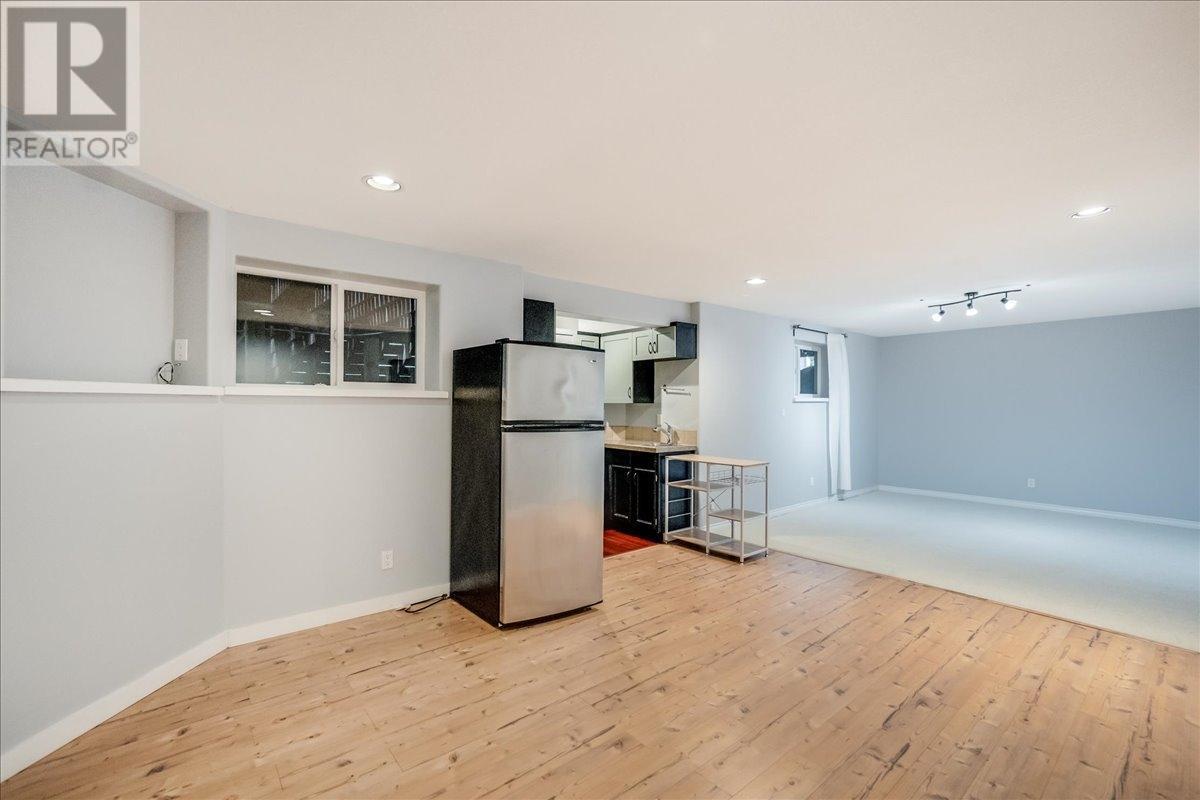3071 HEDDLE Road
Nelson, British Columbia V1L6N1
| Bathroom Total | 5 |
| Bedrooms Total | 6 |
| Half Bathrooms Total | 1 |
| Year Built | 1994 |
| Flooring Type | Carpeted, Hardwood, Mixed Flooring |
| Heating Type | In Floor Heating, See remarks |
| Bedroom | Second level | 13'2'' x 9'9'' |
| Bedroom | Second level | 10'11'' x 10'5'' |
| 4pc Ensuite bath | Second level | Measurements not available |
| Bedroom | Second level | 13'3'' x 13'9'' |
| 4pc Ensuite bath | Second level | Measurements not available |
| Primary Bedroom | Second level | 13'6'' x 16'11'' |
| Bedroom | Second level | 11'4'' x 10'11'' |
| 4pc Bathroom | Second level | Measurements not available |
| Bedroom | Basement | 14'7'' x 12'0'' |
| Utility room | Basement | 14'3'' x 9'9'' |
| Storage | Basement | 12'7'' x 13'0'' |
| Wine Cellar | Basement | 3'2'' x 12'11'' |
| Kitchen | Basement | 11'8'' x 16'1'' |
| Living room | Basement | 13'10'' x 12'10'' |
| Laundry room | Basement | 14'3'' x 9'9'' |
| 4pc Bathroom | Basement | Measurements not available |
| Kitchen | Main level | 10'9'' x 13'11'' |
| Living room | Main level | 13'11'' x 14'10'' |
| Dining room | Main level | 14'9'' x 12'7'' |
| Laundry room | Main level | 11'10'' x 12'8'' |
| Family room | Main level | 13'9'' x 13'2'' |
| 2pc Bathroom | Main level | Measurements not available |
YOU MIGHT ALSO LIKE THESE LISTINGS
Previous
Next






























































































