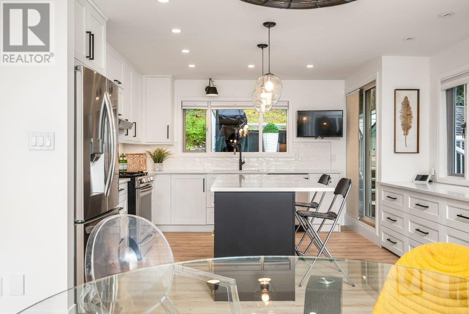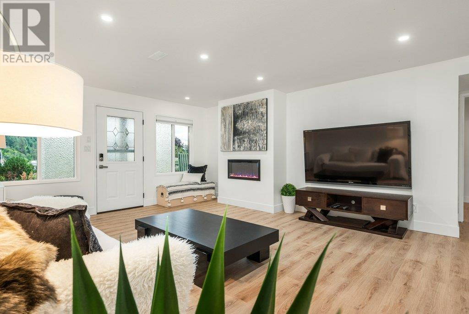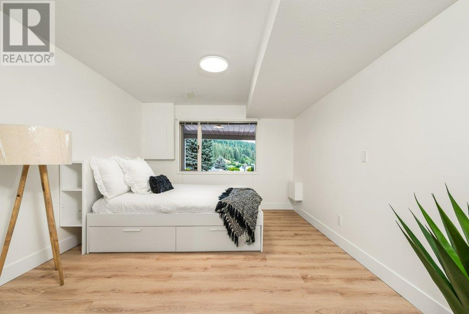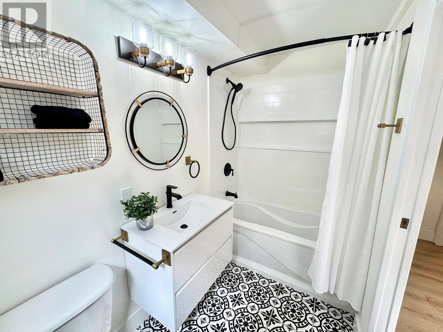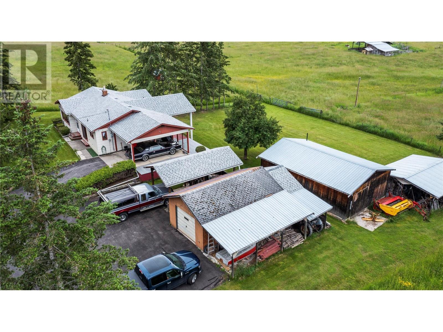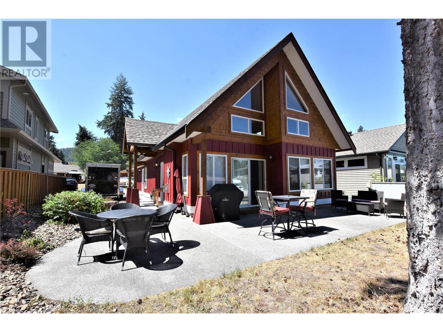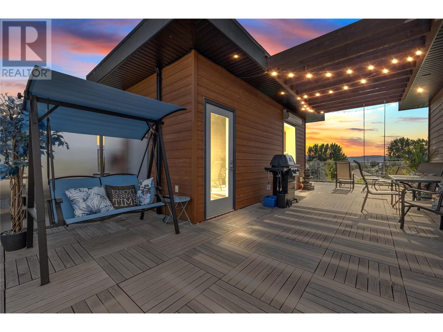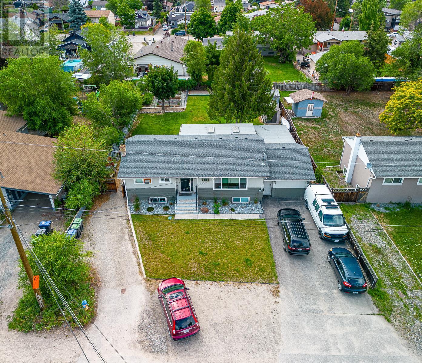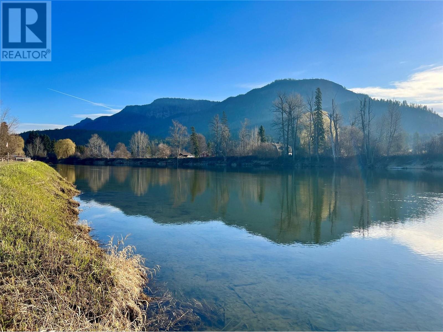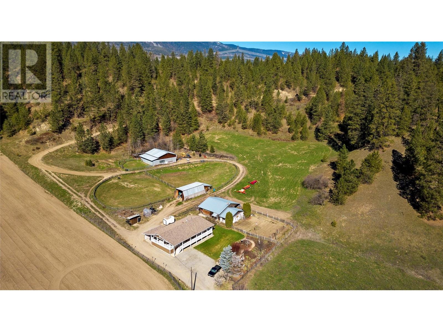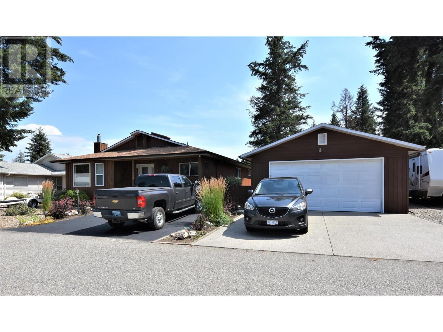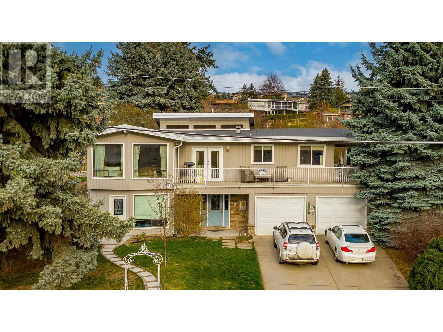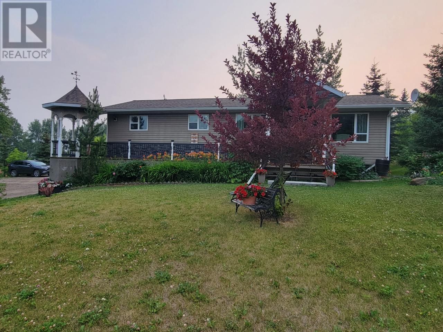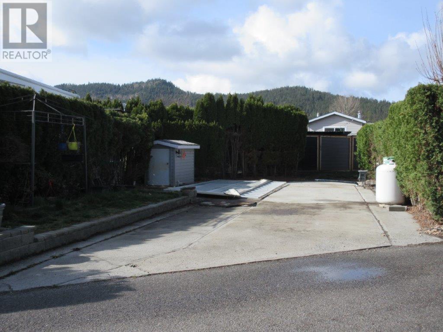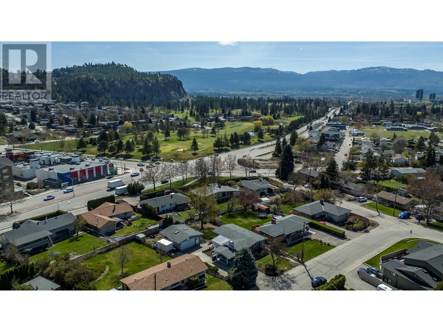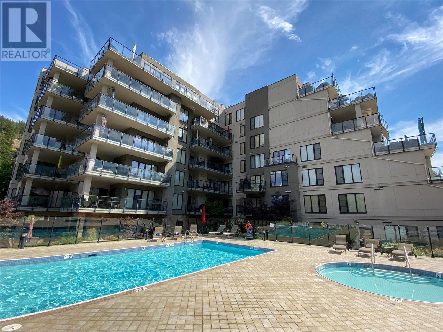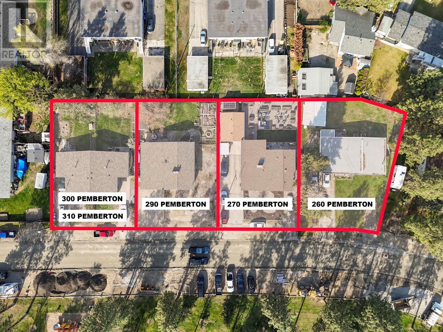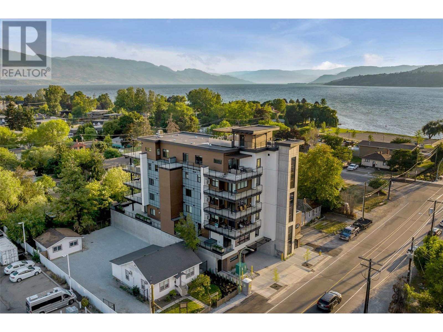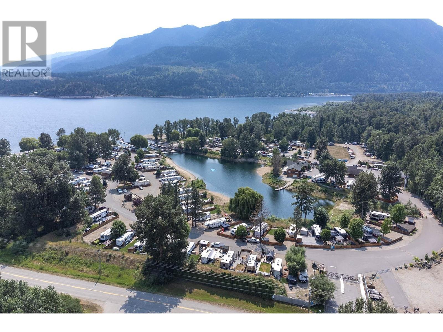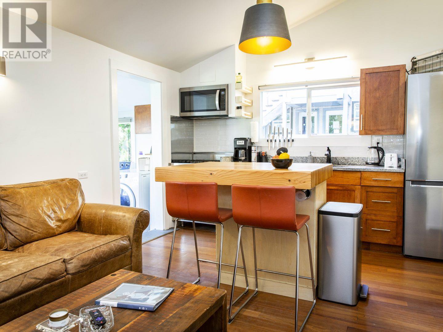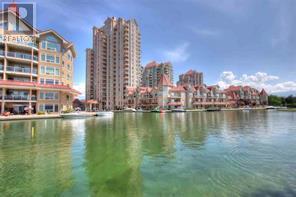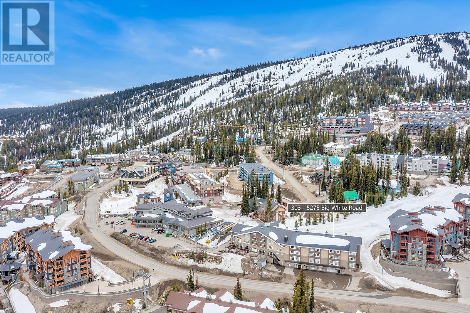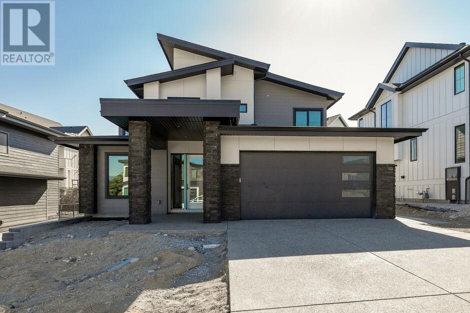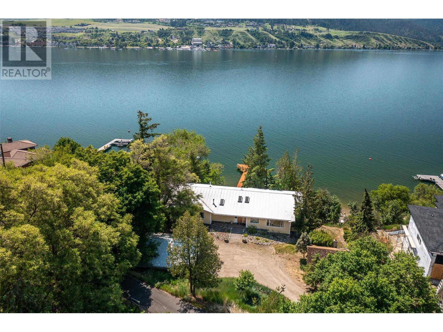29 Preston Crescent
Enderby, British Columbia V0E1V1
| Bathroom Total | 2 |
| Bedrooms Total | 3 |
| Half Bathrooms Total | 0 |
| Year Built | 1988 |
| Cooling Type | Central air conditioning |
| Flooring Type | Tile, Vinyl |
| Heating Type | Forced air, See remarks |
| Stories Total | 2 |
| Primary Bedroom | Second level | 14'3'' x 11'7'' |
| 3pc Bathroom | Second level | 10'1'' x 9'5'' |
| Living room | Second level | 15'5'' x 15'1'' |
| Dining room | Second level | 11'9'' x 11'8'' |
| Kitchen | Second level | 14'1'' x 13'2'' |
| Mud room | Main level | 11'2'' x 5'8'' |
| Laundry room | Main level | 8'4'' x 8'1'' |
| Bedroom | Main level | 11'7'' x 11'2'' |
| 4pc Bathroom | Main level | 8'8'' x 4'9'' |
| Other | Main level | 8'8'' x 8'7'' |
| Bedroom | Main level | 13'5'' x 11'2'' |
| Family room | Main level | 19'6'' x 15'4'' |
YOU MIGHT ALSO LIKE THESE LISTINGS
Previous
Next







