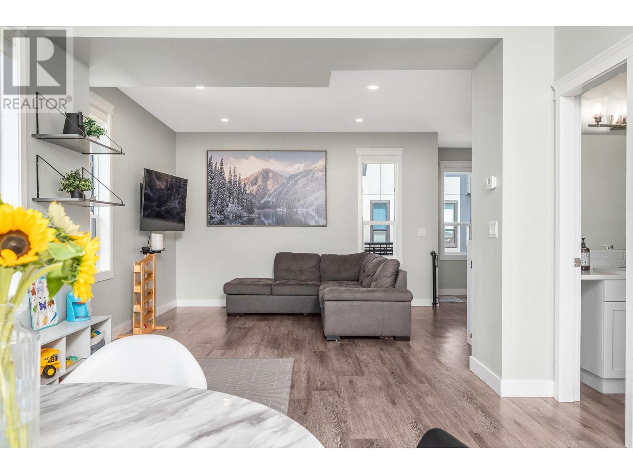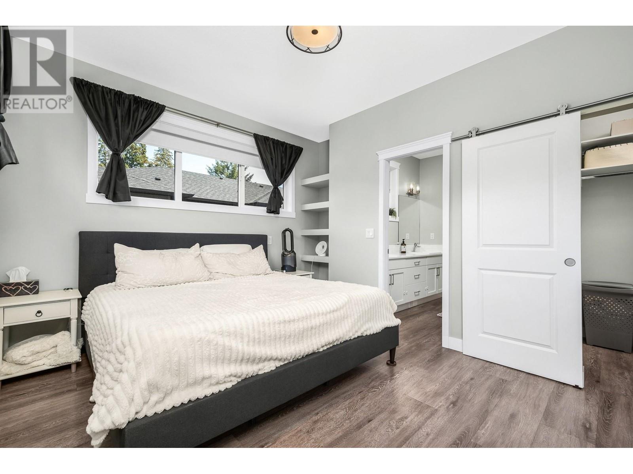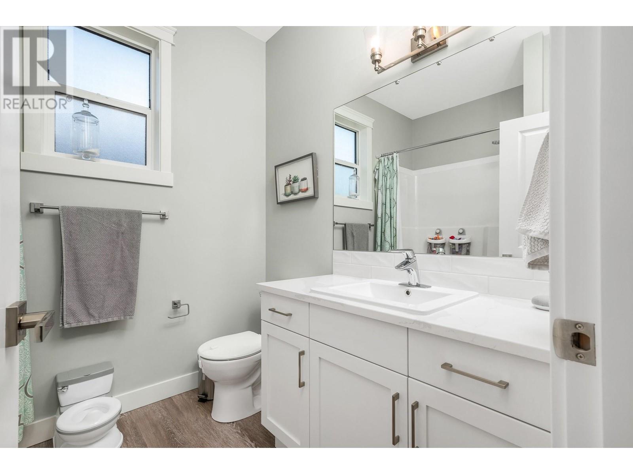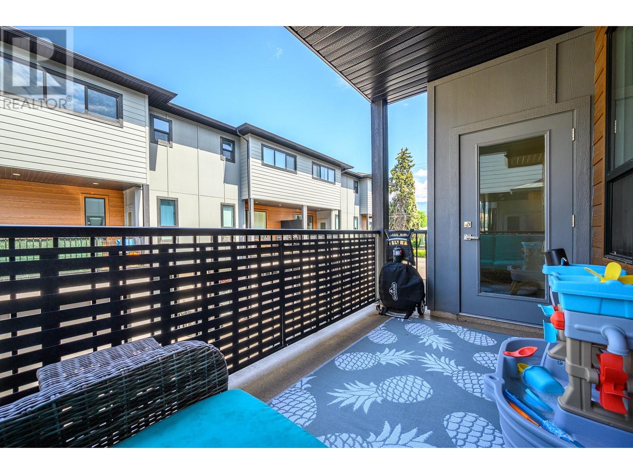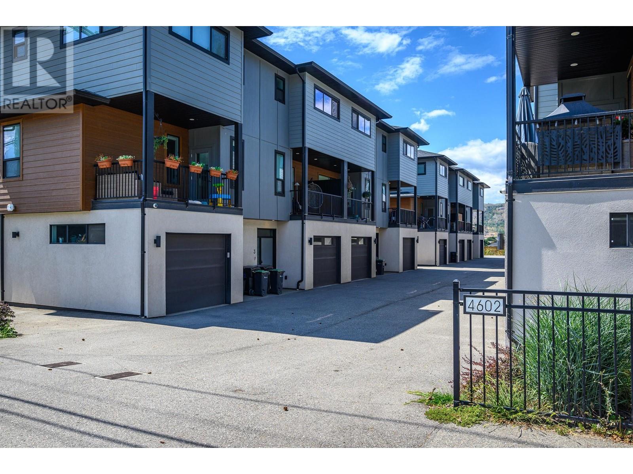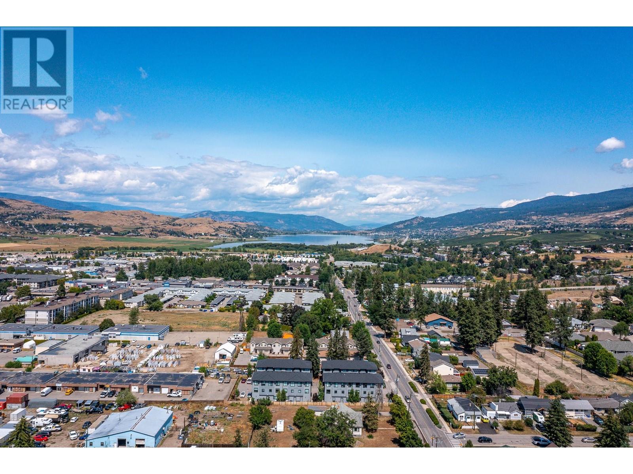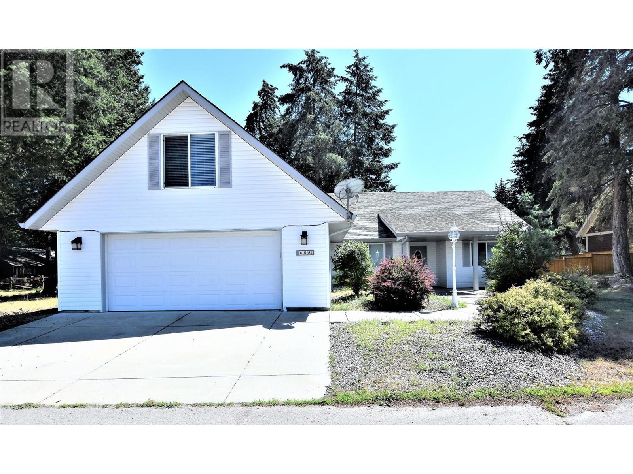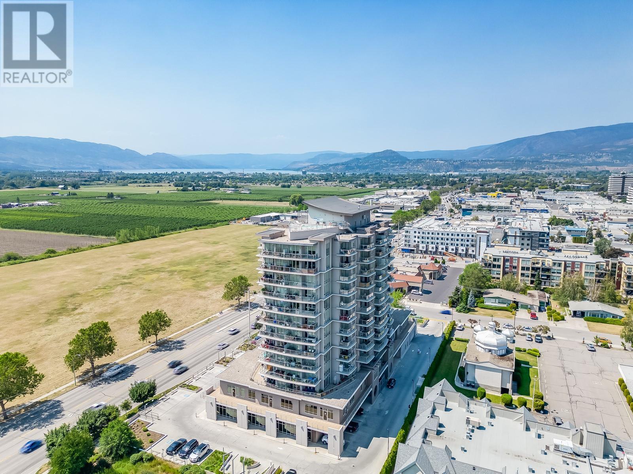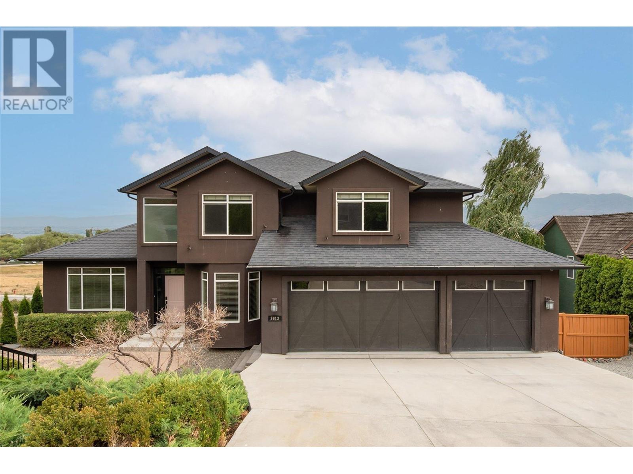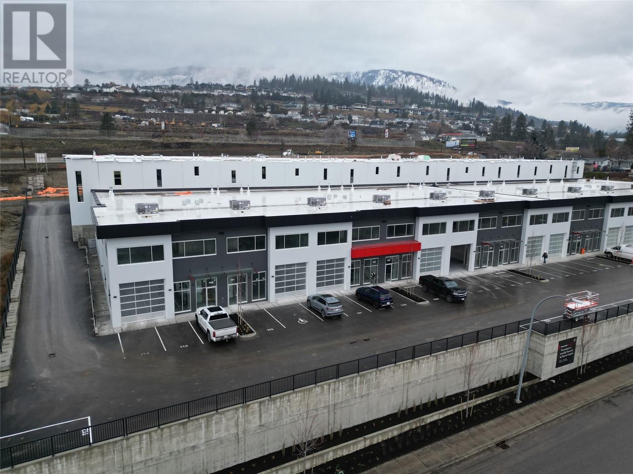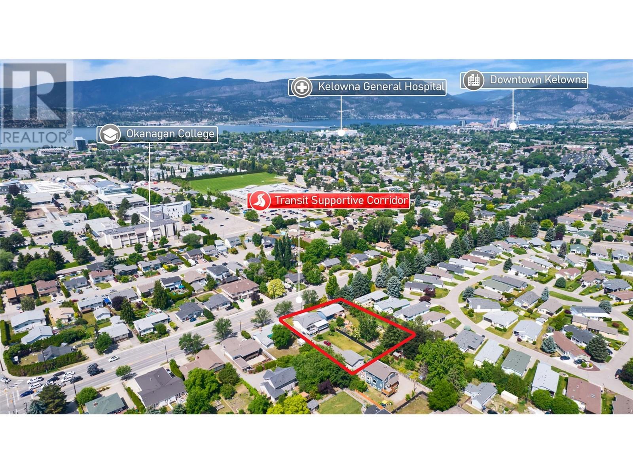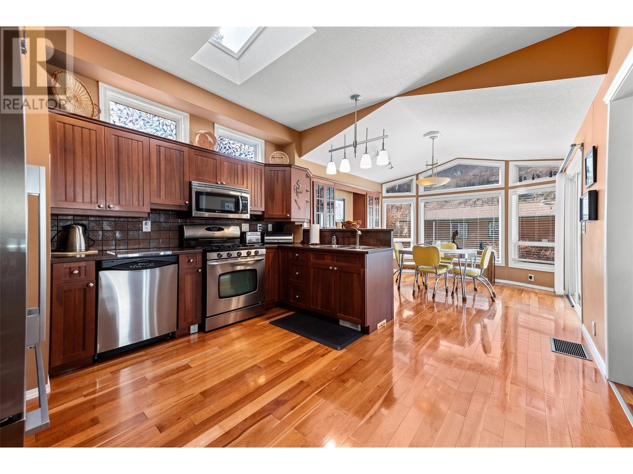4602 20 Street Unit# 5
Vernon, British Columbia V1T4E5
| Bathroom Total | 3 |
| Bedrooms Total | 3 |
| Half Bathrooms Total | 1 |
| Year Built | 2019 |
| Cooling Type | Central air conditioning |
| Flooring Type | Vinyl |
| Heating Type | Forced air, See remarks |
| Stories Total | 3 |
| 2pc Bathroom | Second level | 7'1'' x 4'7'' |
| Living room | Second level | 16'5'' x 18' |
| Dining room | Second level | 10'1'' x 10'1'' |
| Kitchen | Second level | 11'1'' x 9' |
| 3pc Bathroom | Third level | 6'7'' x 7'9'' |
| Bedroom | Third level | 9'7'' x 10'4'' |
| Bedroom | Third level | 9' x 11'1'' |
| 4pc Ensuite bath | Third level | 8' x 7'7'' |
| Primary Bedroom | Third level | 12' x 15'8'' |
| Foyer | Main level | 6'0'' x 6'0'' |
YOU MIGHT ALSO LIKE THESE LISTINGS
Previous
Next




