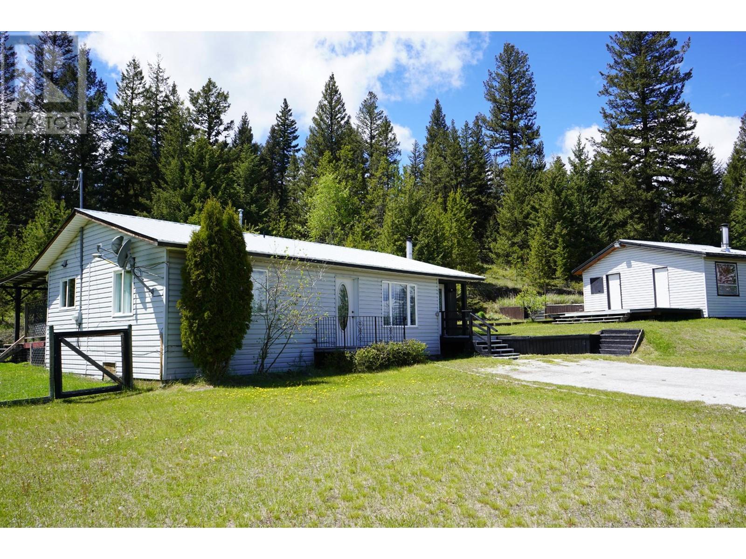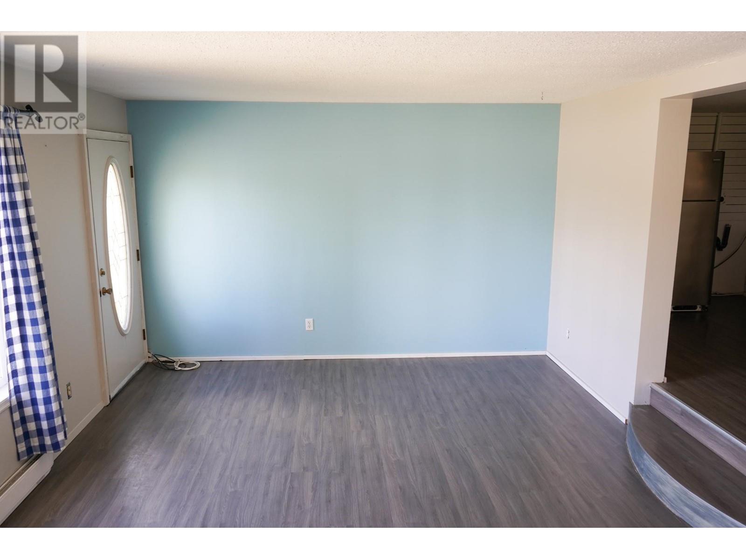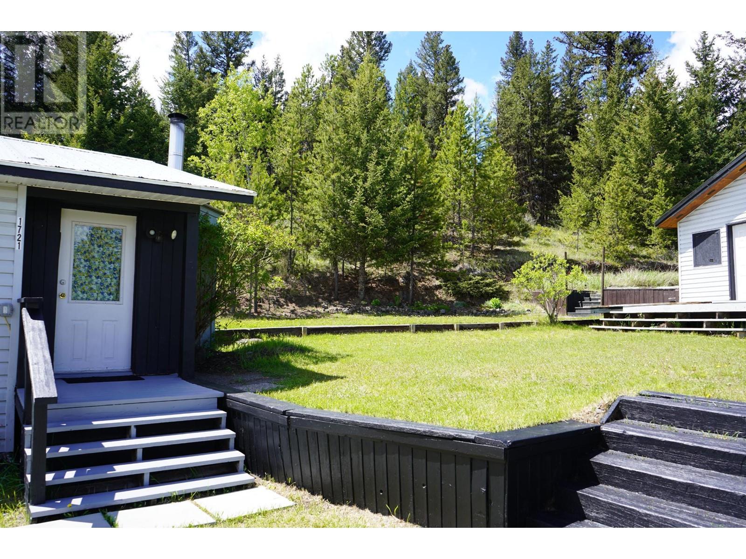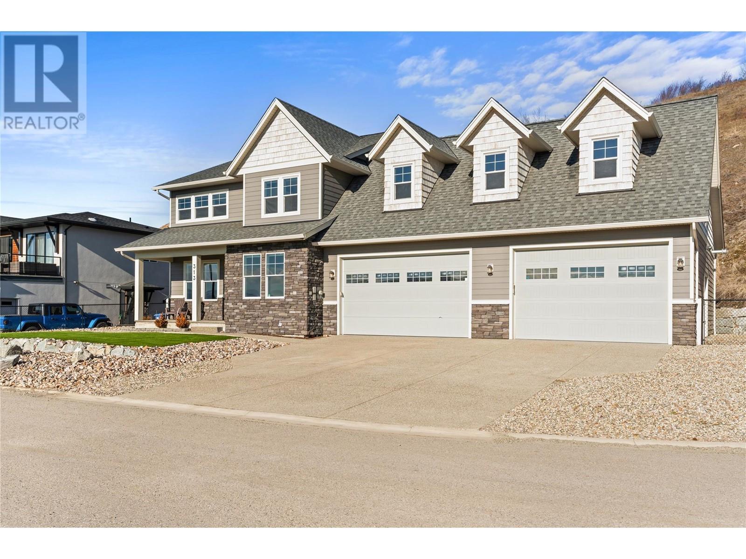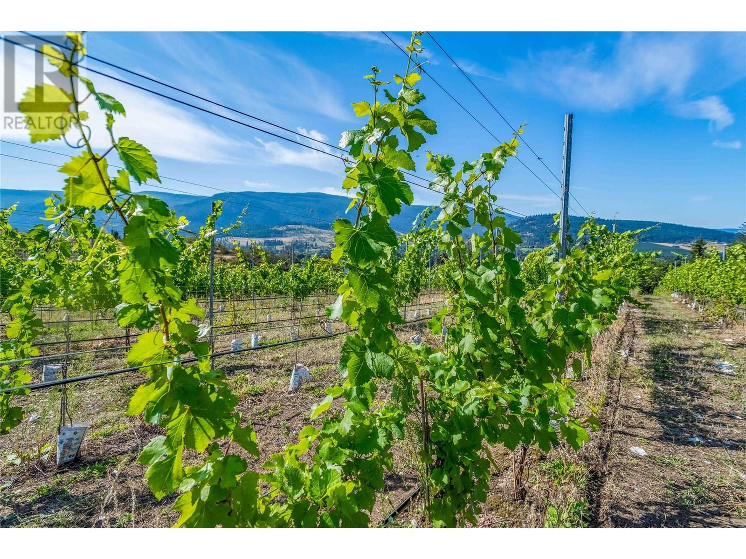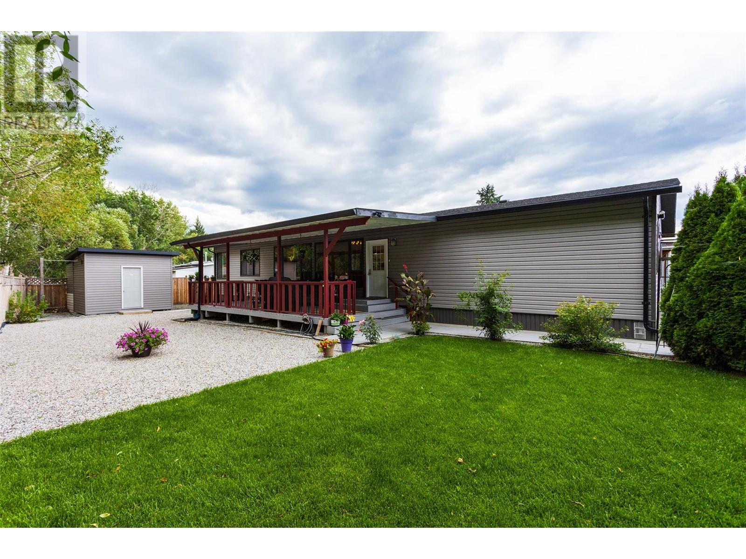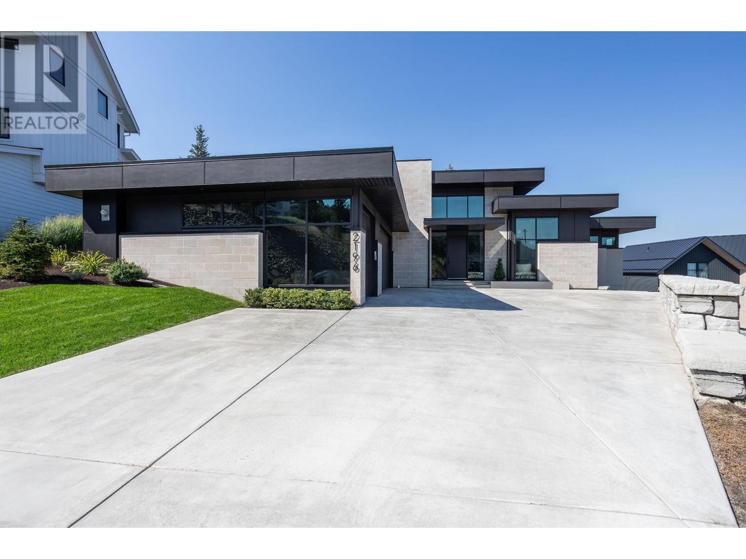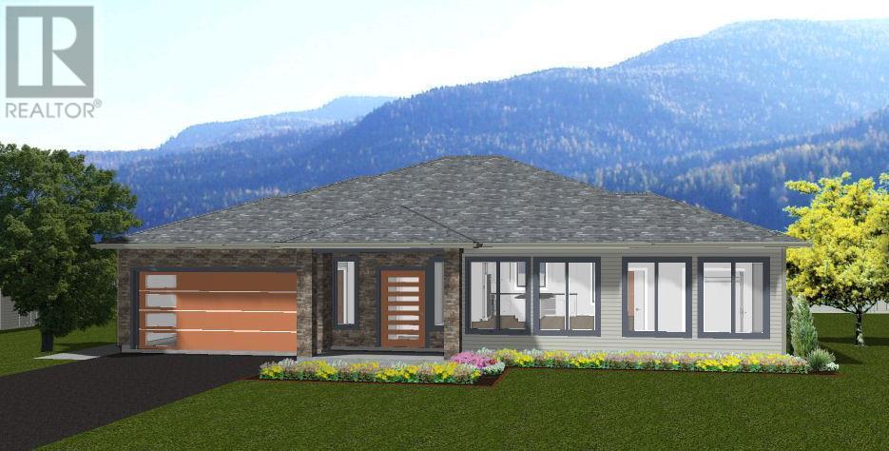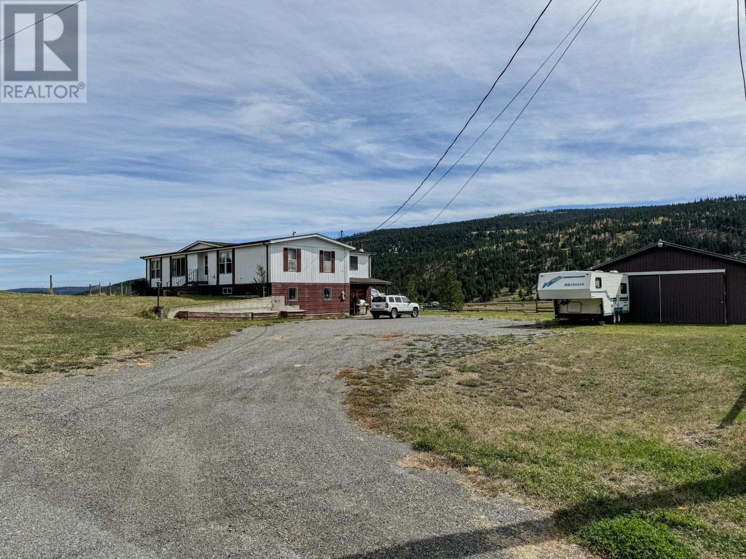1721 CHASM Road
Clinton, British Columbia V0K1K0
| Bathroom Total | 2 |
| Bedrooms Total | 2 |
| Half Bathrooms Total | 1 |
| Year Built | 1969 |
| Flooring Type | Mixed Flooring |
| Heating Type | Baseboard heaters, Other, See remarks |
| Heating Fuel | Electric |
| Stories Total | 1 |
| Primary Bedroom | Main level | 13'0'' x 13'0'' |
| Living room | Main level | 13'0'' x 16'0'' |
| Kitchen | Main level | 9'0'' x 17'0'' |
| Dining room | Main level | 9'0'' x 5'0'' |
| 2pc Ensuite bath | Main level | Measurements not available |
| 4pc Bathroom | Main level | Measurements not available |
| Bedroom | Main level | 9'0'' x 7'0'' |
YOU MIGHT ALSO LIKE THESE LISTINGS
Previous
Next
