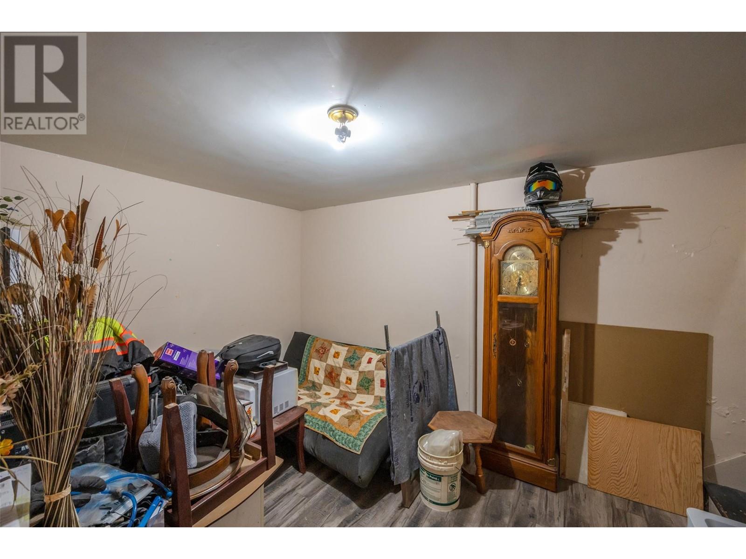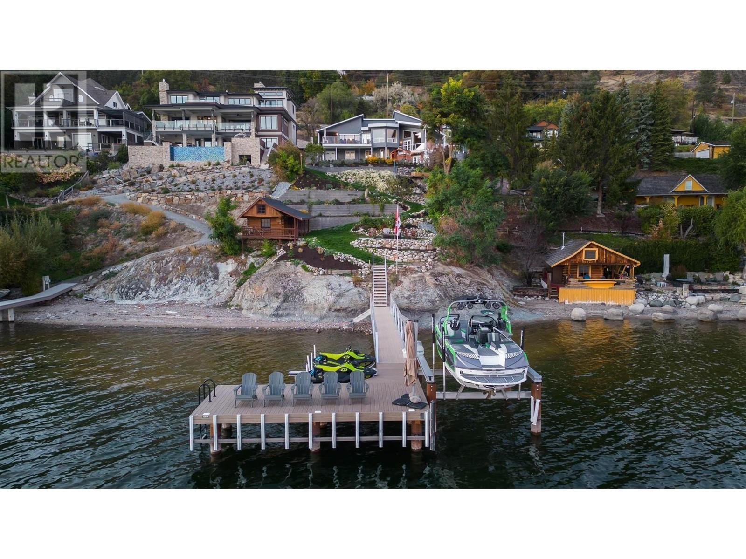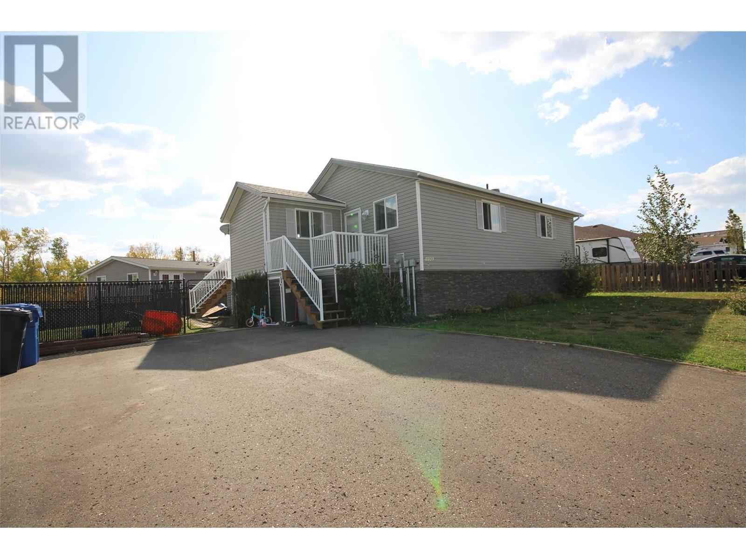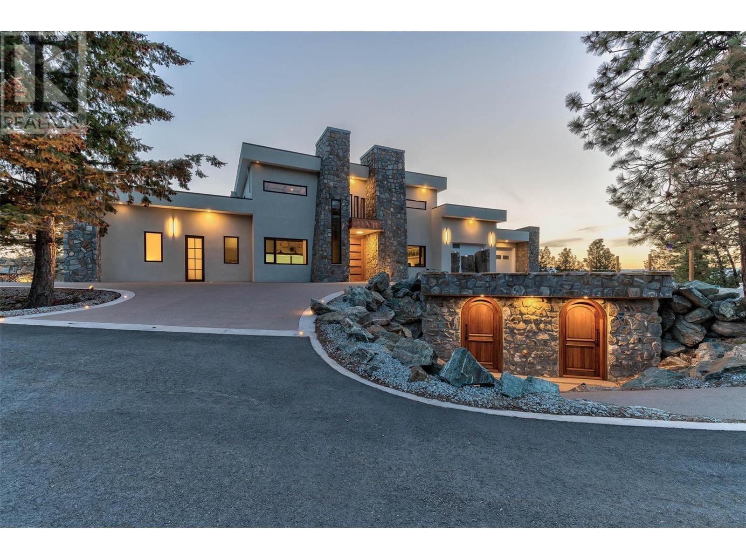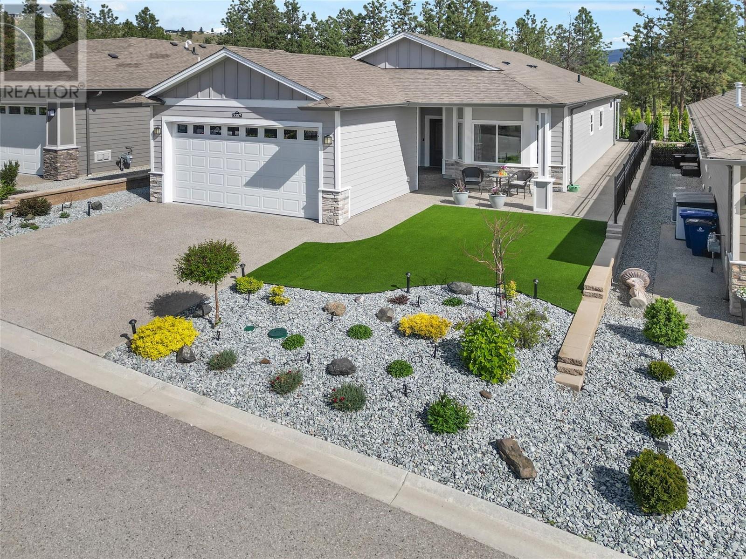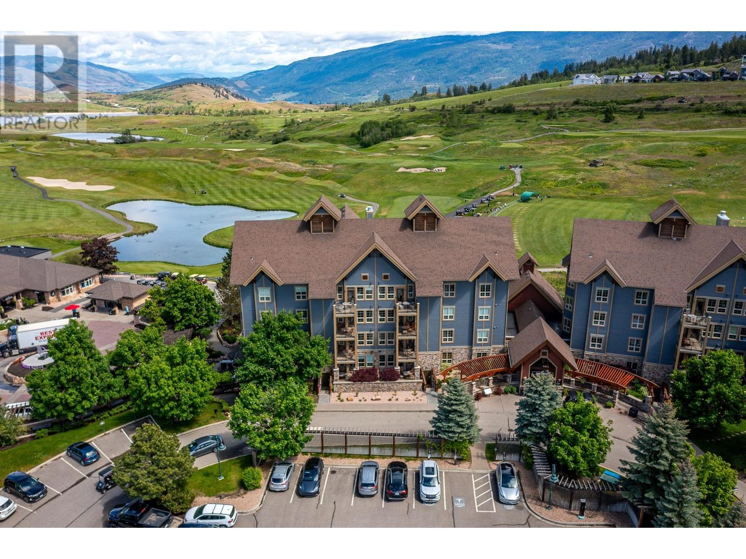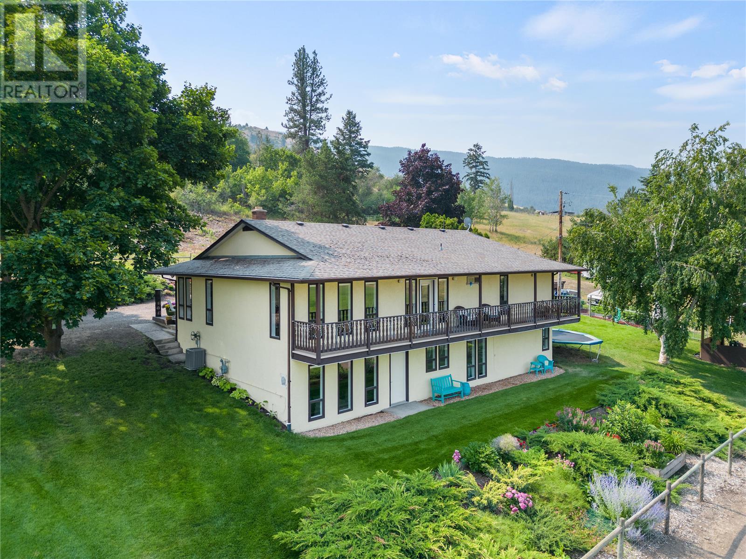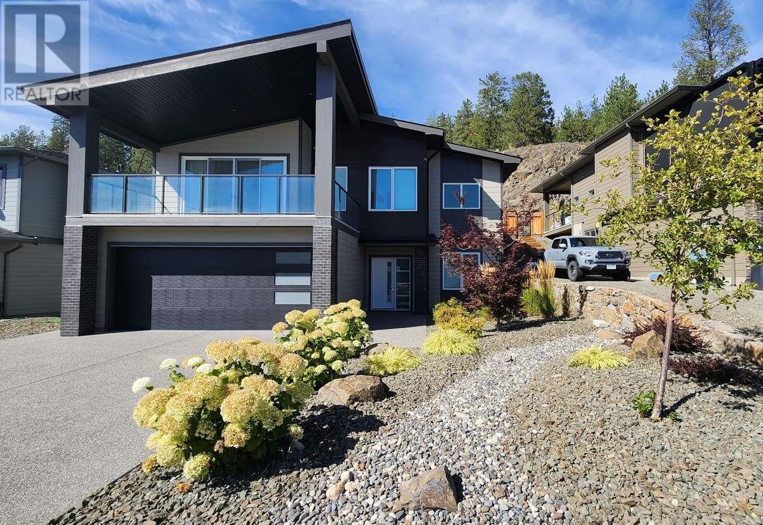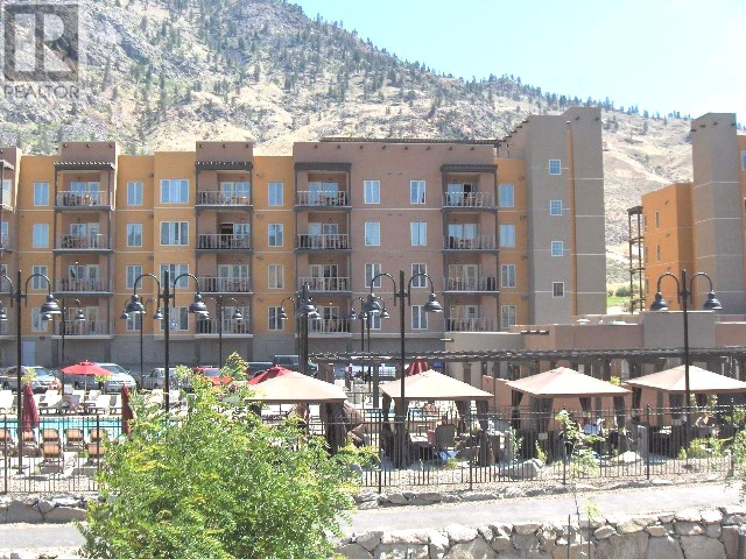1539 Lawrence Avenue
Penticton, British Columbia V2A3B9
| Bathroom Total | 3 |
| Bedrooms Total | 4 |
| Half Bathrooms Total | 2 |
| Year Built | 1963 |
| Flooring Type | Mixed Flooring |
| Heating Type | Baseboard heaters |
| Heating Fuel | Electric |
| Stories Total | 1 |
| 2pc Bathroom | Basement | Measurements not available |
| Bedroom | Basement | 14'11'' x 20'8'' |
| Laundry room | Basement | 8'3'' x 9'3'' |
| Recreation room | Basement | 10'10'' x 12'8'' |
| Storage | Basement | 10'9'' x 4'3'' |
| Storage | Basement | 10'6'' x 9'11'' |
| Storage | Basement | 14'11'' x 10'1'' |
| Storage | Basement | 10'9'' x 8'8'' |
| 2pc Bathroom | Main level | Measurements not available |
| 4pc Bathroom | Main level | Measurements not available |
| Bedroom | Main level | 10' x 8'9'' |
| Primary Bedroom | Main level | 13'9'' x 10'3'' |
| Bedroom | Main level | 9'11'' x 13'7'' |
| Dining room | Main level | 11'3'' x 12'6'' |
| Foyer | Main level | 8'3'' x 9'3'' |
| Kitchen | Main level | 11'11'' x 13'3'' |
| Living room | Main level | 20'1'' x 11'10'' |
YOU MIGHT ALSO LIKE THESE LISTINGS
Previous
Next












