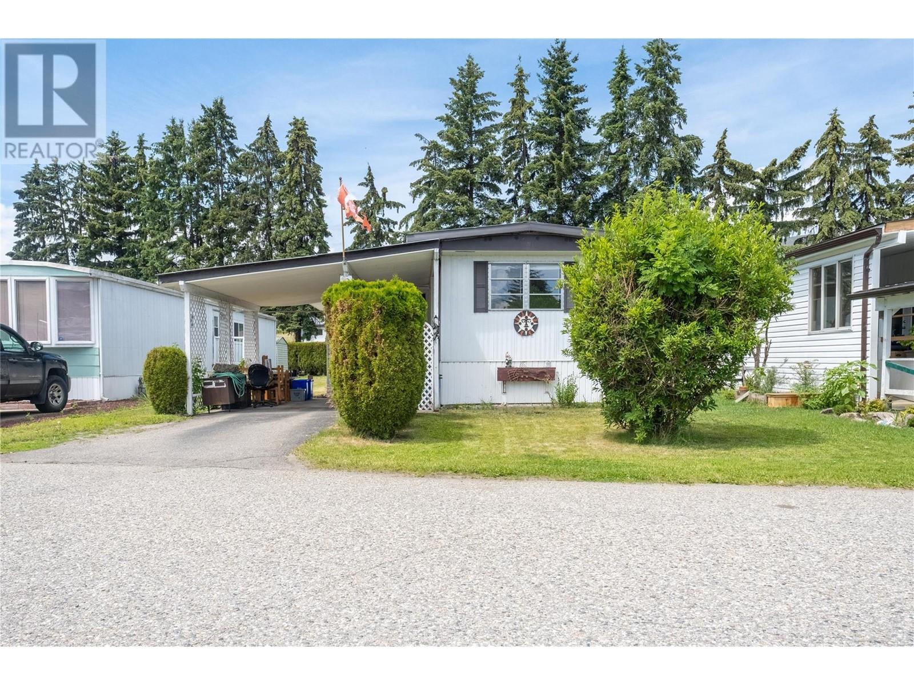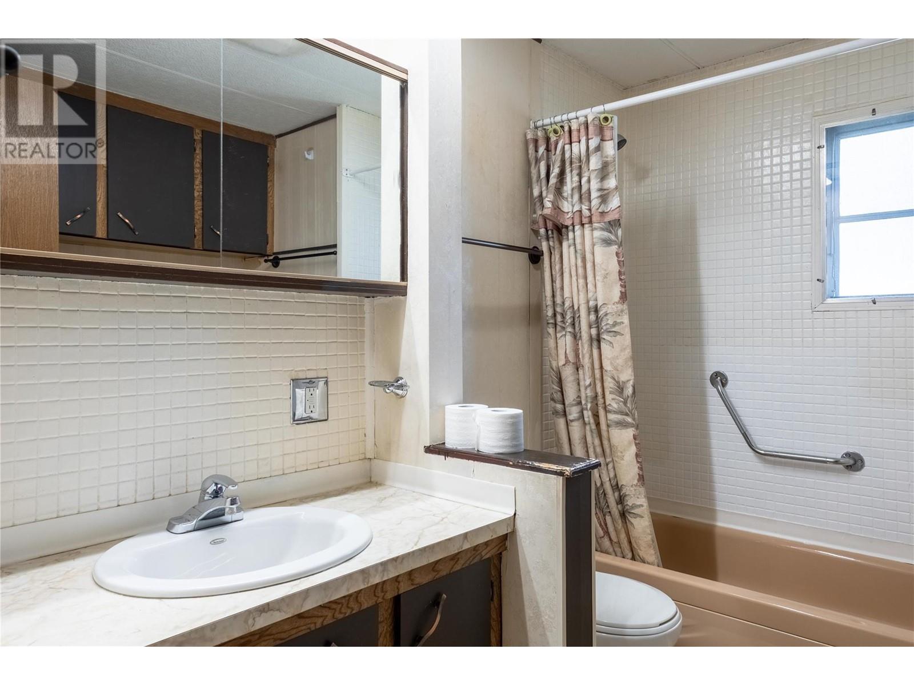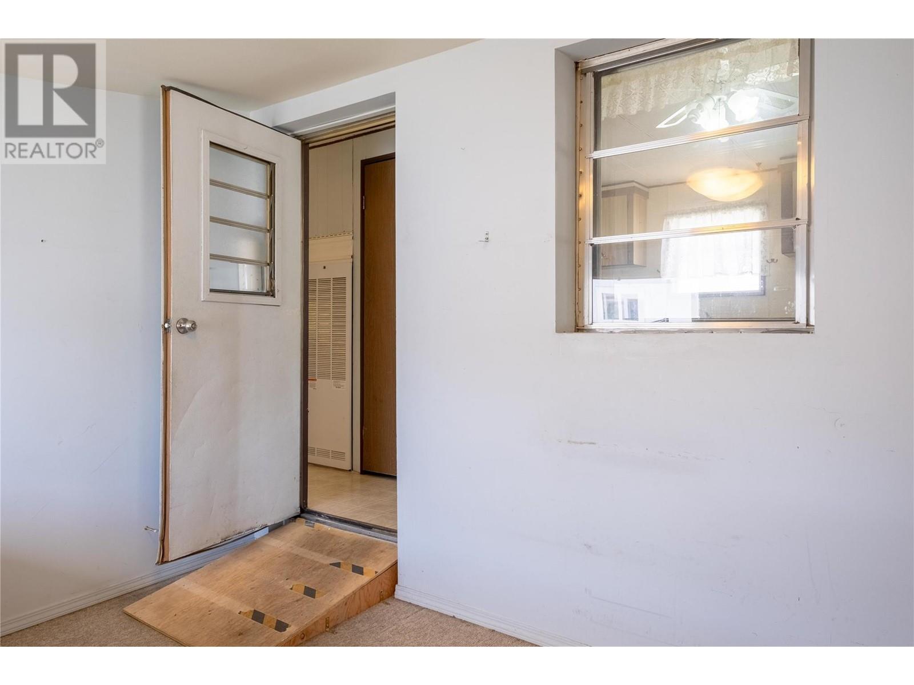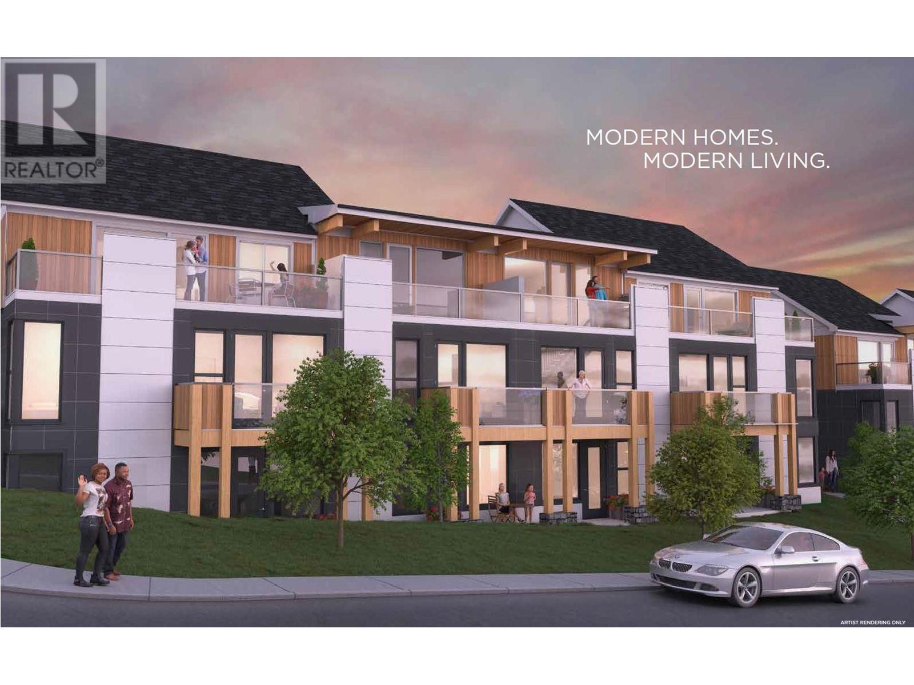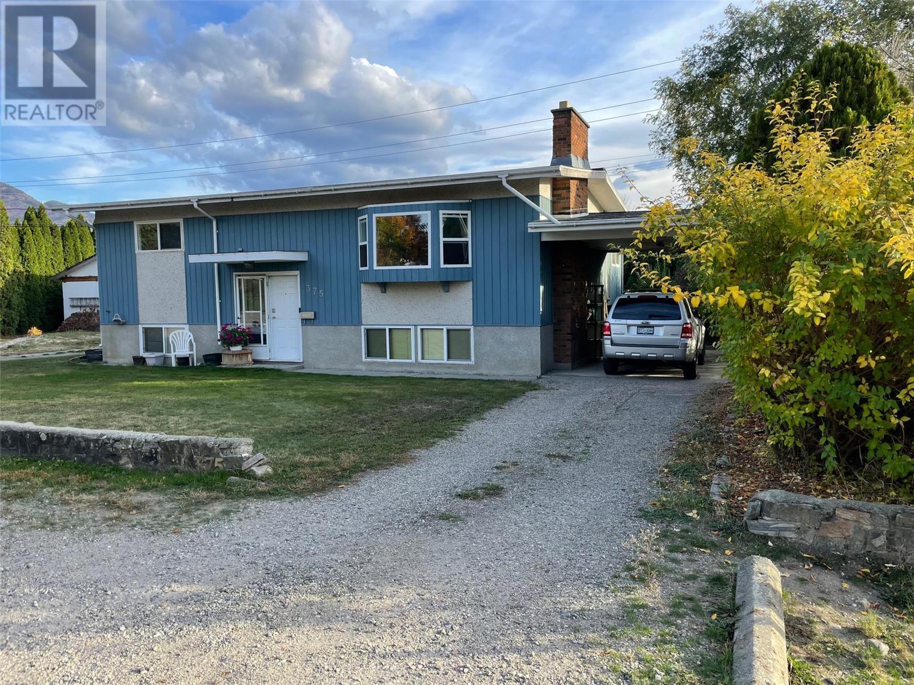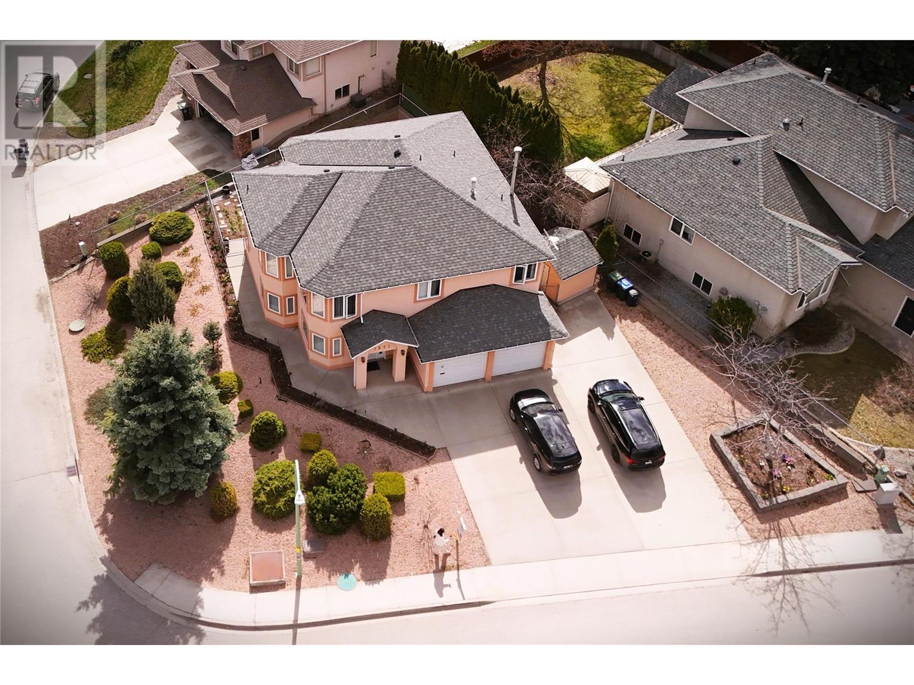5484 25 Avenue Unit# 28
Vernon, British Columbia V1T7A8
| Bathroom Total | 1 |
| Bedrooms Total | 2 |
| Half Bathrooms Total | 0 |
| Year Built | 1971 |
| Cooling Type | Wall unit |
| Flooring Type | Carpeted, Linoleum, Wood |
| Heating Type | Forced air, See remarks |
| Stories Total | 1 |
| Mud room | Main level | 11'7'' x 9'1'' |
| Hobby room | Main level | 11'5'' x 9'2'' |
| Other | Main level | 9'2'' x 4'1'' |
| Storage | Main level | 11'4'' x 6'10'' |
| Bedroom | Main level | 8'6'' x 7'9'' |
| Primary Bedroom | Main level | 11'7'' x 9'2'' |
| 3pc Bathroom | Main level | 8'6'' x 5'3'' |
| Kitchen | Main level | 11'3'' x 10'7'' |
| Living room | Main level | 17'6'' x 11'3'' |
YOU MIGHT ALSO LIKE THESE LISTINGS
Previous
Next
