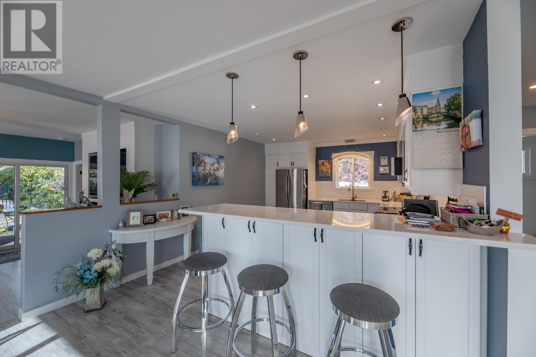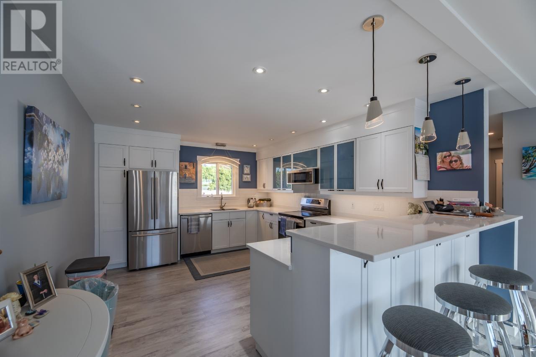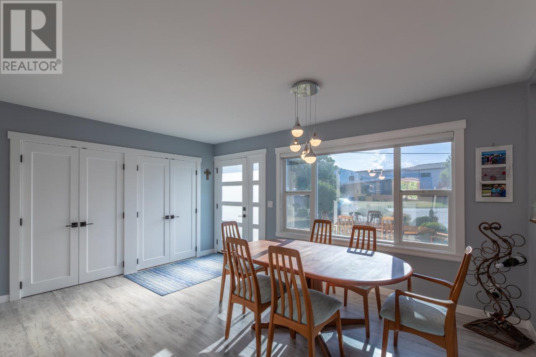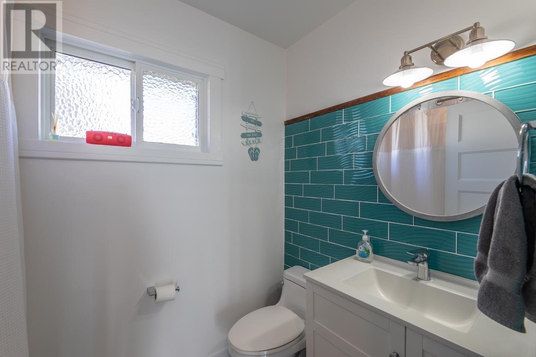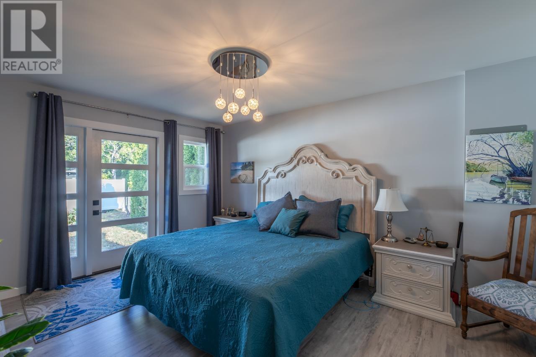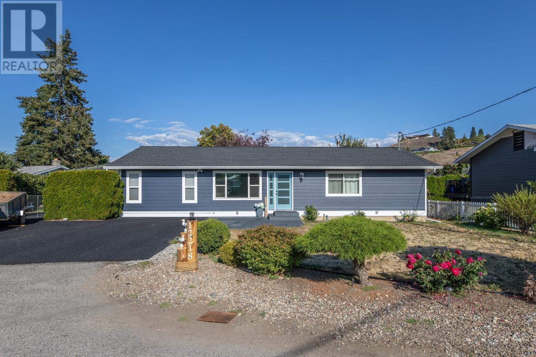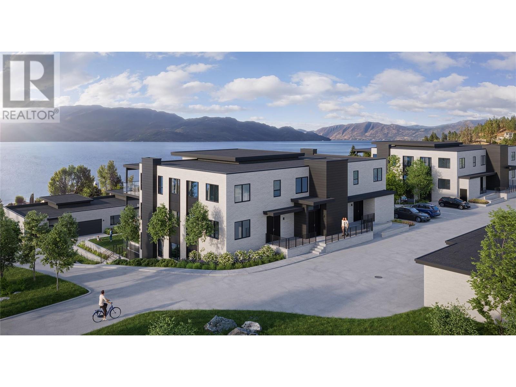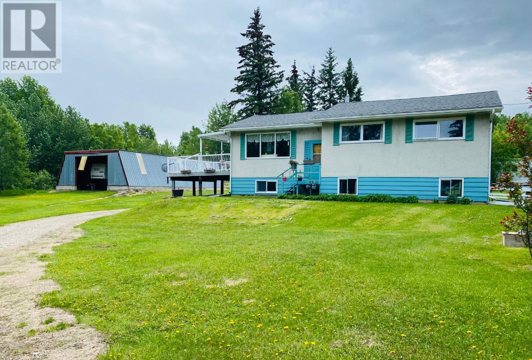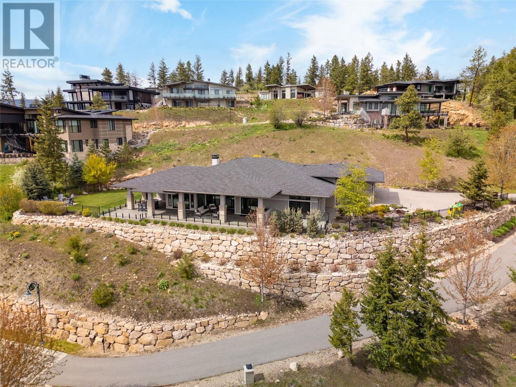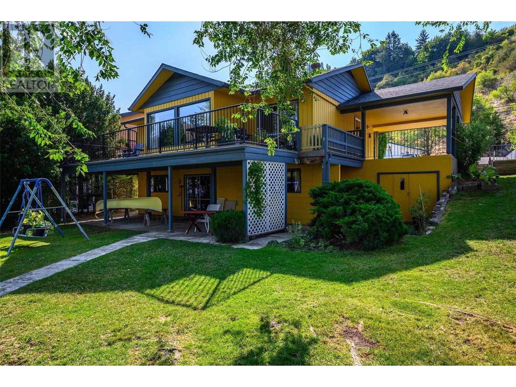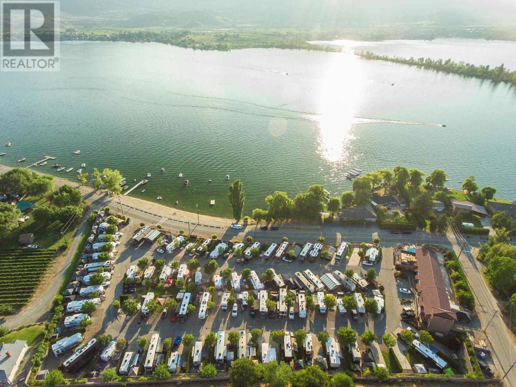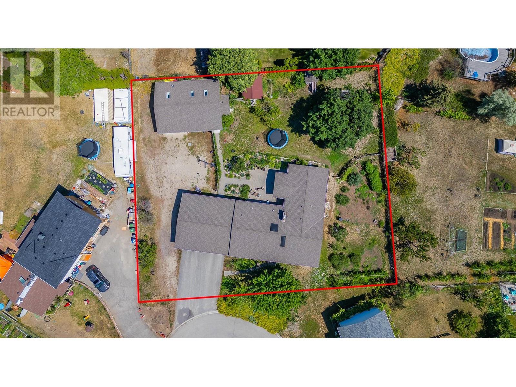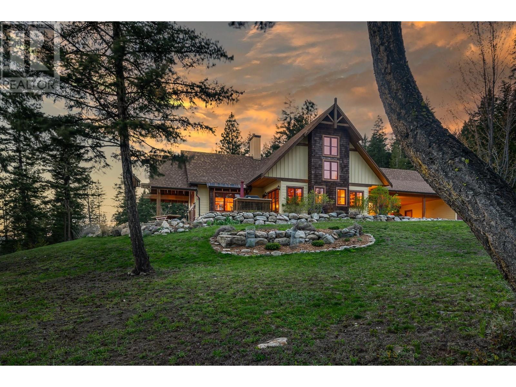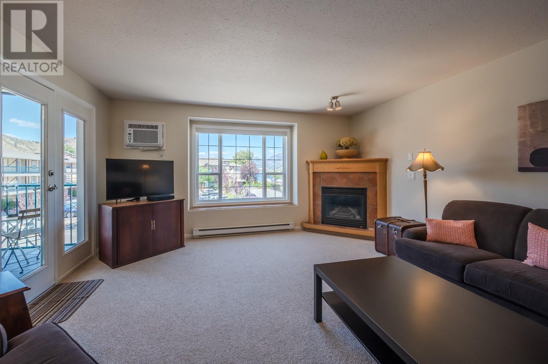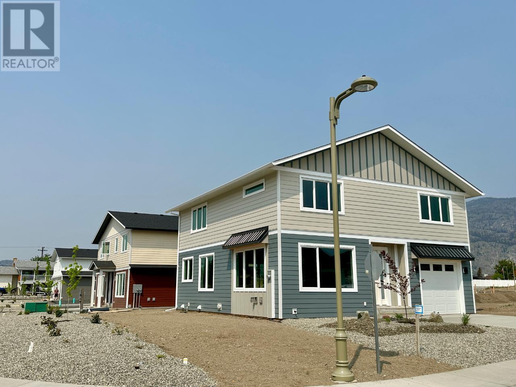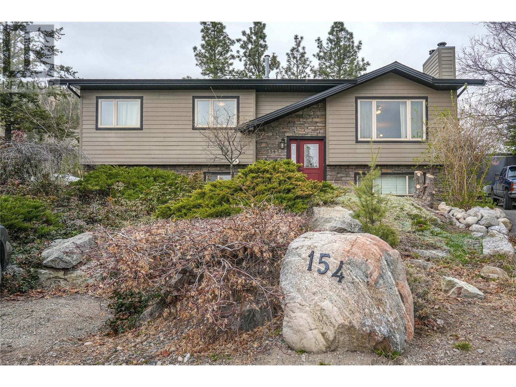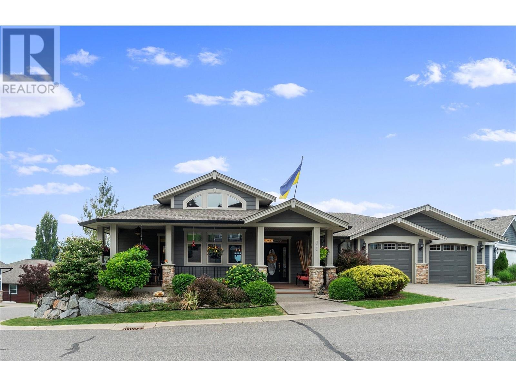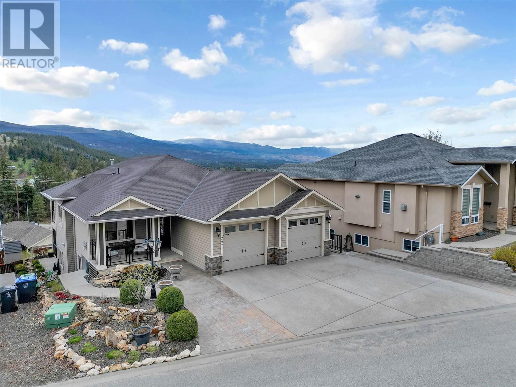12218 SAUNDERS Crescent
Summerland, British Columbia V0H1Z2
| Bathroom Total | 2 |
| Bedrooms Total | 3 |
| Half Bathrooms Total | 0 |
| Year Built | 1970 |
| Cooling Type | Central air conditioning |
| Heating Type | Forced air |
| Stories Total | 1 |
| Other | Main level | 11'6'' x 8'0'' |
| Primary Bedroom | Main level | 15'3'' x 11'10'' |
| Living room | Main level | 13'6'' x 15'9'' |
| Laundry room | Main level | 5'2'' x 2'6'' |
| Kitchen | Main level | 15'0'' x 12'0'' |
| Foyer | Main level | 10'0'' x 5'0'' |
| 3pc Ensuite bath | Main level | Measurements not available |
| Dining room | Main level | 11'0'' x 8'0'' |
| Bedroom | Main level | 11'6'' x 11'0'' |
| Bedroom | Main level | 11'0'' x 11'4'' |
| 4pc Bathroom | Main level | Measurements not available |
YOU MIGHT ALSO LIKE THESE LISTINGS
Previous
Next



