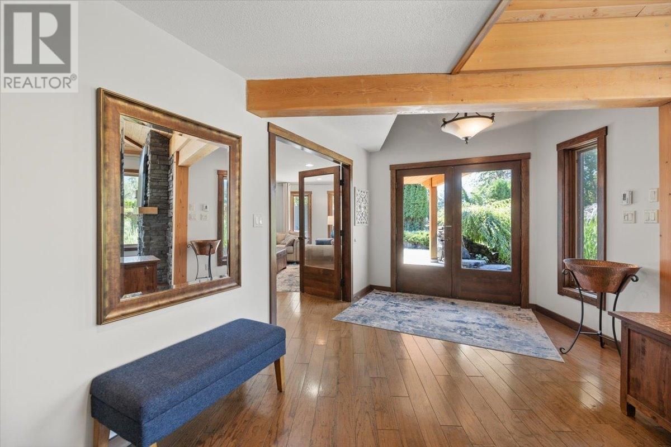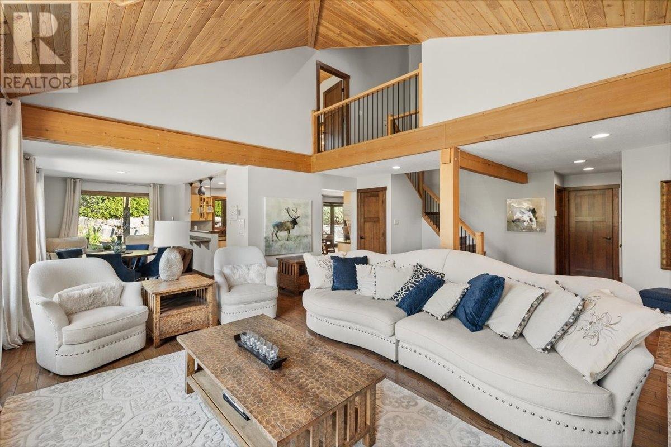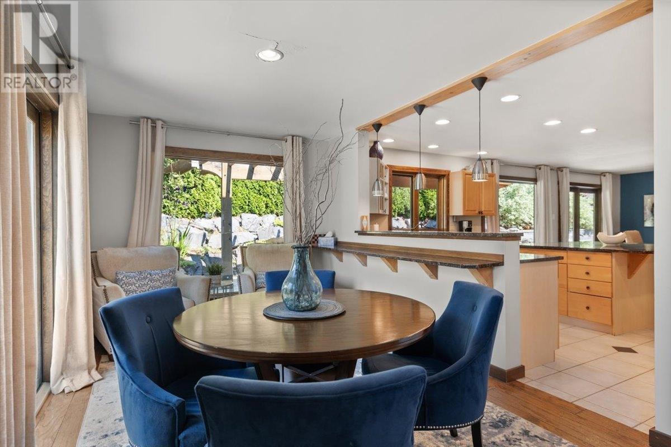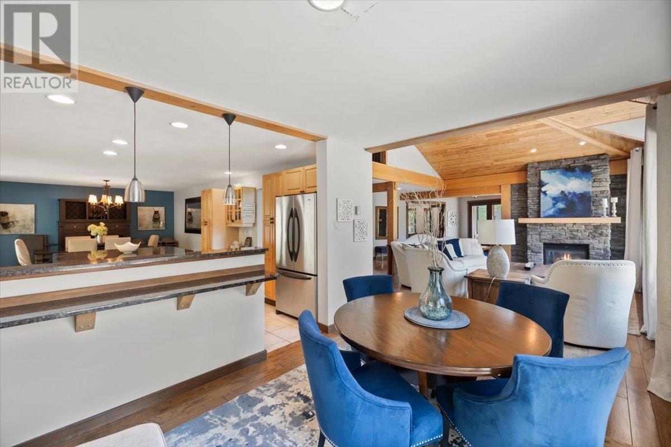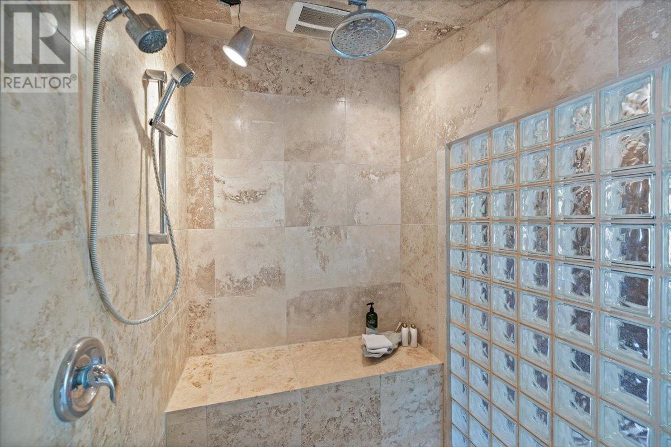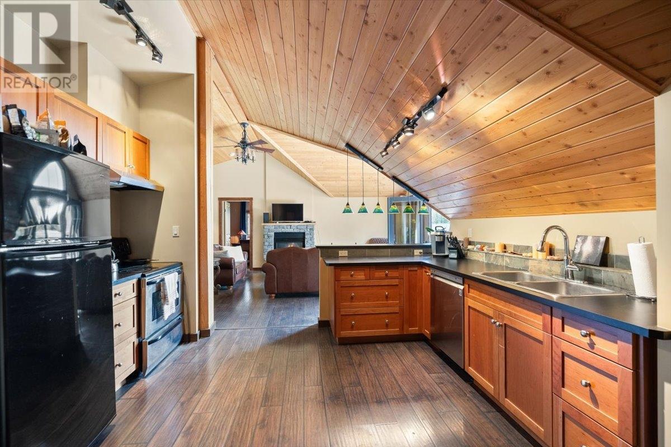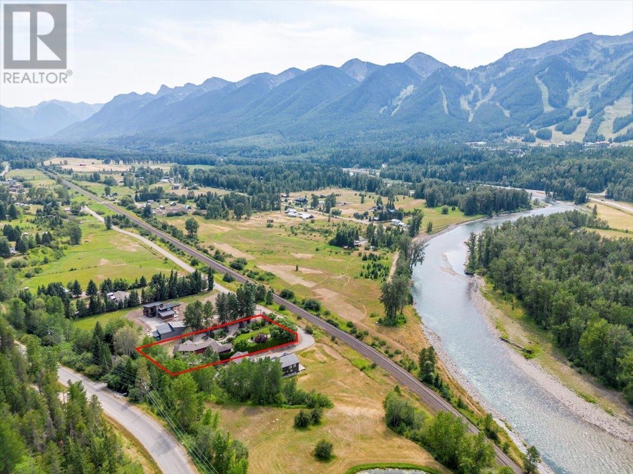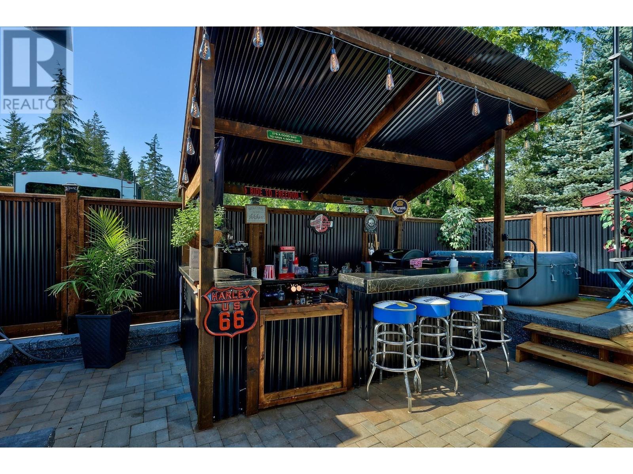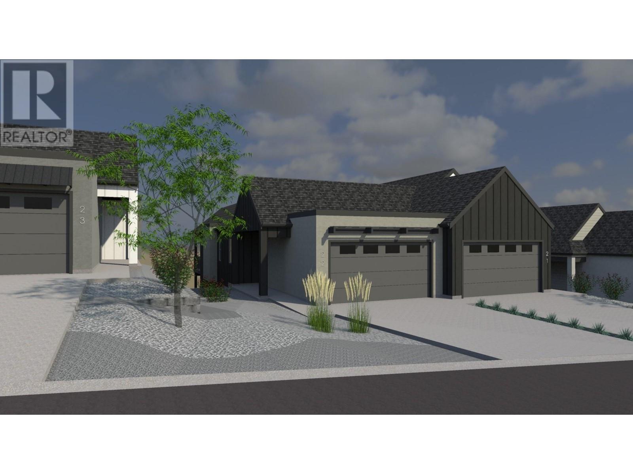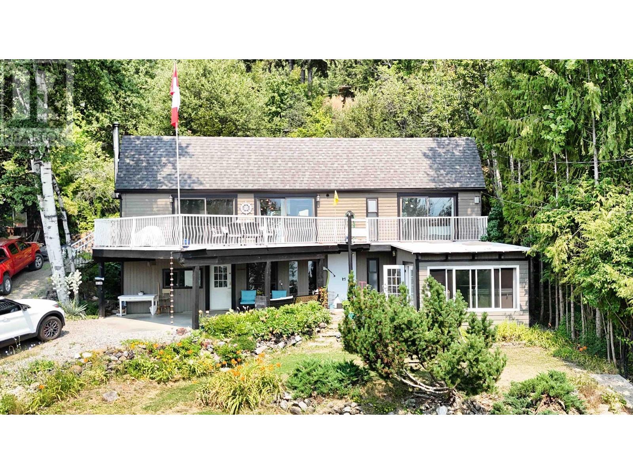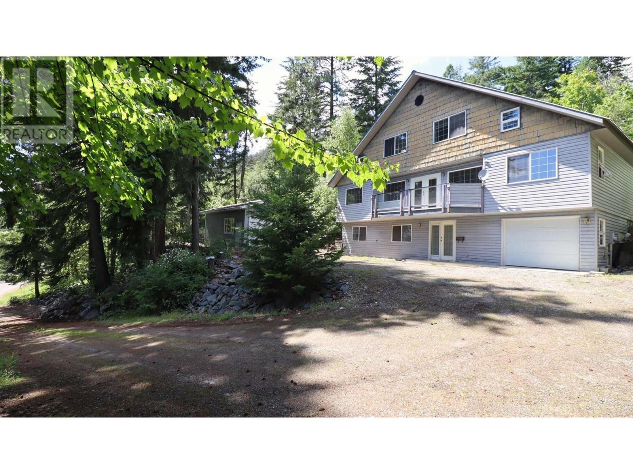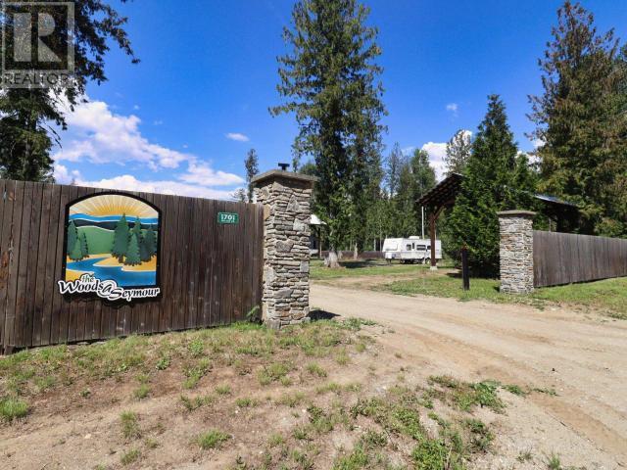3988 MCGIVERIN Road
Fernie, British Columbia V0B1M4
| Bathroom Total | 5 |
| Bedrooms Total | 6 |
| Half Bathrooms Total | 0 |
| Year Built | 2001 |
| Flooring Type | Carpeted, Hardwood, Heavy loading, Tile |
| Heating Type | Baseboard heaters, Forced air |
| 4pc Bathroom | Second level | Measurements not available |
| Bedroom | Second level | 11'2'' x 15'8'' |
| Bedroom | Second level | 10'4'' x 15'5'' |
| Bedroom | Second level | 17'3'' x 21'0'' |
| 4pc Ensuite bath | Second level | Measurements not available |
| Primary Bedroom | Second level | 20'1'' x 15'5'' |
| 4pc Bathroom | Second level | Measurements not available |
| Living room | Lower level | 11'8'' x 16'8'' |
| Bedroom | Lower level | 11'2'' x 15'9'' |
| Bedroom | Lower level | 11'7'' x 10'9'' |
| 4pc Bathroom | Lower level | Measurements not available |
| Kitchen | Lower level | 17'0'' x 13'5'' |
| Foyer | Lower level | 8'7'' x 10'3'' |
| 4pc Bathroom | Main level | Measurements not available |
| Dining room | Main level | 12'11'' x 15'2'' |
| Kitchen | Main level | 15'2'' x 13'8'' |
| Great room | Main level | 14'10'' x 17'0'' |
| Dining room | Main level | 9'8'' x 15'9'' |
| Games room | Main level | 19'7'' x 23'7'' |
| Foyer | Main level | 13'7'' x 16'7'' |
| Foyer | Main level | 16'7'' x 10'8'' |
| Recreation room | Main level | 24'11'' x 23'5'' |
YOU MIGHT ALSO LIKE THESE LISTINGS
Previous
Next


























