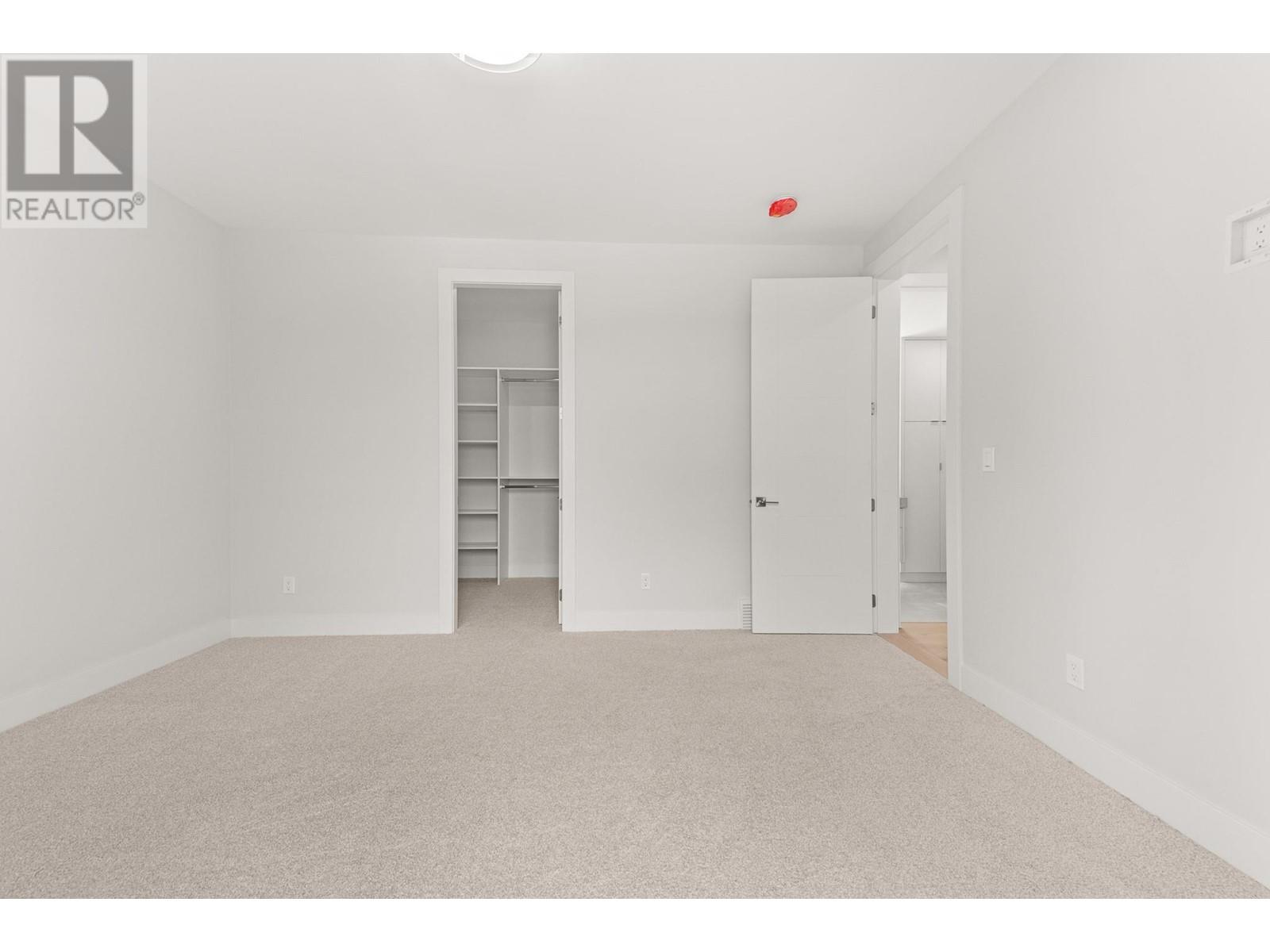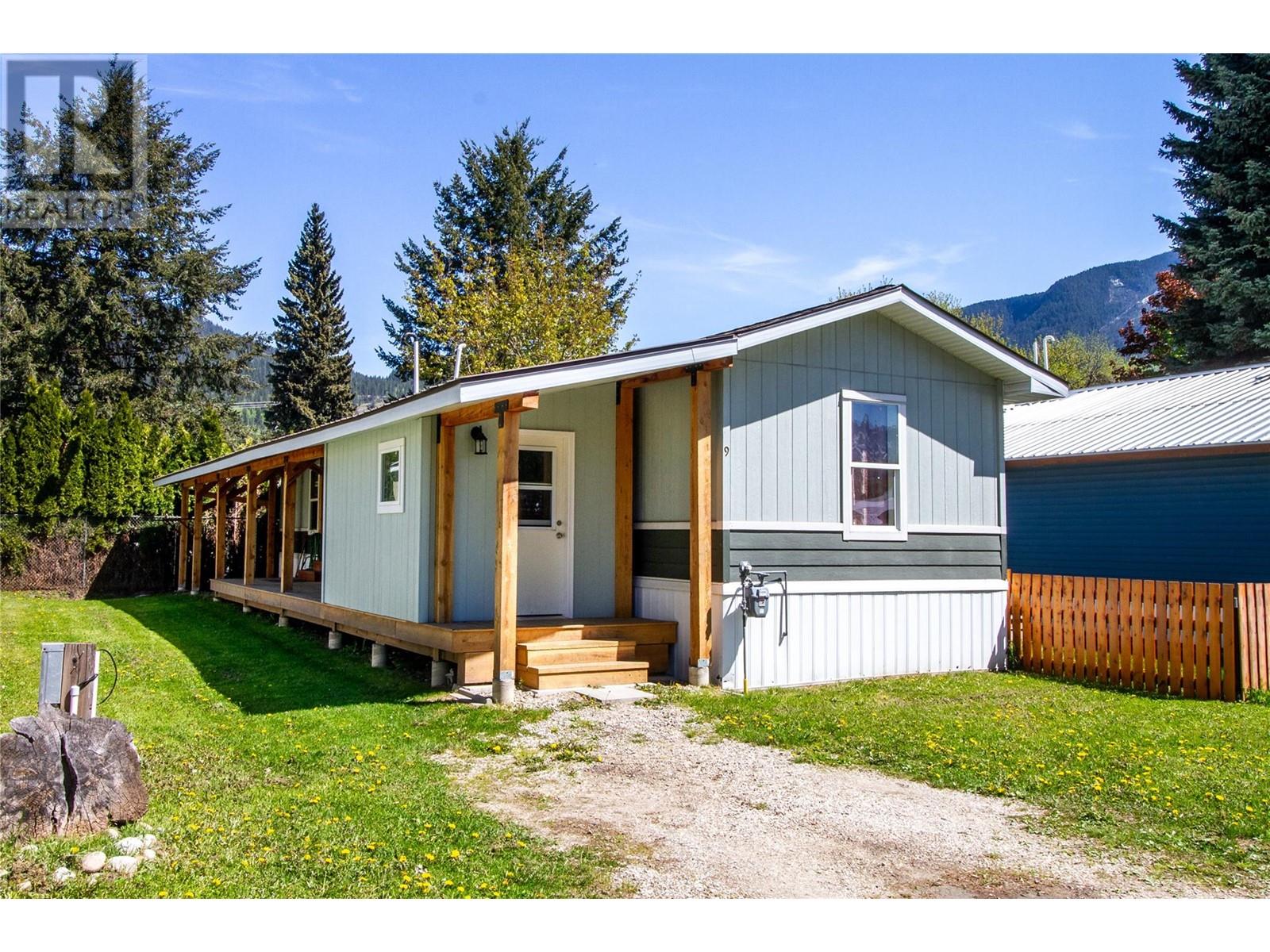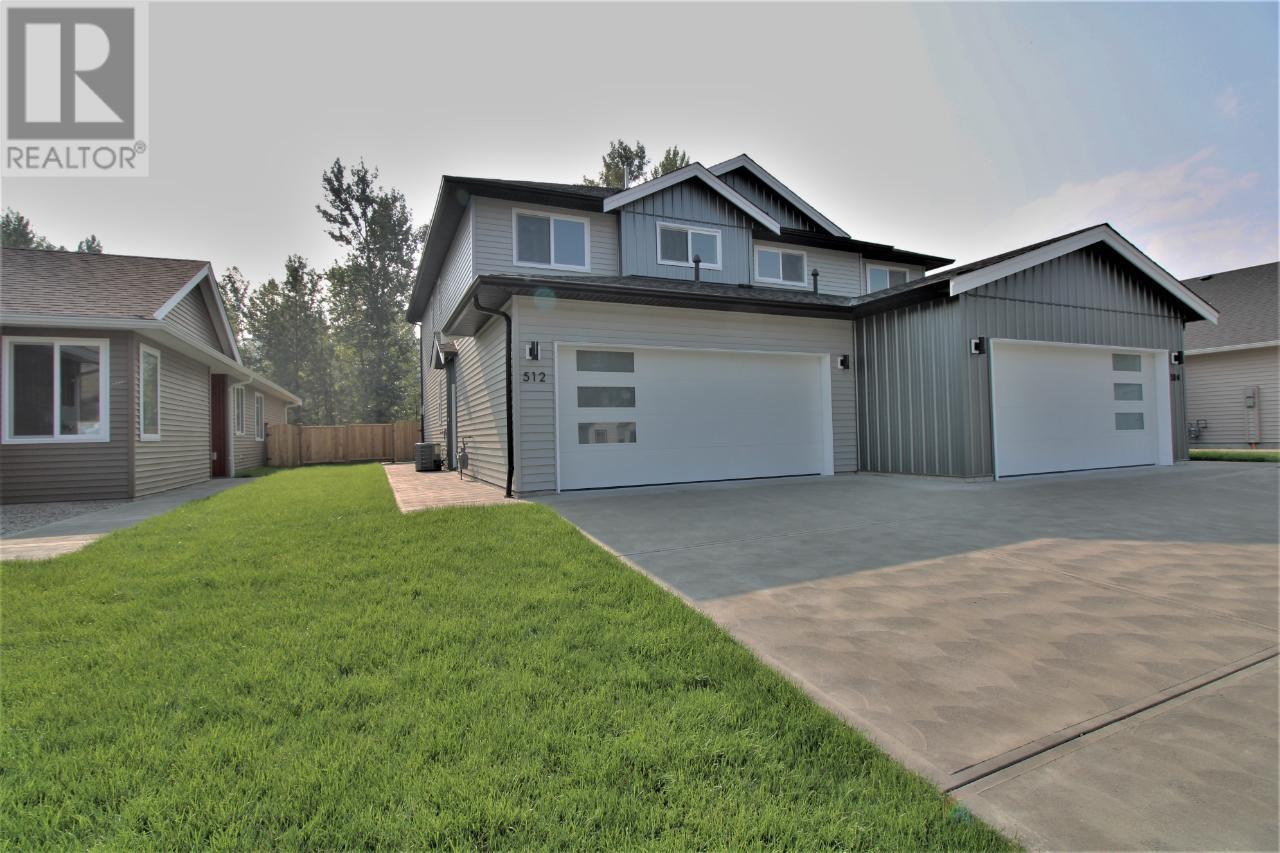2980 Outlook Way
Naramata, British Columbia V0H1N1
| Bathroom Total | 3 |
| Bedrooms Total | 3 |
| Half Bathrooms Total | 0 |
| Year Built | 2024 |
| Cooling Type | Central air conditioning |
| Heating Type | Forced air, See remarks |
| Stories Total | 3 |
| Primary Bedroom | Second level | 14'9'' x 12' |
| 5pc Ensuite bath | Second level | 14'9'' x 8'7'' |
| Bedroom | Basement | 11' x 10' |
| 4pc Bathroom | Basement | 9' x 5' |
| Family room | Basement | 14'6'' x 13'10'' |
| Foyer | Basement | 10' x 6'6'' |
| Kitchen | Main level | 13'6'' x 14'7'' |
| Dining room | Main level | 13'6'' x 11'5'' |
| Living room | Main level | 18'10'' x 13'10'' |
| Laundry room | Main level | 9'1'' x 5'9'' |
| Bedroom | Main level | 14'6'' x 10'10'' |
| 4pc Ensuite bath | Main level | 12' x 5'9'' |
YOU MIGHT ALSO LIKE THESE LISTINGS
Previous
Next








































































