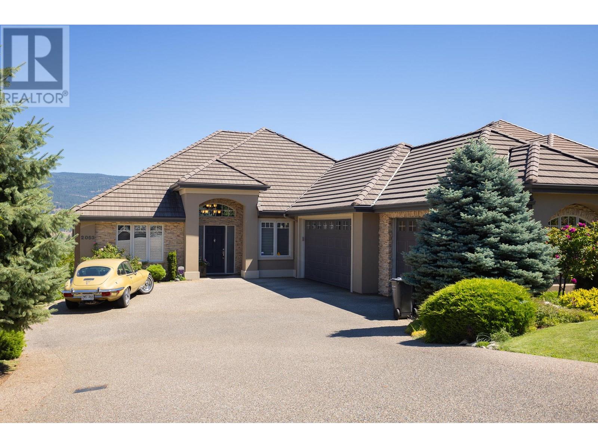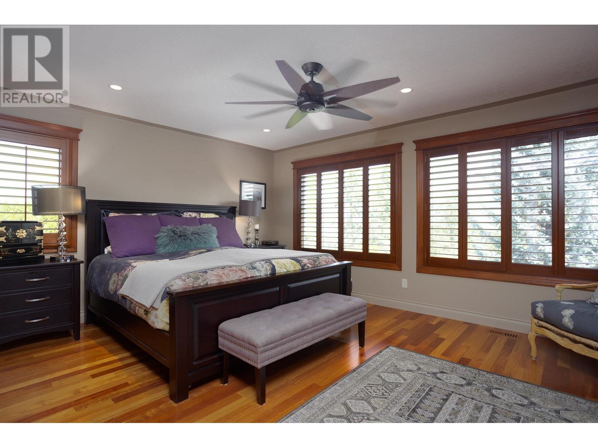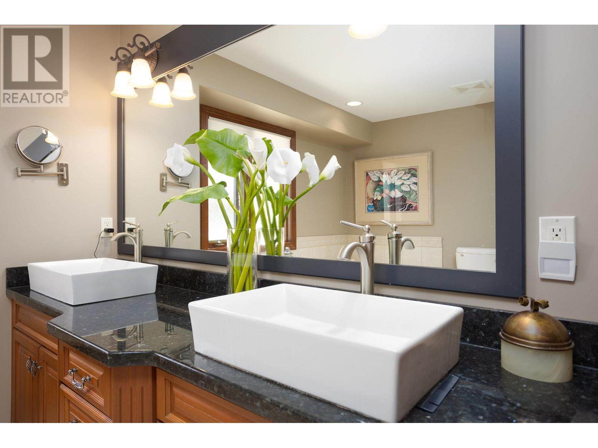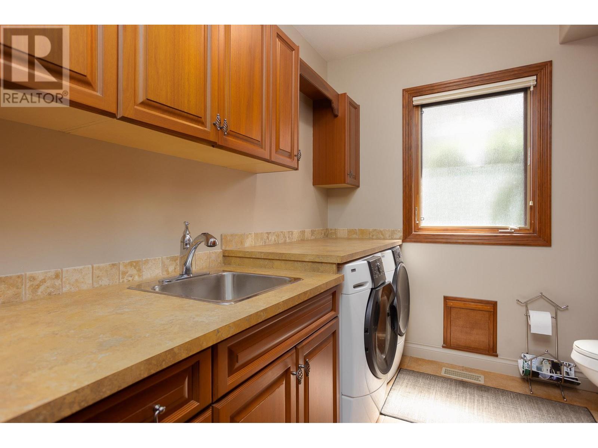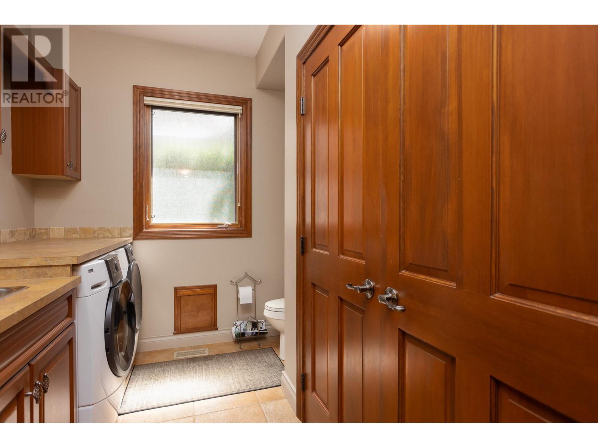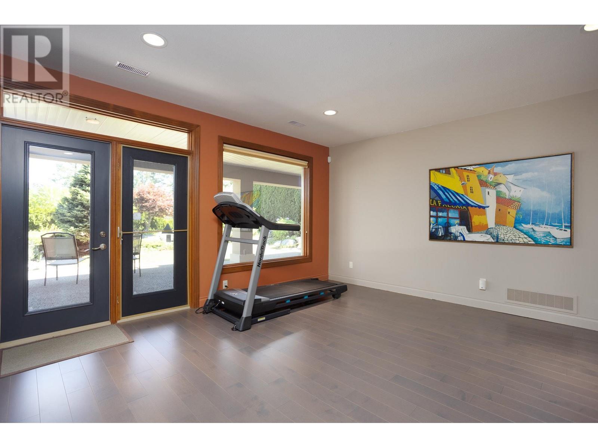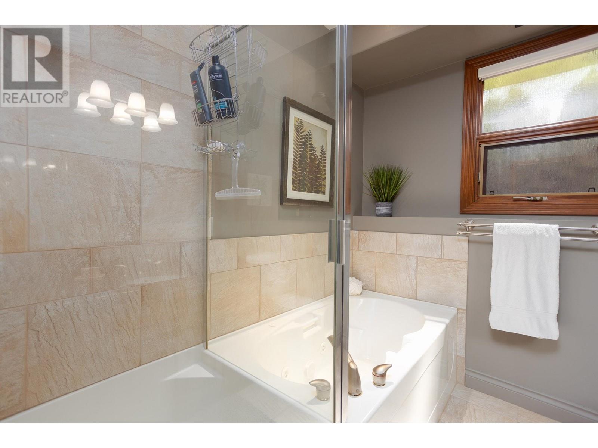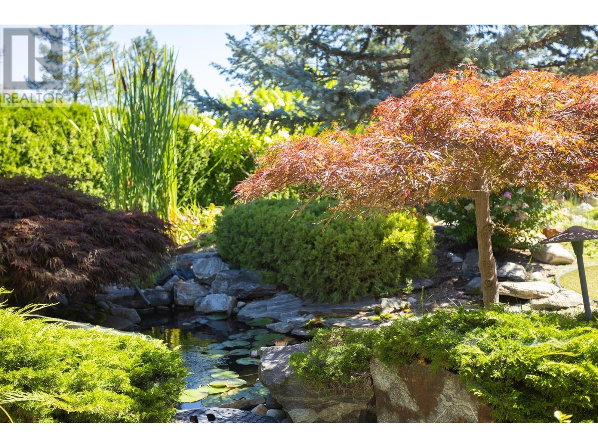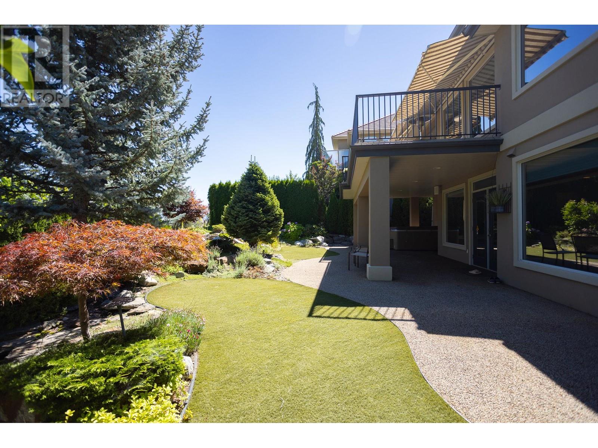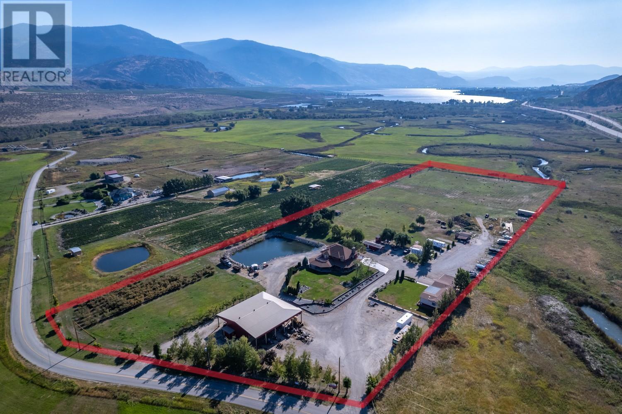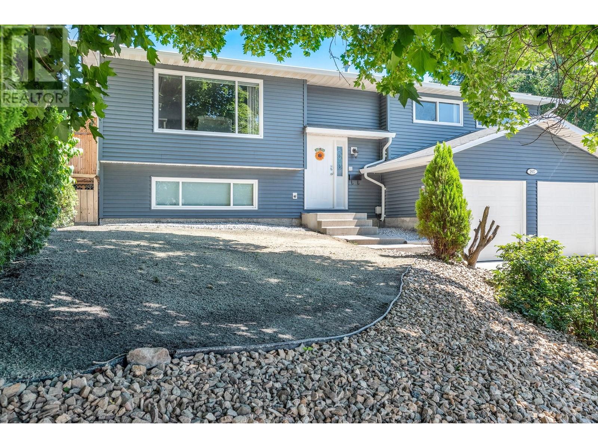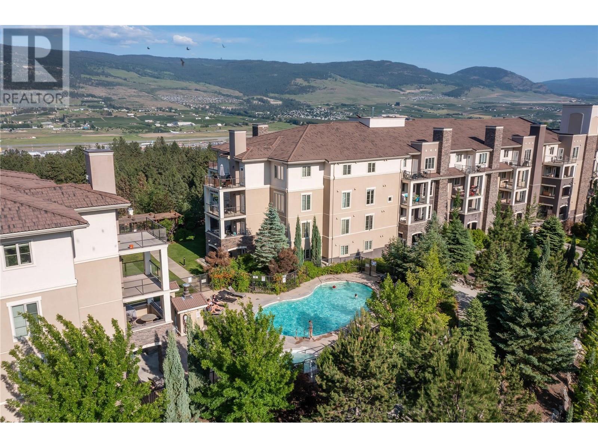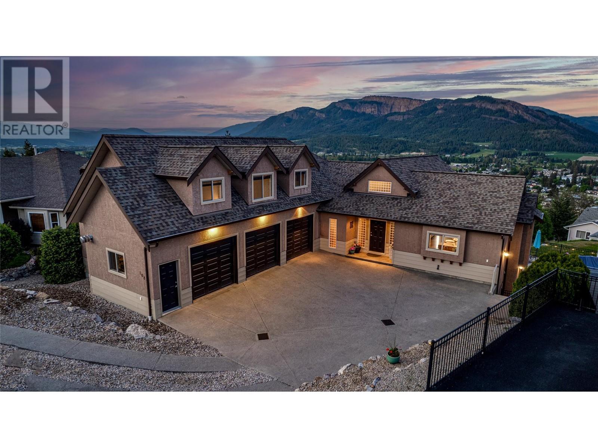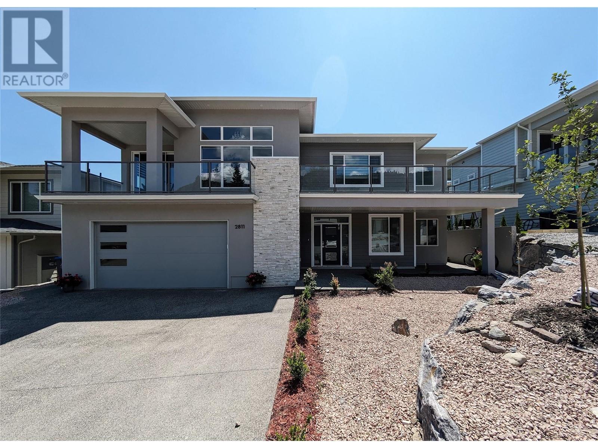2053 Capistrano Drive
Kelowna, British Columbia V1V2N1
| Bathroom Total | 4 |
| Bedrooms Total | 4 |
| Half Bathrooms Total | 1 |
| Year Built | 2003 |
| Cooling Type | Central air conditioning |
| Flooring Type | Hardwood, Tile |
| Heating Type | Forced air, See remarks |
| Stories Total | 2 |
| Utility room | Basement | 9'4'' x 12'6'' |
| Storage | Basement | 12'9'' x 15'3'' |
| 4pc Bathroom | Basement | 10'9'' x 8'0'' |
| Bedroom | Basement | 14'6'' x 11'8'' |
| Bedroom | Basement | 13'1'' x 11'6'' |
| Den | Basement | 11'3'' x 13'3'' |
| Other | Basement | 17'2'' x 14'10'' |
| Recreation room | Basement | 33'10'' x 28'6'' |
| Other | Main level | 22'0'' x 38'0'' |
| 4pc Bathroom | Main level | 10'3'' x 5'6'' |
| Partial bathroom | Main level | 8'1'' x 3'1'' |
| Laundry room | Main level | 5'11'' x 7'3'' |
| Bedroom | Main level | 13'0'' x 11'10'' |
| Other | Main level | 10'11'' x 8'2'' |
| 5pc Ensuite bath | Main level | 12'3'' x 11'2'' |
| Primary Bedroom | Main level | 17'6'' x 18'3'' |
| Den | Main level | 12'5'' x 13'8'' |
| Dining room | Main level | 15'3'' x 10'11'' |
| Kitchen | Main level | 15'5'' x 15'3'' |
| Living room | Main level | 28'8'' x 17'0'' |
YOU MIGHT ALSO LIKE THESE LISTINGS
Previous
Next
