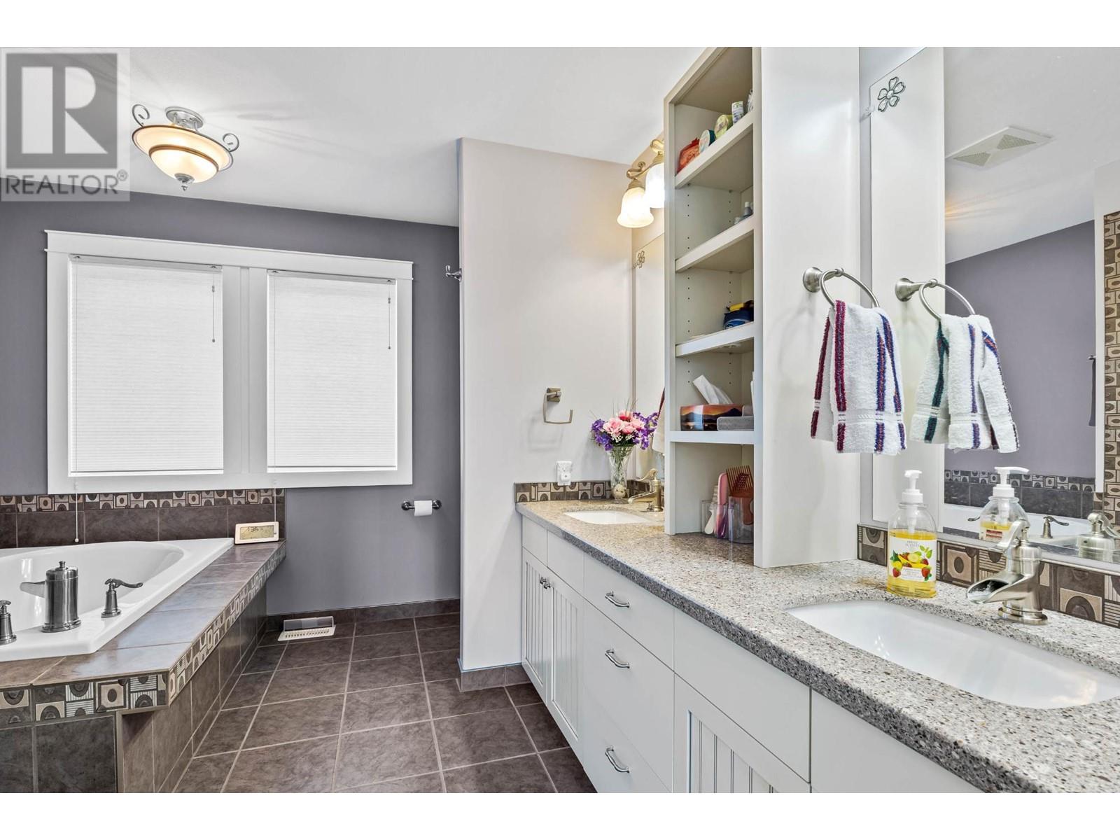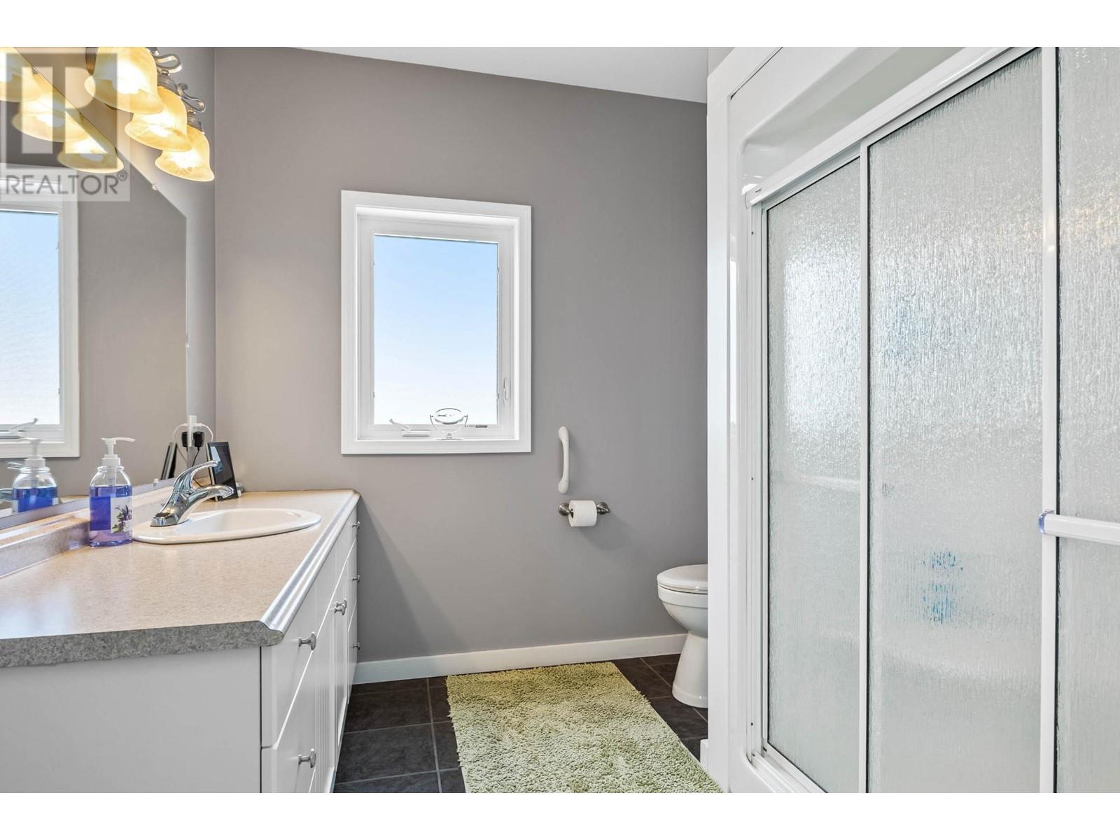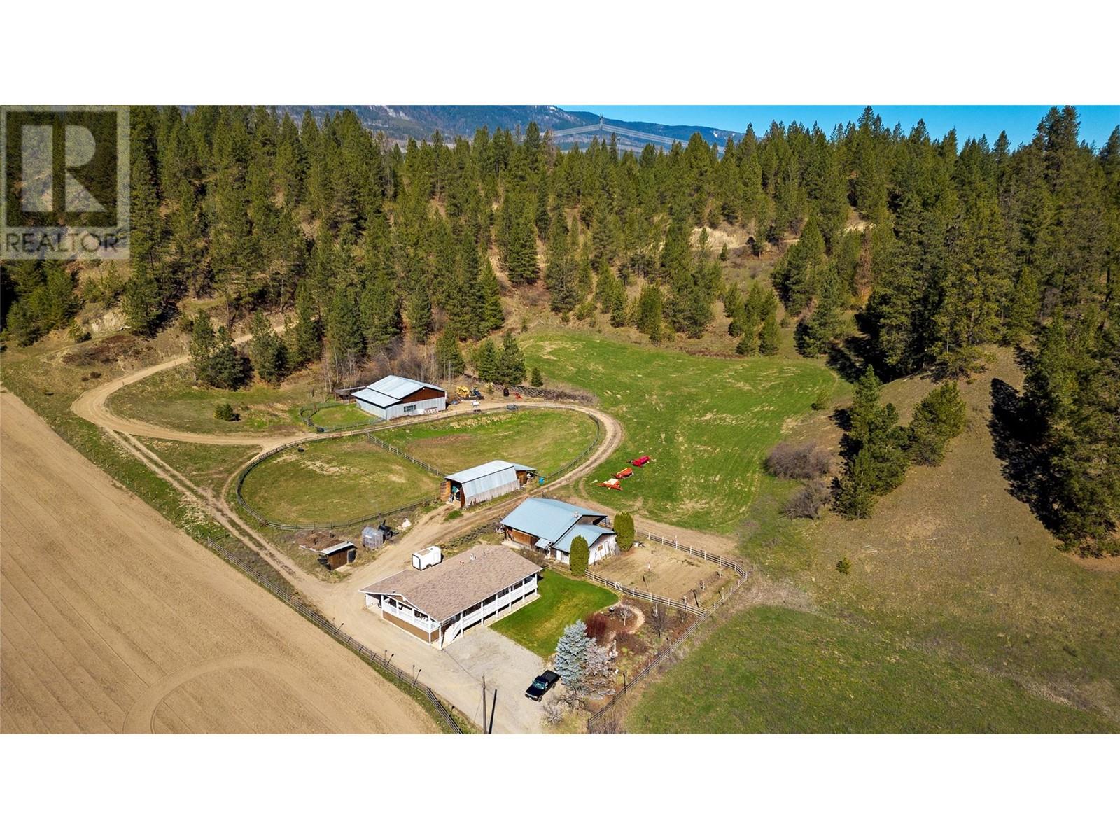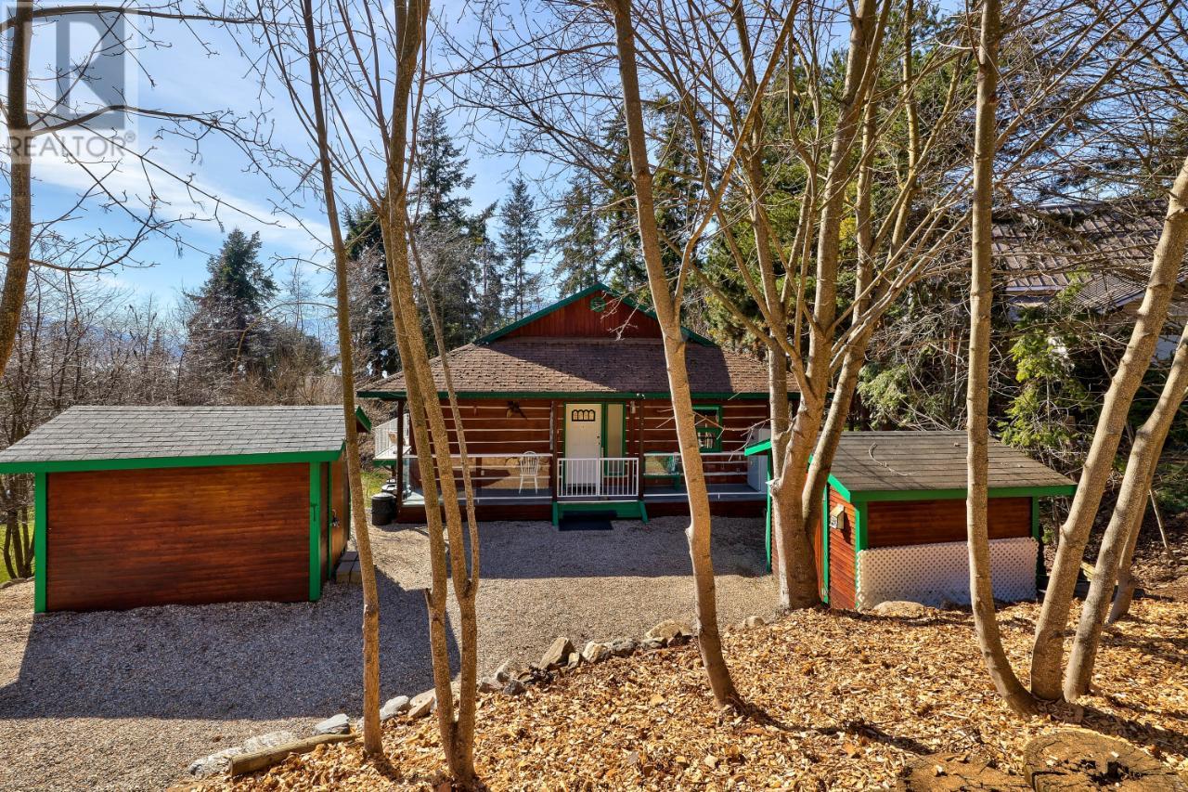2477 BURGESS Avenue
Merritt, British Columbia V1K1R3
| Bathroom Total | 4 |
| Bedrooms Total | 4 |
| Half Bathrooms Total | 3 |
| Year Built | 2008 |
| Cooling Type | Central air conditioning |
| Flooring Type | Mixed Flooring |
| Heating Type | Forced air |
| 3pc Bathroom | Basement | Measurements not available |
| Kitchen | Basement | 11'5'' x 11'10'' |
| Foyer | Basement | 13'8'' x 12'7'' |
| Living room | Basement | 14'4'' x 13'7'' |
| Laundry room | Basement | 5'8'' x 8'9'' |
| Bedroom | Basement | 12'0'' x 11'4'' |
| Dining room | Basement | 11'5'' x 12'1'' |
| 3pc Ensuite bath | Basement | Measurements not available |
| Primary Bedroom | Basement | 13'10'' x 13'5'' |
| 3pc Bathroom | Main level | Measurements not available |
| Kitchen | Main level | 13'2'' x 12'6'' |
| Hobby room | Main level | 11'1'' x 17'3'' |
| Living room | Main level | 17'9'' x 24'8'' |
| Laundry room | Main level | 8'0'' x 8'4'' |
| Bedroom | Main level | 12'0'' x 11'4'' |
| Dining room | Main level | 12'7'' x 12'6'' |
| 5pc Ensuite bath | Main level | Measurements not available |
| Office | Main level | 7'4'' x 12'3'' |
| Office | Main level | 8'0'' x 9'6'' |
| Primary Bedroom | Main level | 13'9'' x 17'11'' |
YOU MIGHT ALSO LIKE THESE LISTINGS
Previous
Next




































































