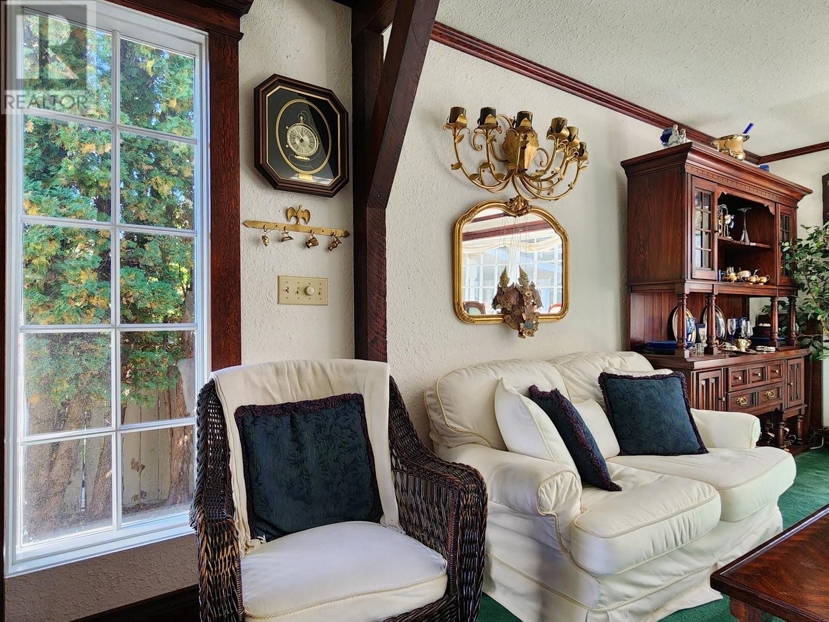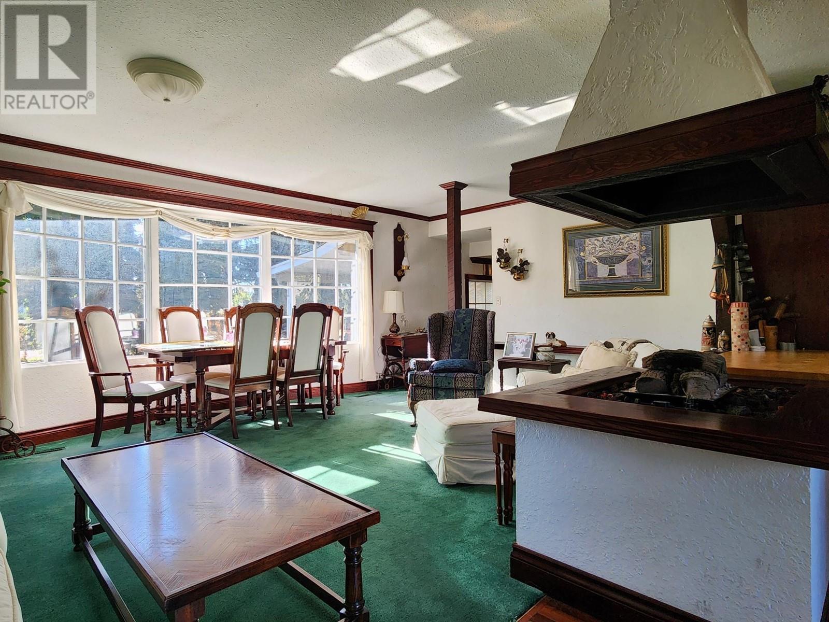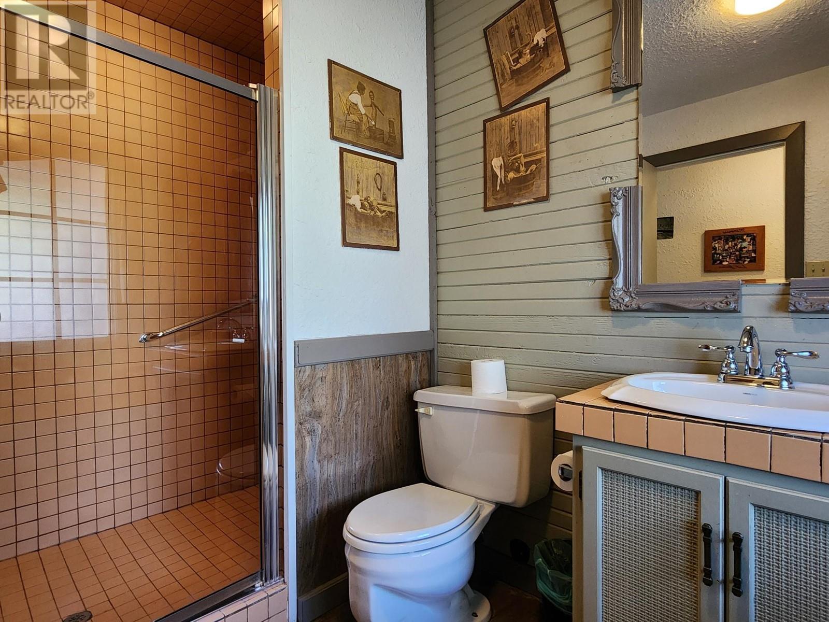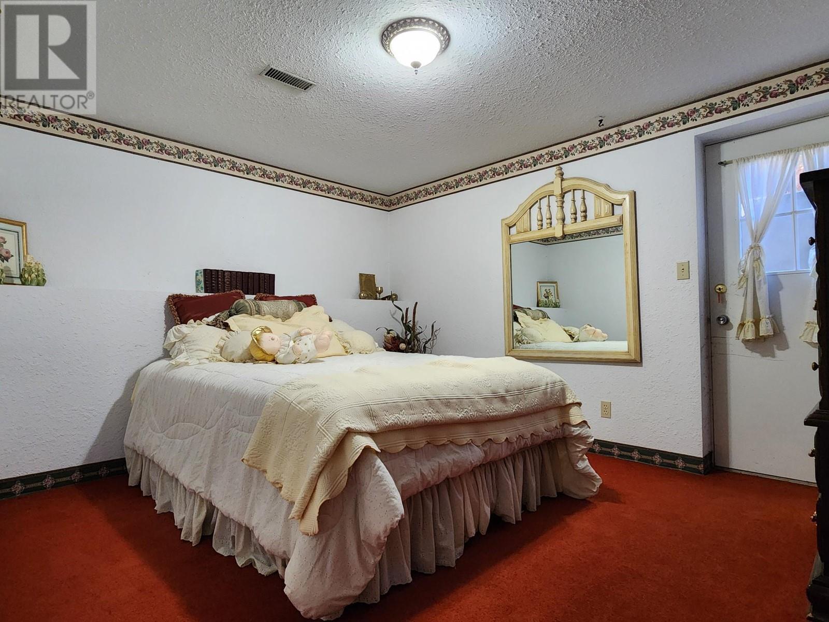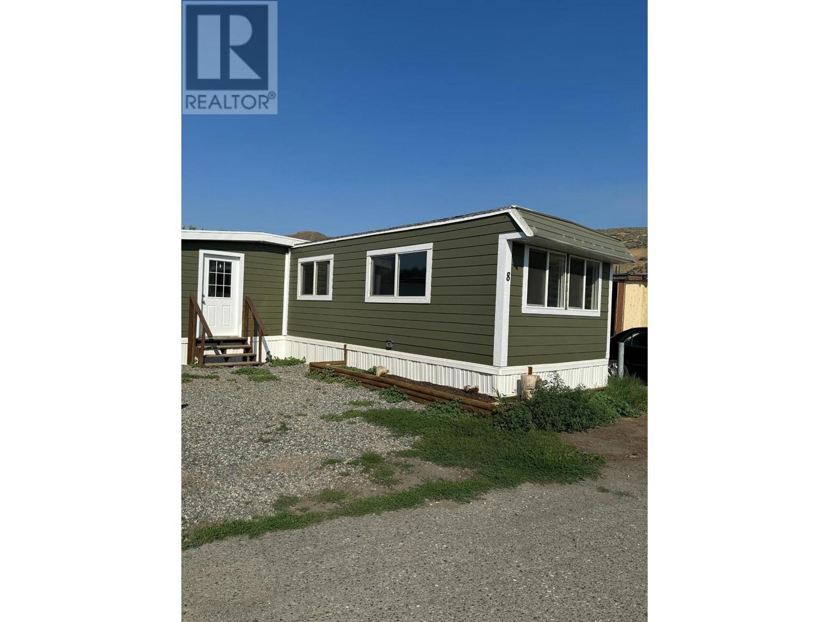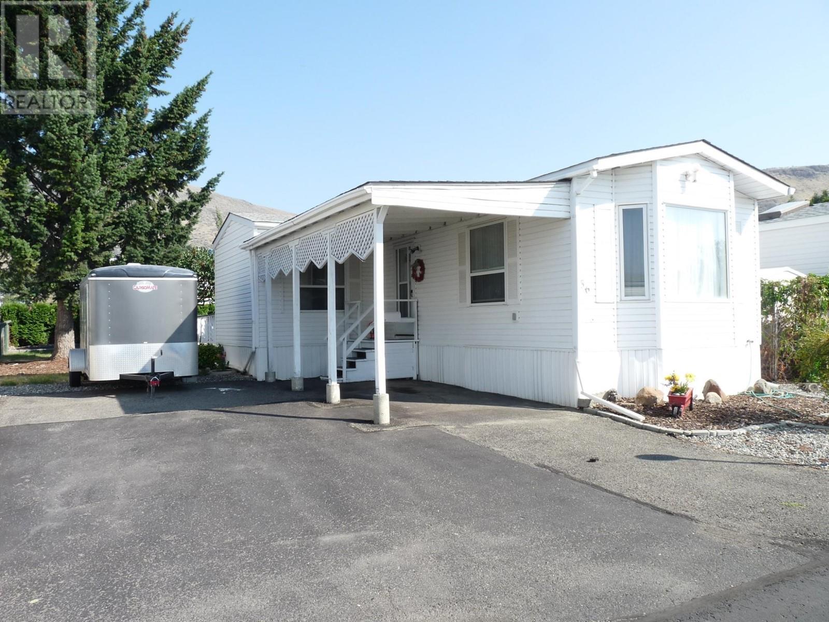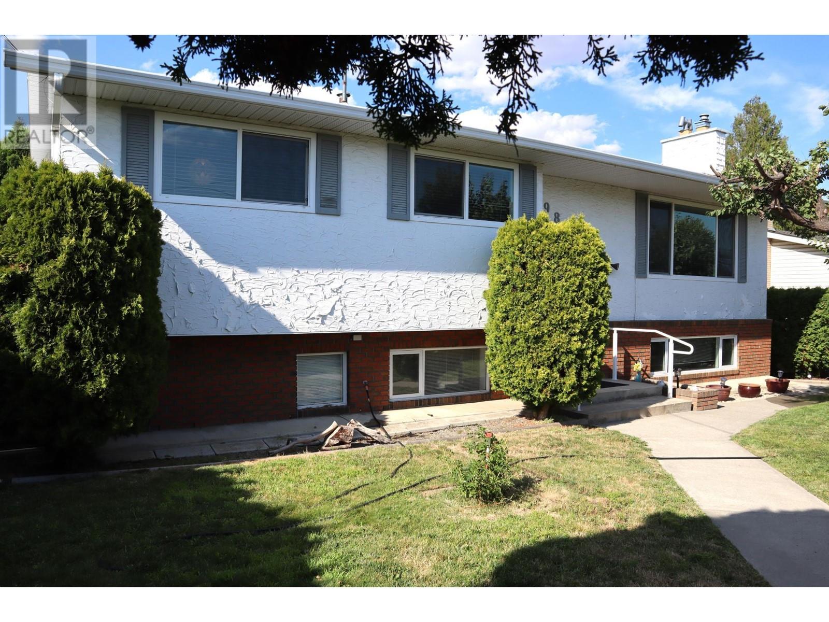278 CLIFF Crescent
Ashcroft, British Columbia V0K1A0
| Bathroom Total | 3 |
| Bedrooms Total | 4 |
| Half Bathrooms Total | 1 |
| Year Built | 1972 |
| Flooring Type | Carpeted, Hardwood, Vinyl |
| Heating Type | Forced air |
| Bedroom | Second level | 20'0'' x 28'0'' |
| Sunroom | Second level | 7'6'' x 20'0'' |
| Full bathroom | Second level | Measurements not available |
| Bedroom | Basement | 10'6'' x 10'6'' |
| Bedroom | Basement | 11'0'' x 13'0'' |
| Laundry room | Basement | 6'0'' x 8'0'' |
| Mud room | Main level | 6'0'' x 7'0'' |
| Bedroom | Main level | 14'0'' x 13'6'' |
| Dining room | Main level | 14'0'' x 16'6'' |
| Foyer | Main level | 8'0'' x 13'0'' |
| Living room | Main level | 12'6'' x 18'0'' |
| Kitchen | Main level | 14'0'' x 20'0'' |
| Family room | Main level | 17'0'' x 14'6'' |
| Partial bathroom | Main level | Measurements not available |
| Full bathroom | Main level | Measurements not available |
YOU MIGHT ALSO LIKE THESE LISTINGS
Previous
Next














