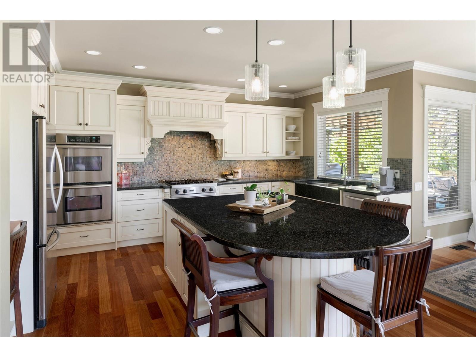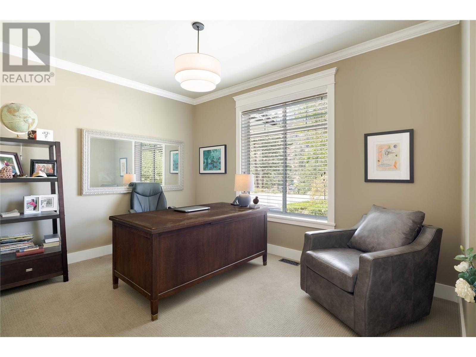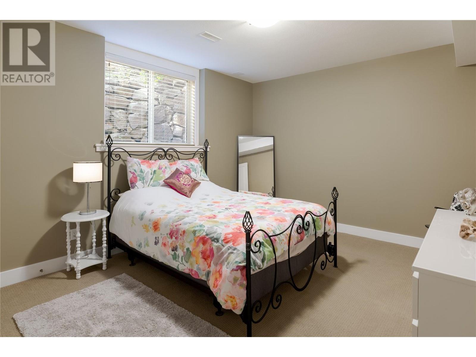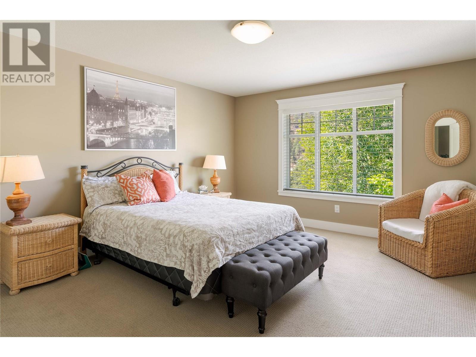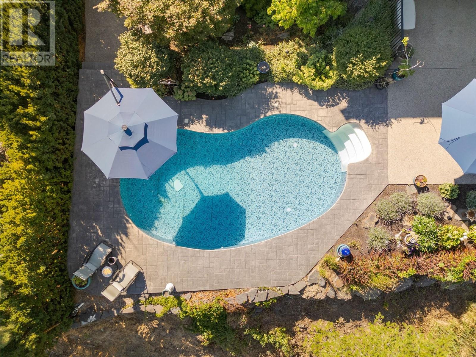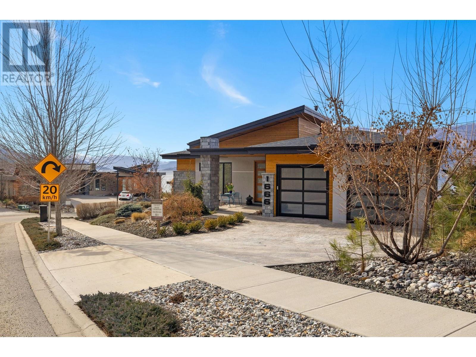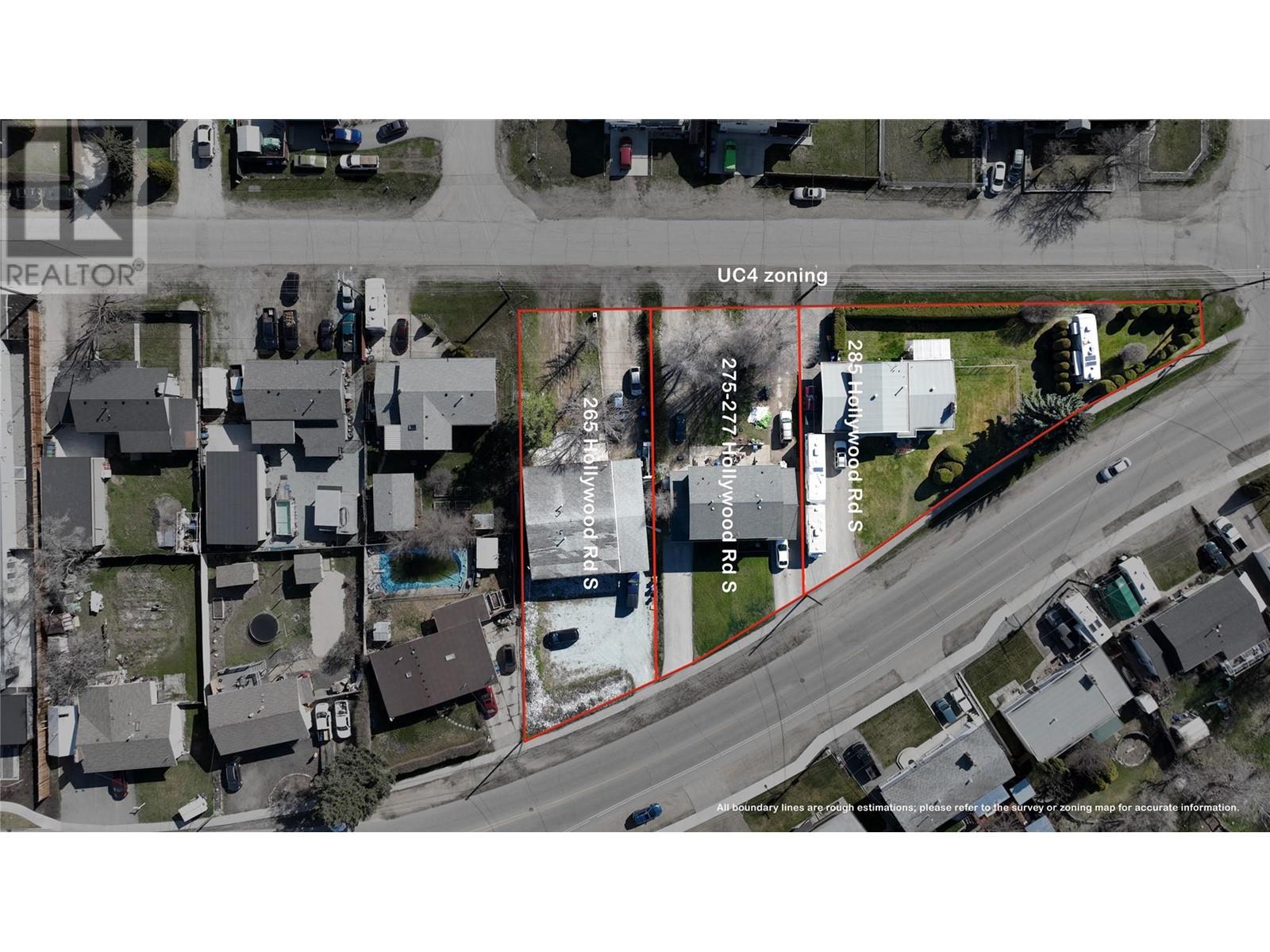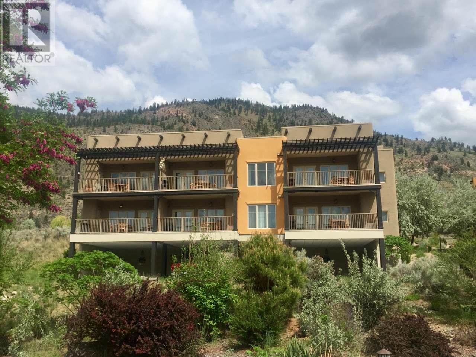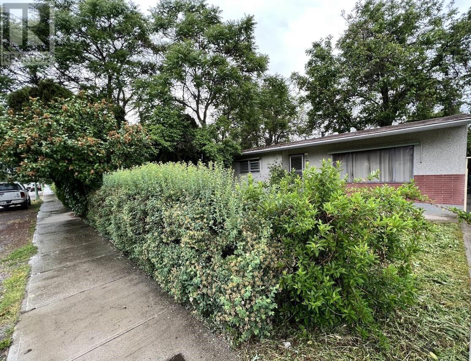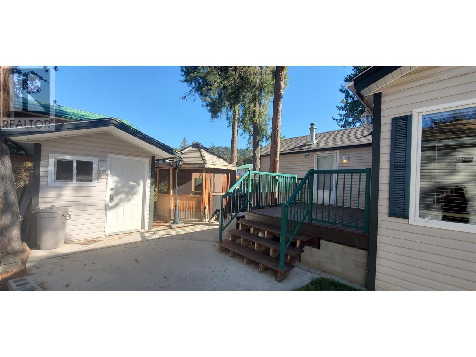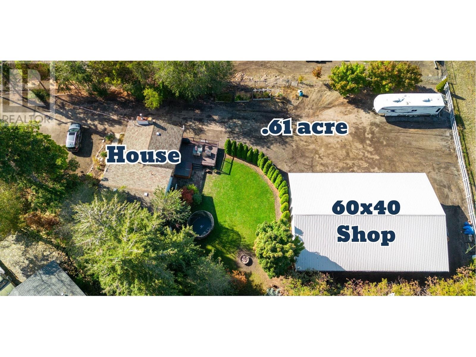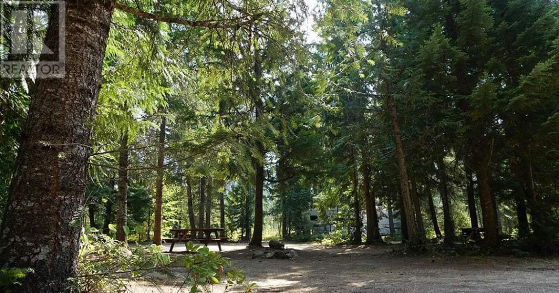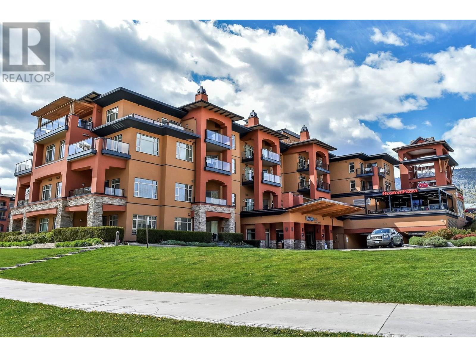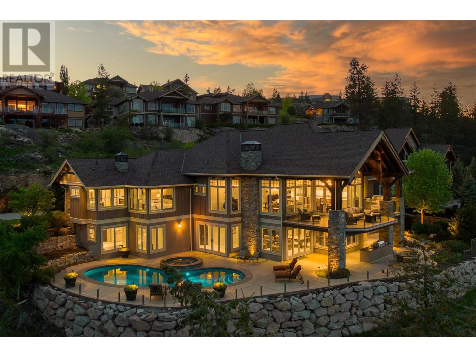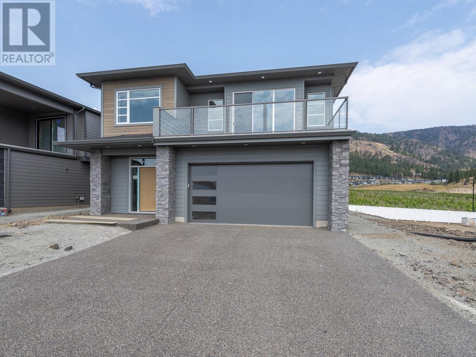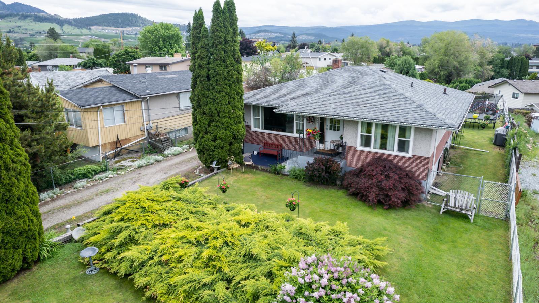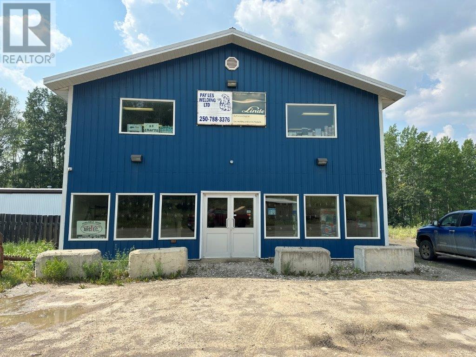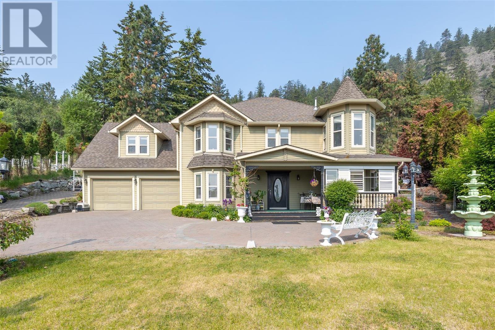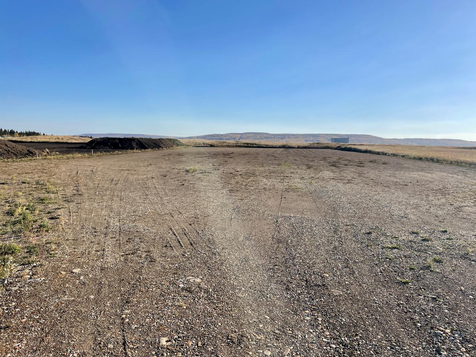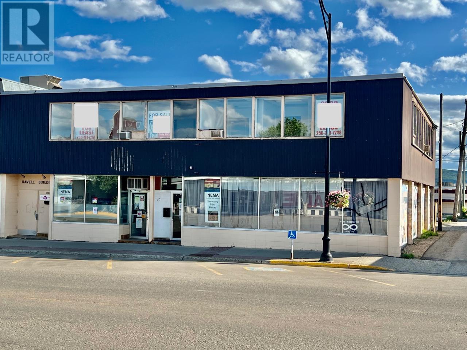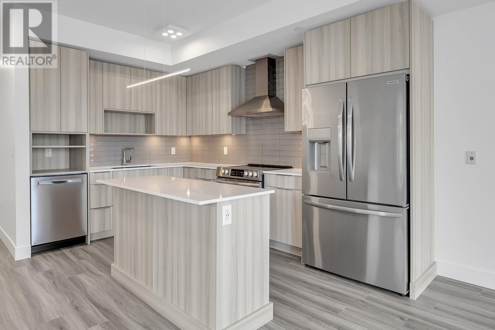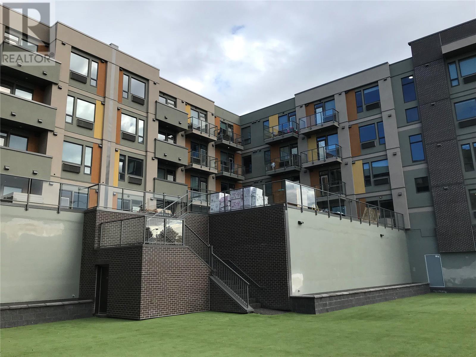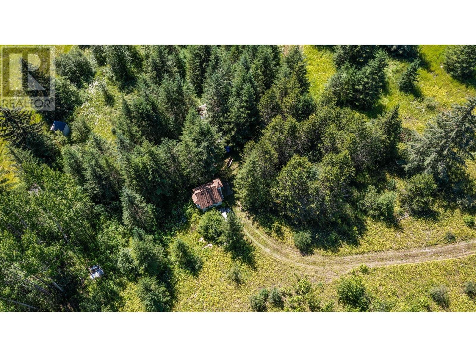559 Long Ridge Drive S
Kelowna, British Columbia V1V2R9
| Bathroom Total | 4 |
| Bedrooms Total | 5 |
| Half Bathrooms Total | 1 |
| Year Built | 2004 |
| Cooling Type | Central air conditioning, See Remarks |
| Flooring Type | Carpeted, Hardwood, Tile |
| Heating Fuel | Geo Thermal |
| Stories Total | 3 |
| Dining nook | Second level | 8'2'' x 5'0'' |
| Bedroom | Second level | 13'0'' x 14'10'' |
| Full ensuite bathroom | Second level | 8'3'' x 14'8'' |
| Bedroom | Second level | 10'8'' x 14'0'' |
| Full bathroom | Second level | 12'4'' x 9'7'' |
| Primary Bedroom | Second level | 13'2'' x 15'0'' |
| Wine Cellar | Lower level | 6'4'' x 5'1'' |
| Full bathroom | Lower level | 5'9'' x 4'11'' |
| Recreation room | Lower level | 13'3'' x 9'9'' |
| Family room | Lower level | 16'5'' x 14'10'' |
| Bedroom | Lower level | 9'7'' x 14'10'' |
| Bedroom | Lower level | 12'1'' x 14'2'' |
| Den | Main level | 14'7'' x 9'11'' |
| Partial bathroom | Main level | 7'9'' x 6'0'' |
| Other | Main level | 10'1'' x 9'1'' |
| Laundry room | Main level | 12'4'' x 12'1'' |
| Dining room | Main level | 13'11'' x 11'7'' |
| Living room | Main level | 17'6'' x 15'0'' |
| Dining room | Main level | 12'6'' x 7'2'' |
| Kitchen | Main level | 21'4'' x 16'11'' |
YOU MIGHT ALSO LIKE THESE LISTINGS
Previous
Next





