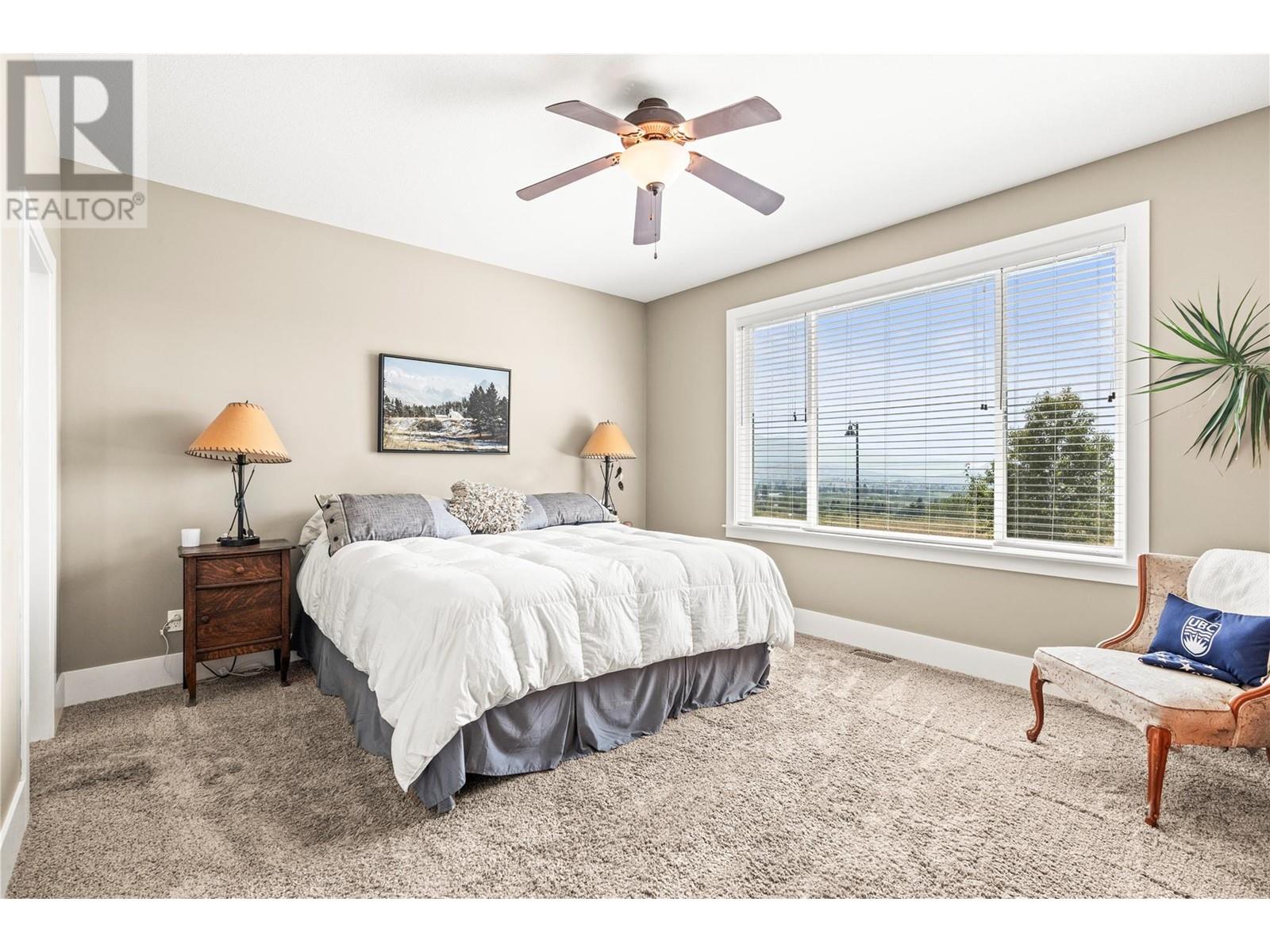6536 Blackcomb Place
Vernon, British Columbia V1B4E1
| Bathroom Total | 4 |
| Bedrooms Total | 5 |
| Half Bathrooms Total | 0 |
| Year Built | 2014 |
| Cooling Type | Central air conditioning |
| Flooring Type | Carpeted, Hardwood, Laminate |
| Heating Type | Baseboard heaters, In Floor Heating, Forced air, Heat Pump, See remarks |
| Stories Total | 1 |
| 4pc Bathroom | Basement | 9'7'' x 9'3'' |
| Storage | Basement | 16'9'' x 11'9'' |
| Bedroom | Basement | 9'2'' x 14'10'' |
| Family room | Basement | 13'3'' x 25'11'' |
| 4pc Bathroom | Main level | 7'0'' x 7'10'' |
| 5pc Ensuite bath | Main level | 7'7'' x 9'0'' |
| Primary Bedroom | Main level | 15'2'' x 15'7'' |
| Bedroom | Main level | 11'8'' x 10'2'' |
| Living room | Main level | 23'10'' x 14'1'' |
| Kitchen | Main level | 23'10'' x 15'5'' |
| Laundry room | Main level | 9'3'' x 6'9'' |
| Bedroom | Main level | 11'1'' x 12'3'' |
| Foyer | Main level | 6'5'' x 6'0'' |
| Bedroom | Additional Accommodation | 11'0'' x 9'10'' |
| Living room | Additional Accommodation | 15'0'' x 10'6'' |
| Kitchen | Additional Accommodation | 9'6'' x 6'6'' |
| Full bathroom | Additional Accommodation | 5'9'' x 7'4'' |
YOU MIGHT ALSO LIKE THESE LISTINGS
Previous
Next


































































