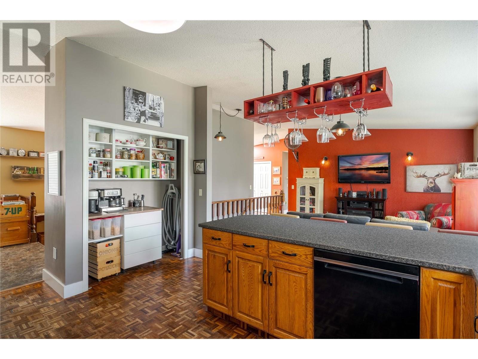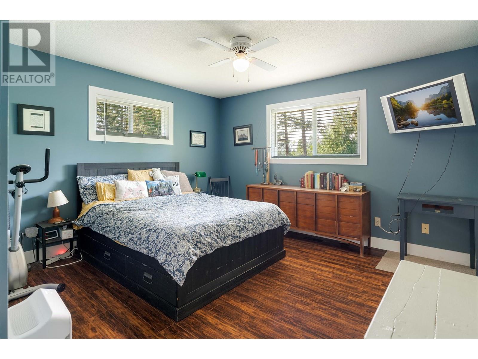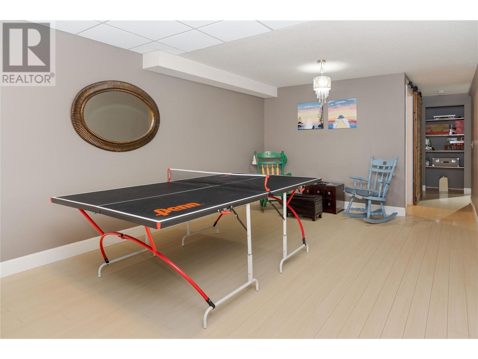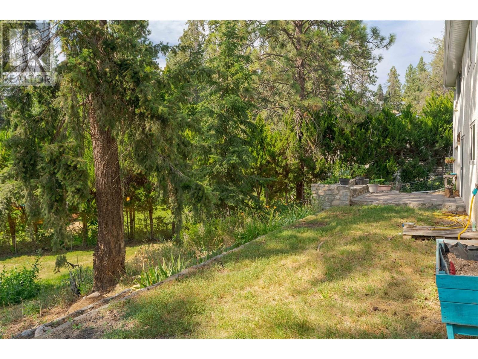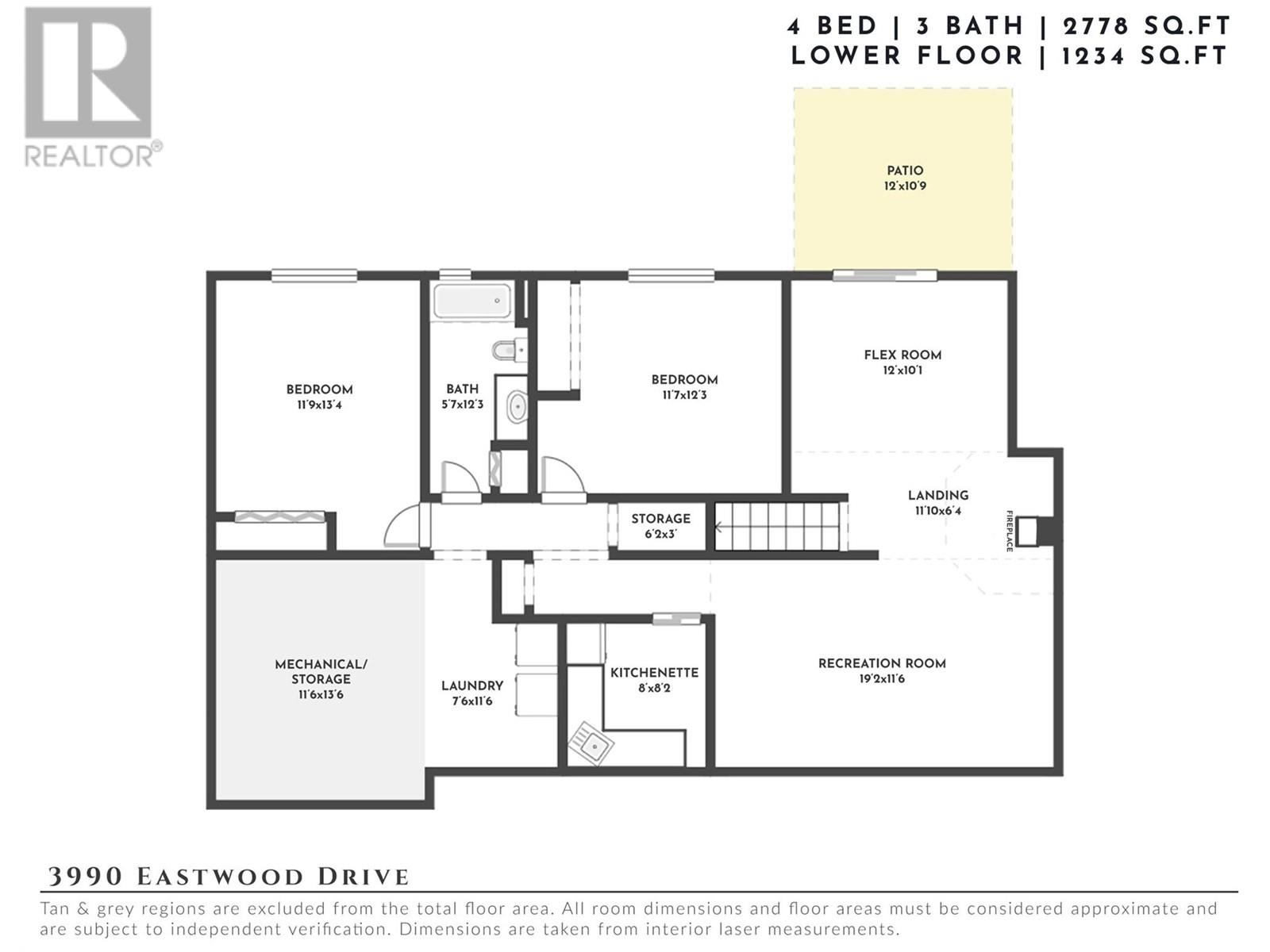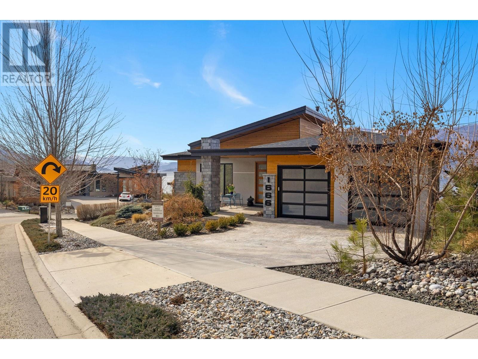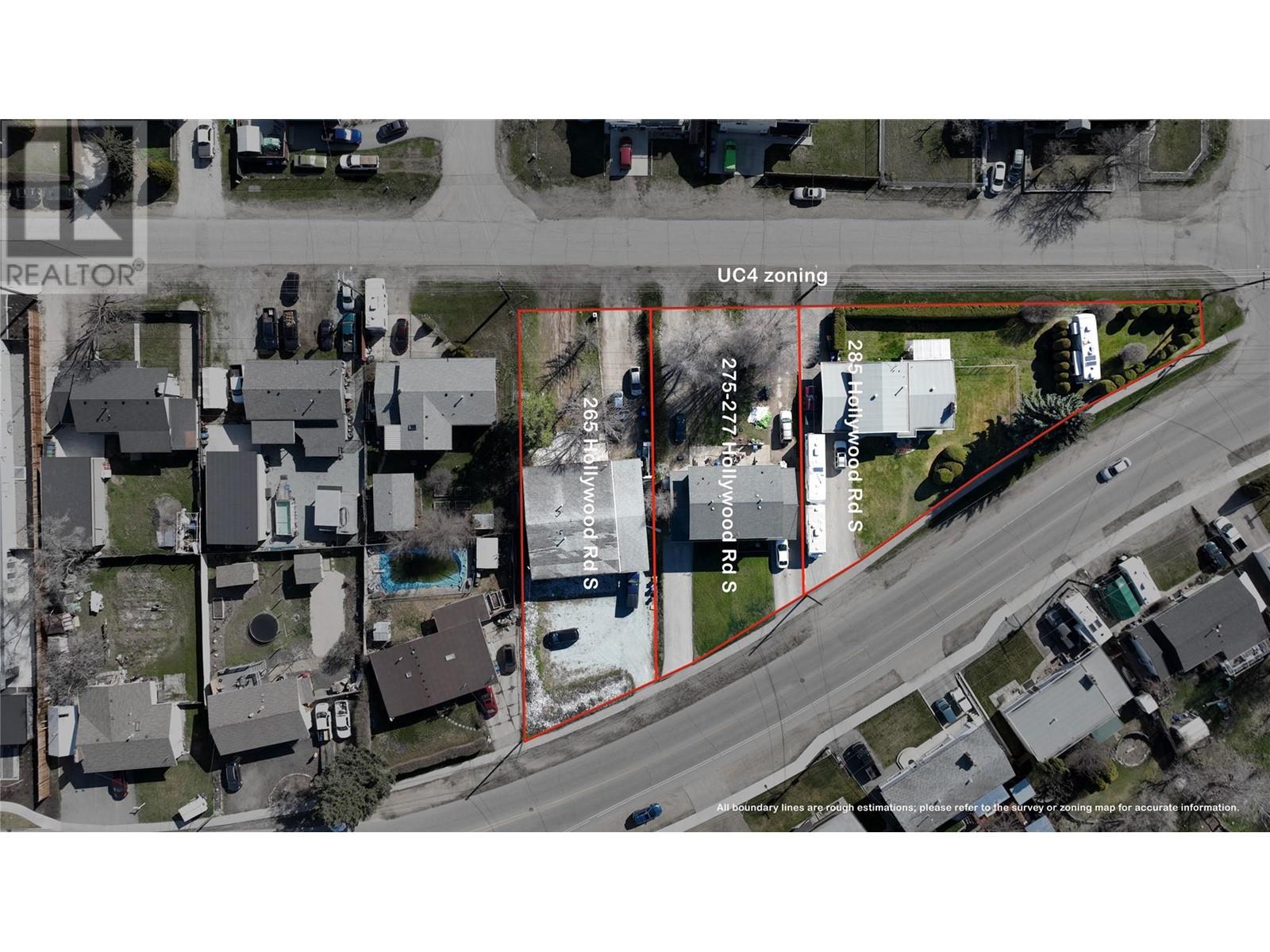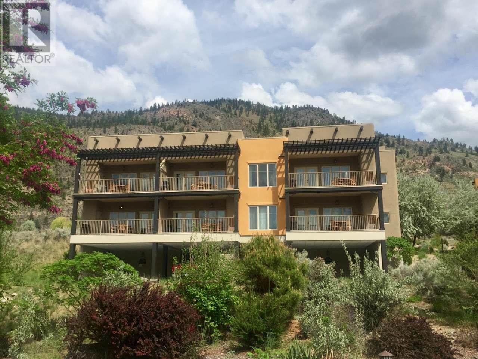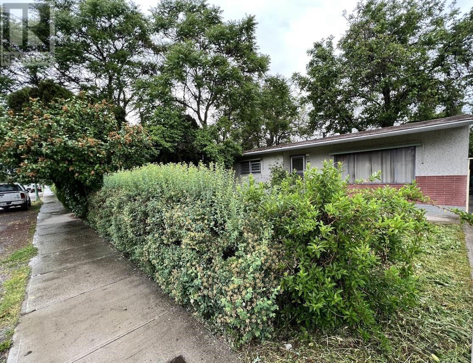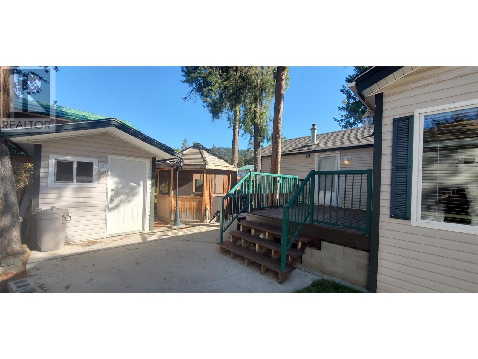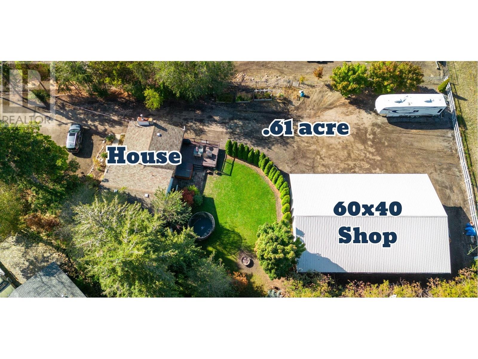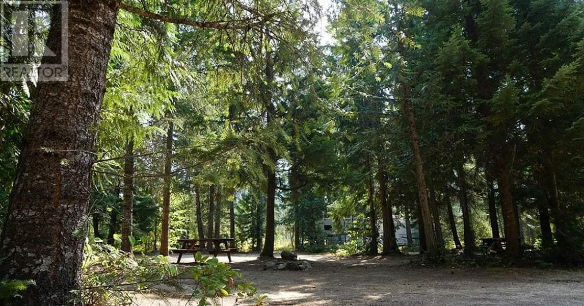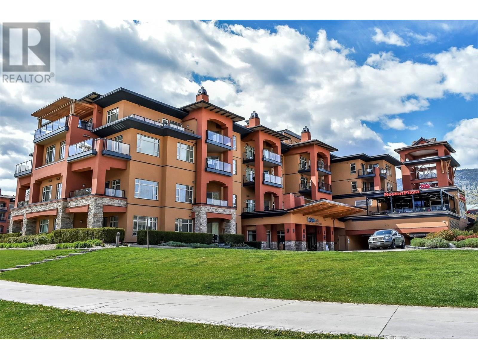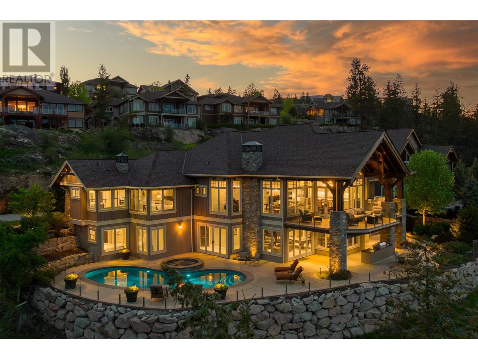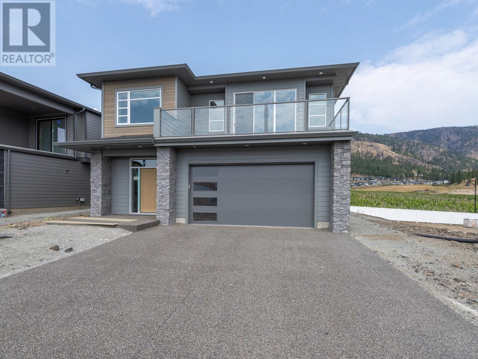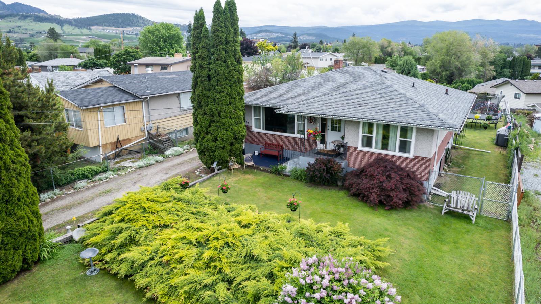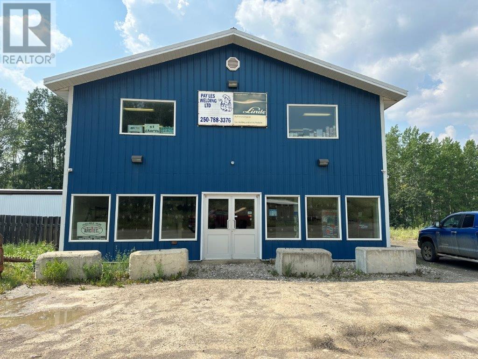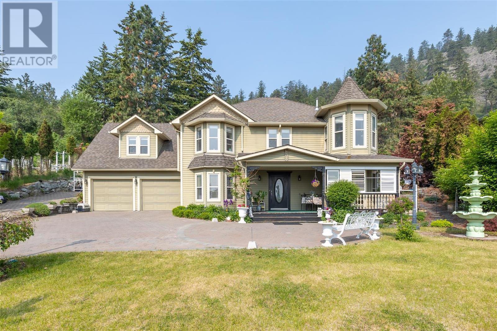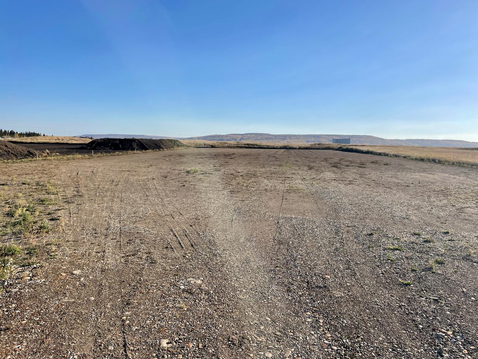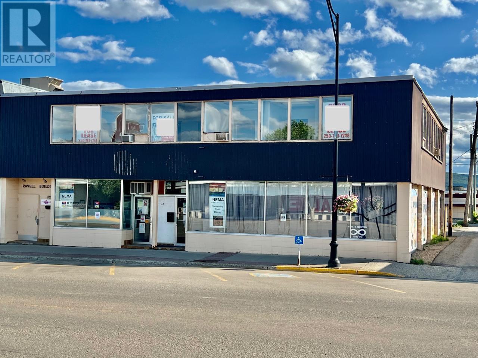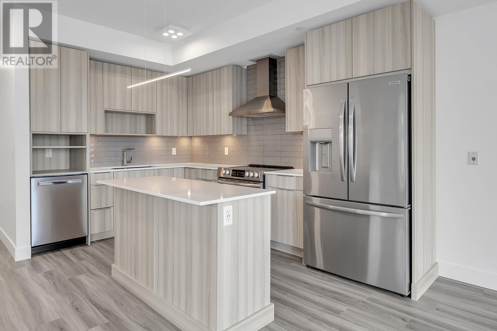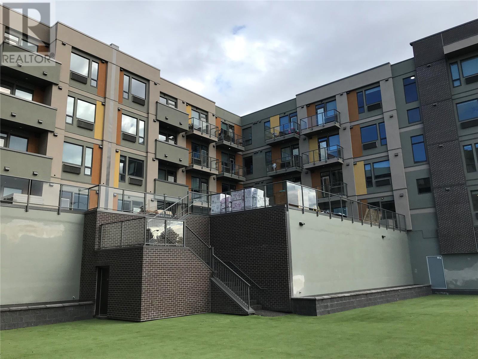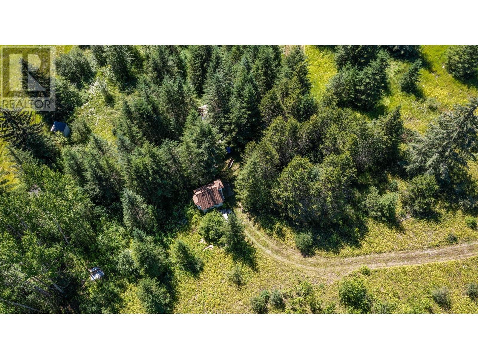3990 Eastwood Drive
Kelowna, British Columbia V1W4E8
| Bathroom Total | 3 |
| Bedrooms Total | 4 |
| Half Bathrooms Total | 0 |
| Year Built | 1986 |
| Heating Type | Forced air, Stove |
| Heating Fuel | Wood |
| Stories Total | 2 |
| Laundry room | Lower level | 7'6'' x 11'6'' |
| Bedroom | Lower level | 11'9'' x 13'4'' |
| Full bathroom | Lower level | Measurements not available |
| Bedroom | Lower level | 11'7'' x 12'3'' |
| Kitchen | Lower level | 8'0'' x 8'2'' |
| Recreation room | Lower level | 19'2'' x 11'6'' |
| Other | Lower level | 12'0'' x 10'1'' |
| Office | Main level | 8'2'' x 10'0'' |
| Pantry | Main level | 6'0'' x 2'4'' |
| Kitchen | Main level | 12'0'' x 13'5'' |
| Dining room | Main level | 10'9'' x 13'7'' |
| Family room | Main level | 12'0'' x 17'0'' |
| Full ensuite bathroom | Main level | Measurements not available |
| Primary Bedroom | Main level | 13'0'' x 12'0'' |
| Bedroom | Main level | 12'0'' x 9'9'' |
| Full bathroom | Main level | Measurements not available |
| Living room | Main level | 14'0'' x 12'8'' |
YOU MIGHT ALSO LIKE THESE LISTINGS
Previous
Next







