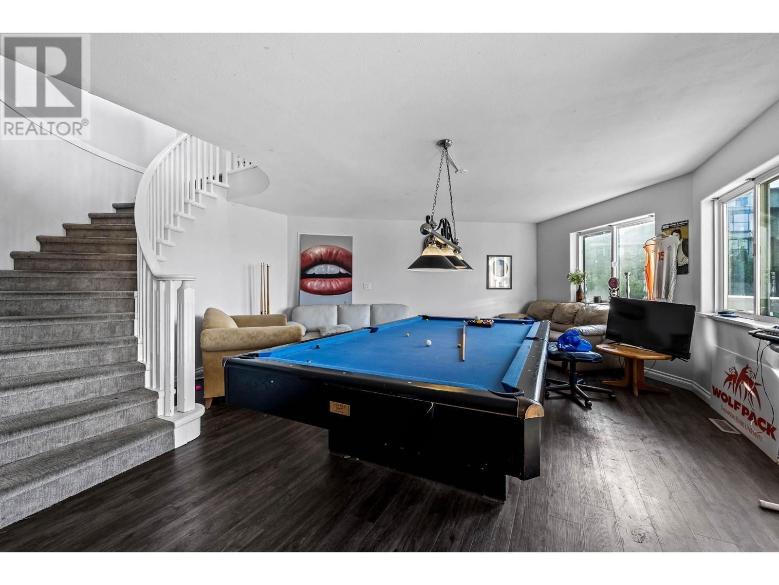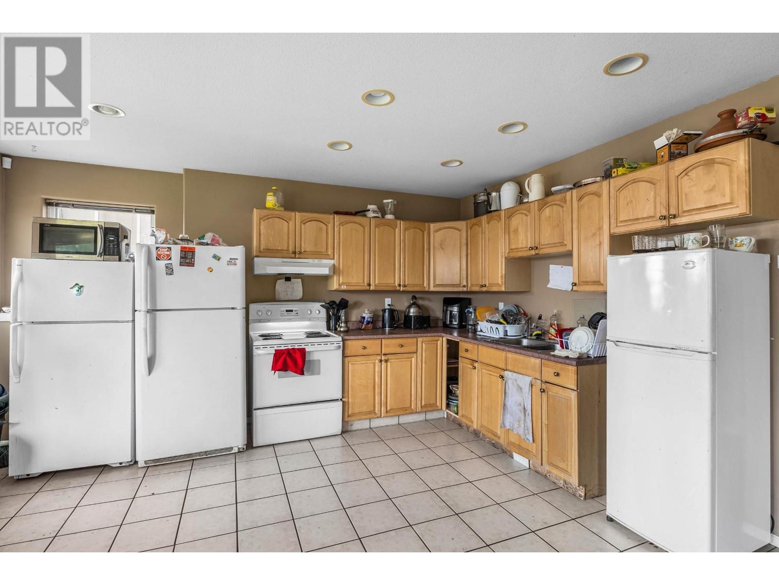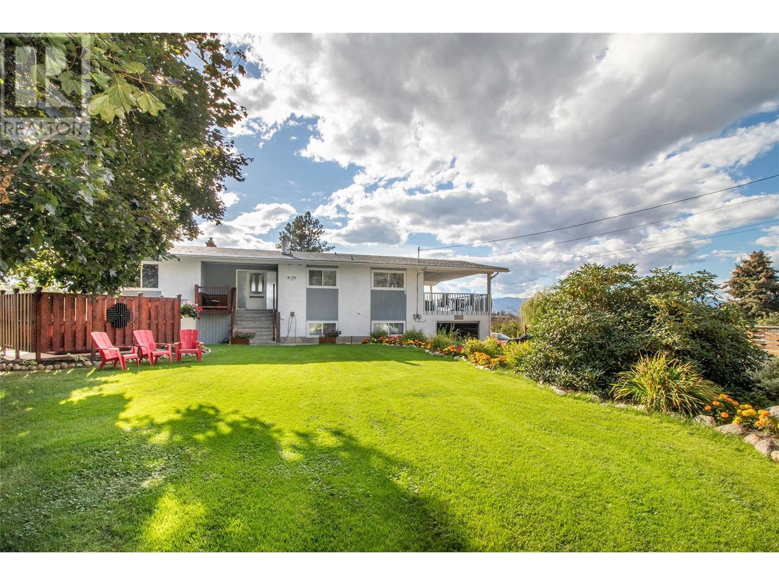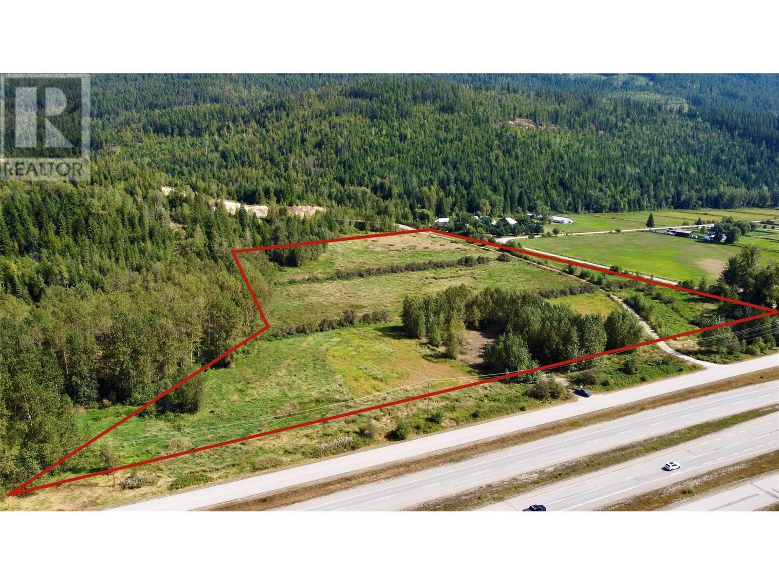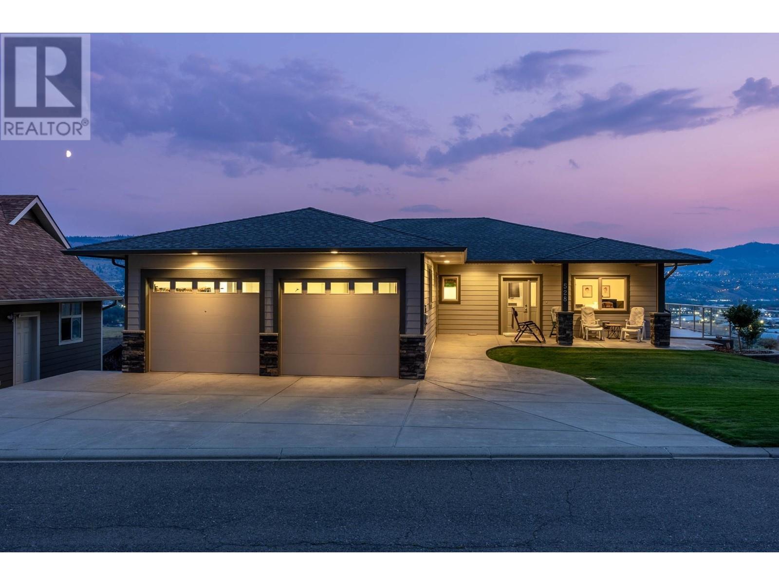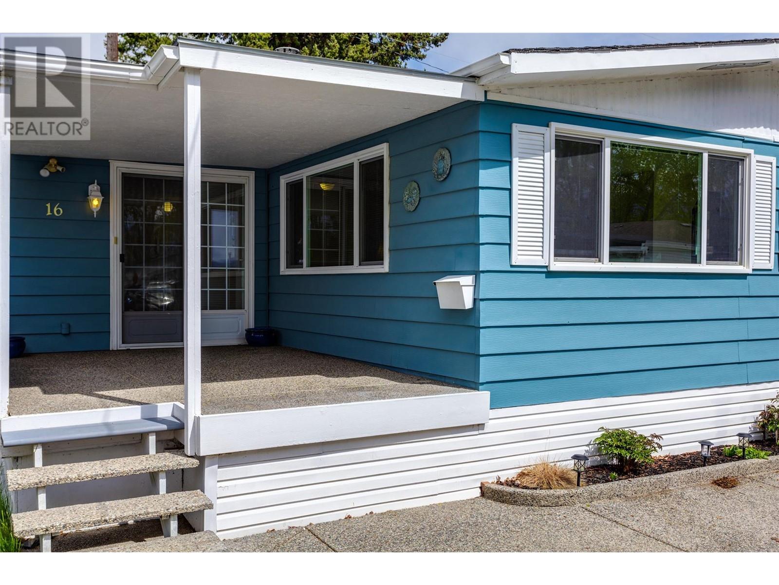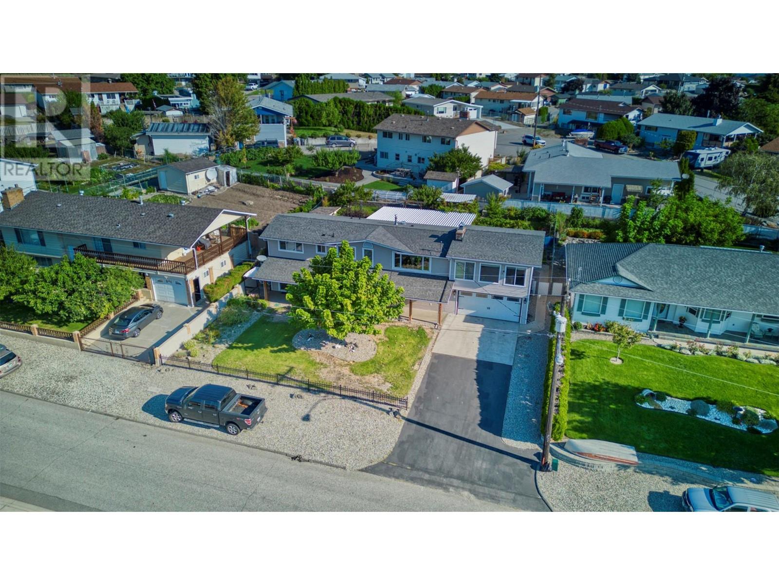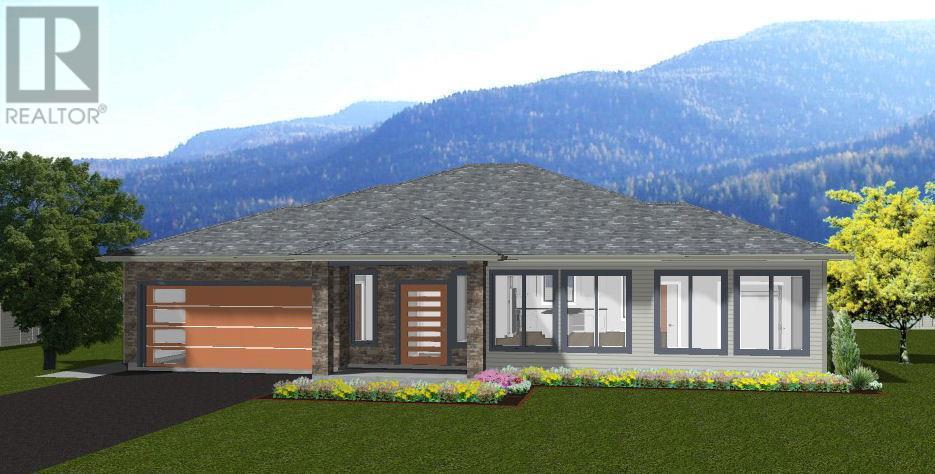125 MAHOOD Place
Kamloops, British Columbia V2C6P7
| Bathroom Total | 7 |
| Bedrooms Total | 9 |
| Half Bathrooms Total | 3 |
| Year Built | 1996 |
| Cooling Type | Central air conditioning |
| Flooring Type | Mixed Flooring |
| Heating Type | Forced air, Stove, See remarks |
| Heating Fuel | Wood |
| Bedroom | Basement | 11'11'' x 11'3'' |
| Bedroom | Basement | 11'2'' x 20'7'' |
| Laundry room | Basement | 5'10'' x 9'4'' |
| Bedroom | Basement | 11'1'' x 11'3'' |
| Full bathroom | Basement | Measurements not available |
| Full bathroom | Basement | Measurements not available |
| Laundry room | Basement | 13'4'' x 5'1'' |
| Storage | Basement | 17'6'' x 4'9'' |
| Utility room | Basement | 16'3'' x 13'11'' |
| Recreation room | Basement | 25'6'' x 18'0'' |
| Bedroom | Basement | 15'1'' x 19'10'' |
| Bedroom | Basement | 8'4'' x 13'3'' |
| Family room | Lower level | 17'0'' x 16'0'' |
| Bedroom | Lower level | 18'0'' x 16'0'' |
| Full bathroom | Lower level | Measurements not available |
| Bedroom | Lower level | 10'0'' x 12'0'' |
| Full bathroom | Lower level | Measurements not available |
| Living room | Lower level | 12'0'' x 20'0'' |
| Kitchen | Lower level | 13'0'' x 14'0'' |
| Full bathroom | Main level | Measurements not available |
| Laundry room | Main level | 14'0'' x 5'0'' |
| Den | Main level | 12'6'' x 14'0'' |
| Full ensuite bathroom | Main level | Measurements not available |
| Kitchen | Main level | 14'7'' x 14'10'' |
| Bedroom | Main level | 12'6'' x 10'7'' |
| Primary Bedroom | Main level | 11'11'' x 13'1'' |
| Foyer | Main level | 6'3'' x 9'11'' |
| Partial bathroom | Main level | Measurements not available |
| Living room | Main level | 24'0'' x 12'9'' |
| Dining room | Main level | 8'10'' x 10'5'' |
| Storage | Main level | 7'6'' x 12'8'' |
YOU MIGHT ALSO LIKE THESE LISTINGS
Previous
Next







