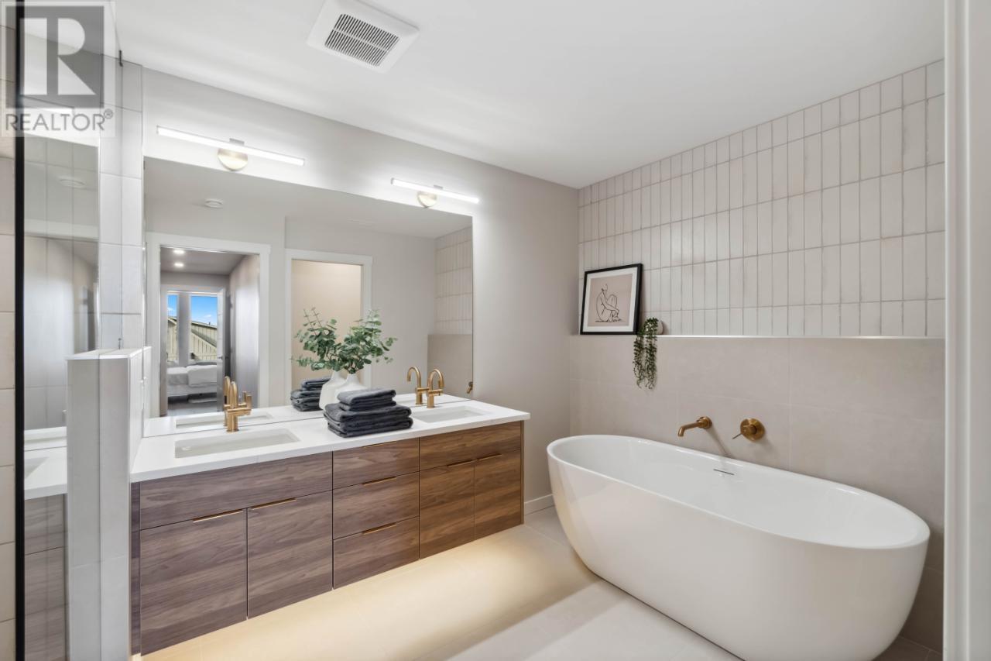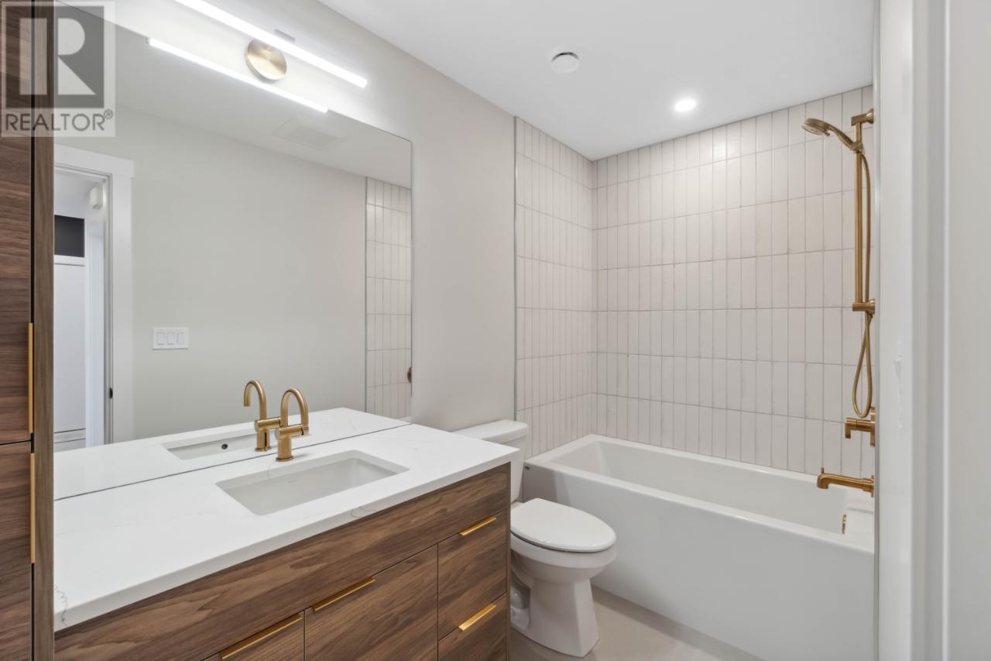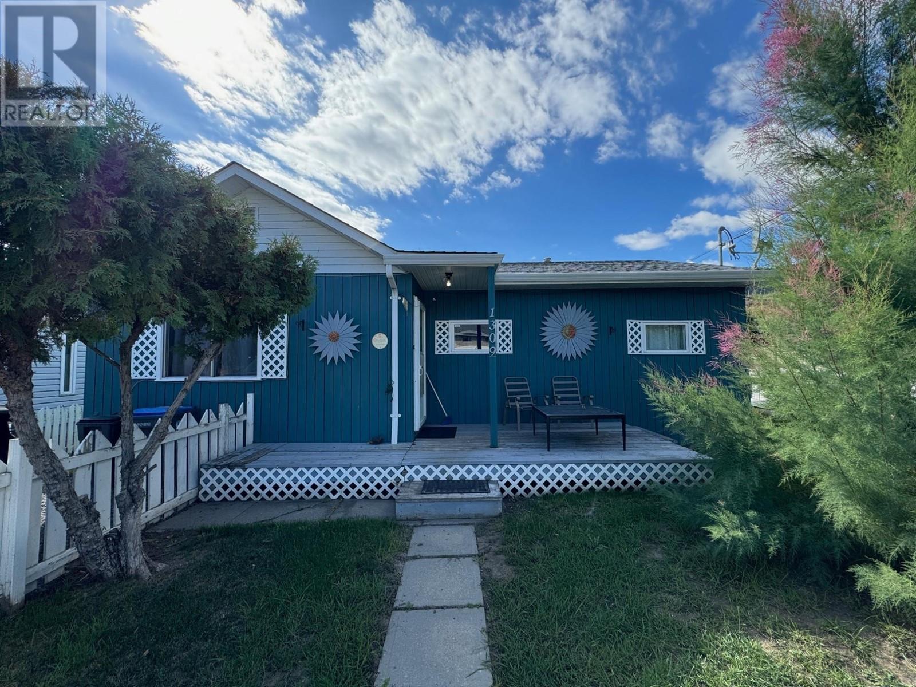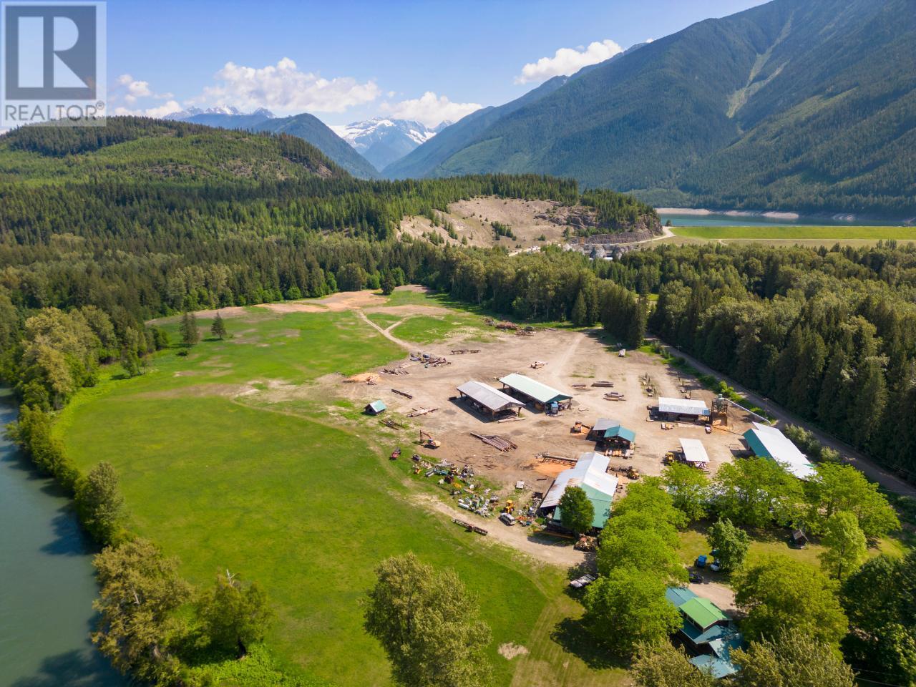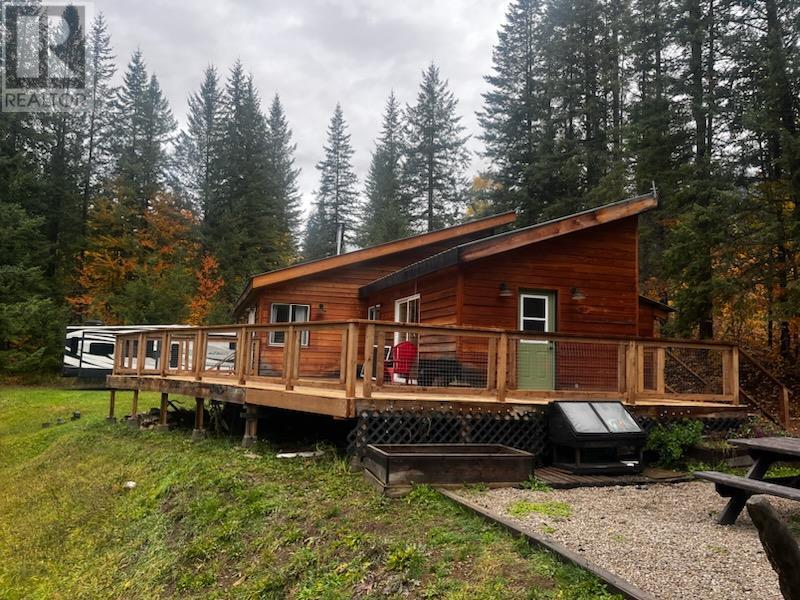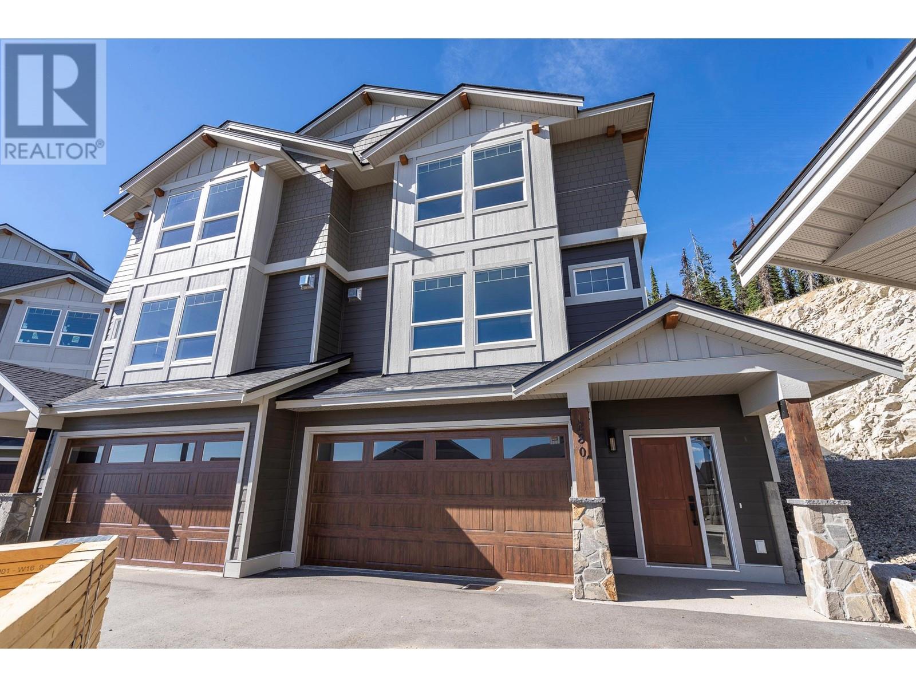2109 LINFIELD Drive
Kamloops, British Columbia V2H1T7
| Bathroom Total | 4 |
| Bedrooms Total | 4 |
| Half Bathrooms Total | 1 |
| Year Built | 2023 |
| Cooling Type | Central air conditioning |
| Flooring Type | Laminate |
| Heating Type | Forced air, See remarks |
| Bedroom | Second level | 14'0'' x 14'4'' |
| Bedroom | Second level | 14'8'' x 13'4'' |
| Other | Second level | 13'1'' x 12'3'' |
| Other | Second level | 5'0'' x 5'0'' |
| 4pc Bathroom | Second level | Measurements not available |
| Bedroom | Basement | 12'4'' x 12'0'' |
| Foyer | Basement | 6'11'' x 3'6'' |
| Utility room | Basement | 6'7'' x 6'1'' |
| 4pc Bathroom | Basement | Measurements not available |
| Kitchen | Main level | 19'4'' x 12'0'' |
| Laundry room | Main level | 6'2'' x 7'1'' |
| Living room | Main level | 14'6'' x 15'4'' |
| Bedroom | Main level | 15'0'' x 12'0'' |
| Dining room | Main level | 11'0'' x 8'9'' |
| Other | Main level | 6'0'' x 5'0'' |
| Pantry | Main level | 7'1'' x 5'0'' |
| 5pc Bathroom | Main level | Measurements not available |
| 2pc Bathroom | Main level | Measurements not available |
YOU MIGHT ALSO LIKE THESE LISTINGS
Previous
Next



















