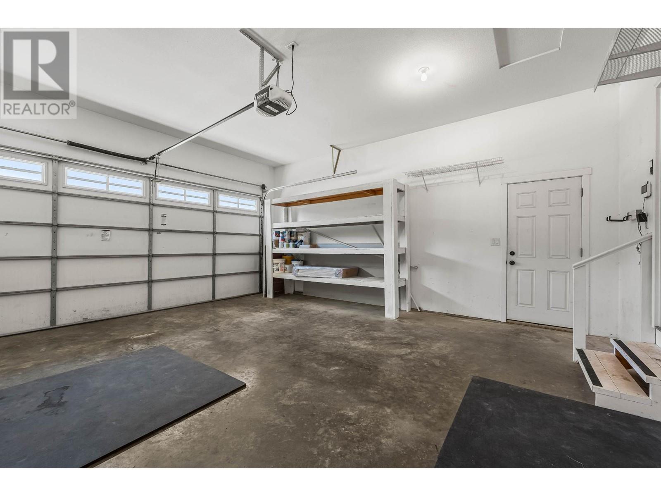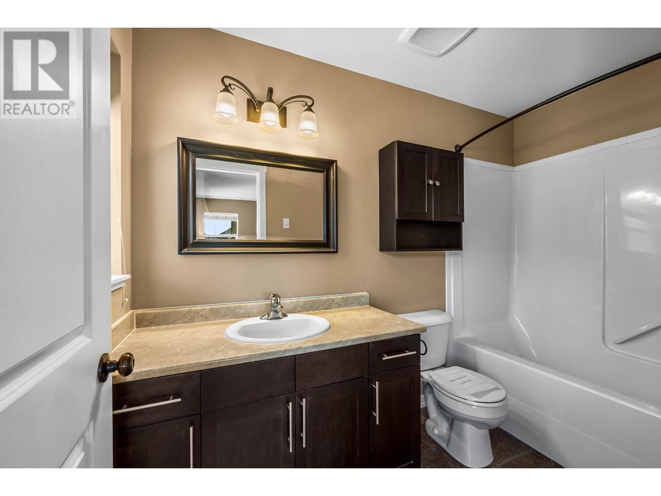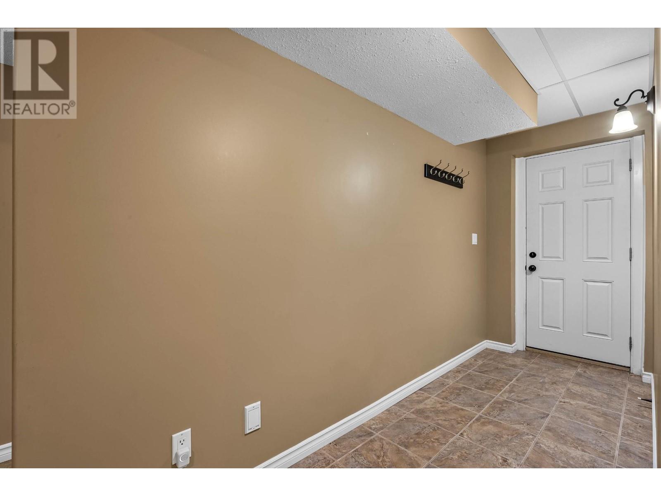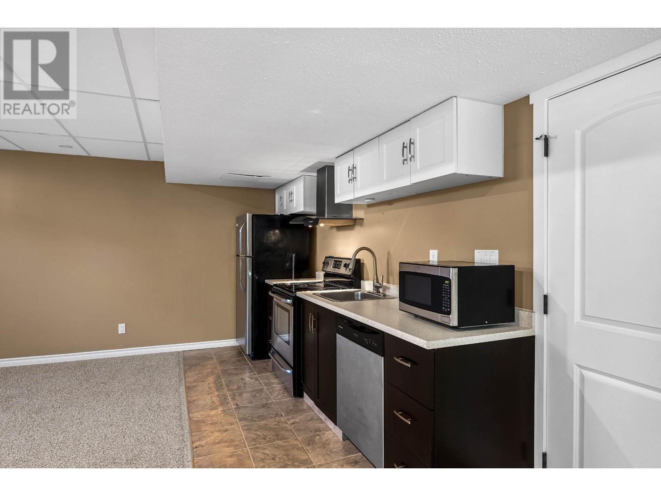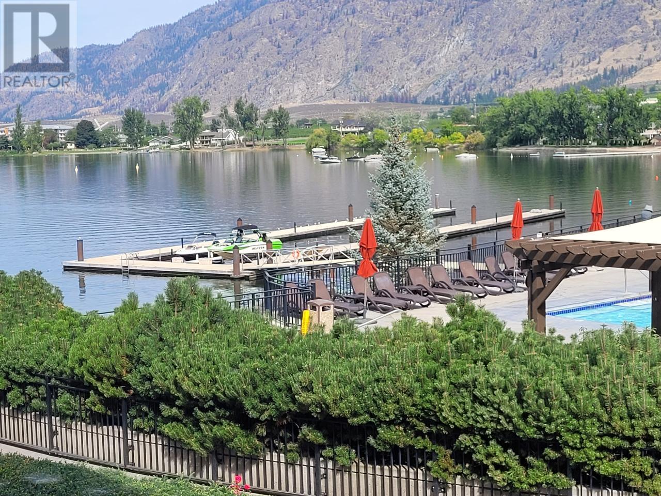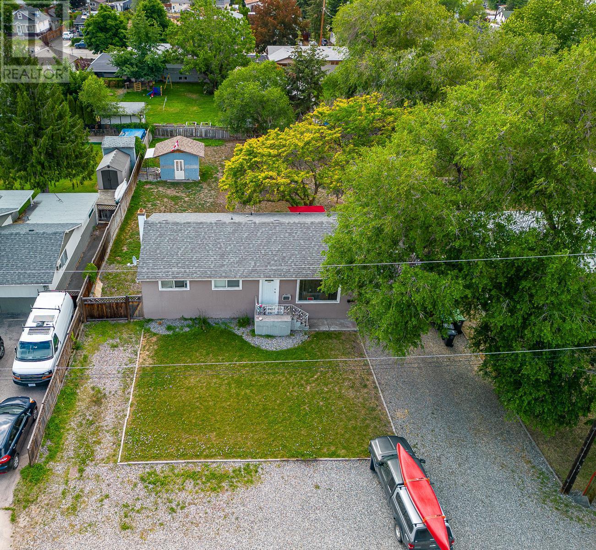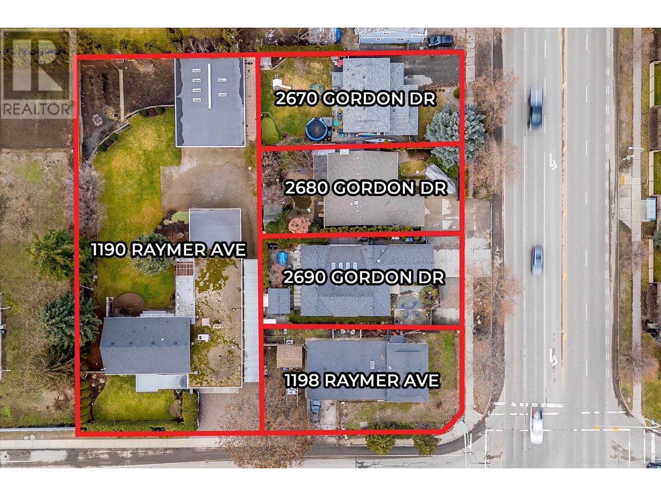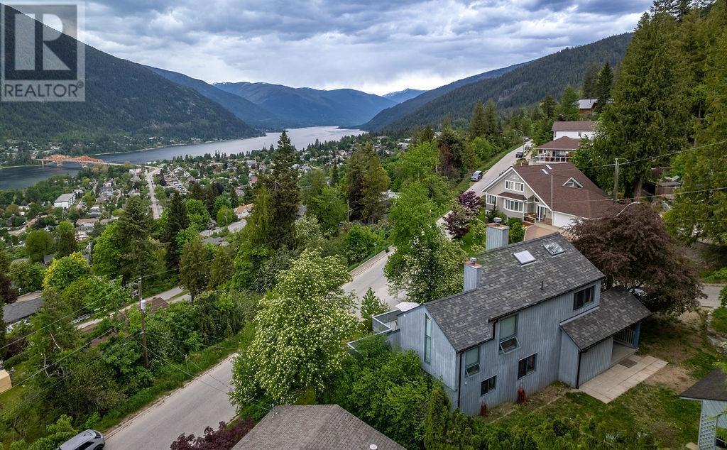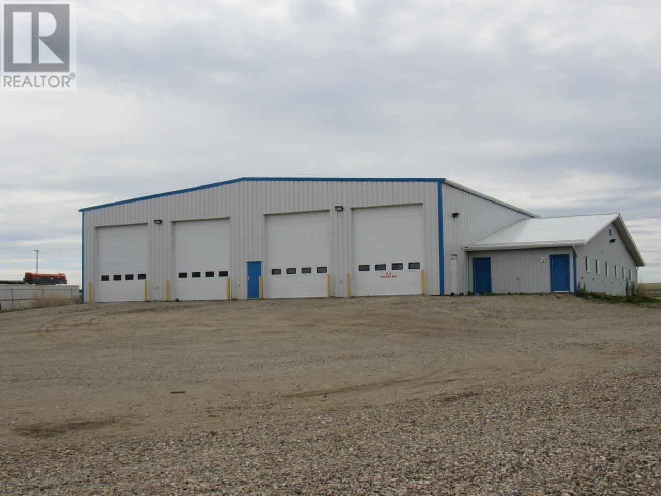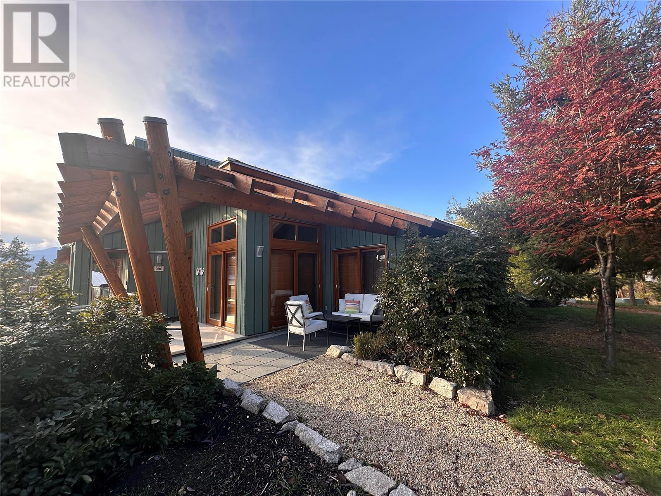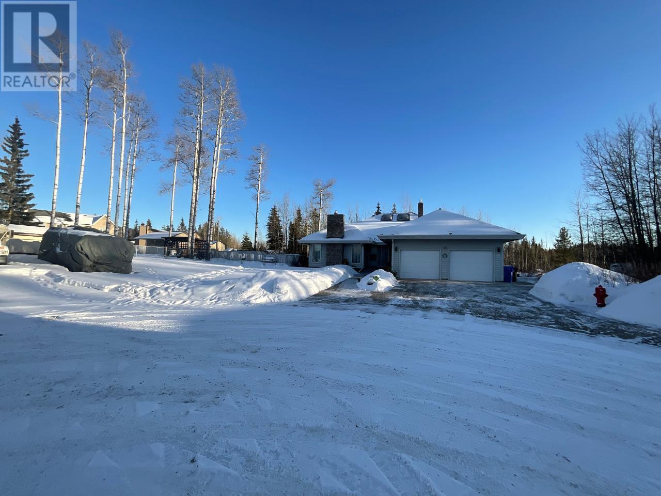1883 PRIMROSE Crescent
Kamloops, British Columbia V1S0A5
| Bathroom Total | 4 |
| Bedrooms Total | 4 |
| Half Bathrooms Total | 2 |
| Year Built | 2007 |
| Cooling Type | Central air conditioning |
| Flooring Type | Carpeted, Ceramic Tile, Heavy loading, Mixed Flooring |
| Heating Type | Forced air, See remarks |
| 4pc Bathroom | Second level | Measurements not available |
| Bedroom | Second level | 11'0'' x 10'0'' |
| Bedroom | Second level | 11'0'' x 11'0'' |
| 4pc Ensuite bath | Second level | Measurements not available |
| Primary Bedroom | Second level | 12'5'' x 13'11'' |
| Utility room | Basement | 7'3'' x 9'7'' |
| 2pc Bathroom | Main level | Measurements not available |
| Den | Main level | 10'3'' x 10'4'' |
| Dining room | Main level | 8'0'' x 14'0'' |
| Living room | Main level | 13'0'' x 17'6'' |
| Laundry room | Main level | 7'0'' x 7'11'' |
| Kitchen | Main level | 8'0'' x 14'0'' |
| Full bathroom | Additional Accommodation | Measurements not available |
| Bedroom | Additional Accommodation | 9'0'' x 11'0'' |
| Living room | Additional Accommodation | 16'11'' x 18'2'' |
YOU MIGHT ALSO LIKE THESE LISTINGS
Previous
Next













