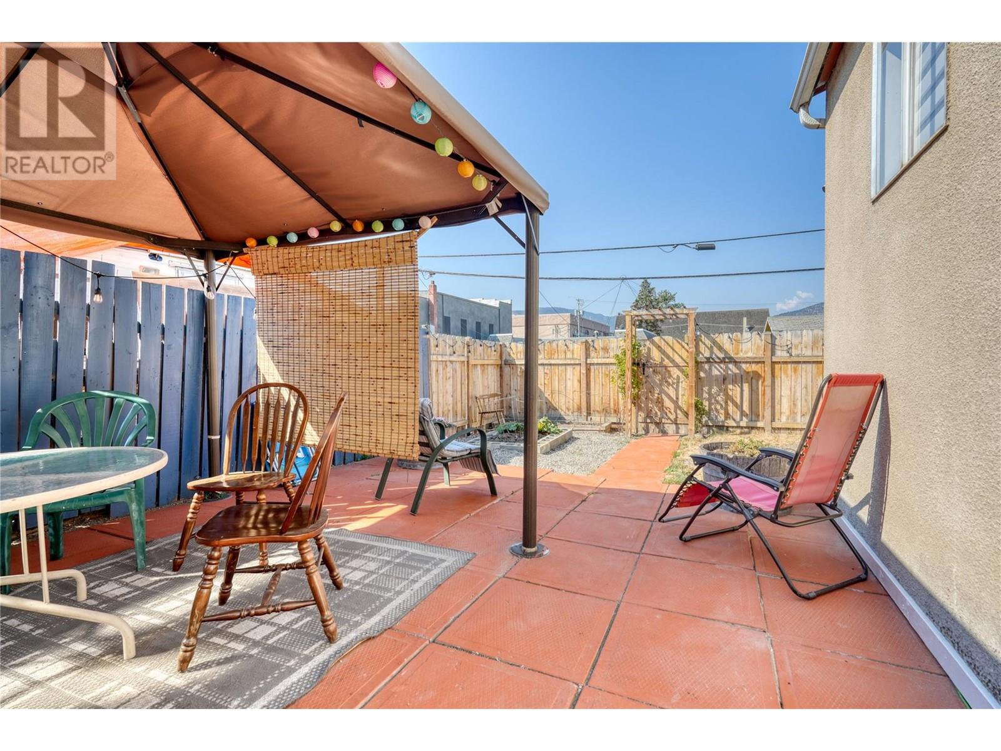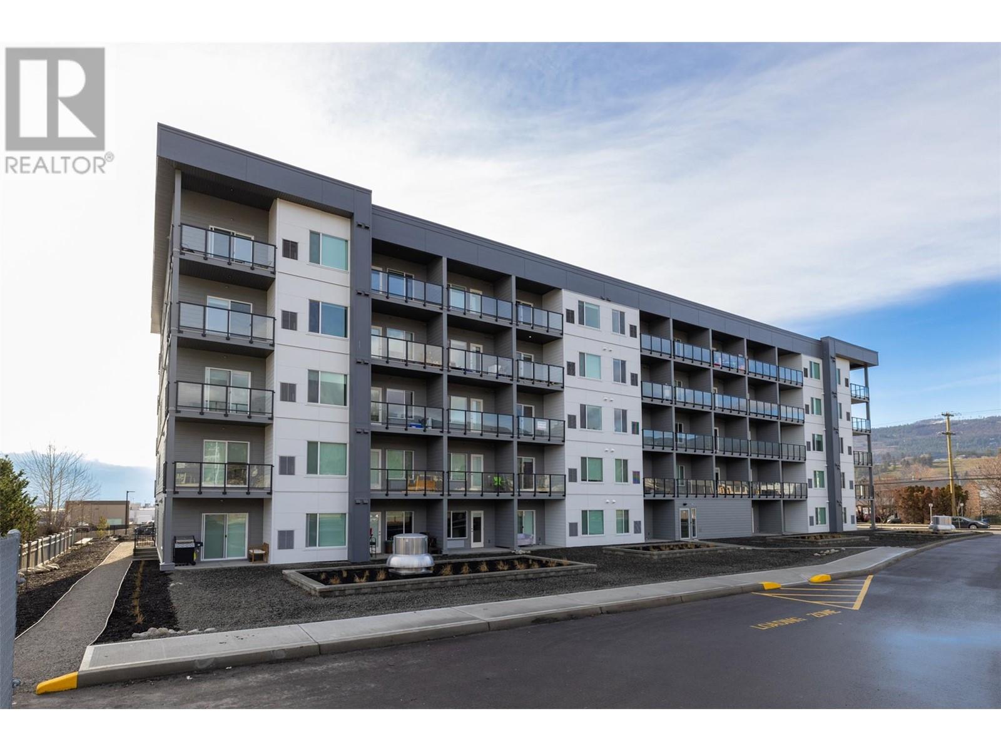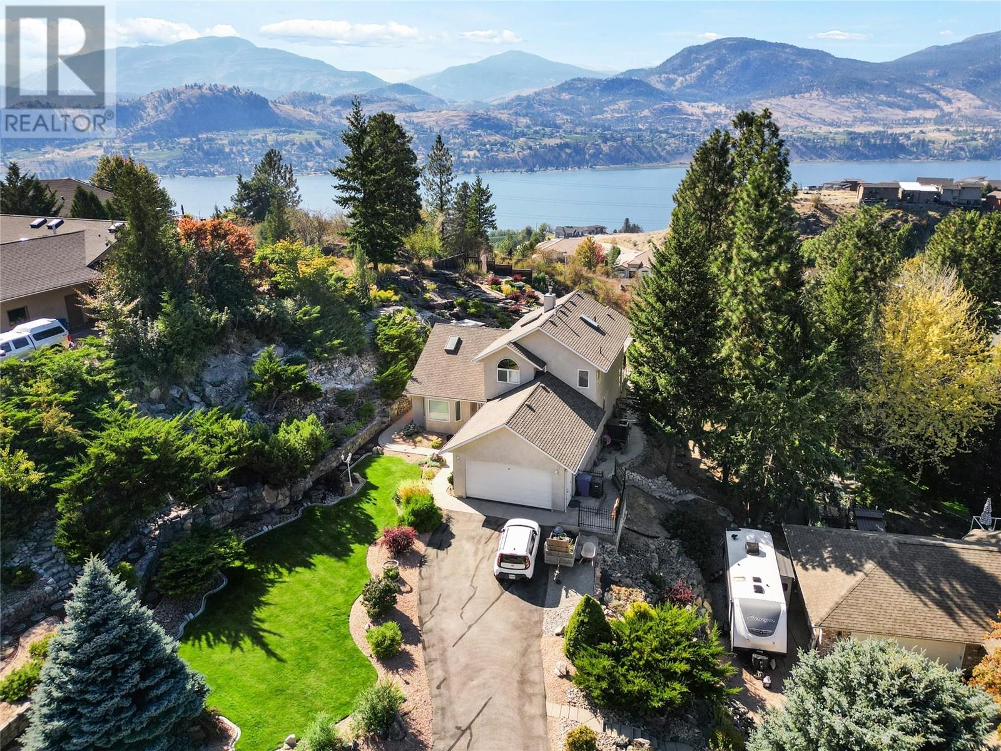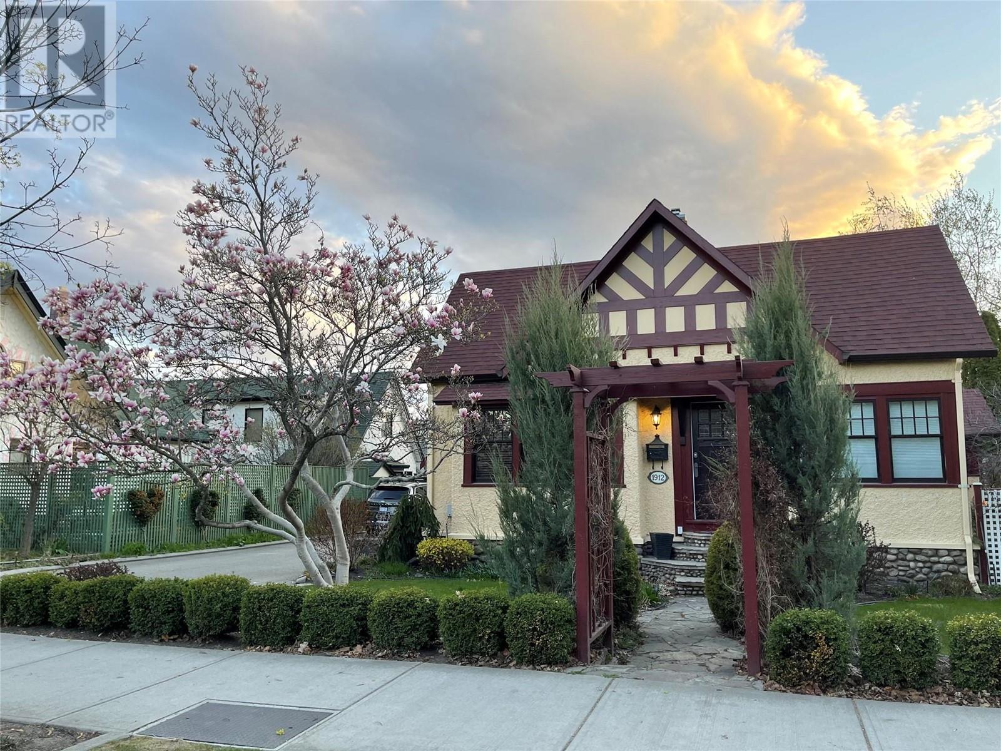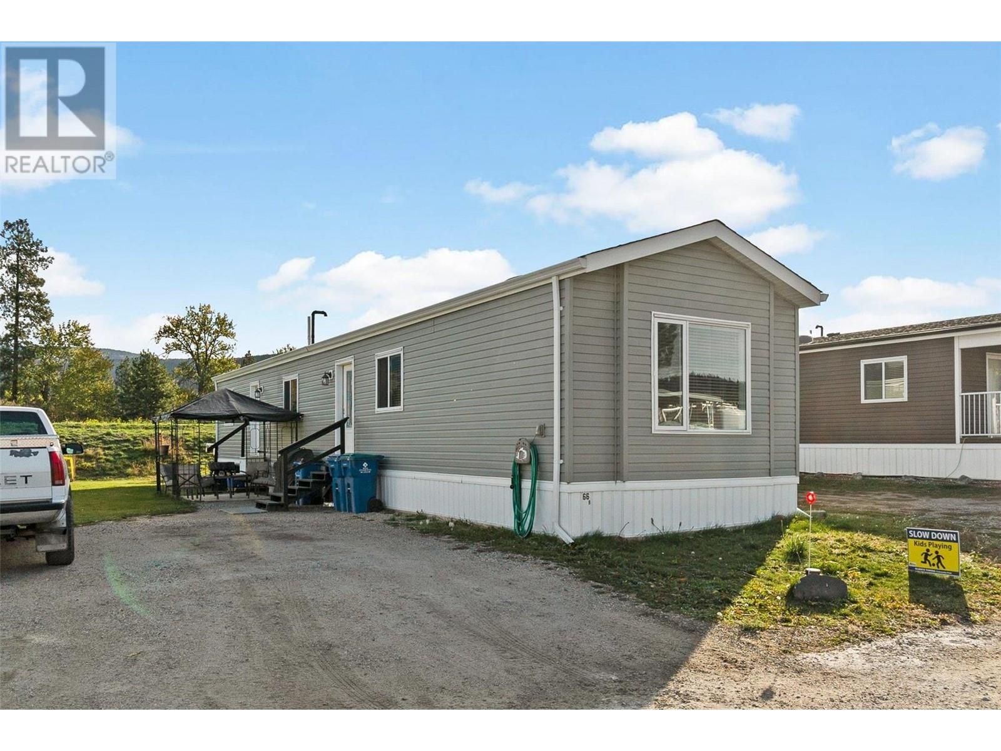669 Van Horne Street
Penticton, British Columbia V2A4L2
| Bathroom Total | 1 |
| Bedrooms Total | 4 |
| Half Bathrooms Total | 0 |
| Year Built | 1900 |
| Cooling Type | Central air conditioning |
| Flooring Type | Wood, Vinyl |
| Heating Type | Forced air, See remarks |
| Stories Total | 1 |
| Storage | Basement | 10'0'' x 10'0'' |
| 4pc Bathroom | Main level | Measurements not available |
| Bedroom | Main level | 18'0'' x 9'0'' |
| Bedroom | Main level | 11'2'' x 10'5'' |
| Bedroom | Main level | 9' x 8' |
| Primary Bedroom | Main level | 12'4'' x 11'0'' |
| Dining room | Main level | 9'0'' x 8'2'' |
| Living room | Main level | 19'0'' x 8'0'' |
| Kitchen | Main level | 11'0'' x 10'0'' |
YOU MIGHT ALSO LIKE THESE LISTINGS
Previous
Next















