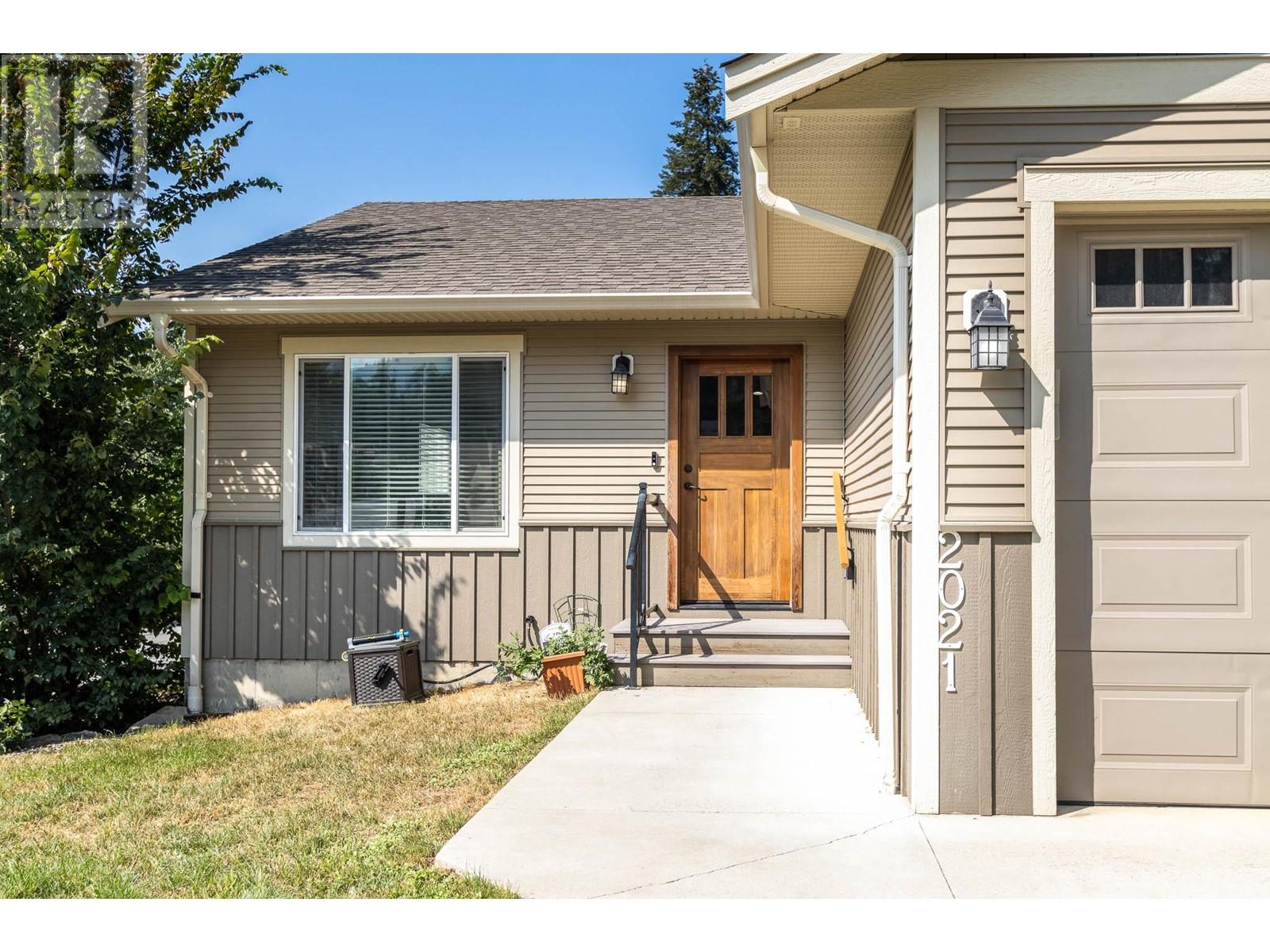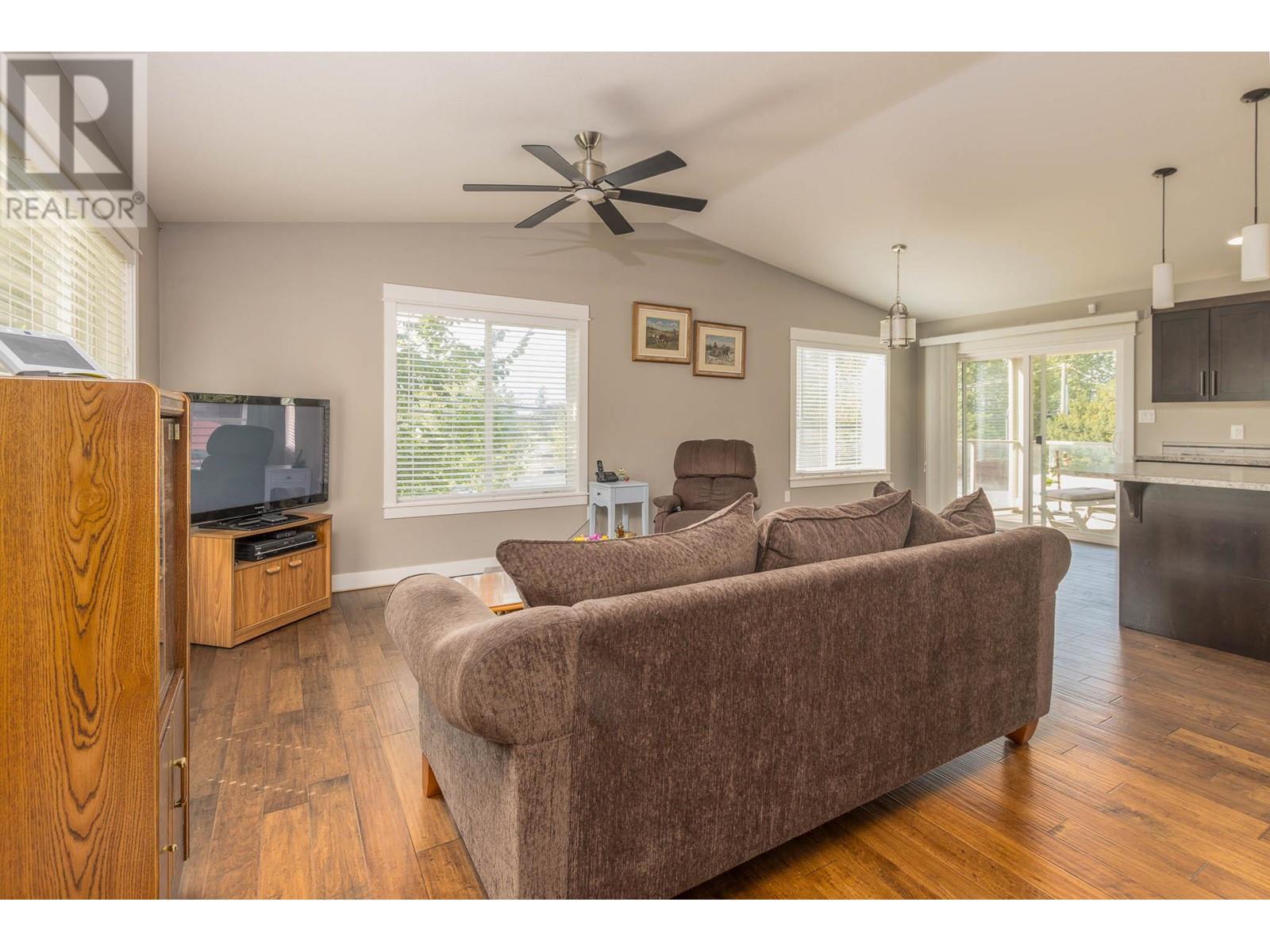2021 1 Avenue NE
Salmon Arm, British Columbia V1E1Z5
| Bathroom Total | 2 |
| Bedrooms Total | 2 |
| Half Bathrooms Total | 0 |
| Year Built | 2015 |
| Cooling Type | Central air conditioning |
| Heating Type | Forced air |
| Stories Total | 1 |
| Laundry room | Main level | 8' x 7' |
| Full bathroom | Main level | 10' x 5' |
| Bedroom | Main level | 10' x 9' |
| Other | Main level | 8' x 5'10'' |
| 3pc Ensuite bath | Main level | 7' x 7' |
| Primary Bedroom | Main level | 10'11'' x 13'6'' |
| Dining room | Main level | 7' x 11' |
| Kitchen | Main level | 11' x 9' |
| Living room | Main level | 14' x 17' |
YOU MIGHT ALSO LIKE THESE LISTINGS
Previous
Next

















































