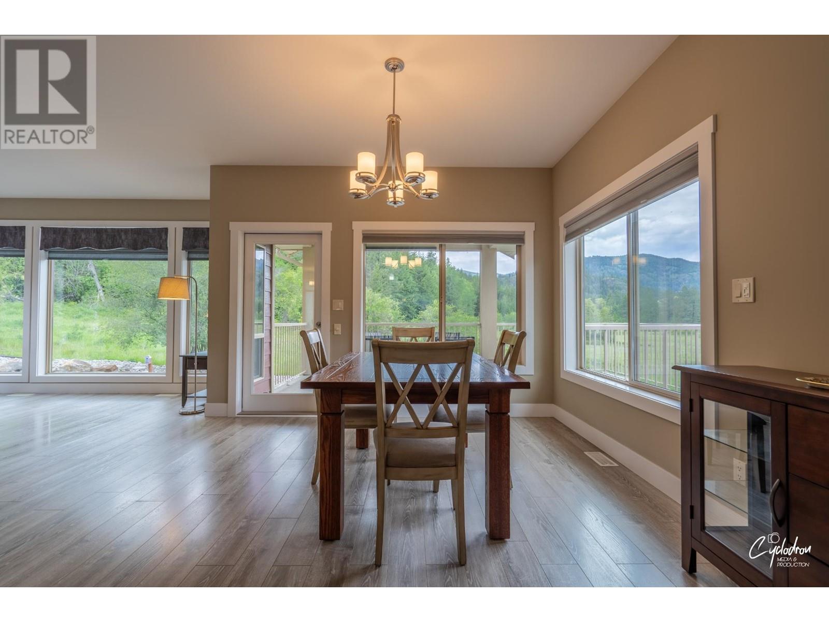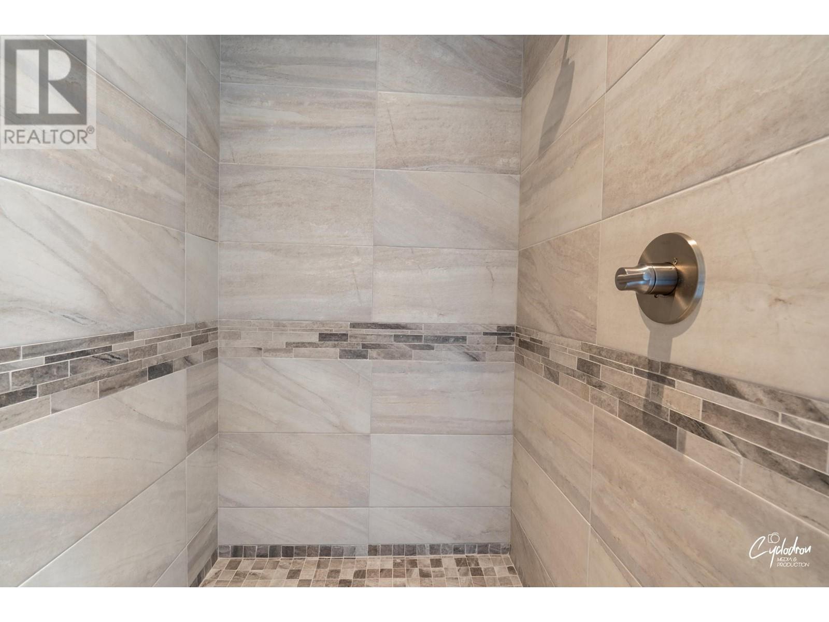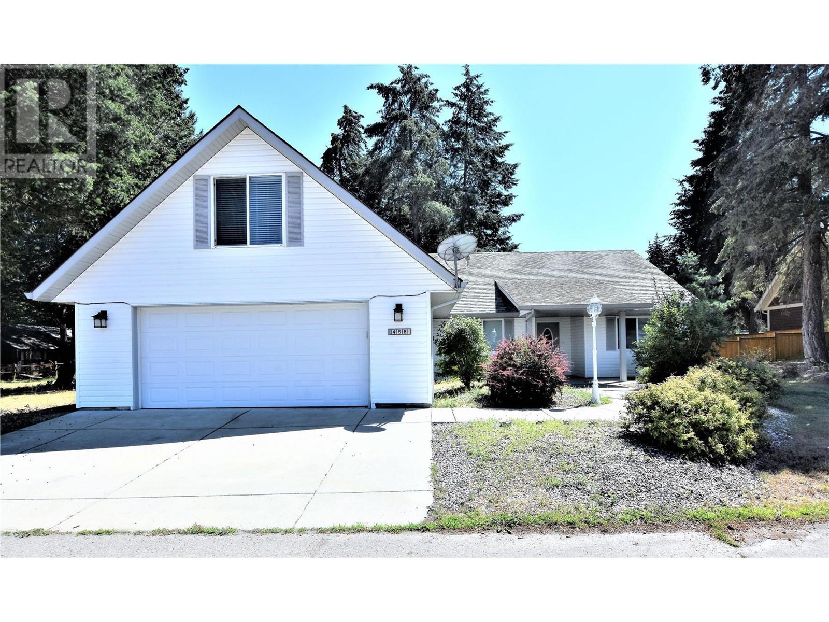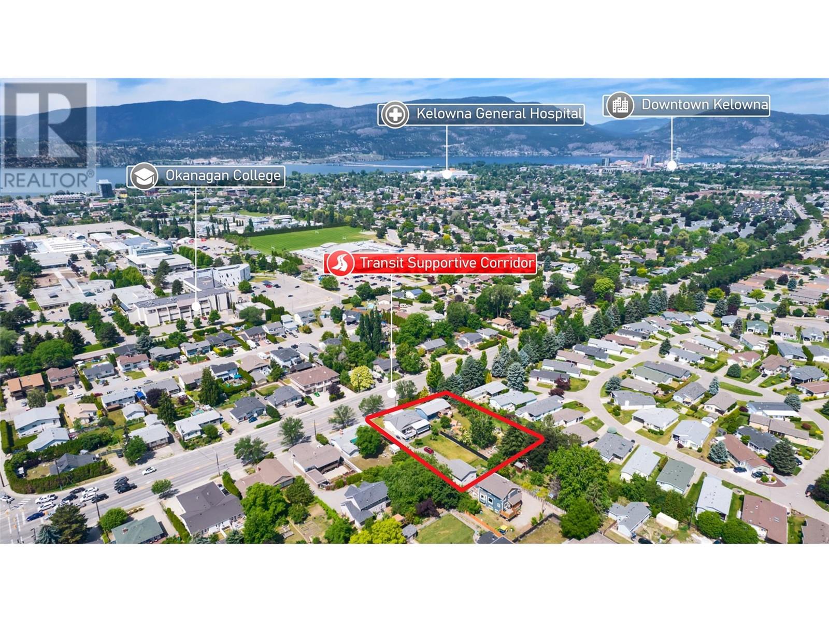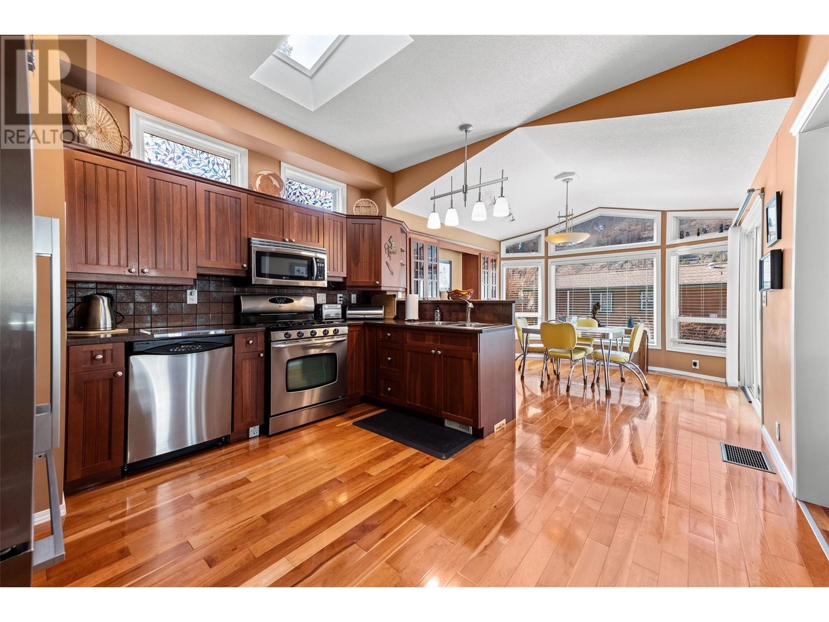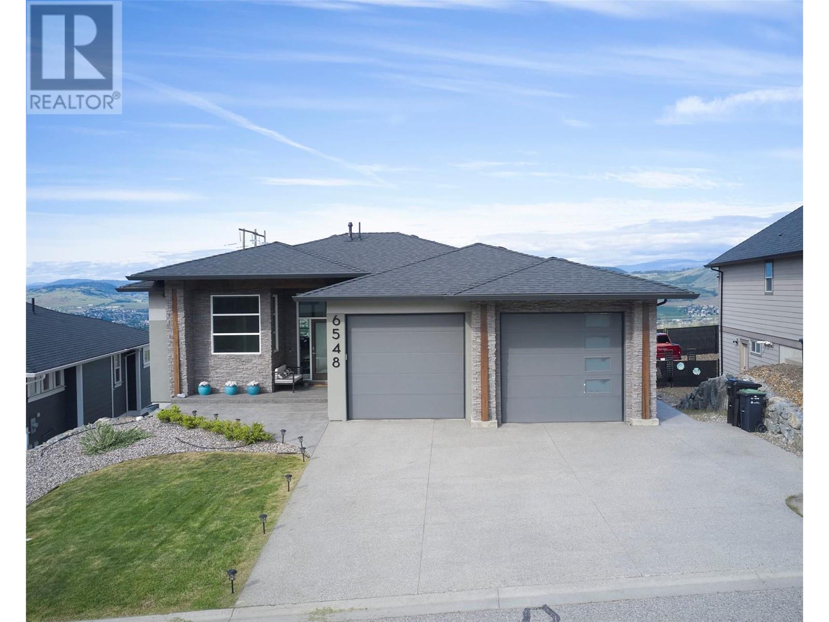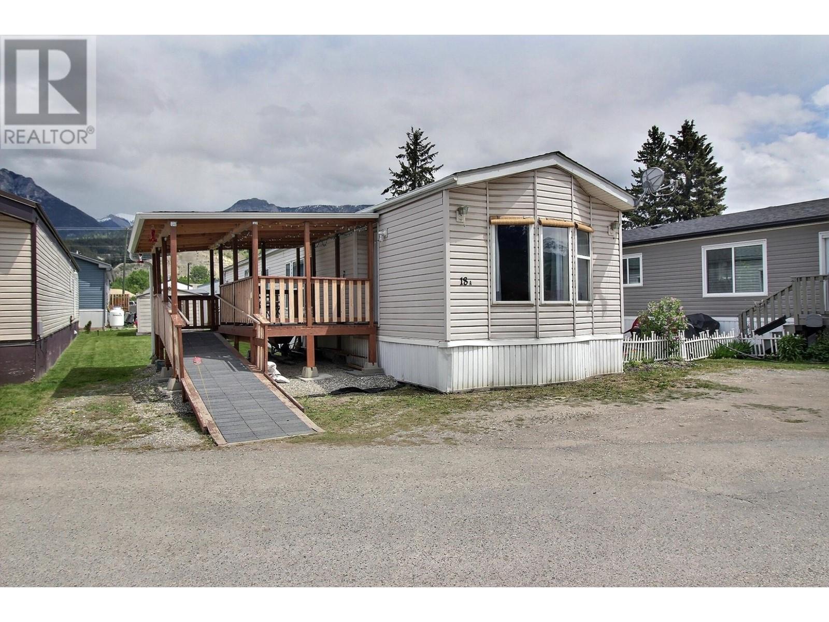8865 RIVERSIDE Drive
Grand Forks, British Columbia V0H1H0
| Bathroom Total | 3 |
| Bedrooms Total | 4 |
| Half Bathrooms Total | 1 |
| Year Built | 2015 |
| Cooling Type | Central air conditioning |
| Flooring Type | Ceramic Tile, Laminate |
| Heating Type | Forced air |
| Utility room | Basement | 13'0'' x 13'0'' |
| Gym | Basement | 10'0'' x 12'0'' |
| Family room | Basement | 13'0'' x 16'0'' |
| Bedroom | Basement | 12'0'' x 14'0'' |
| Bedroom | Basement | 12'0'' x 13'0'' |
| 4pc Ensuite bath | Basement | Measurements not available |
| 2pc Bathroom | Main level | Measurements not available |
| Laundry room | Main level | 6'0'' x 7'0'' |
| Primary Bedroom | Main level | 11'0'' x 14'0'' |
| Dining room | Main level | 12'0'' x 13'0'' |
| Bedroom | Main level | 10'0'' x 10'0'' |
| 4pc Ensuite bath | Main level | Measurements not available |
| Kitchen | Main level | 12'0'' x 12'0'' |
| Living room | Main level | 14'0'' x 16'0'' |
YOU MIGHT ALSO LIKE THESE LISTINGS
Previous
Next





