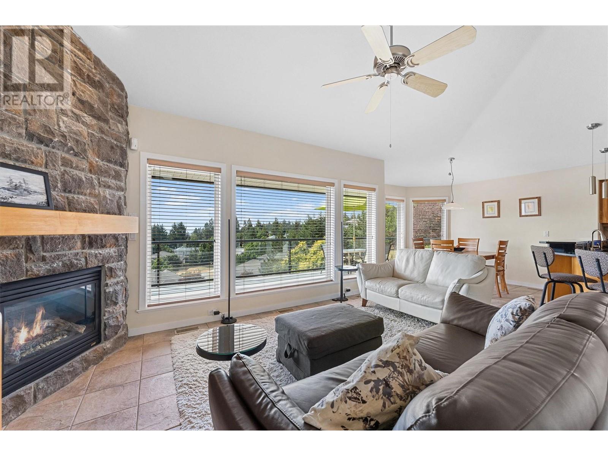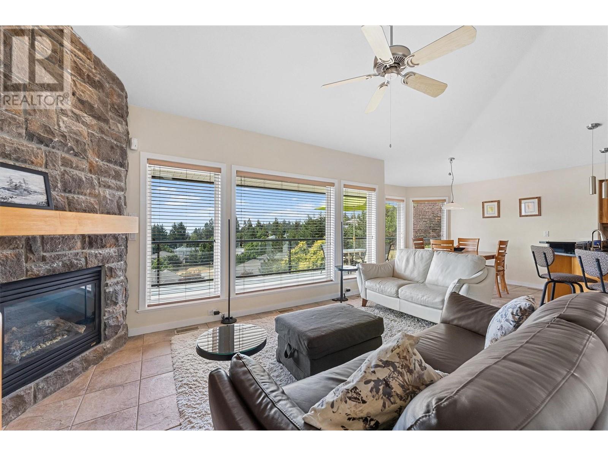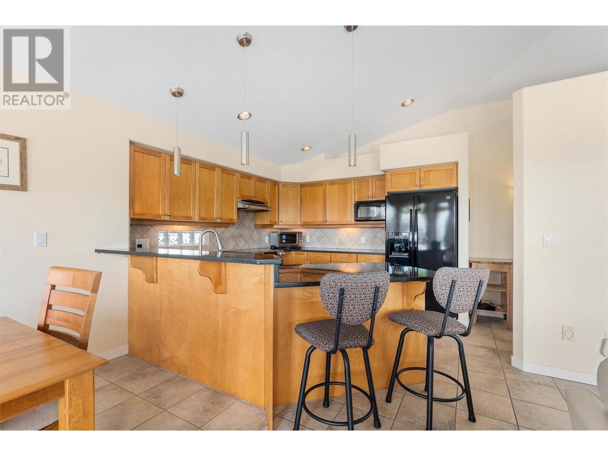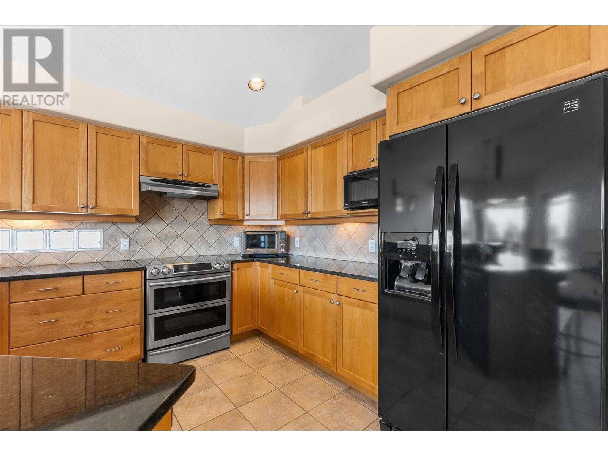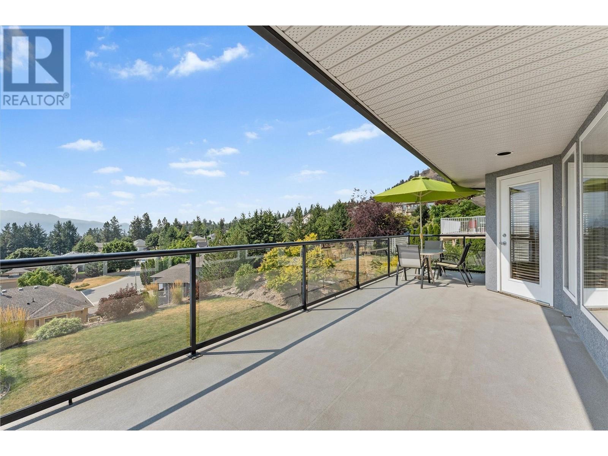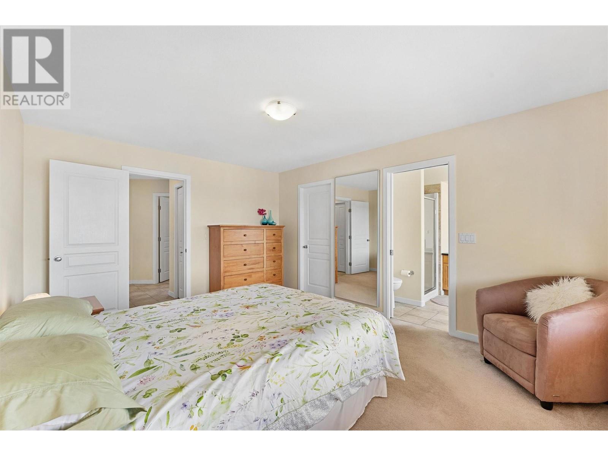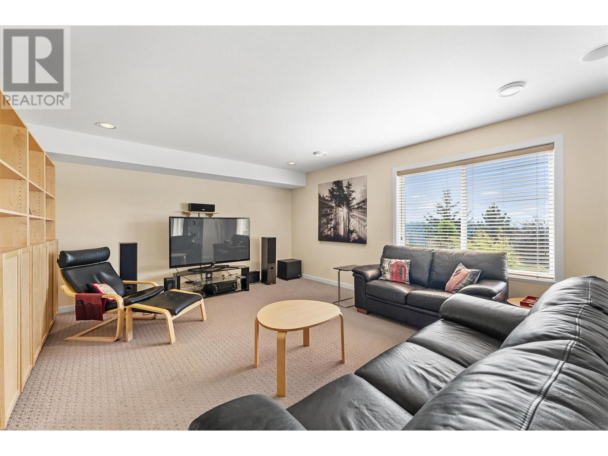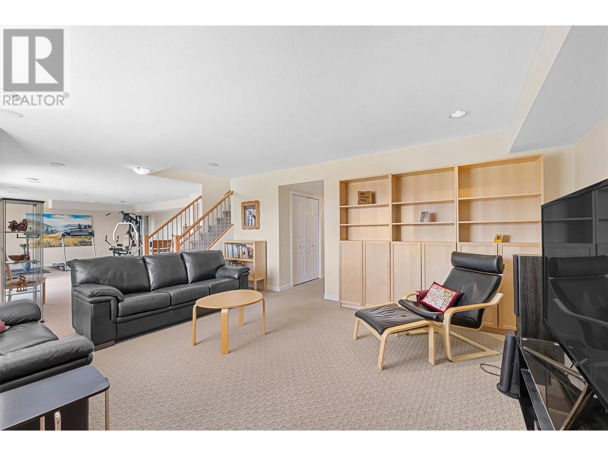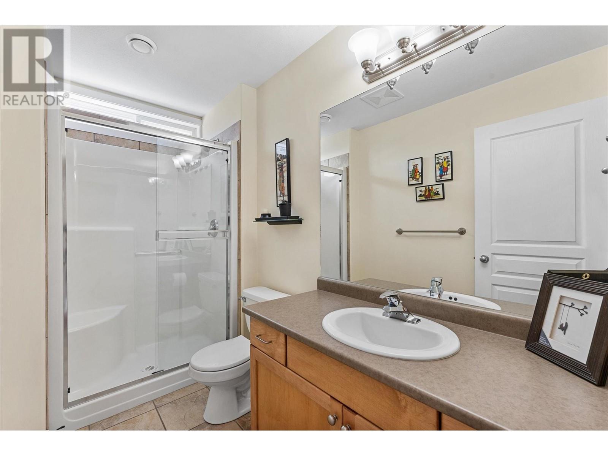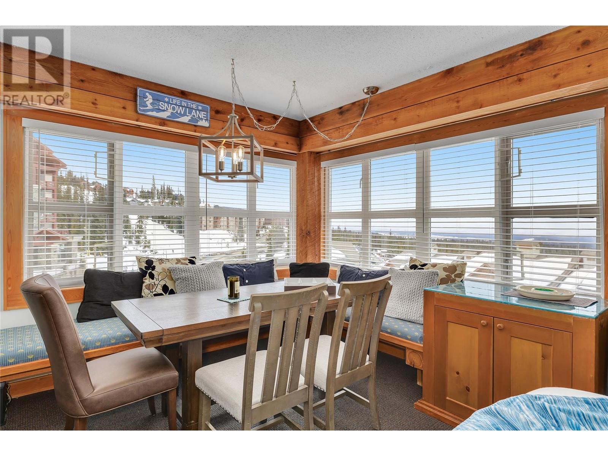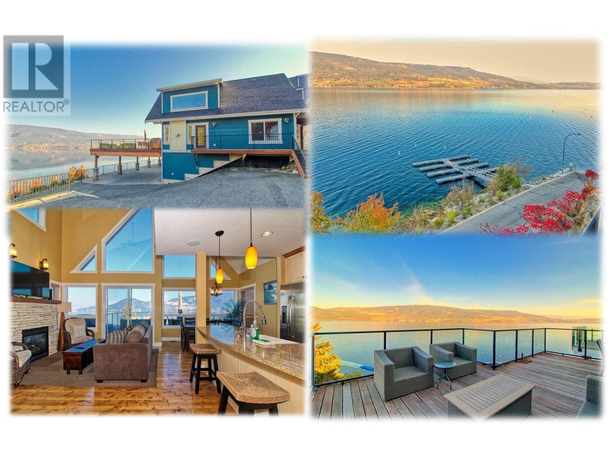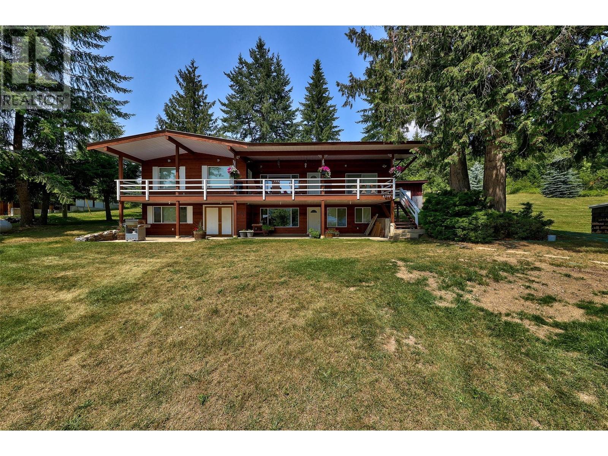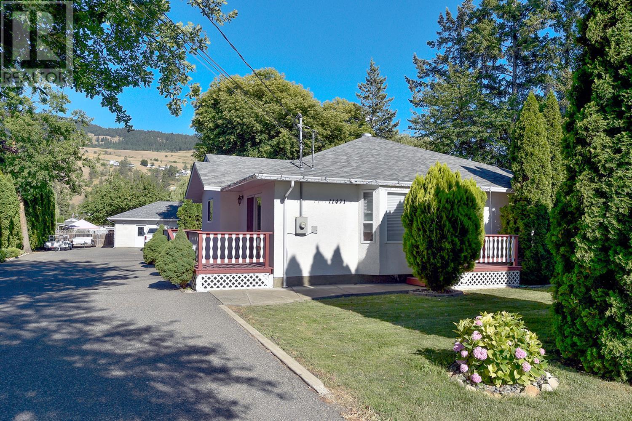2243 Shannon Hills Place
West Kelowna, British Columbia V4T2V1
| Bathroom Total | 3 |
| Bedrooms Total | 3 |
| Half Bathrooms Total | 0 |
| Year Built | 2002 |
| Cooling Type | Central air conditioning |
| Flooring Type | Carpeted, Tile |
| Heating Type | Forced air |
| Stories Total | 1 |
| Utility room | Lower level | 5'9'' x 3'11'' |
| Recreation room | Lower level | 21'6'' x 27'11'' |
| Laundry room | Lower level | 10'4'' x 8' |
| Family room | Lower level | 14'6'' x 18'2'' |
| Bedroom | Lower level | 10'3'' x 10'8'' |
| 3pc Bathroom | Lower level | 5'1'' x 9'11'' |
| Primary Bedroom | Main level | 14'11'' x 11'10'' |
| Office | Main level | 11'6'' x 8'10'' |
| Living room | Main level | 17'7'' x 18'4'' |
| Kitchen | Main level | 11' x 10'8'' |
| Foyer | Main level | 8'7'' x 9'2'' |
| Dining room | Main level | 11' x 9'3'' |
| Bedroom | Main level | 10'1'' x 11'8'' |
| 4pc Ensuite bath | Main level | 10'6'' x 7'8'' |
| 4pc Bathroom | Main level | 5'6'' x 11'7'' |
YOU MIGHT ALSO LIKE THESE LISTINGS
Previous
Next




