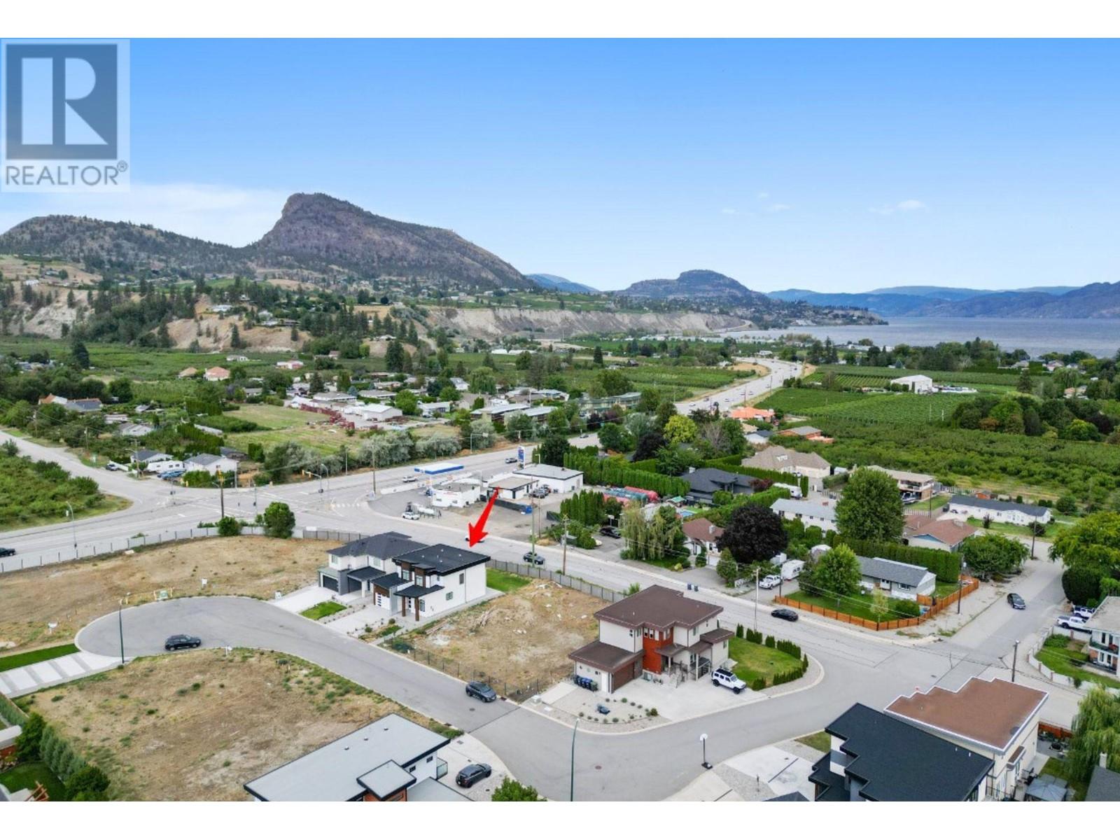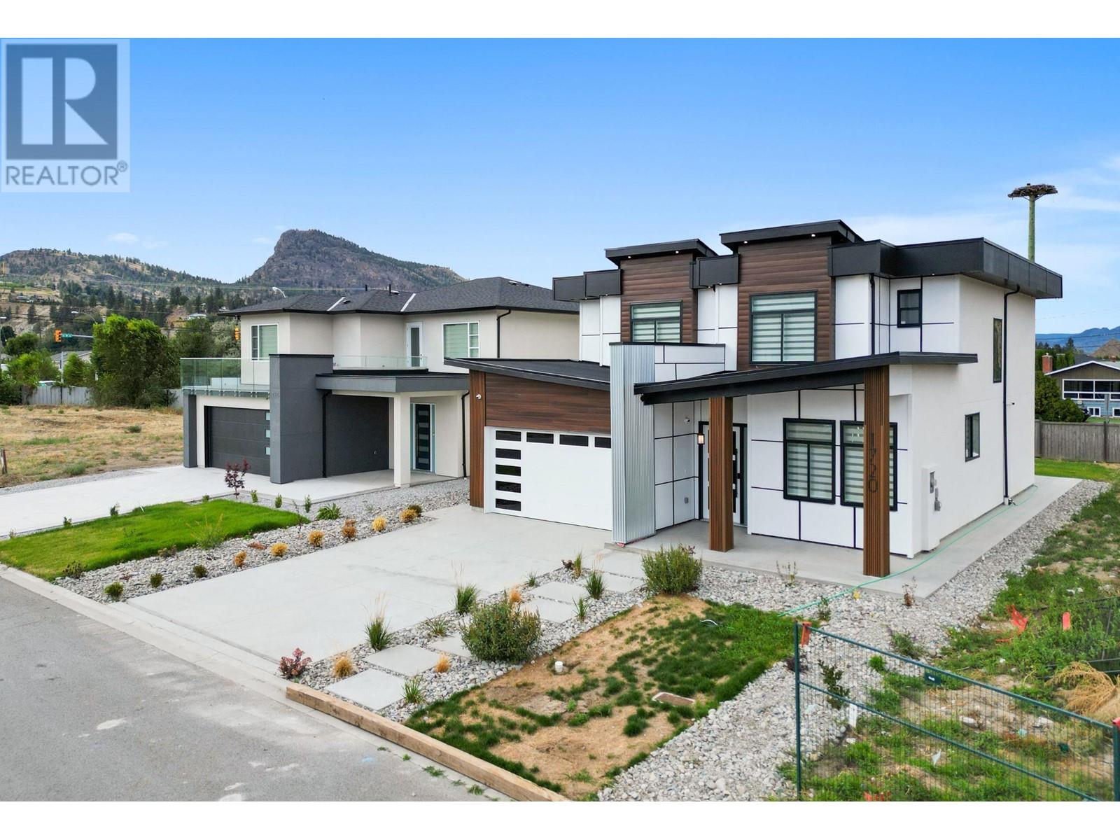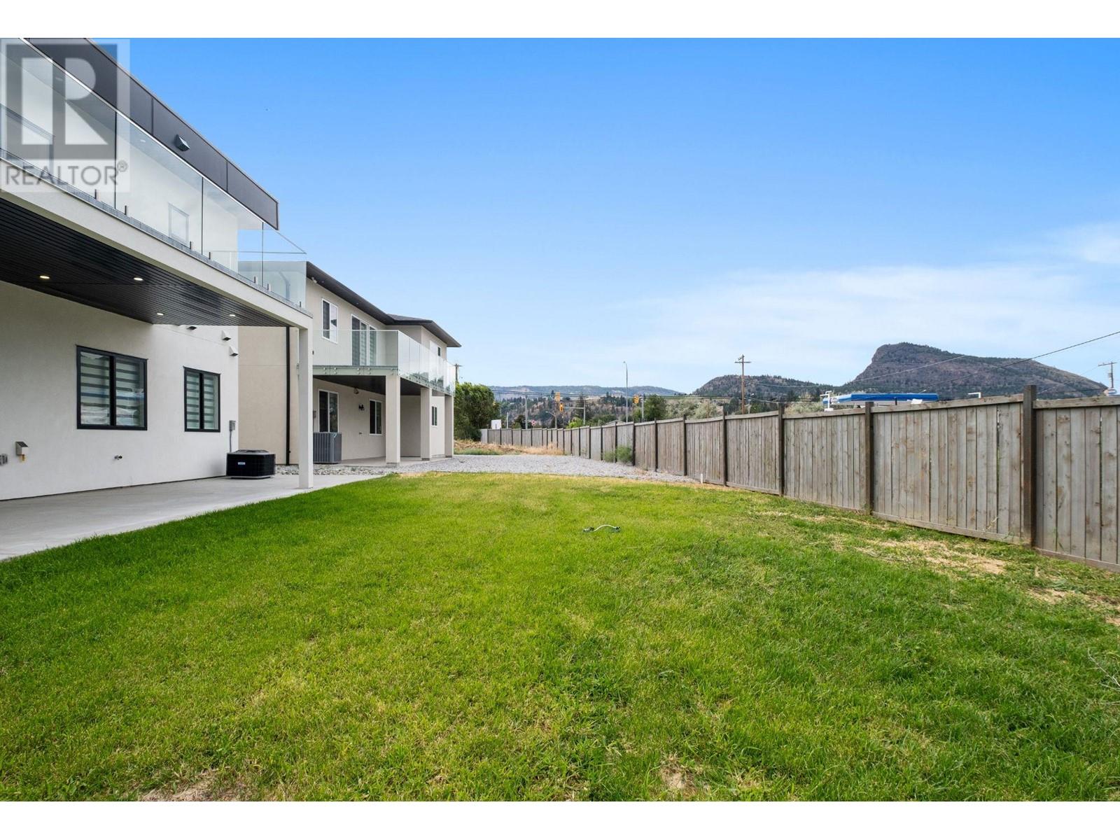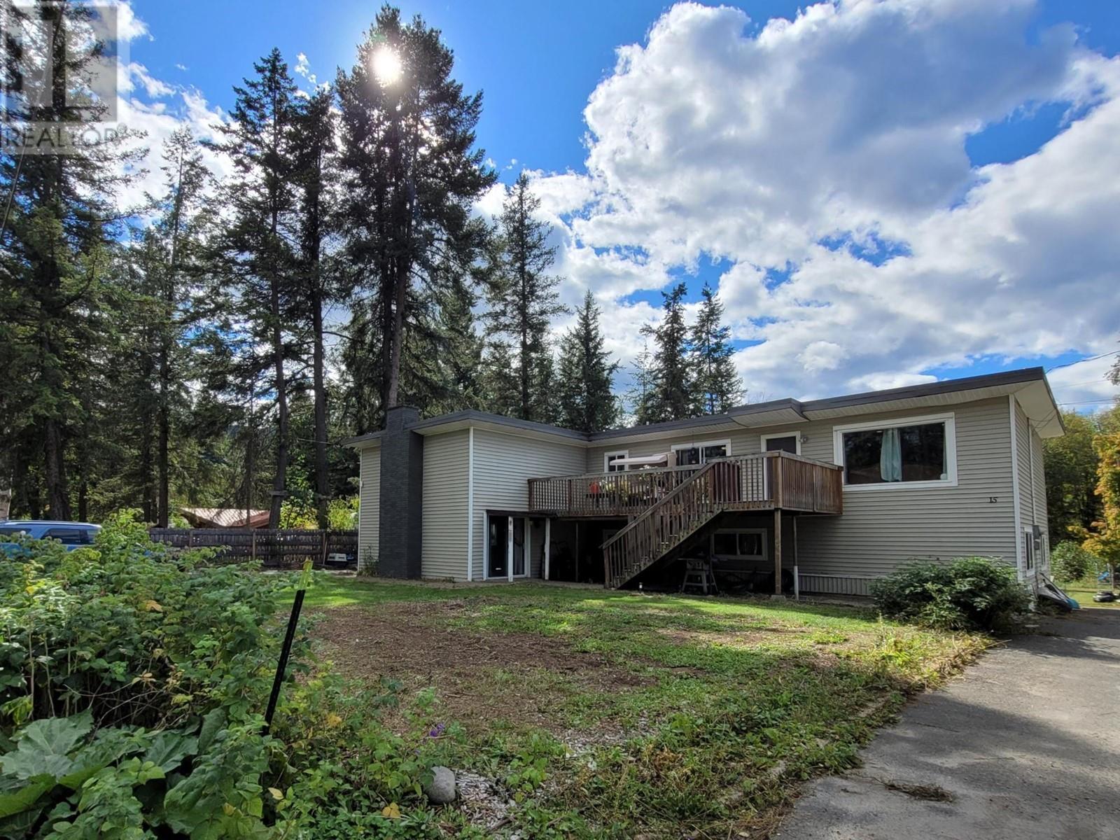1720 Treffry Place
Summerland, British Columbia V0H1Z9
| Bathroom Total | 5 |
| Bedrooms Total | 4 |
| Half Bathrooms Total | 4 |
| Year Built | 2023 |
| Flooring Type | Ceramic Tile, Laminate |
| Heating Type | Forced air |
| Stories Total | 2 |
| 2pc Ensuite bath | Second level | Measurements not available |
| 2pc Ensuite bath | Second level | Measurements not available |
| 5pc Ensuite bath | Second level | Measurements not available |
| Bedroom | Second level | 12'4'' x 14'8'' |
| Bedroom | Second level | 12' x 13'6'' |
| Bedroom | Second level | 12'6'' x 13'2'' |
| Primary Bedroom | Second level | 12'4'' x 14'8'' |
| 2pc Bathroom | Main level | Measurements not available |
| 2pc Bathroom | Main level | Measurements not available |
| Living room | Main level | 12'10'' x 18' |
| Dining room | Main level | 9'10'' x 18' |
| Den | Main level | 11'1'' x 10'8'' |
| Family room | Main level | 15' x 14'8'' |
| Kitchen | Main level | 6'8'' x 11'6'' |
| Pantry | Main level | 2'4'' x 6'8'' |
| Kitchen | Main level | 16'4'' x 14'8'' |
YOU MIGHT ALSO LIKE THESE LISTINGS
Previous
Next


























































