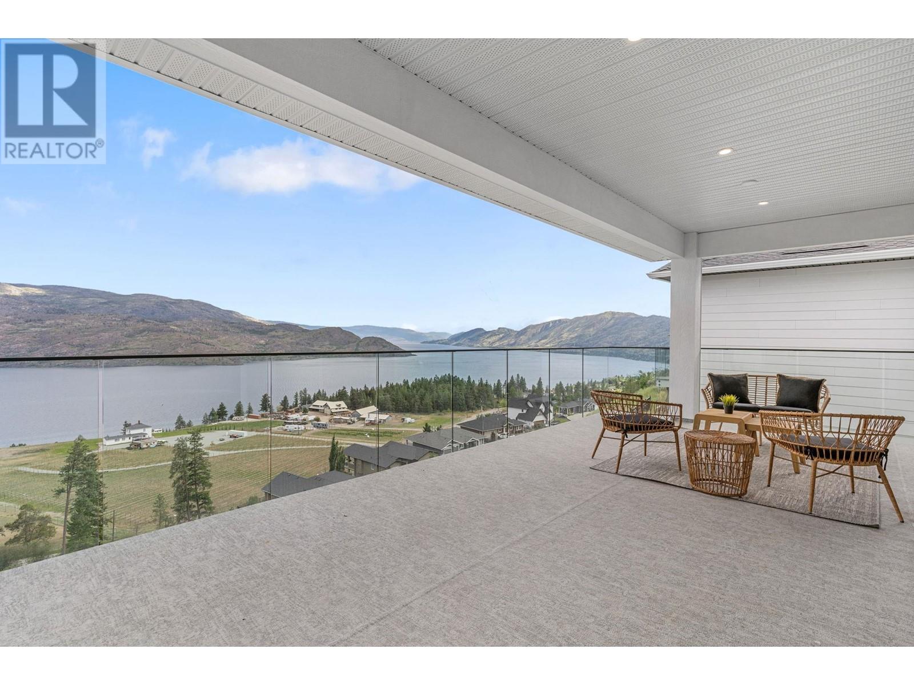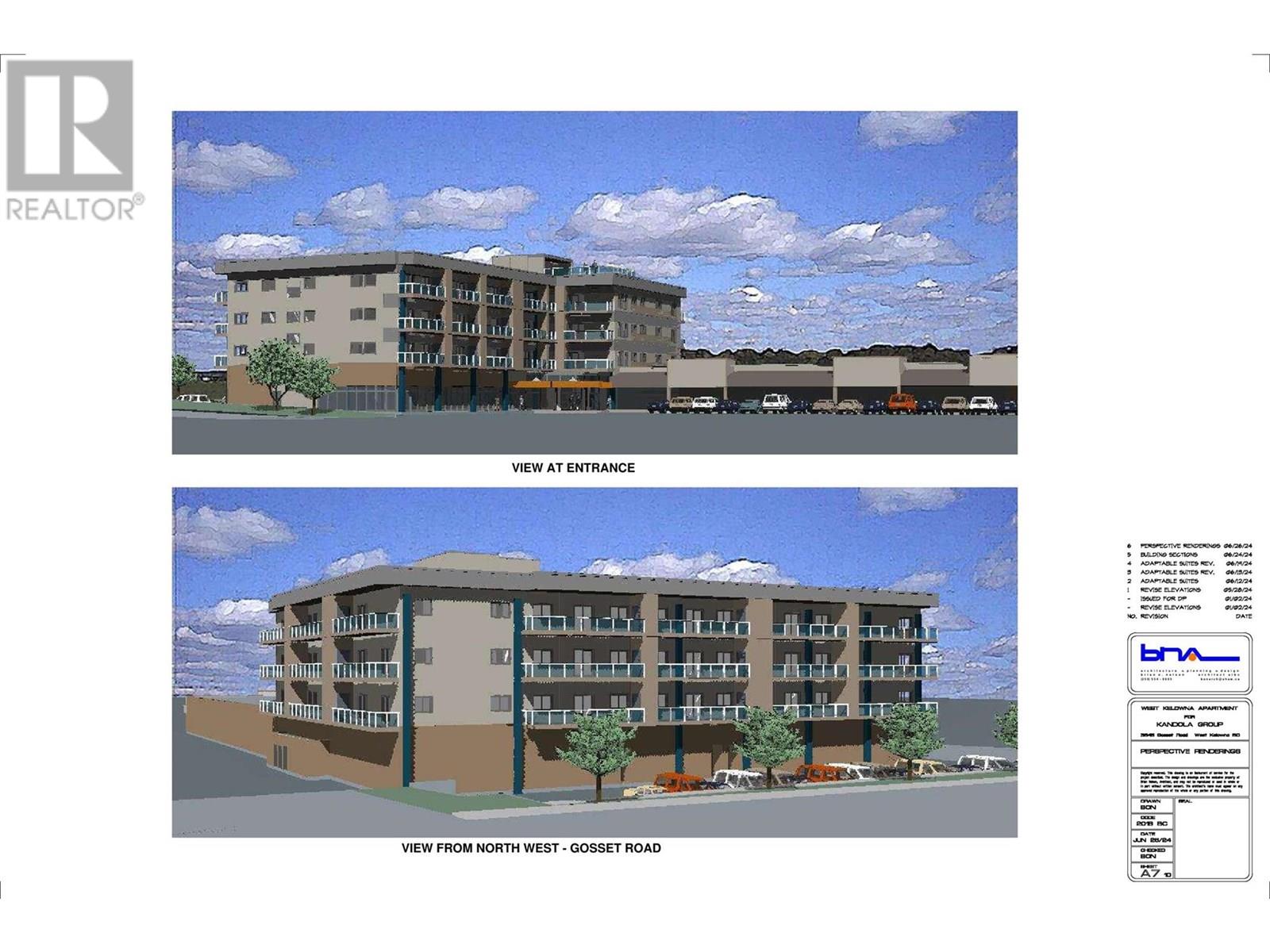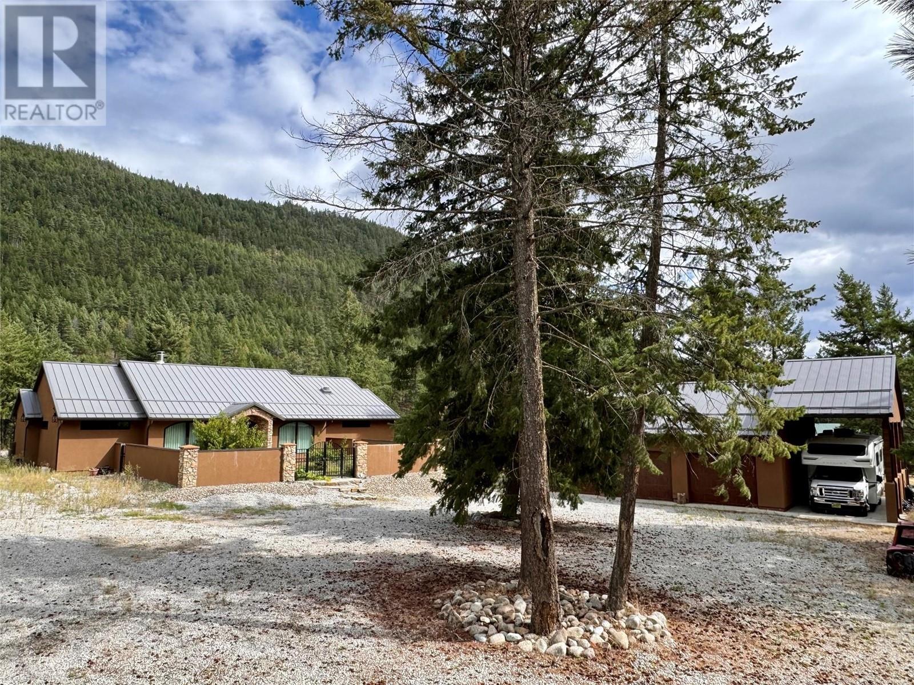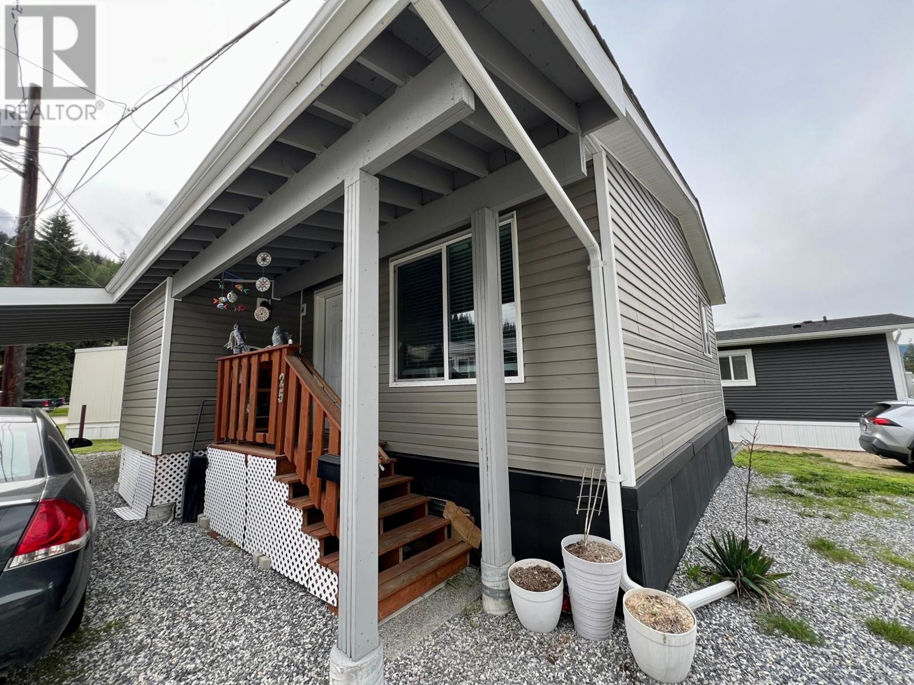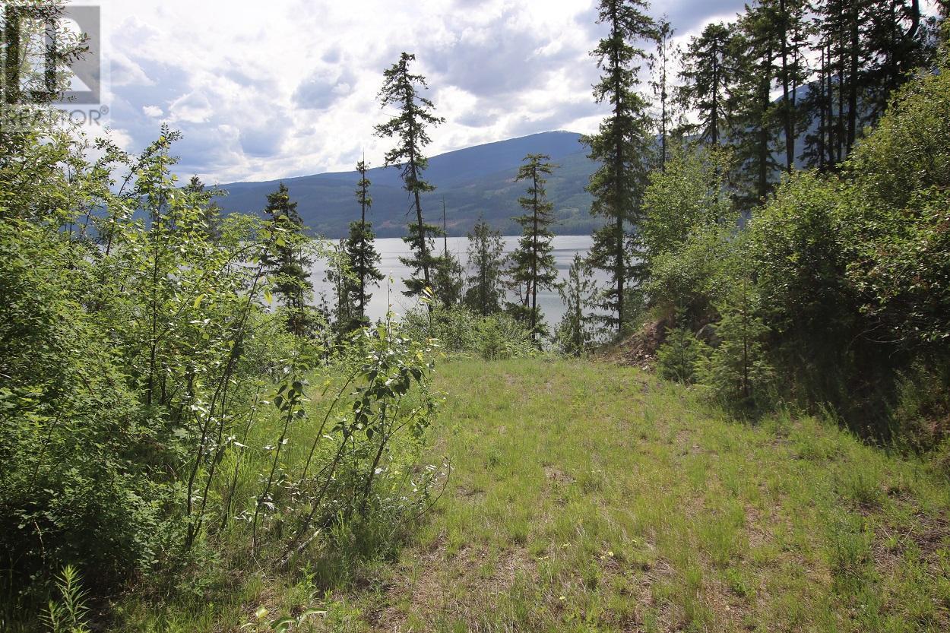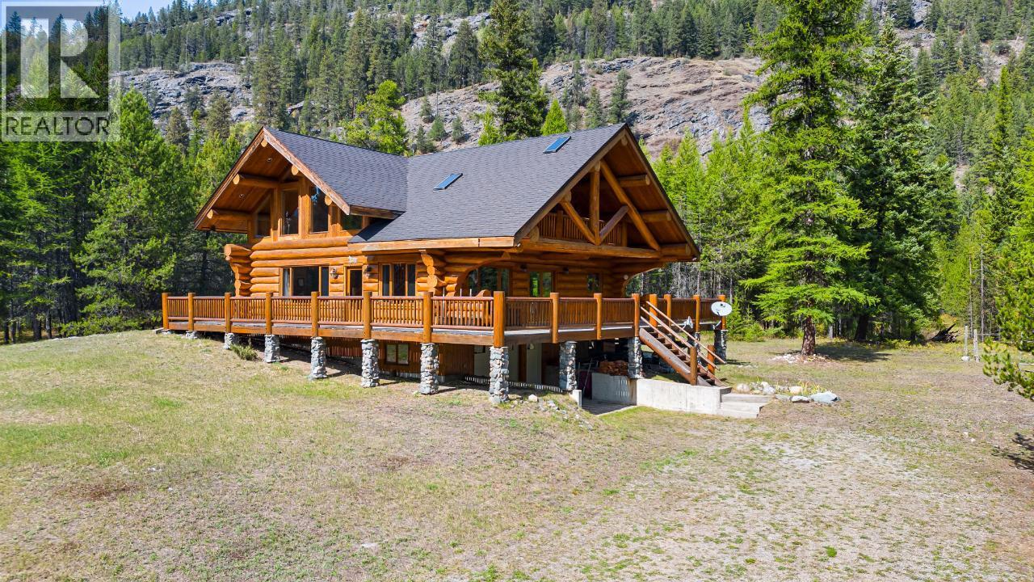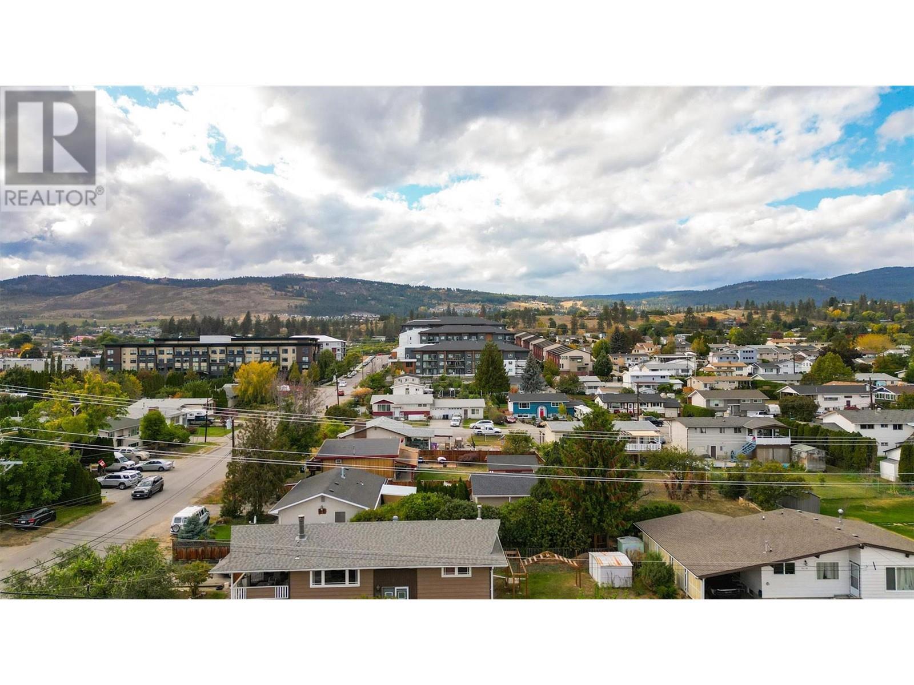6046 Gerrie Road
Peachland, British Columbia V0H1X4
| Bathroom Total | 3 |
| Bedrooms Total | 4 |
| Half Bathrooms Total | 0 |
| Year Built | 2024 |
| Flooring Type | Carpeted, Hardwood, Tile |
| Heating Type | Forced air |
| Stories Total | 2 |
| Storage | Basement | 5'4'' x 8'10'' |
| 3pc Bathroom | Basement | 8'3'' x 8'10'' |
| Bedroom | Basement | 15'11'' x 22'10'' |
| Bedroom | Basement | 11'11'' x 13'1'' |
| Recreation room | Basement | 29'6'' x 34'6'' |
| Laundry room | Main level | 5'10'' x 4'4'' |
| 3pc Bathroom | Main level | 8'9'' x 5'7'' |
| Den | Main level | 5'10'' x 6'4'' |
| Bedroom | Main level | 15'8'' x 10'6'' |
| 4pc Ensuite bath | Main level | 8'2'' x 9'5'' |
| Primary Bedroom | Main level | 19' x 13'6'' |
| Dining room | Main level | 8'6'' x 10'11'' |
| Kitchen | Main level | 12'7'' x 13'10'' |
| Living room | Main level | 21'3'' x 17'2'' |
YOU MIGHT ALSO LIKE THESE LISTINGS
Previous
Next

























