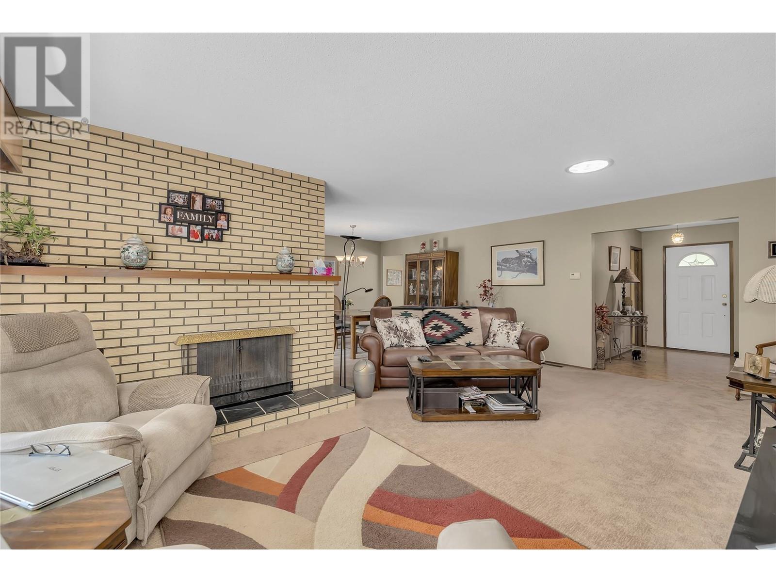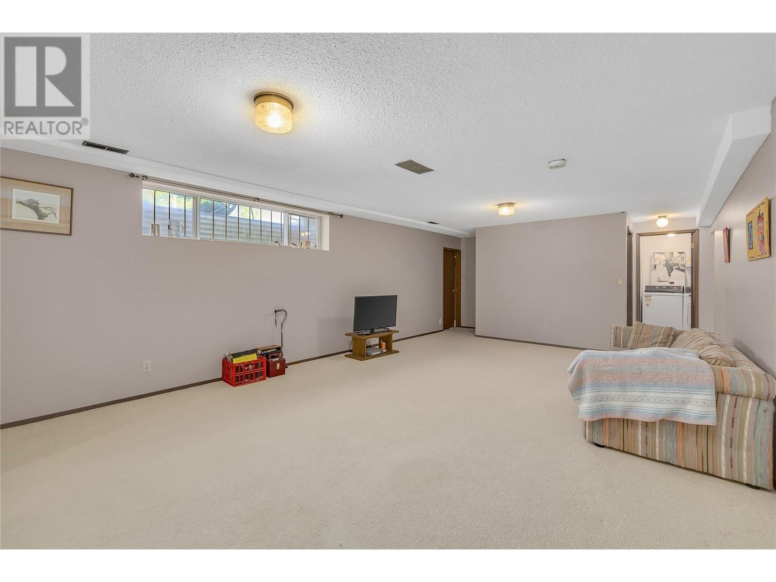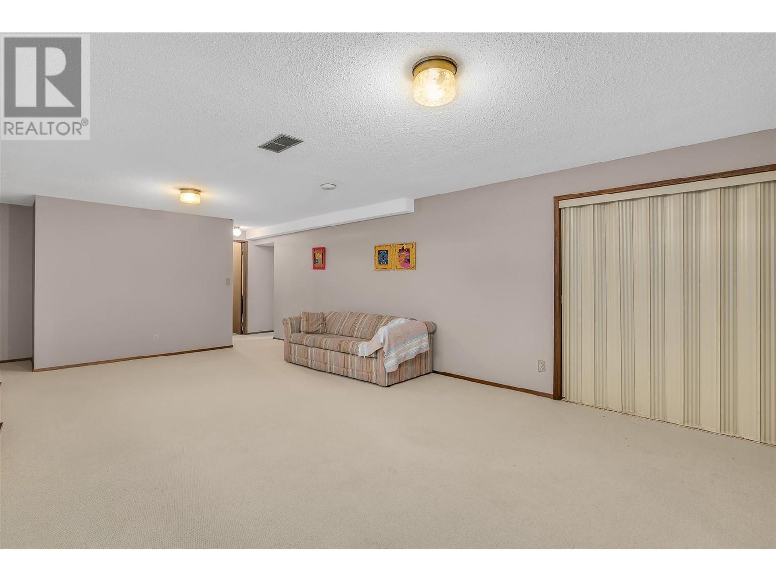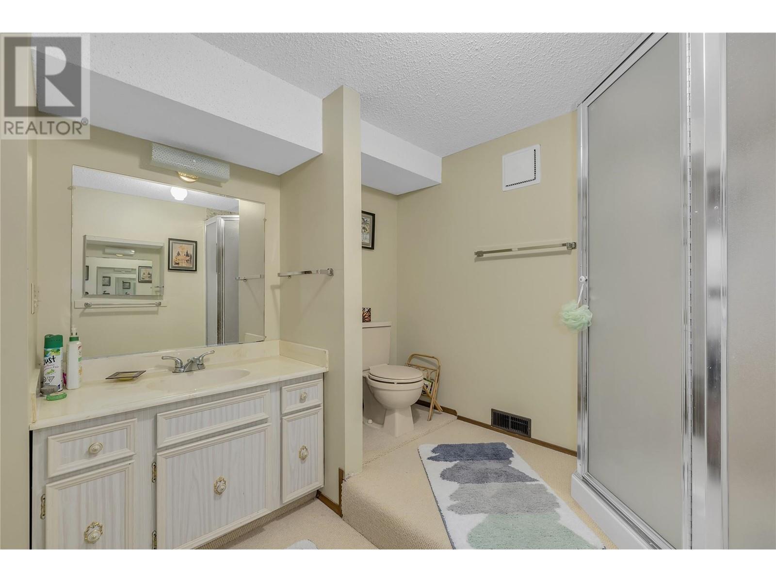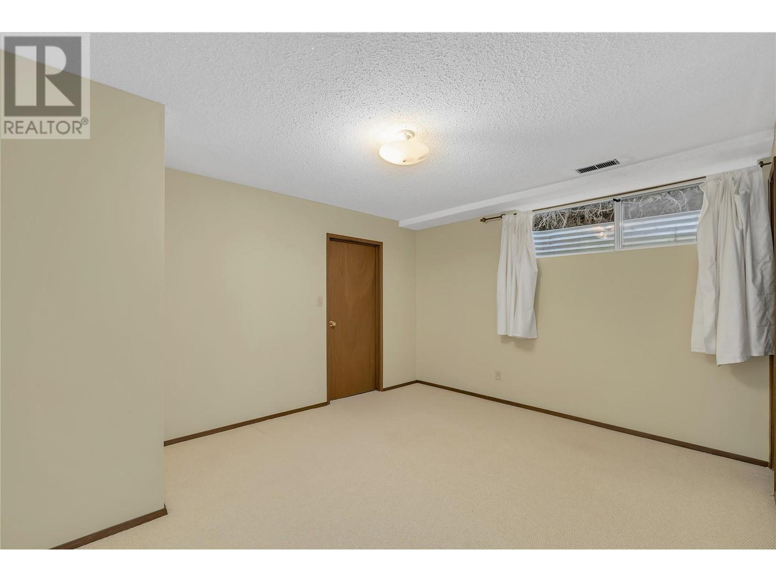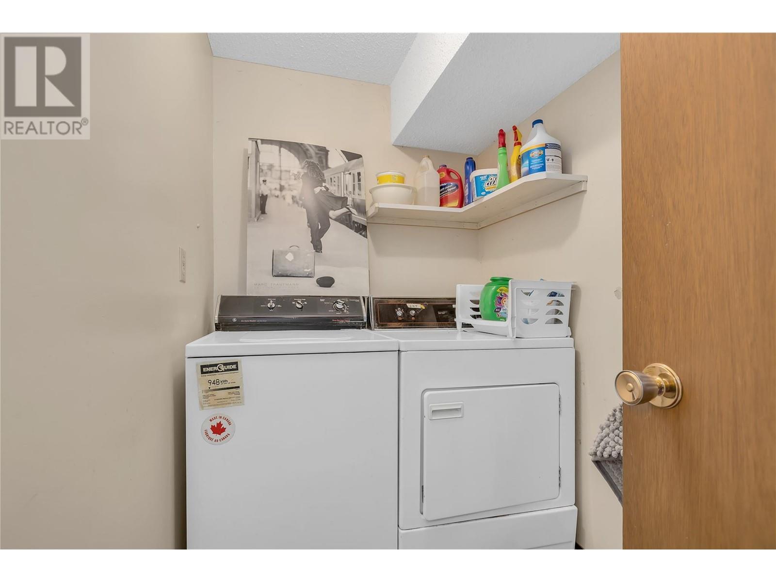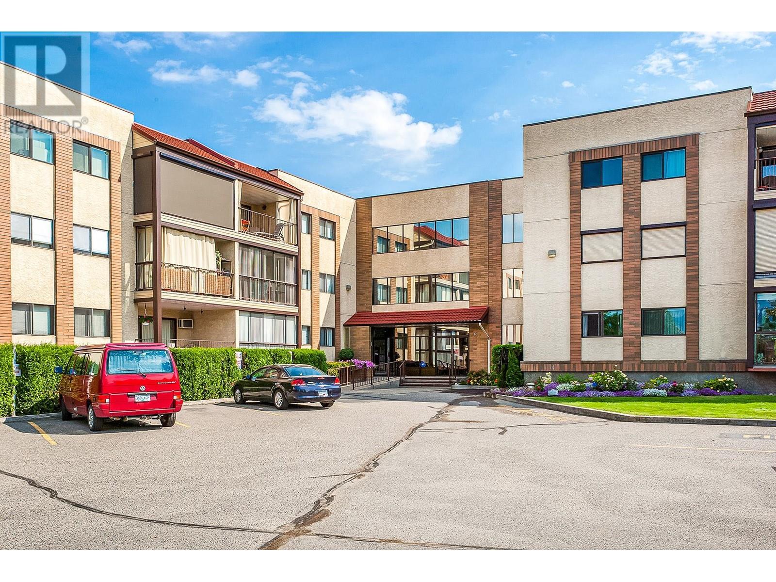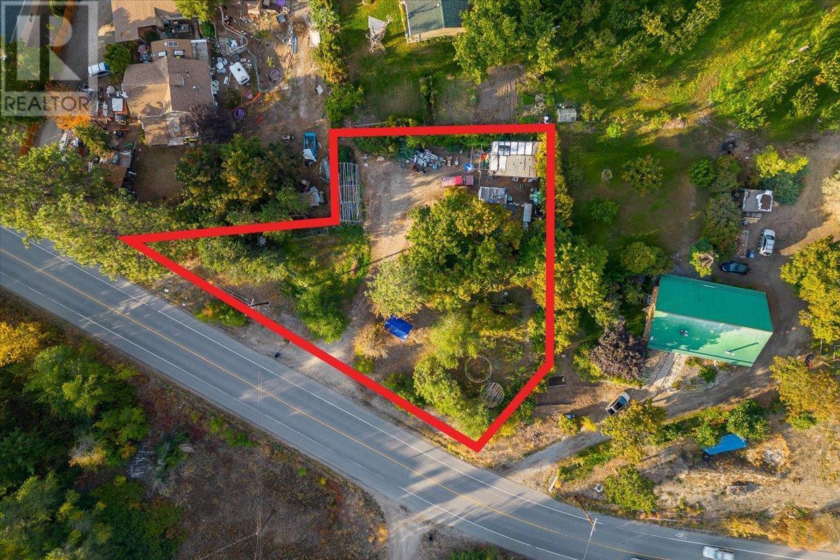986 Nassau Crescent
Kelowna, British Columbia V1Y4T3
| Bathroom Total | 3 |
| Bedrooms Total | 4 |
| Half Bathrooms Total | 1 |
| Year Built | 1972 |
| Cooling Type | Central air conditioning |
| Flooring Type | Carpeted, Tile |
| Heating Type | Forced air, See remarks |
| Stories Total | 2 |
| 3pc Bathroom | Basement | 8'3'' x 11' |
| Recreation room | Basement | 14'9'' x 29'1'' |
| Family room | Basement | 14'11'' x 16'7'' |
| Laundry room | Basement | 4'11'' x 7'7'' |
| Bedroom | Basement | 14'10'' x 11'1'' |
| Bedroom | Basement | 11' x 14' |
| Partial bathroom | Main level | 4'11'' x 4'3'' |
| 4pc Bathroom | Main level | 7'9'' x 9' |
| Sunroom | Main level | 7'11'' x 17'4'' |
| Bedroom | Main level | 15'4'' x 12'11'' |
| Primary Bedroom | Main level | 15'8'' x 15'1'' |
| Living room | Main level | 20'4'' x 24' |
| Kitchen | Main level | 10'3'' x 15'8'' |
YOU MIGHT ALSO LIKE THESE LISTINGS
Previous
Next












