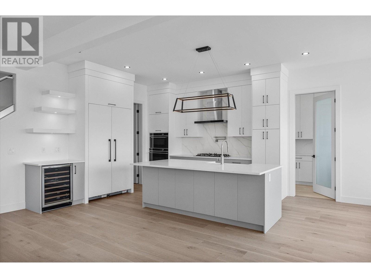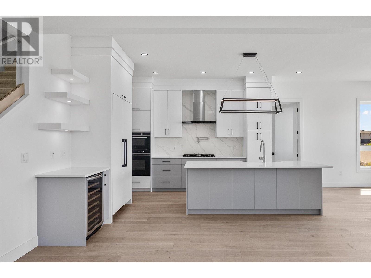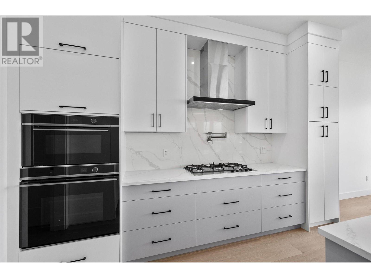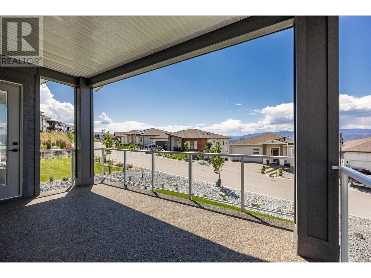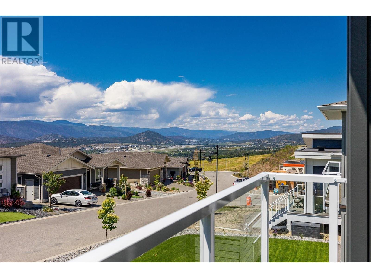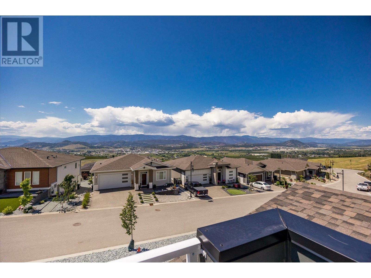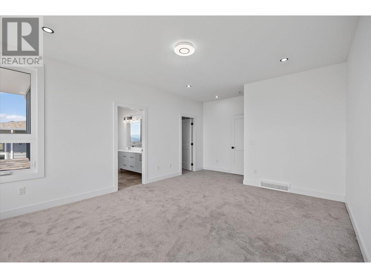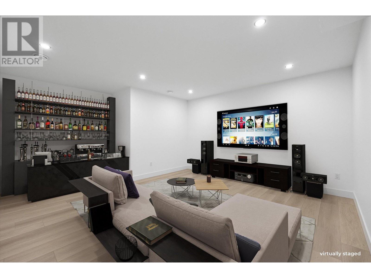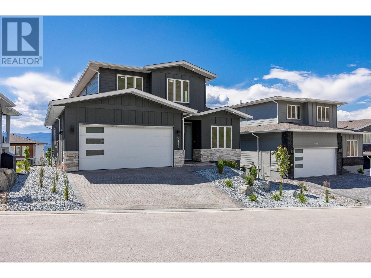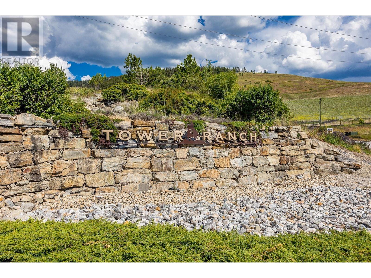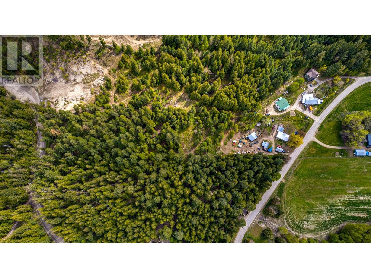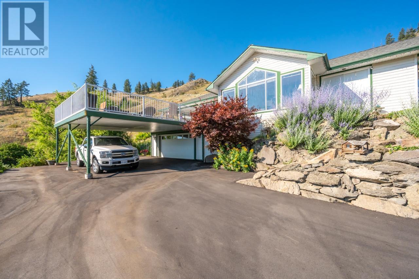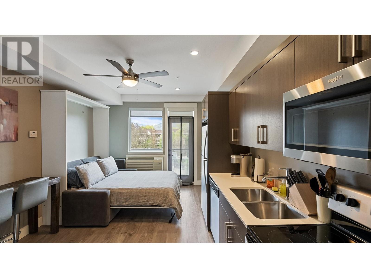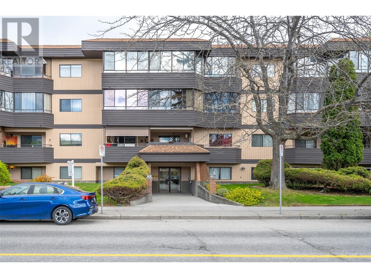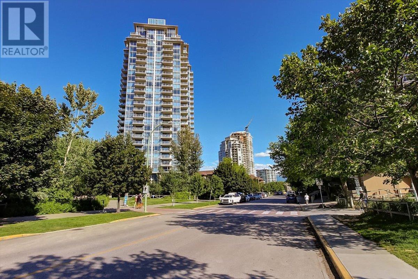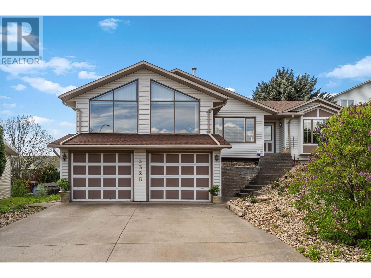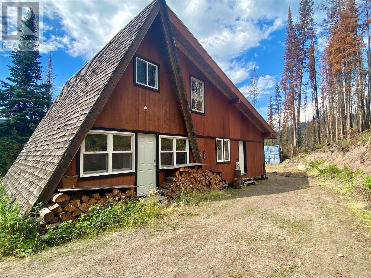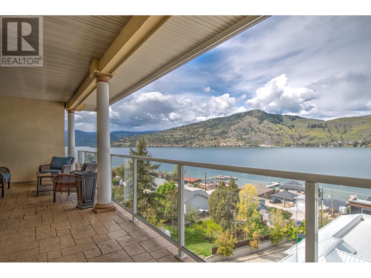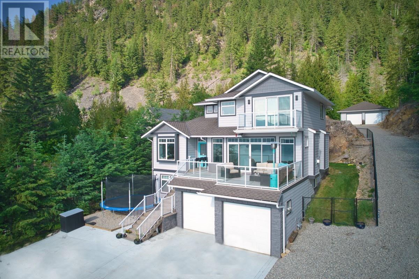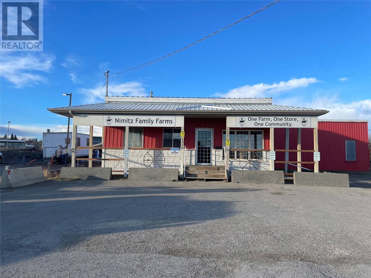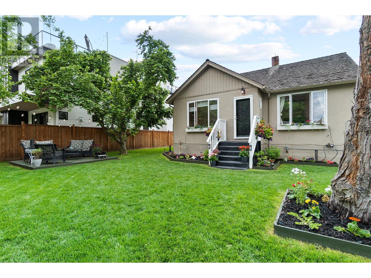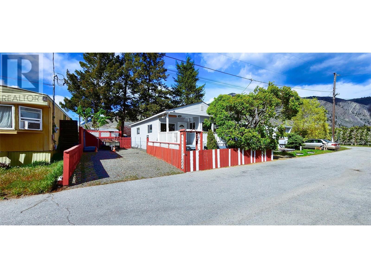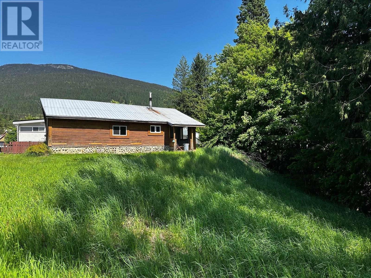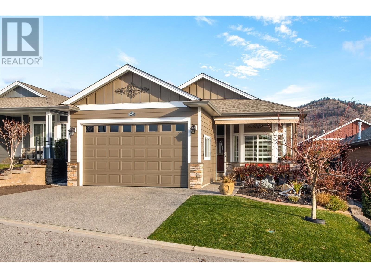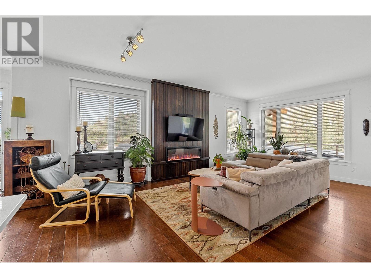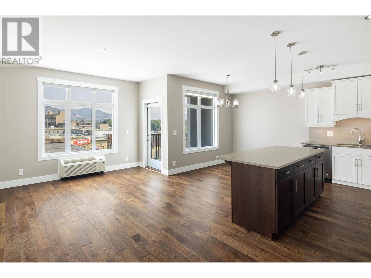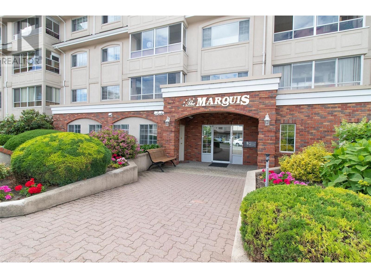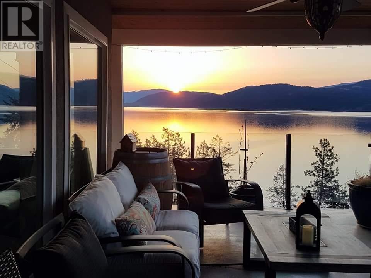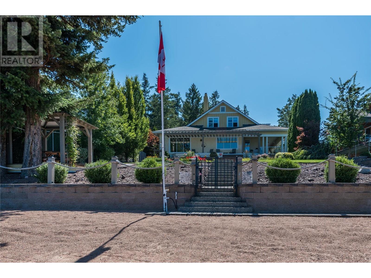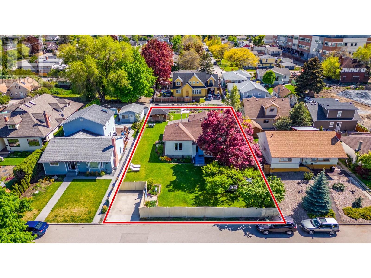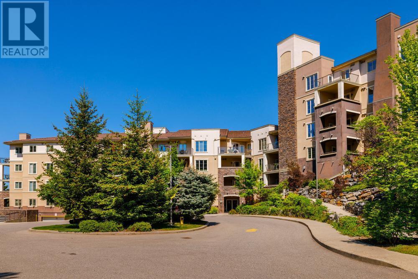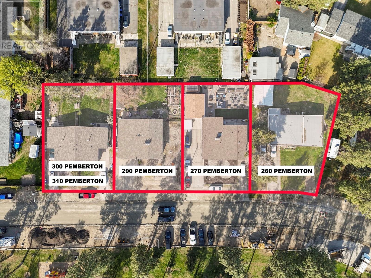
2163 Kentucky Crescent
Kelowna, British Columbia V1P1S8
| Bathroom Total | 4 |
| Bedrooms Total | 6 |
| Half Bathrooms Total | 0 |
| Year Built | 2023 |
| Cooling Type | Central air conditioning |
| Flooring Type | Ceramic Tile, Laminate |
| Heating Type | Forced air, See remarks |
| Heating Fuel | Electric |
| Stories Total | 3 |
| 5pc Ensuite bath | Second level | 10'2'' x 8'8'' |
| 4pc Bathroom | Second level | 7'5'' x 9'1'' |
| Other | Second level | 10'1'' x 6'6'' |
| Primary Bedroom | Second level | 13'5'' x 19'6'' |
| Bedroom | Second level | 12'11'' x 15'1'' |
| Bedroom | Second level | 12'1'' x 13'1'' |
| Utility room | Basement | 25'11'' x 7'6'' |
| Recreation room | Basement | 18'3'' x 19'5'' |
| Media | Basement | 16'3'' x 18'4'' |
| Bedroom | Basement | 9'11'' x 13'0'' |
| Bedroom | Basement | 11'1'' x 12'0'' |
| 4pc Bathroom | Basement | 8'7'' x 8'7'' |
| Mud room | Main level | 9'6'' x 7'6'' |
| Foyer | Main level | 7'0'' x 15'5'' |
| Laundry room | Main level | 7'0'' x 8'7'' |
| Full bathroom | Main level | 9'11'' x 4'11'' |
| Bedroom | Main level | 9'11'' x 13'8'' |
| Pantry | Main level | 7'0'' x 10'6'' |
| Dining room | Main level | 13'5'' x 12'2'' |
| Kitchen | Main level | 13'5'' x 13'1'' |
| Living room | Main level | 18'1'' x 19'7'' |
YOU MIGHT ALSO LIKE THESE LISTINGS
Previous
Next

Annick Rocca
Sales Representative
Royal LePage Kelowna
#1 – 1890 Cooper Road
Kelowna, BC V1Y 8B7
Direct: 250-808-7537
Office: 250-860-1100
The trade marks displayed on this site, including CREA®, MLS®, Multiple Listing Service®, and the associated logos and design marks are owned by the Canadian Real Estate Association. REALTOR® is a trade mark of REALTOR® Canada Inc., a corporation owned by Canadian Real Estate Association and the National Association of REALTORS®. Other trade marks may be owned by real estate boards and other third parties. Nothing contained on this site gives any user the right or license to use any trade mark displayed on this site without the express permission of the owner.









