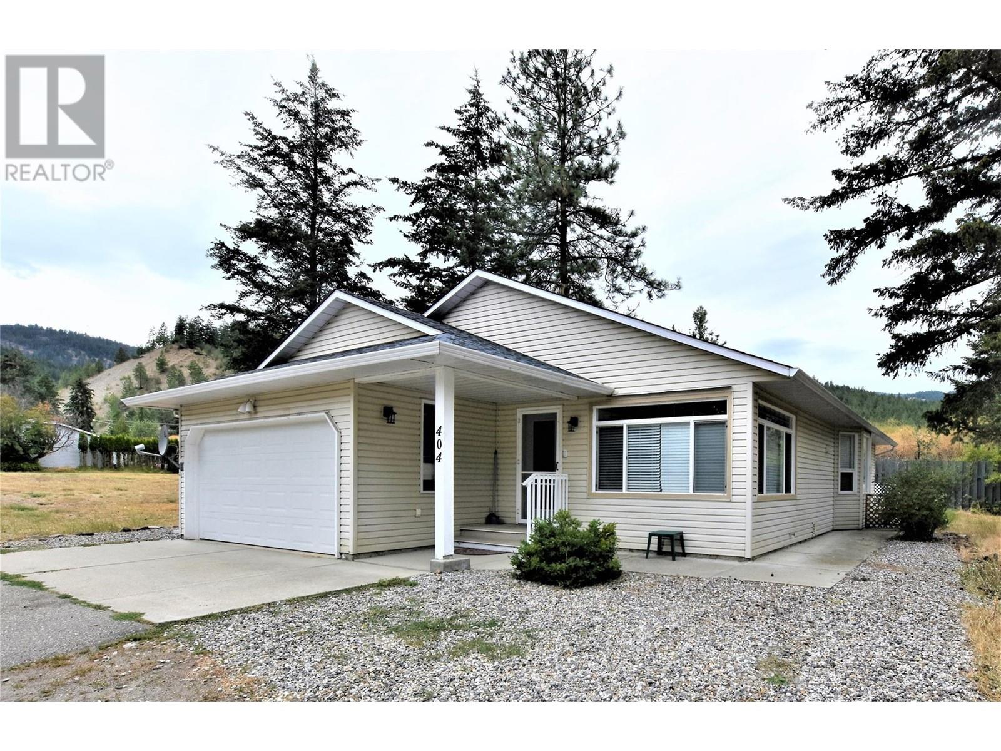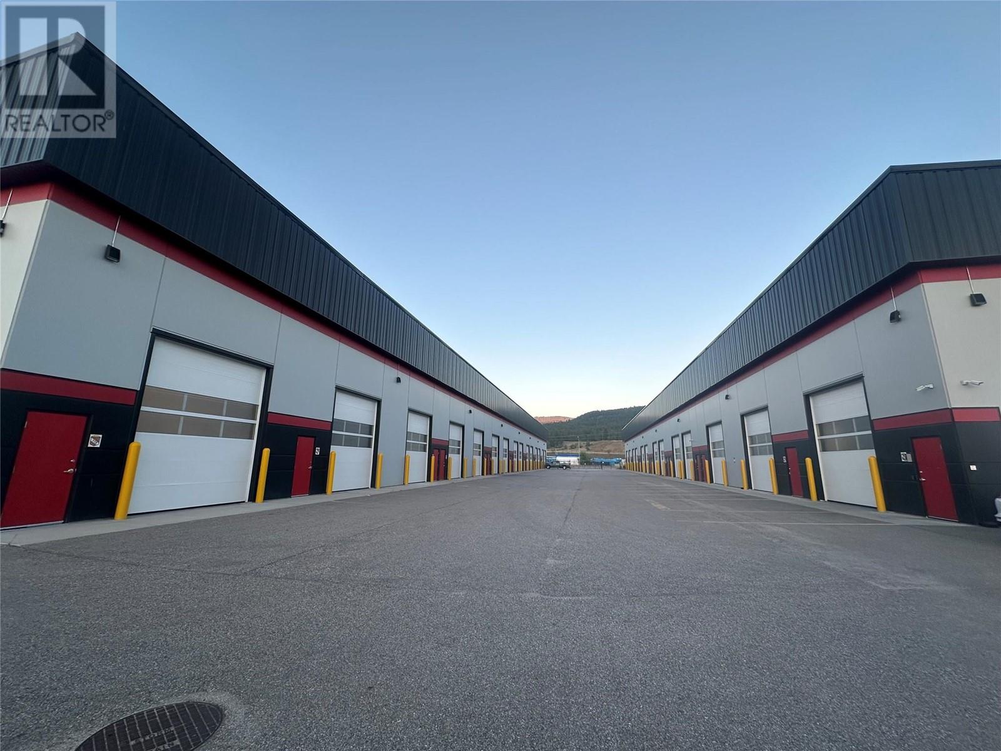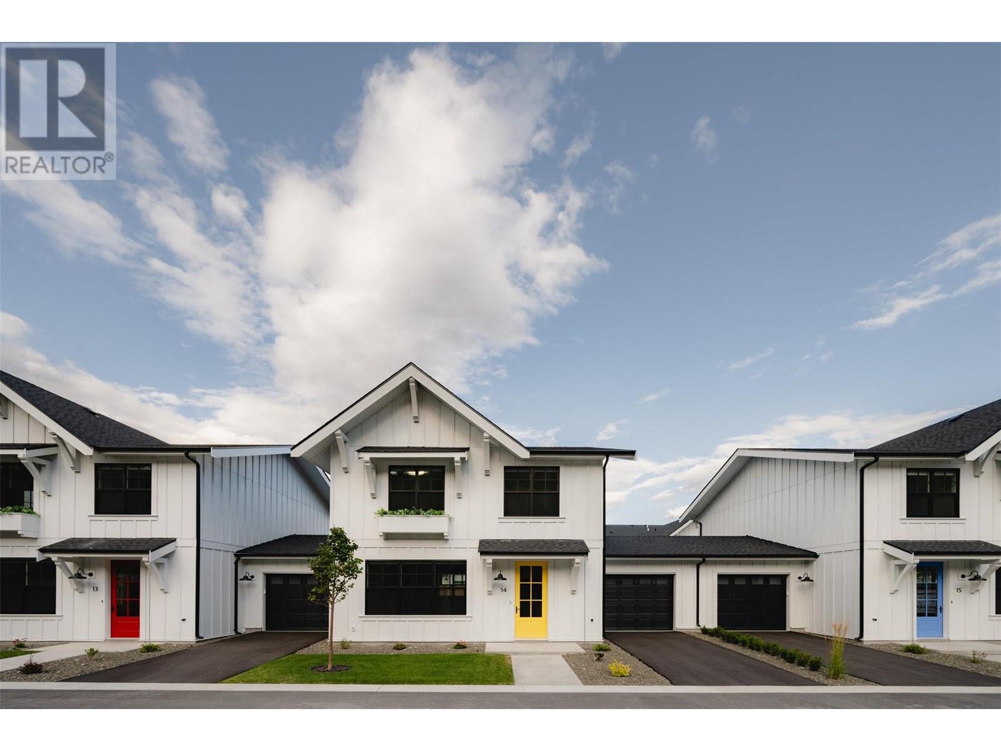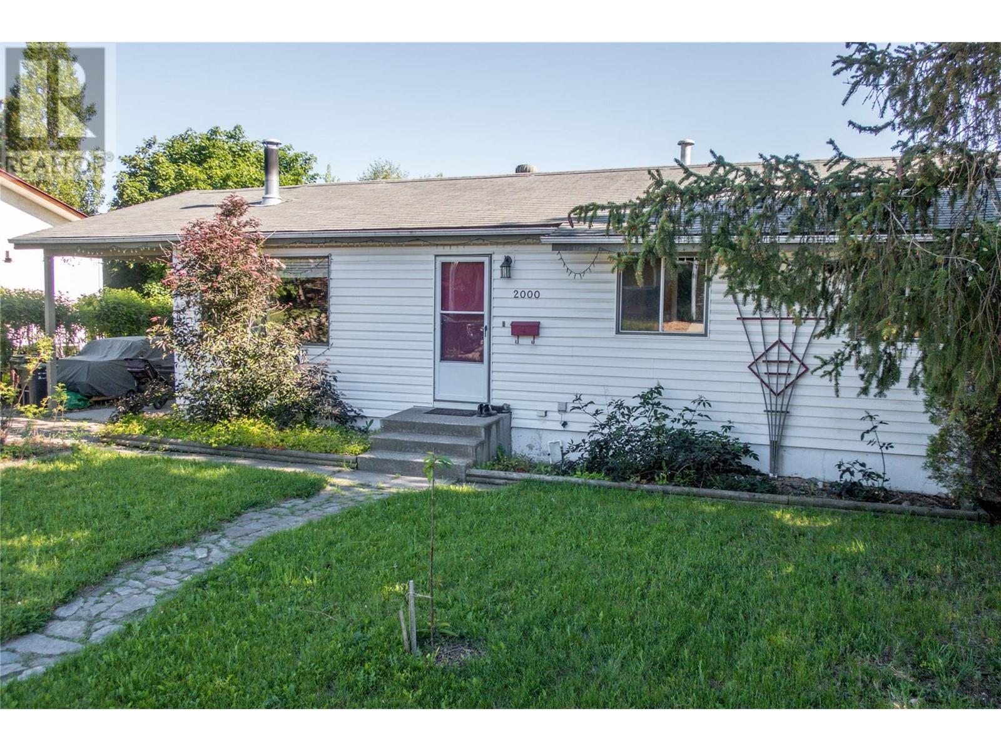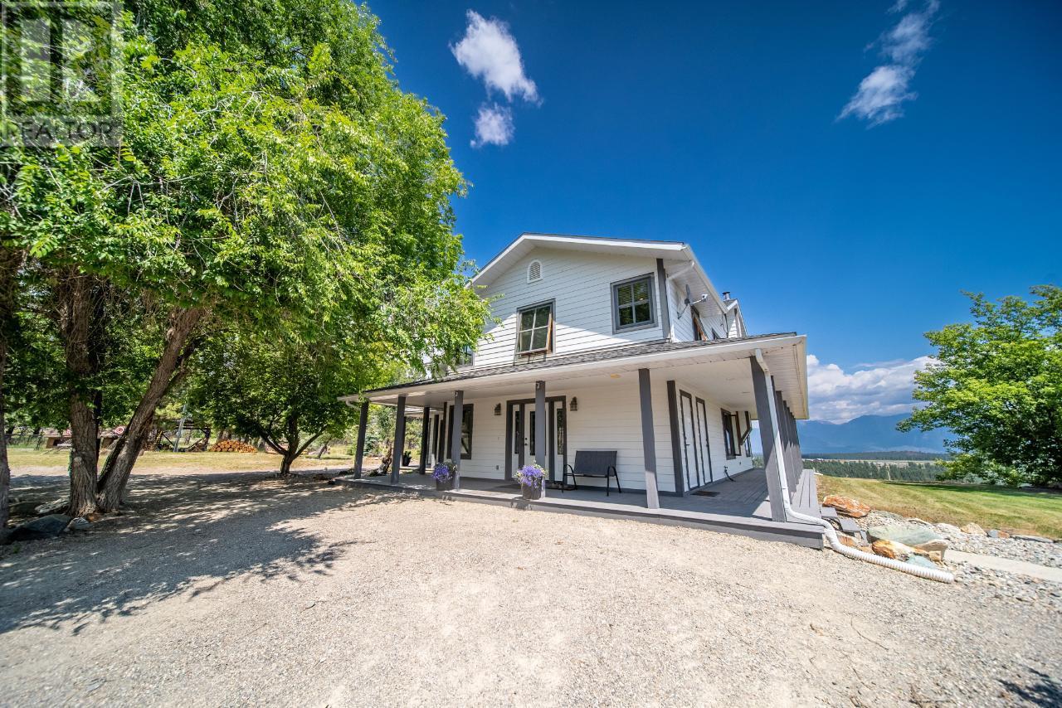434 9TH N Avenue
Creston, British Columbia V0B1G4
| Bathroom Total | 2 |
| Bedrooms Total | 3 |
| Half Bathrooms Total | 1 |
| Year Built | 1930 |
| Cooling Type | Central air conditioning |
| Flooring Type | Ceramic Tile, Hardwood, Linoleum |
| Heating Type | Forced air, Heat Pump |
| Bedroom | Main level | 7'9'' x 11'10'' |
| Laundry room | Main level | 6'0'' x 7'0'' |
| Den | Main level | 9'7'' x 9'8'' |
| 2pc Bathroom | Main level | Measurements not available |
| 4pc Bathroom | Main level | Measurements not available |
| Dining room | Main level | 12'7'' x 9'9'' |
| Bedroom | Main level | 10'8'' x 11'2'' |
| Primary Bedroom | Main level | 11'7'' x 12'10'' |
| Kitchen | Main level | 10'8'' x 11'2'' |
| Living room | Main level | 12'7'' x 15'0'' |
YOU MIGHT ALSO LIKE THESE LISTINGS
Previous
Next
























