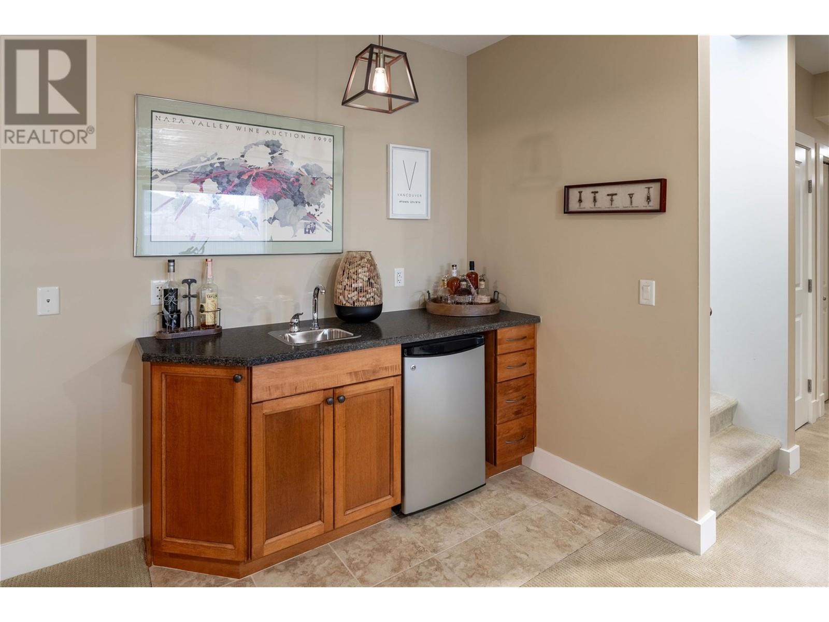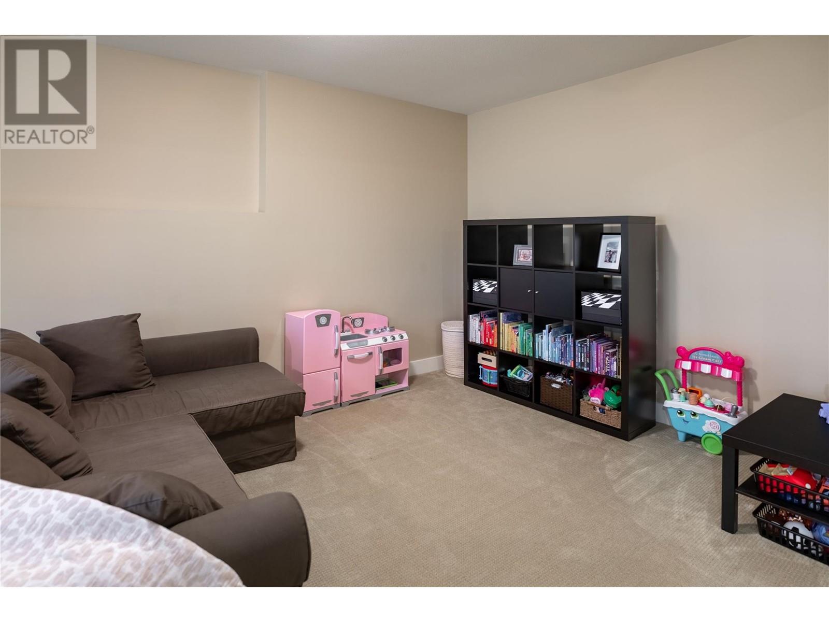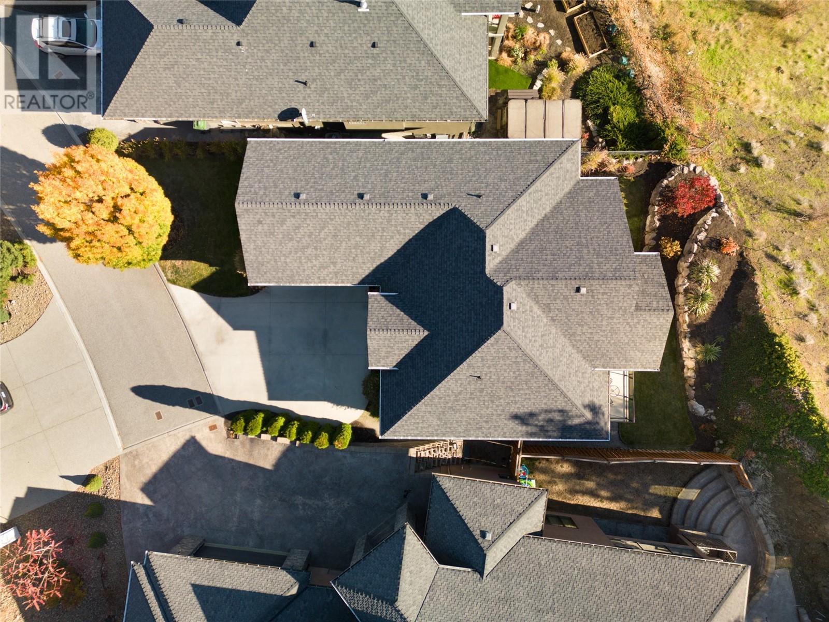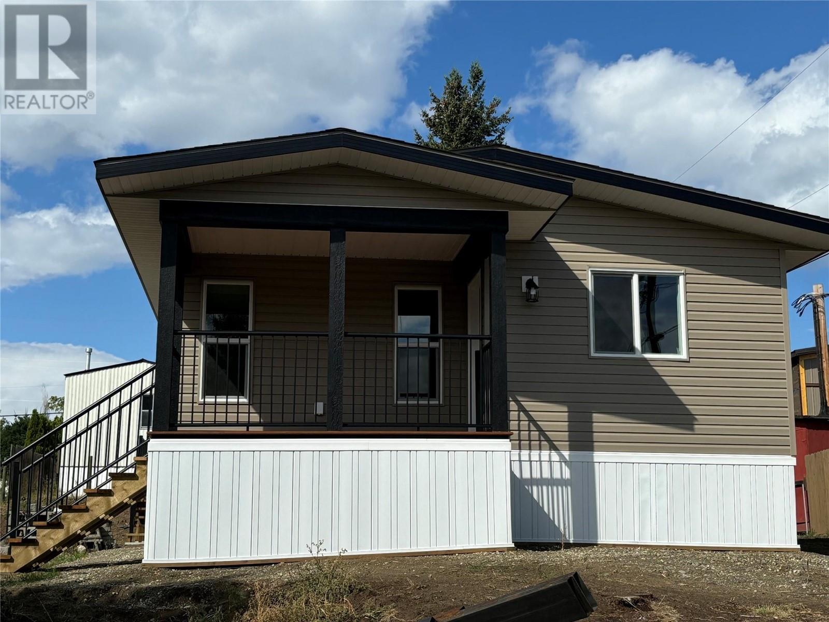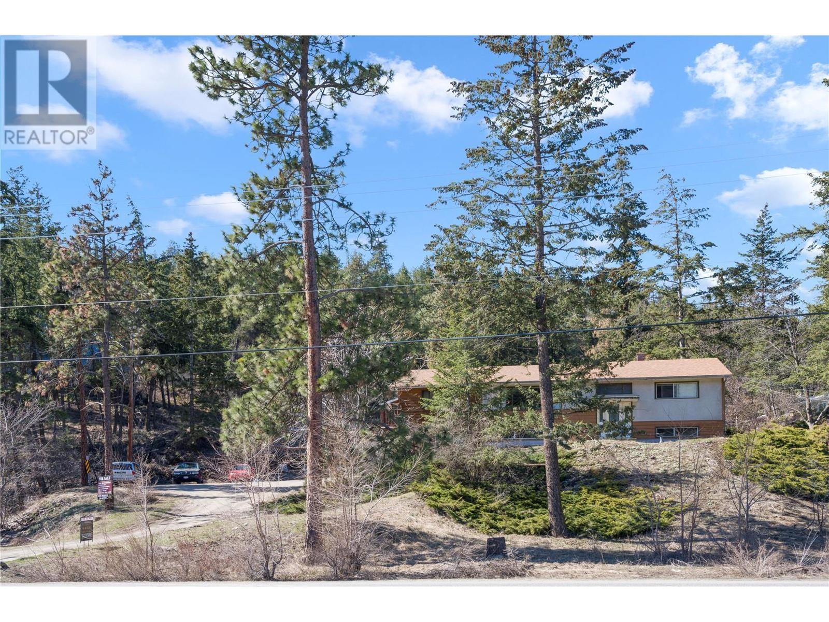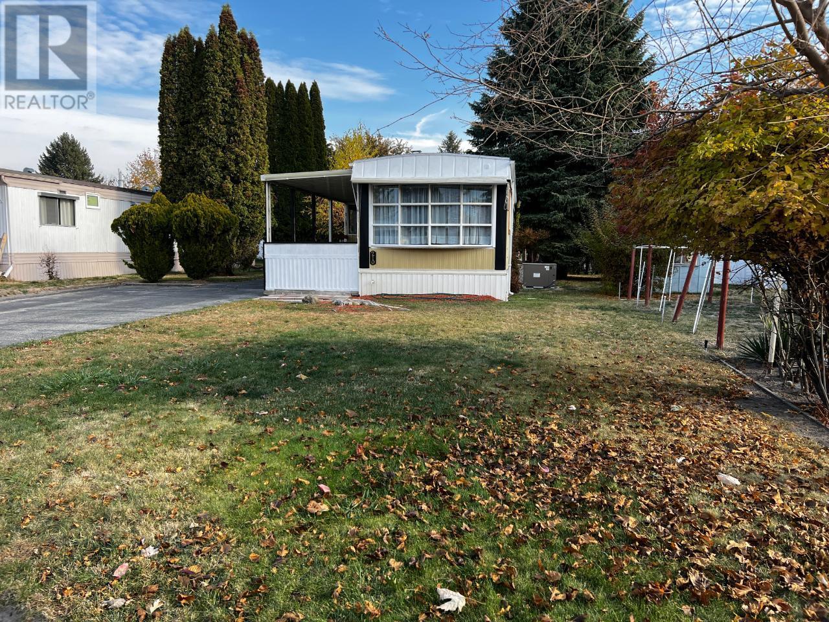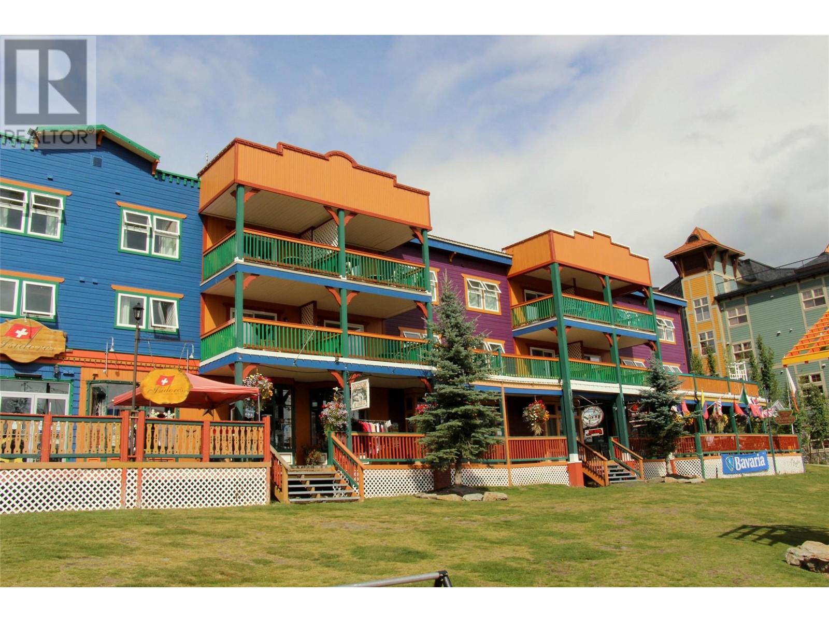1927 Cornerstone Drive
West Kelowna, British Columbia V4T2Y3
| Bathroom Total | 3 |
| Bedrooms Total | 4 |
| Half Bathrooms Total | 0 |
| Year Built | 2008 |
| Cooling Type | Central air conditioning |
| Flooring Type | Hardwood |
| Heating Type | Forced air, See remarks |
| Stories Total | 2 |
| Bedroom | Basement | 12'3'' x 11' |
| Bedroom | Basement | 9'11'' x 12' |
| Full bathroom | Basement | Measurements not available |
| Wine Cellar | Basement | 9'10'' x 8'9'' |
| Other | Basement | 10'10'' x 21'7'' |
| Other | Basement | 10'10'' x 11'9'' |
| Other | Basement | 8'10'' x 7'8'' |
| Family room | Basement | 14'7'' x 17'8'' |
| 4pc Ensuite bath | Main level | Measurements not available |
| Primary Bedroom | Main level | 12'3'' x 13'10'' |
| 4pc Bathroom | Main level | Measurements not available |
| Bedroom | Main level | 10' x 10'5'' |
| Laundry room | Main level | 7'5'' x 8'8'' |
| Dining room | Main level | 11'5'' x 10'4'' |
| Kitchen | Main level | 12'6'' x 13' |
| Living room | Main level | 14'2'' x 17' |
| Den | Main level | 11'10'' x 10'2'' |
YOU MIGHT ALSO LIKE THESE LISTINGS
Previous
Next




















