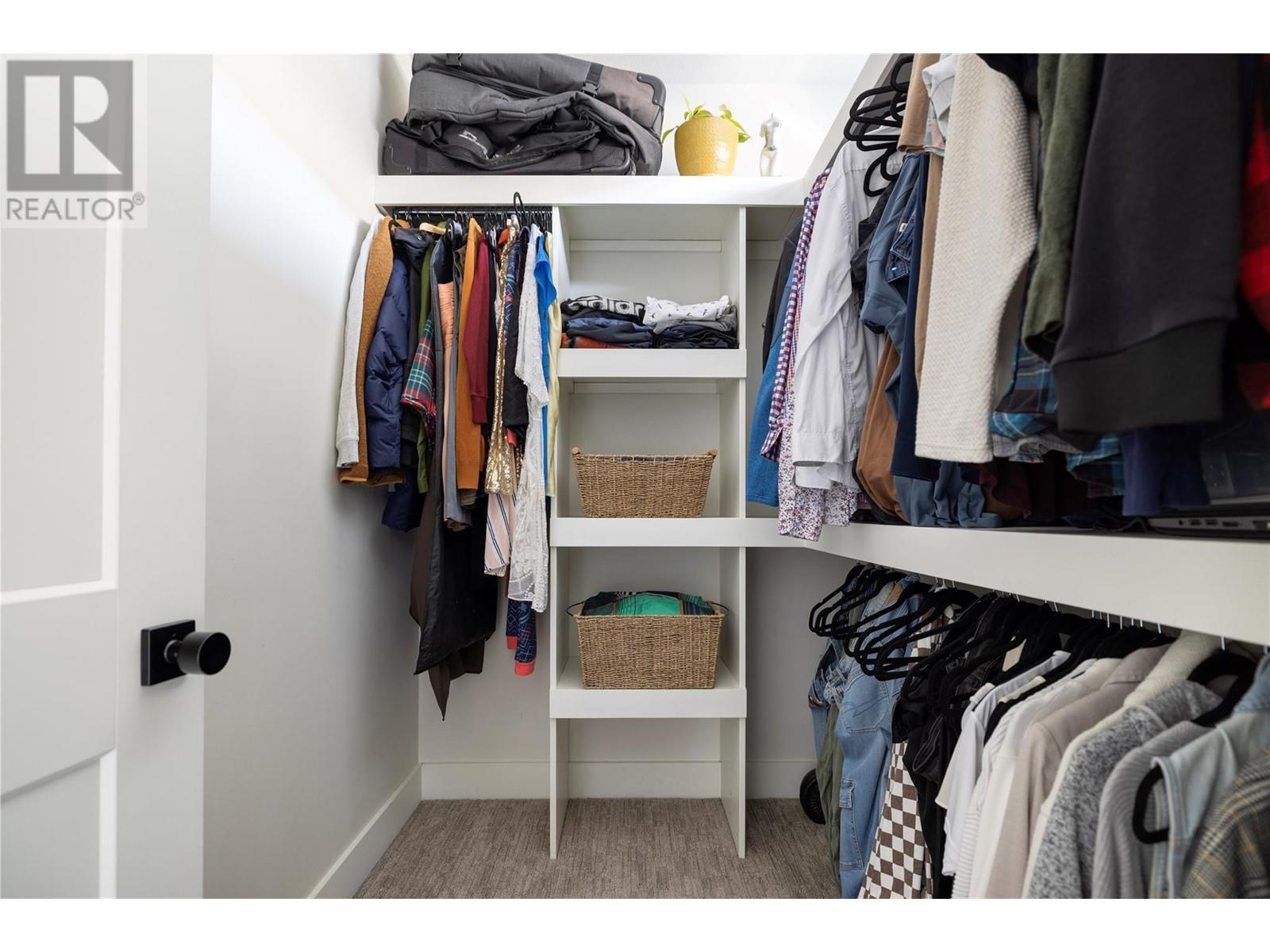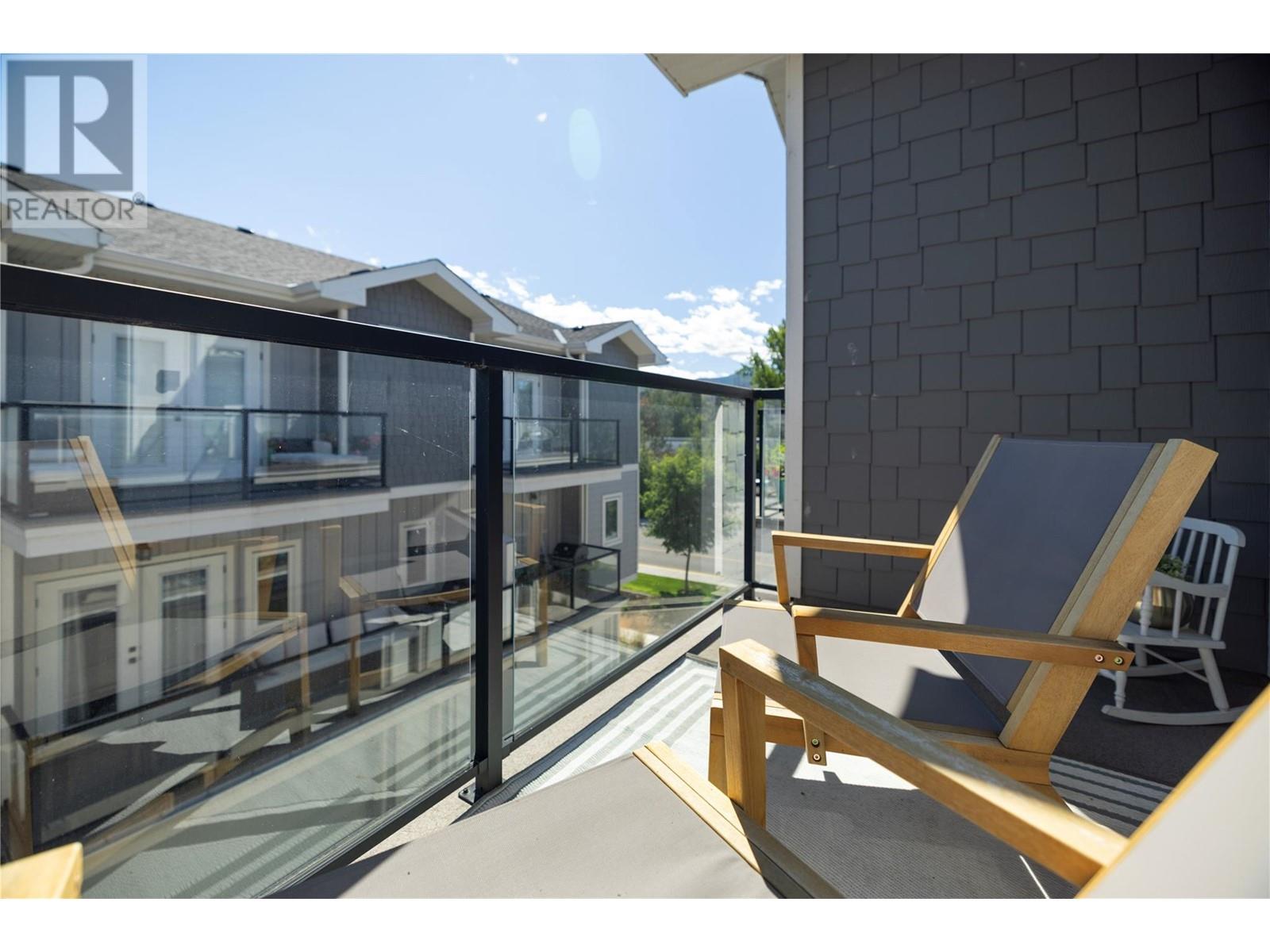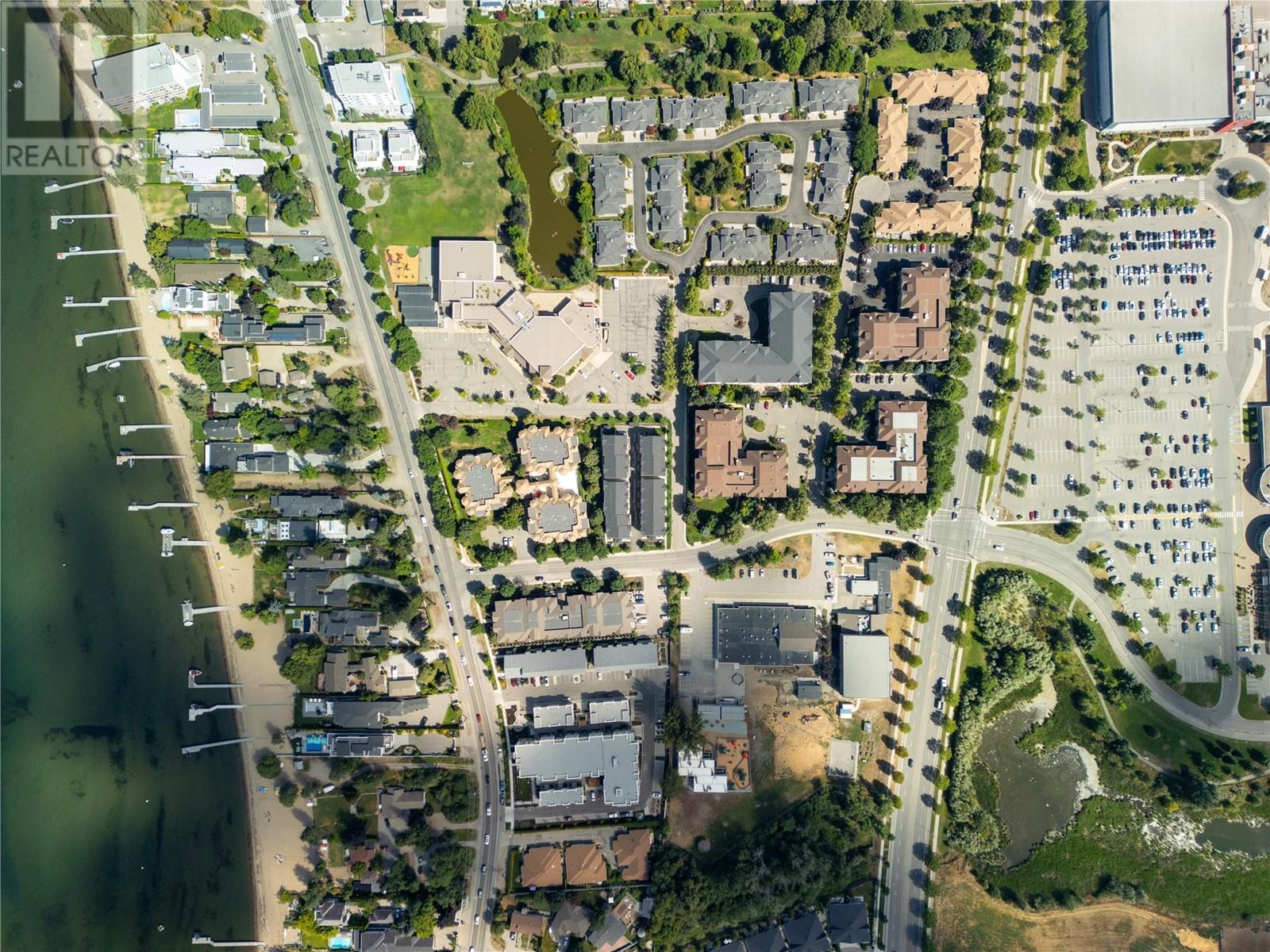644 Lequime Road Unit# 16
Kelowna, British Columbia V1W1A4
| Bathroom Total | 4 |
| Bedrooms Total | 4 |
| Half Bathrooms Total | 1 |
| Year Built | 2017 |
| Cooling Type | Central air conditioning |
| Heating Type | Forced air |
| Stories Total | 3 |
| 3pc Bathroom | Second level | 5' x 10'10'' |
| Bedroom | Second level | 8'10'' x 10'2'' |
| Bedroom | Second level | 9'2'' x 11' |
| 4pc Ensuite bath | Second level | 7'6'' x 8' |
| Primary Bedroom | Second level | 11'2'' x 12' |
| 3pc Bathroom | Lower level | 5' x 10' |
| Bedroom | Lower level | 8'6'' x 10'3'' |
| Pantry | Main level | 7'8'' x 9'1'' |
| 2pc Bathroom | Main level | 4'11'' x 5' |
| Kitchen | Main level | 10' x 11'4'' |
| Dining room | Main level | 12'9'' x 13' |
| Living room | Main level | 12'8'' x 18'11'' |
YOU MIGHT ALSO LIKE THESE LISTINGS
Previous
Next















































