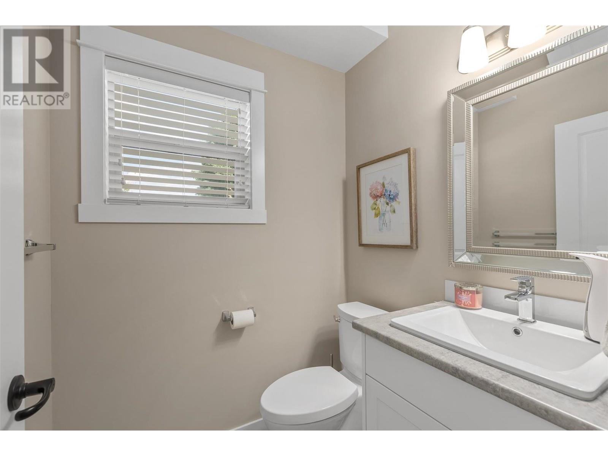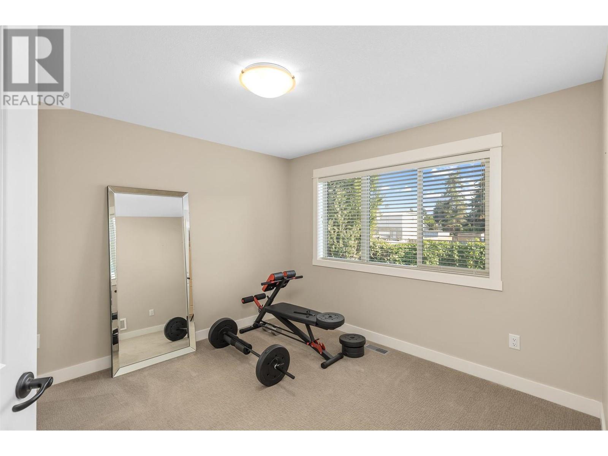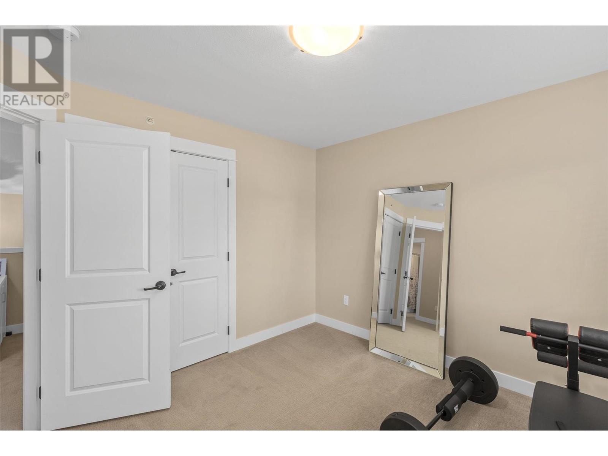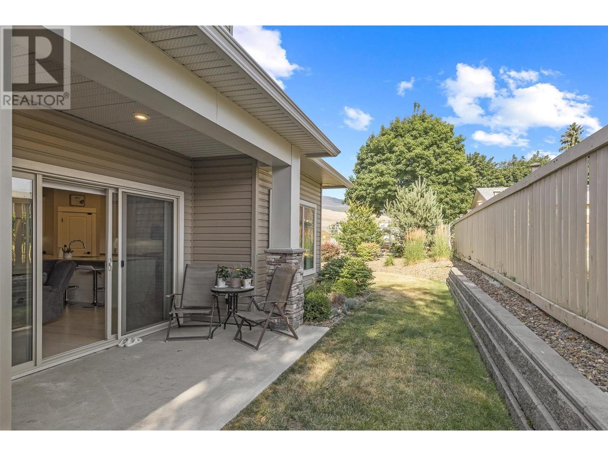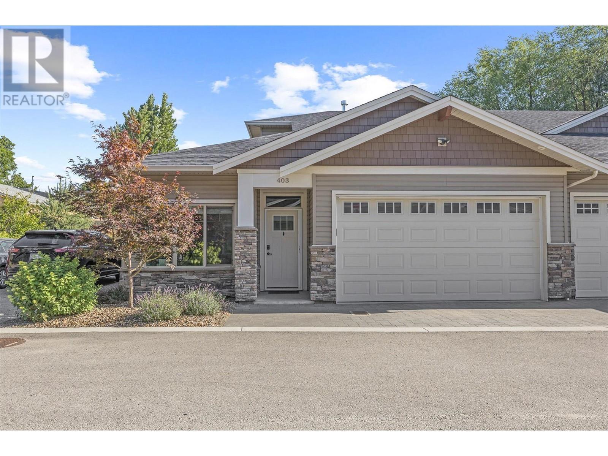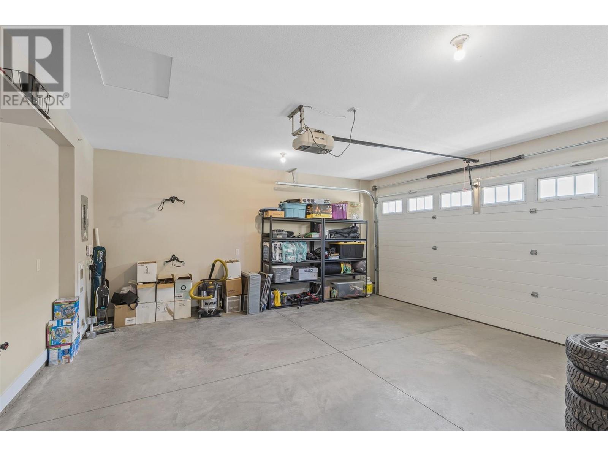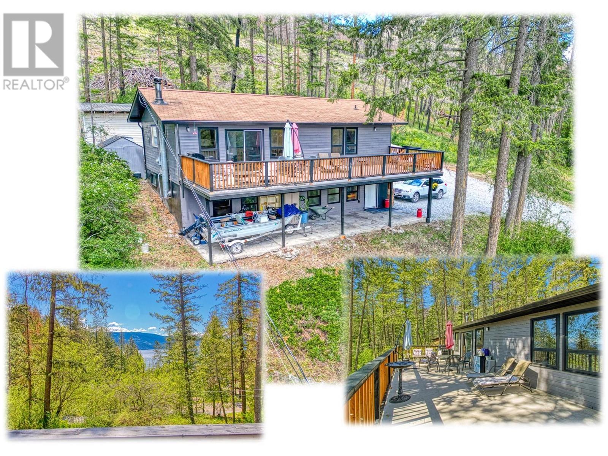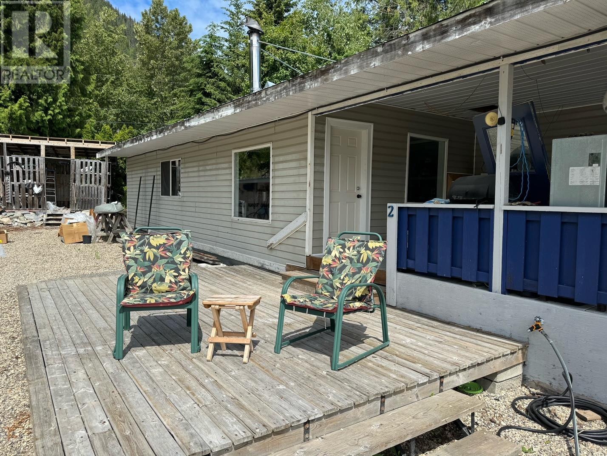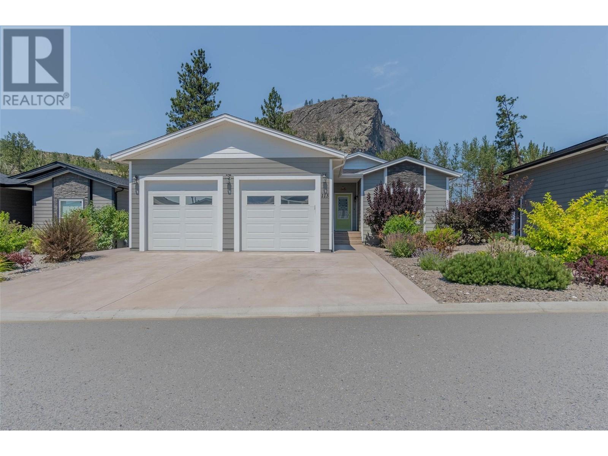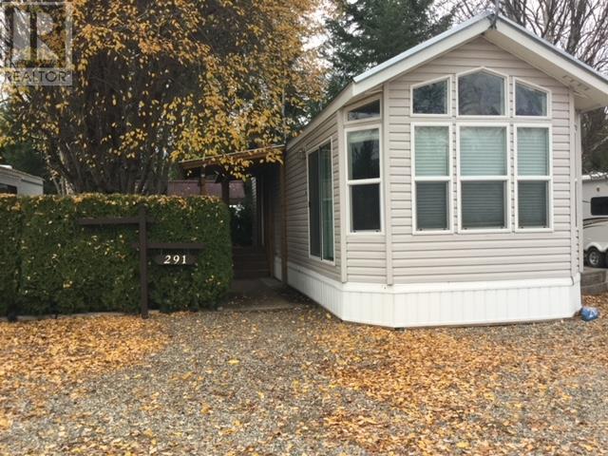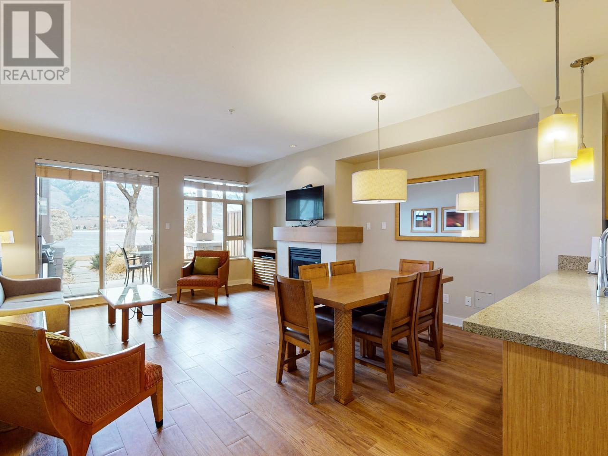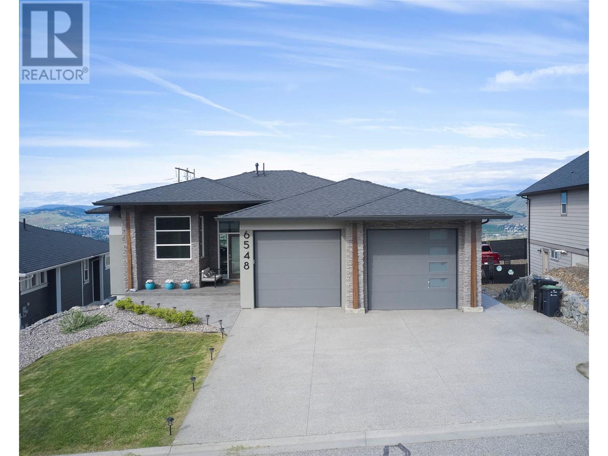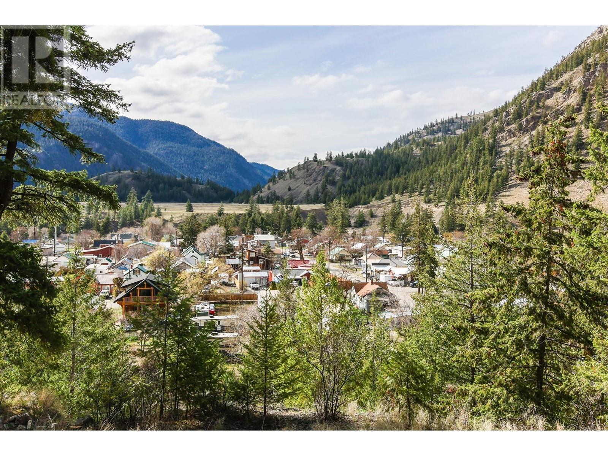9563 Jensen Road Unit# 403
Lake Country, British Columbia V4V1S6
| Bathroom Total | 3 |
| Bedrooms Total | 3 |
| Half Bathrooms Total | 1 |
| Year Built | 2018 |
| Cooling Type | Central air conditioning |
| Flooring Type | Carpeted, Ceramic Tile, Laminate |
| Heating Type | Forced air, See remarks |
| Heating Fuel | Electric |
| Stories Total | 2 |
| Full bathroom | Second level | 7'0'' x 8'0'' |
| Bedroom | Second level | 11'8'' x 9'6'' |
| Bedroom | Second level | 11'2'' x 11'0'' |
| Other | Main level | 18'2'' x 19'5'' |
| Laundry room | Main level | 4' x 3' |
| Partial bathroom | Main level | 5'0'' x 5'4'' |
| Den | Main level | 9'0'' x 9'0'' |
| 5pc Ensuite bath | Main level | 10'1'' x 9'0'' |
| Primary Bedroom | Main level | 11'8'' x 12'0'' |
| Living room | Main level | 10'1'' x 12'0'' |
| Dining room | Main level | 10'0'' x 10'0'' |
| Kitchen | Main level | 10'0'' x 14'6'' |
| Foyer | Main level | 4'5'' x 19'5'' |
YOU MIGHT ALSO LIKE THESE LISTINGS
Previous
Next



















