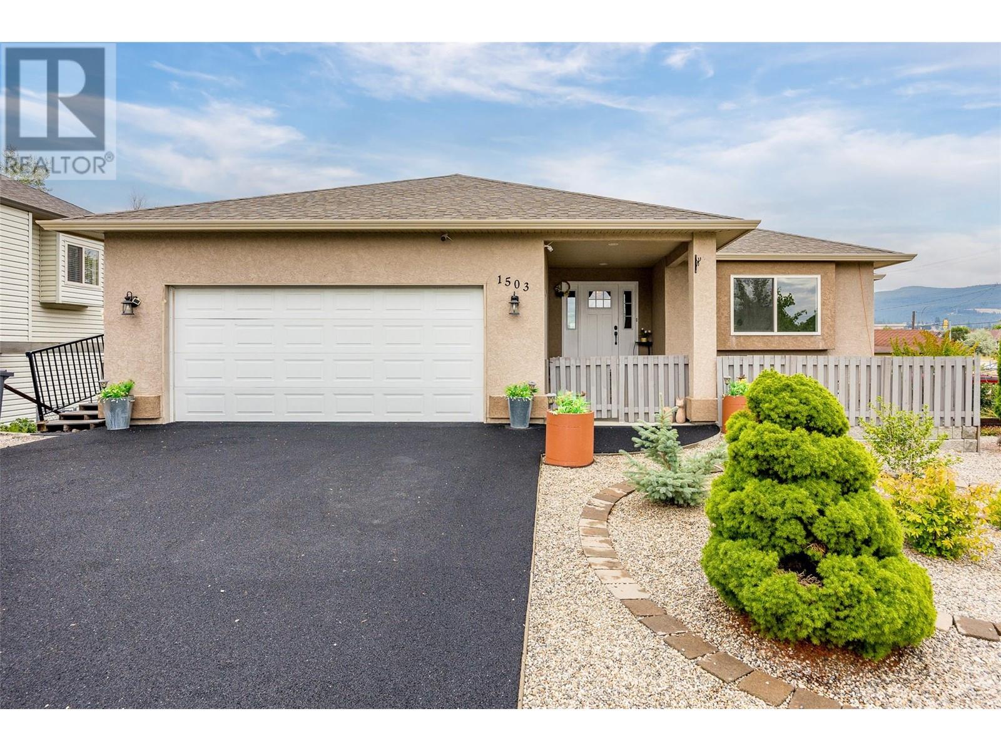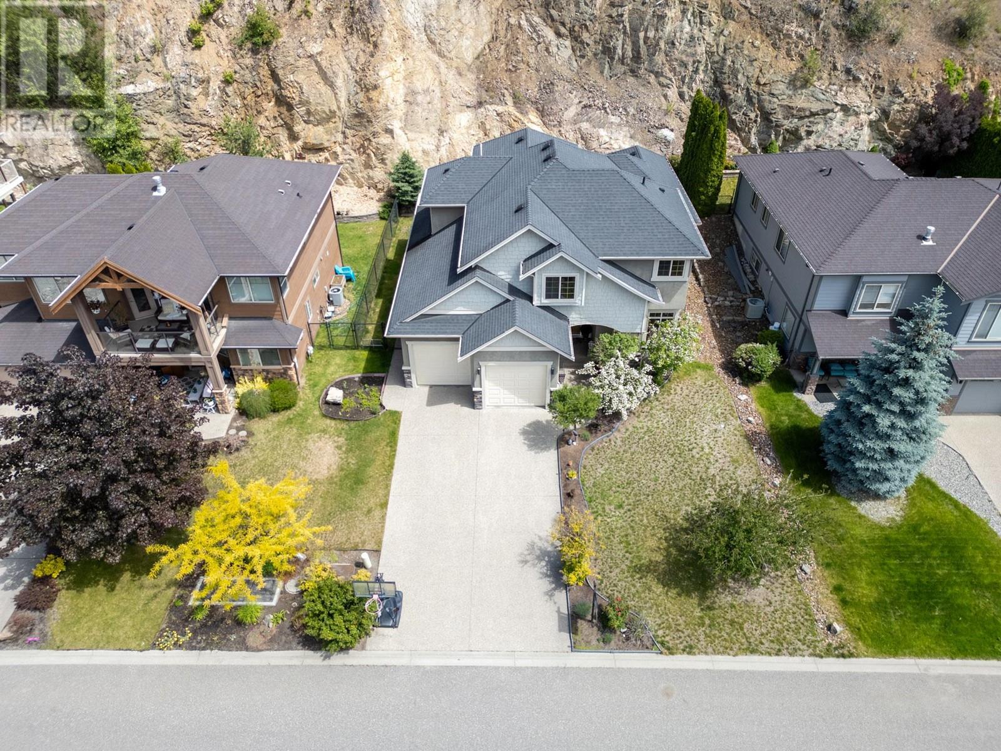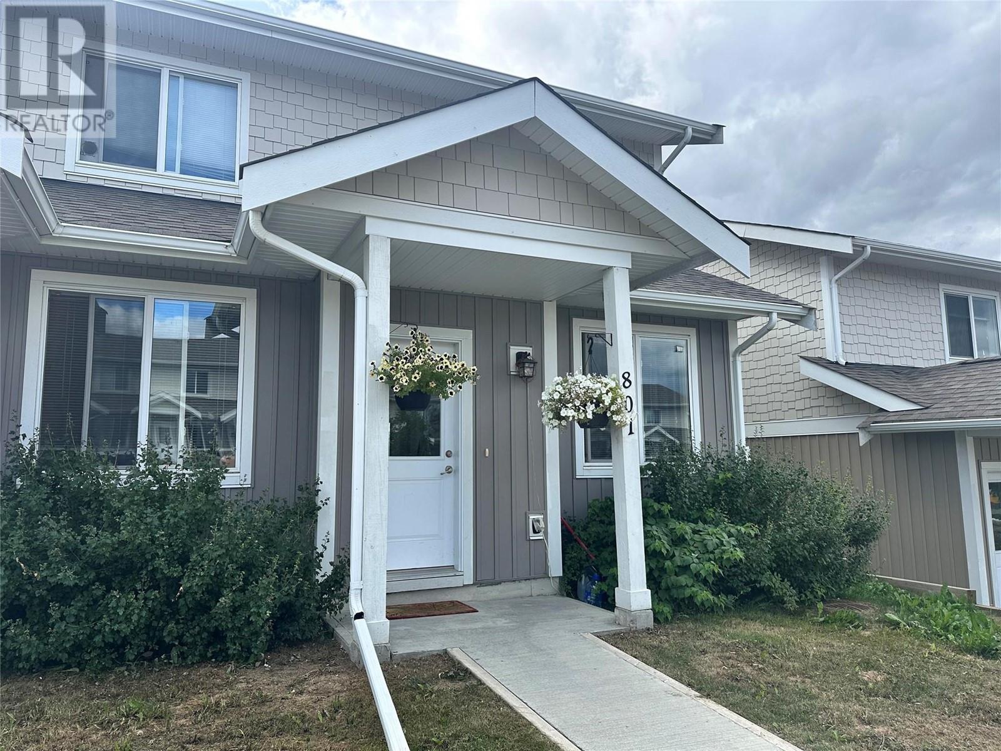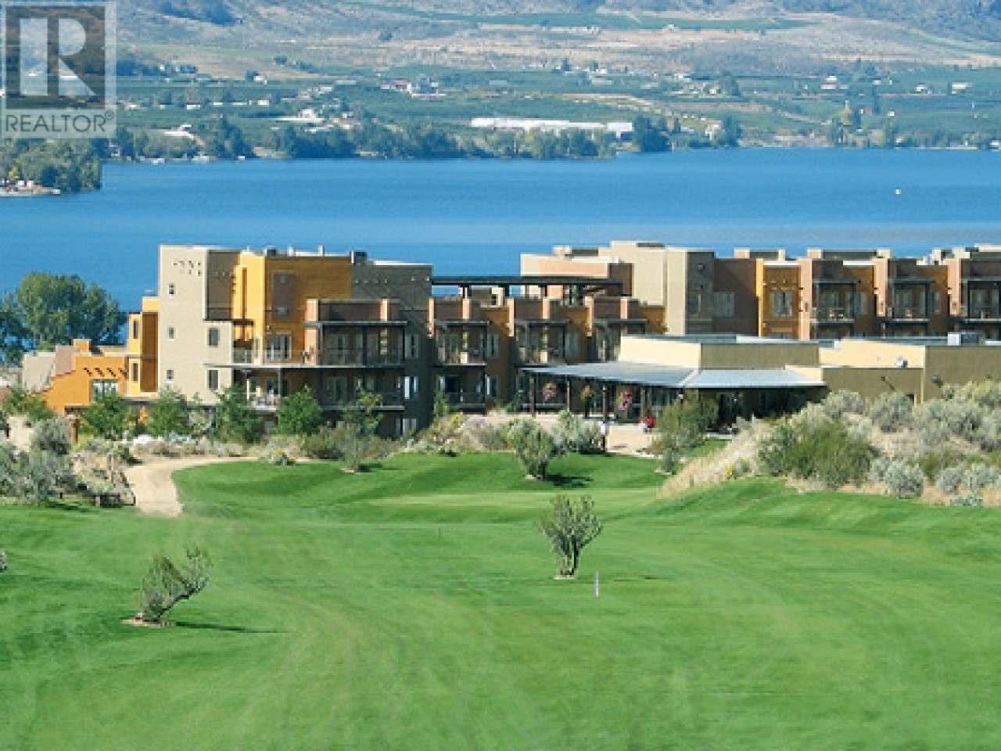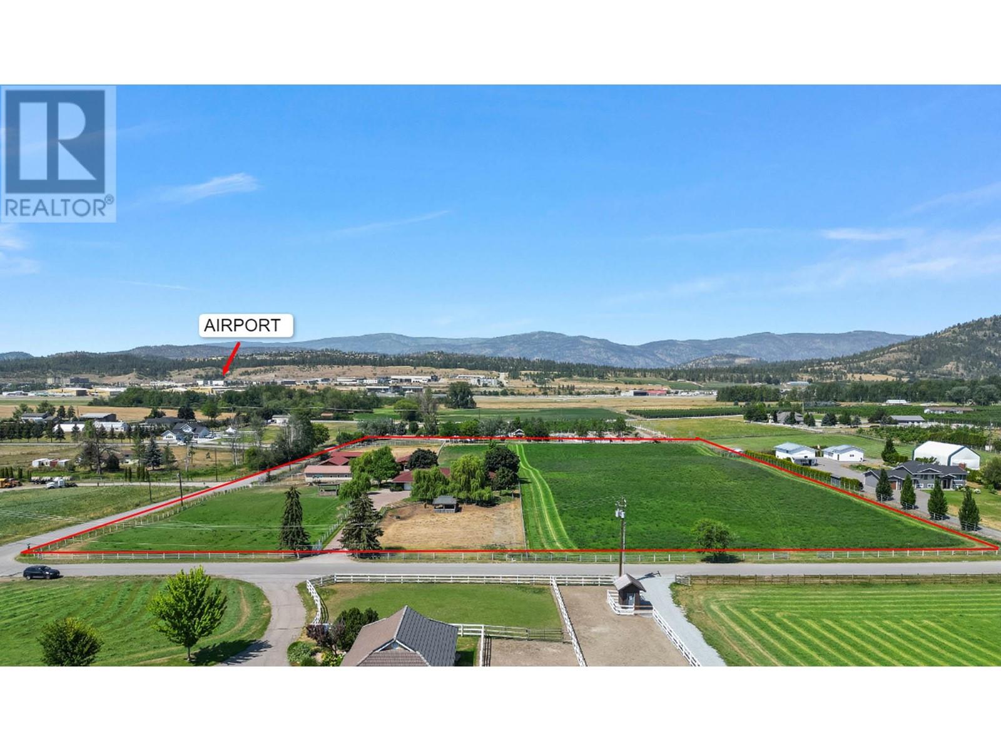2222 Linea Crescent
Lumby, British Columbia V0E2G0
| Bathroom Total | 3 |
| Bedrooms Total | 4 |
| Half Bathrooms Total | 0 |
| Year Built | 1995 |
| Cooling Type | Central air conditioning |
| Flooring Type | Carpeted, Laminate, Linoleum |
| Heating Type | Forced air, See remarks |
| Stories Total | 2 |
| Bedroom | Basement | 12'3'' x 14'1'' |
| Laundry room | Basement | 10'5'' x 10'0'' |
| 4pc Bathroom | Basement | 5'6'' x 10'0'' |
| Living room | Basement | 13'10'' x 23'3'' |
| 3pc Ensuite bath | Main level | 6'5'' x 7'10'' |
| Primary Bedroom | Main level | 15'6'' x 12'3'' |
| Bedroom | Main level | 9'8'' x 11'2'' |
| 4pc Bathroom | Main level | 6'5'' x 8'9'' |
| Bedroom | Main level | 9'2'' x 11'4'' |
| Living room | Main level | 13'1'' x 12'6'' |
| Dining room | Main level | 11'11'' x 11'8'' |
| Kitchen | Main level | 9'2'' x 11'4'' |
YOU MIGHT ALSO LIKE THESE LISTINGS
Previous
Next







































