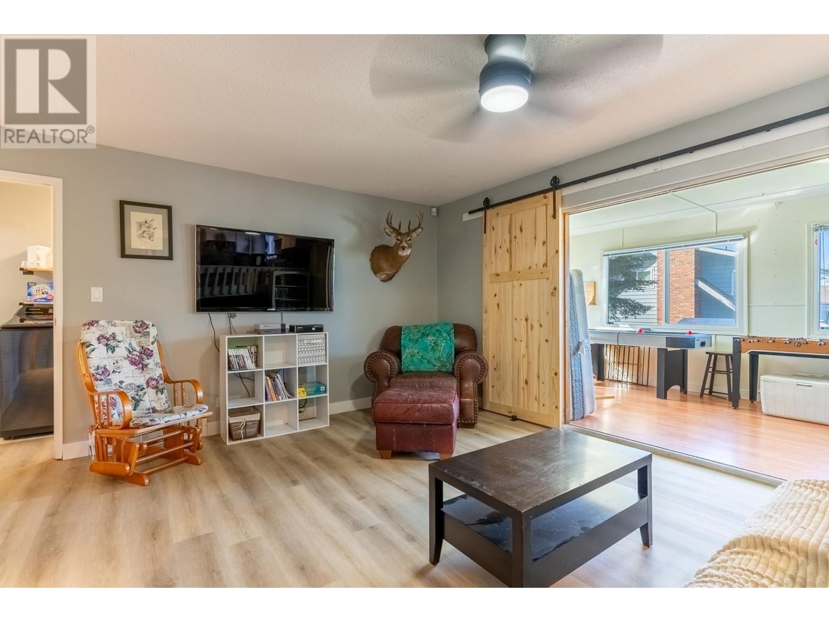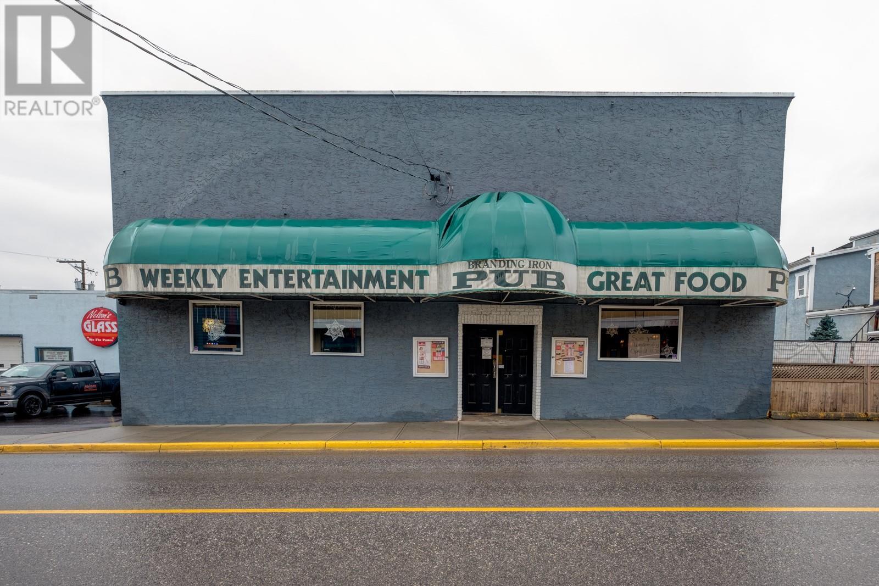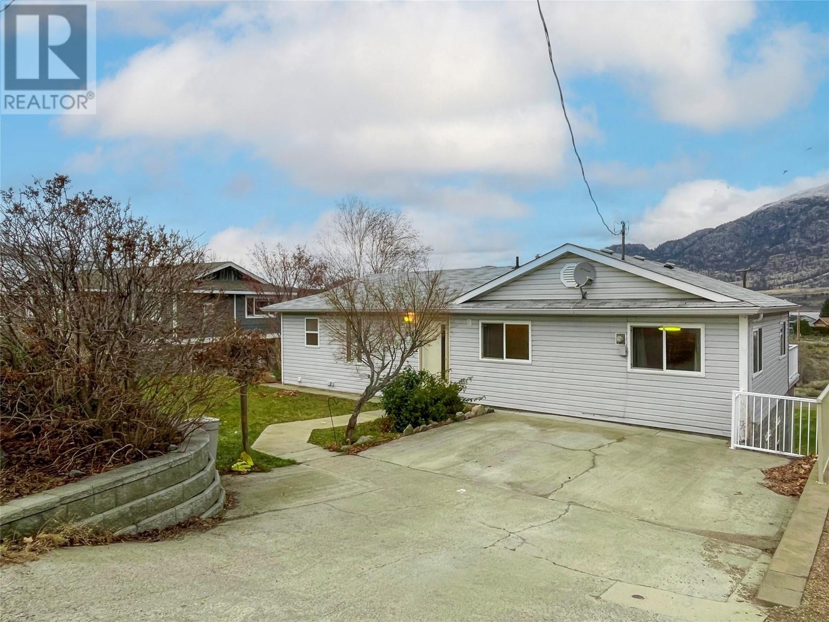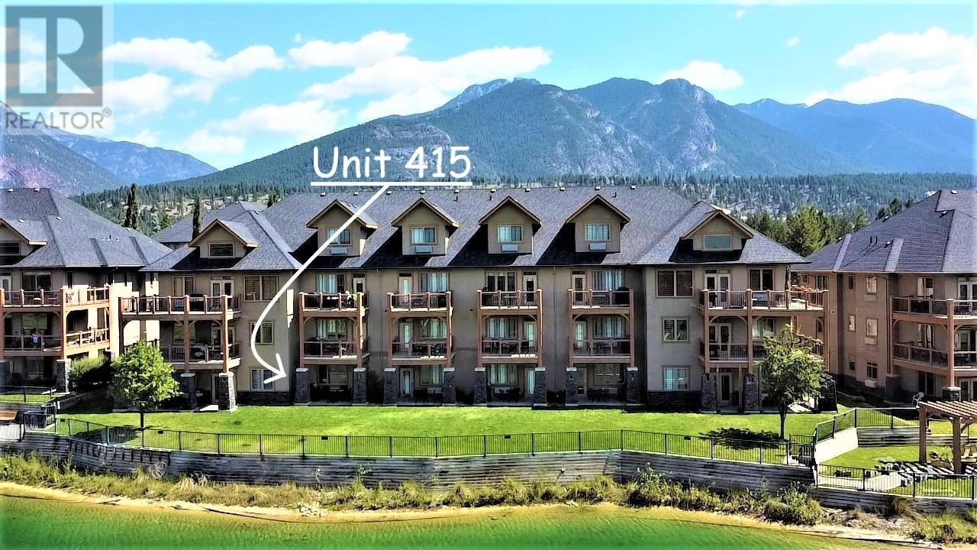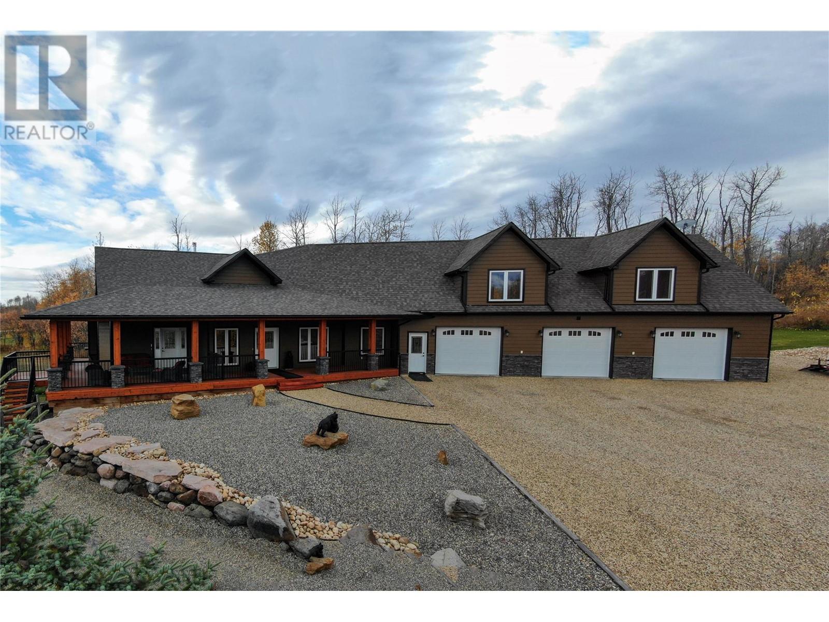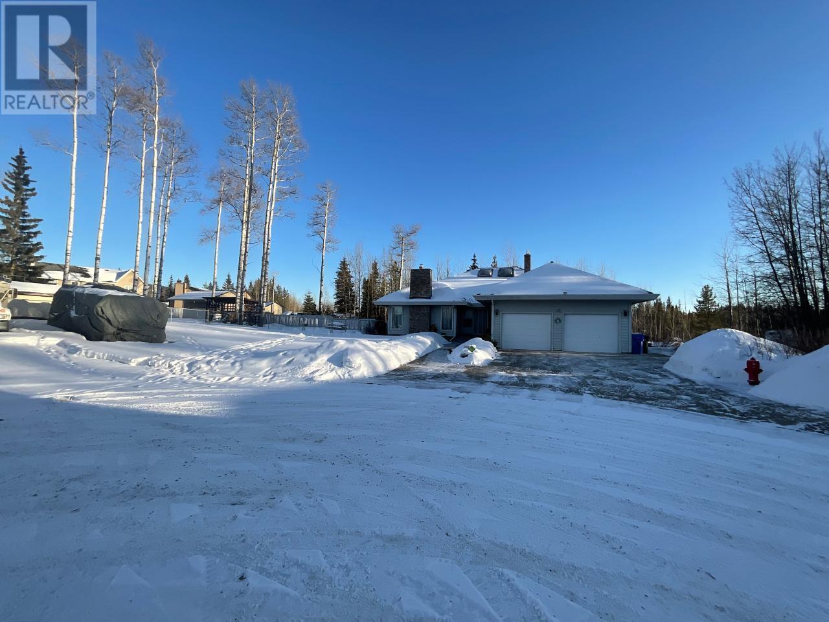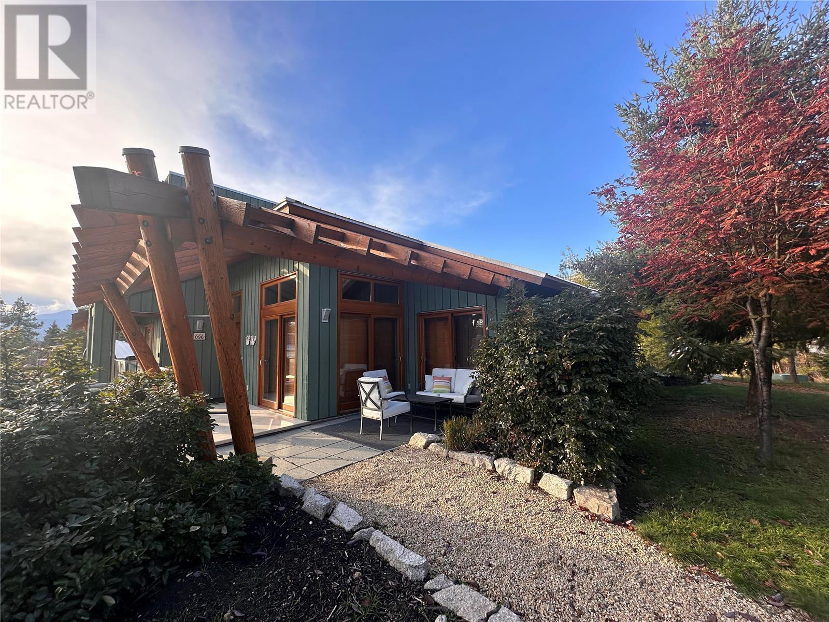8 BRECCIA Drive
Logan Lake, British Columbia V0K1W0
| Bathroom Total | 3 |
| Bedrooms Total | 4 |
| Half Bathrooms Total | 2 |
| Year Built | 1980 |
| Flooring Type | Laminate, Mixed Flooring, Vinyl |
| Heating Type | Forced air |
| Full bathroom | Second level | Measurements not available |
| Partial ensuite bathroom | Second level | Measurements not available |
| Bedroom | Second level | 11'2'' x 8'10'' |
| Bedroom | Second level | 11'2'' x 8'10'' |
| Primary Bedroom | Second level | 12'10'' x 11'6'' |
| Full bathroom | Basement | Measurements not available |
| Family room | Basement | 15'0'' x 11'5'' |
| Bedroom | Basement | 10'6'' x 9'11'' |
| Laundry room | Basement | 6'2'' x 5'1'' |
| Mud room | Basement | 9'10'' x 7'3'' |
| Other | Basement | 19'3'' x 9'10'' |
| Workshop | Lower level | 12'6'' x 10'0'' |
| Games room | Lower level | 16'6'' x 12'10'' |
| Storage | Lower level | 10'11'' x 7'4'' |
| Kitchen | Main level | 14'1'' x 11'5'' |
| Dining room | Main level | 11'11'' x 9'0'' |
| Living room | Main level | 17'5'' x 13'3'' |
YOU MIGHT ALSO LIKE THESE LISTINGS
Previous
Next









