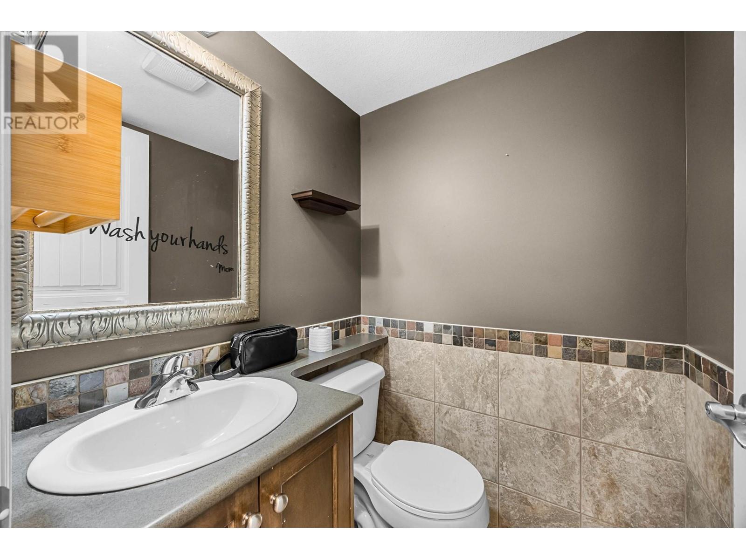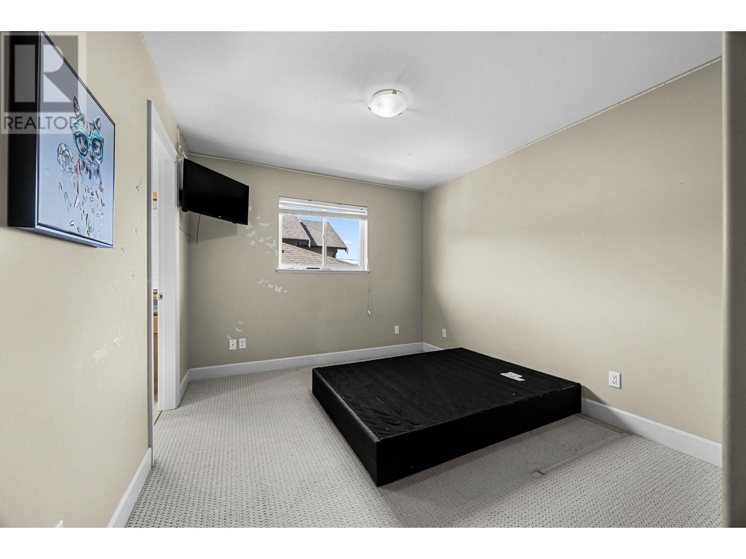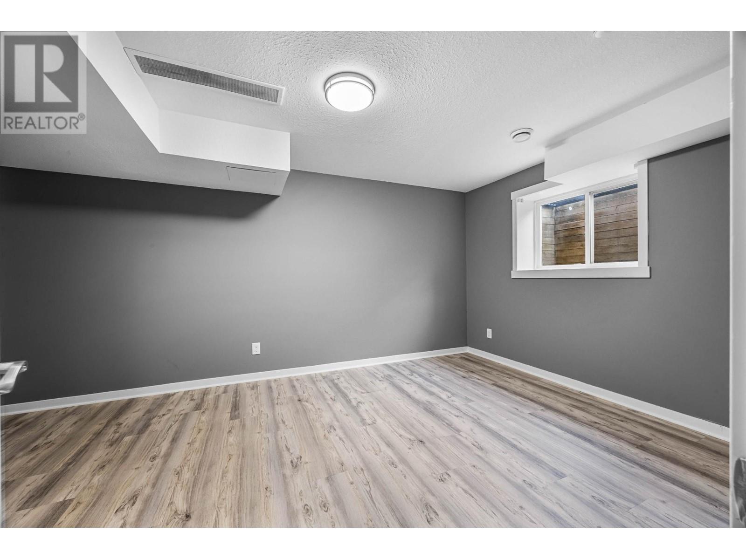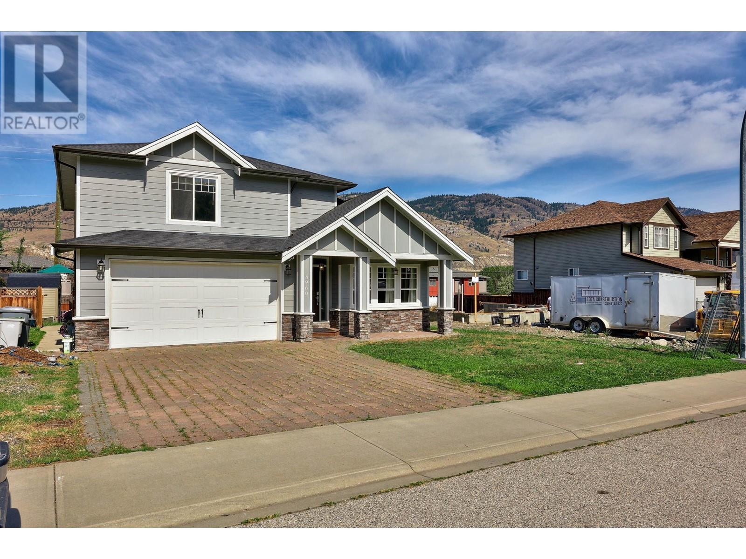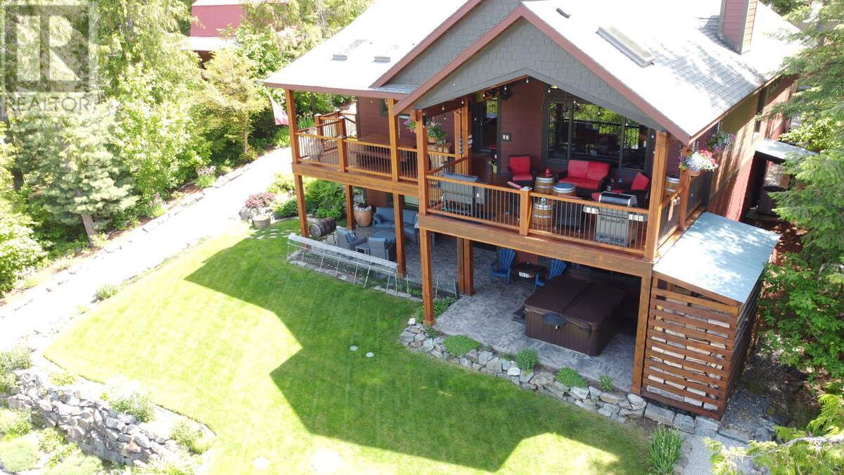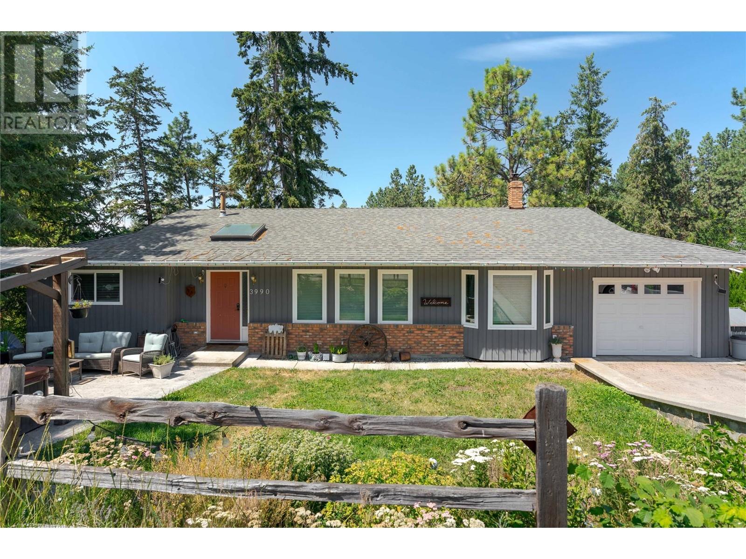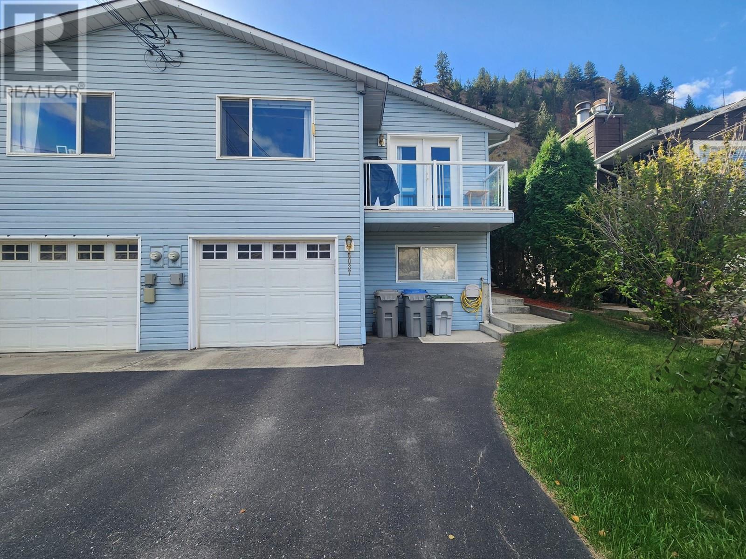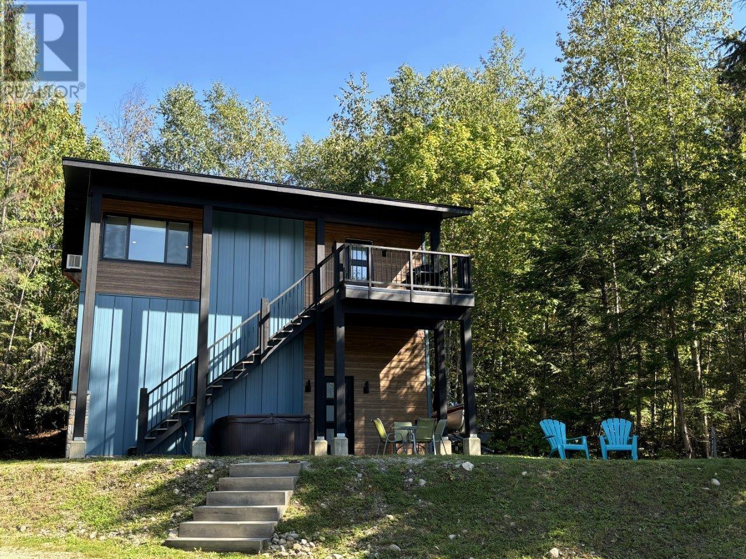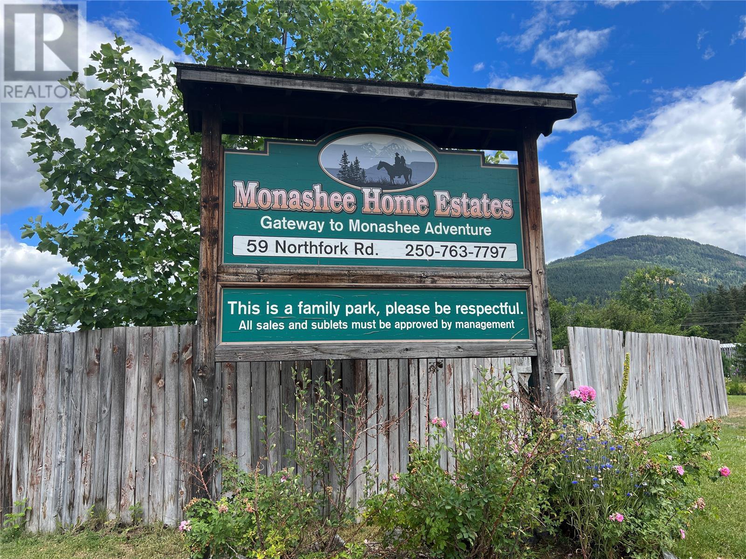8960 BADGER Drive
Kamloops, British Columbia V2C6V2
| Bathroom Total | 4 |
| Bedrooms Total | 6 |
| Half Bathrooms Total | 1 |
| Year Built | 2007 |
| Flooring Type | Mixed Flooring |
| Heating Type | Forced air, See remarks |
| Primary Bedroom | Second level | 16'6'' x 14'2'' |
| 5pc Ensuite bath | Second level | Measurements not available |
| Bedroom | Second level | 10'6'' x 14'9'' |
| Bedroom | Second level | 9'10'' x 13'6'' |
| 4pc Bathroom | Second level | Measurements not available |
| Kitchen | Basement | 9'7'' x 13'8'' |
| Bedroom | Basement | 10'7'' x 16'5'' |
| Bedroom | Basement | 11'9'' x 7'7'' |
| Bedroom | Basement | 14'0'' x 13'7'' |
| Living room | Basement | 14'4'' x 15'0'' |
| 4pc Bathroom | Basement | Measurements not available |
| Office | Main level | 9'0'' x 13'2'' |
| Kitchen | Main level | 17'0'' x 11'10'' |
| Family room | Main level | 13'2'' x 14'0'' |
| Dining room | Main level | 8'0'' x 15'7'' |
| Laundry room | Main level | 5'0'' x 6'0'' |
| Living room | Main level | 13'10'' x 18'3'' |
| 2pc Bathroom | Main level | Measurements not available |
YOU MIGHT ALSO LIKE THESE LISTINGS
Previous
Next









