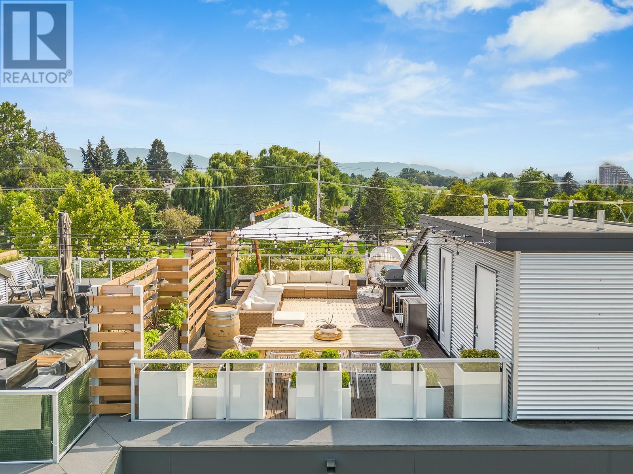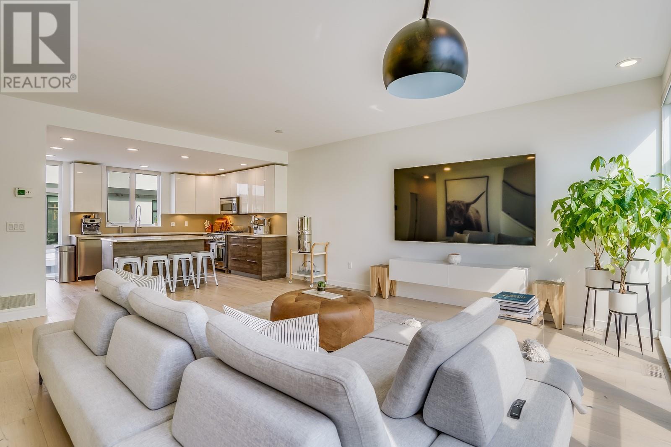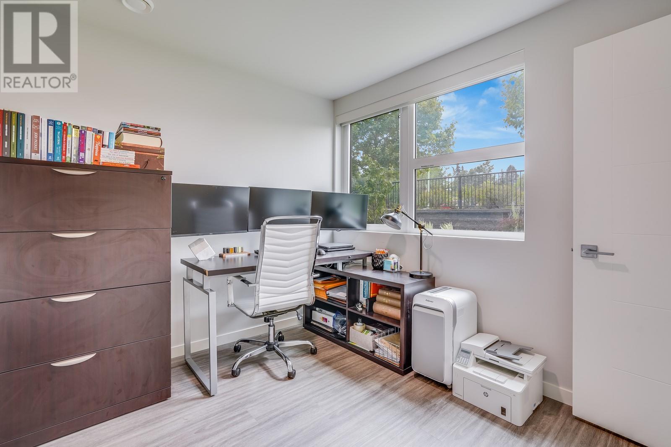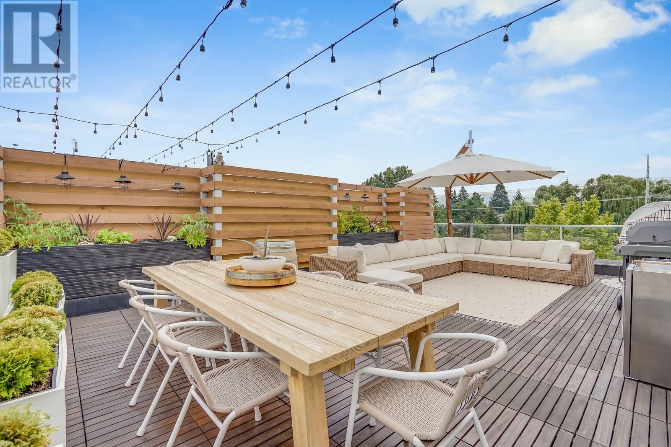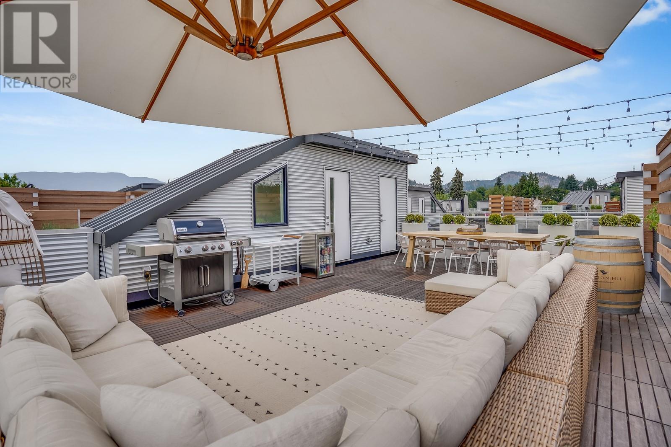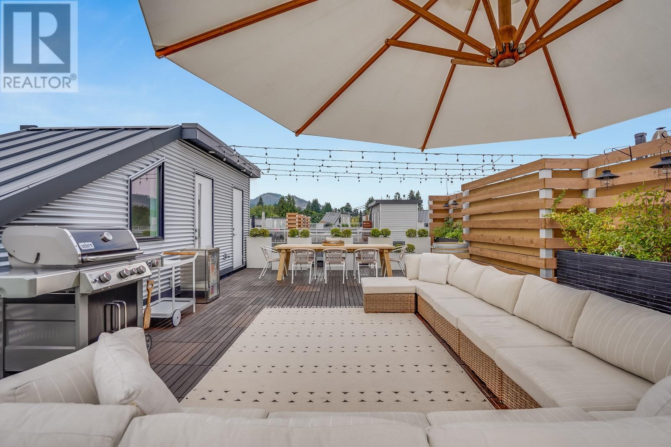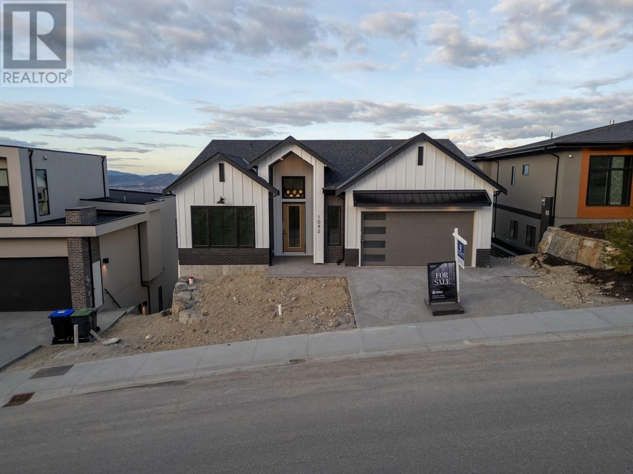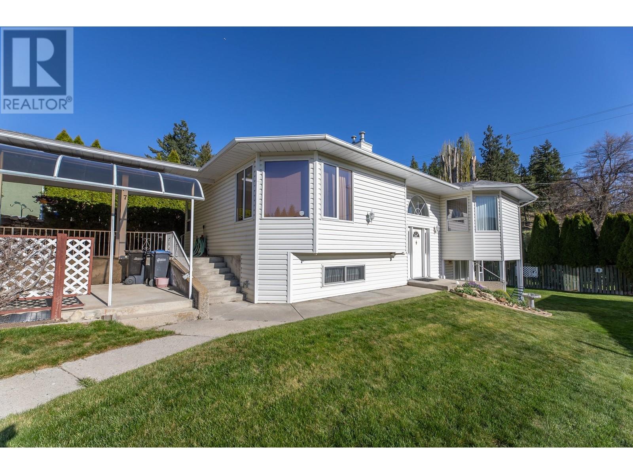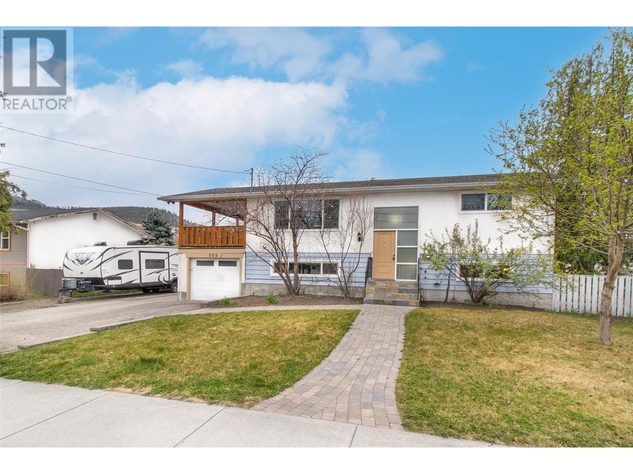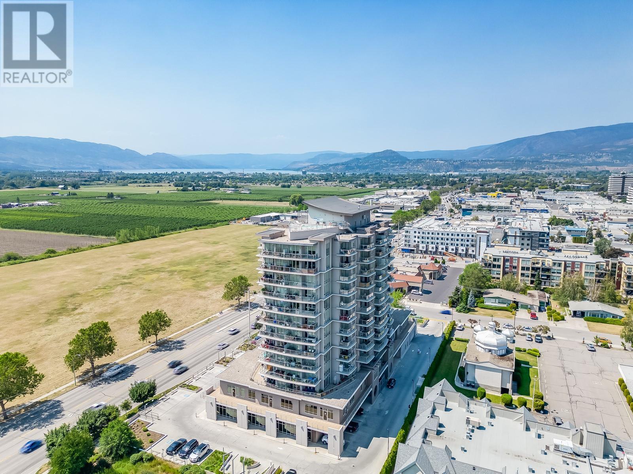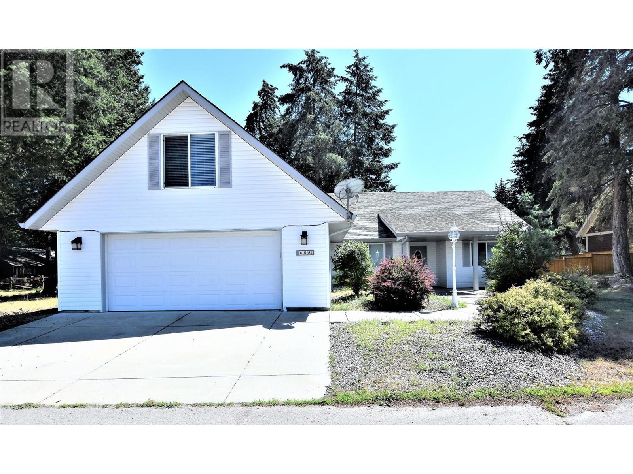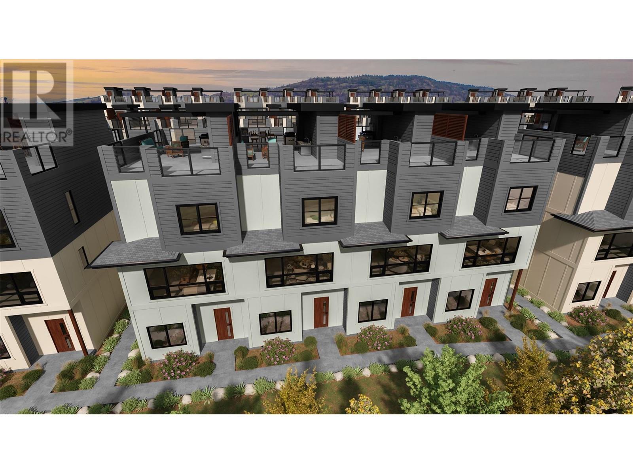1515 Highland Drive N Unit# 21
Kelowna, British Columbia V1Y0C9
| Bathroom Total | 3 |
| Bedrooms Total | 3 |
| Half Bathrooms Total | 0 |
| Year Built | 2014 |
| Cooling Type | See Remarks |
| Flooring Type | Carpeted, Ceramic Tile, Hardwood |
| Heating Type | See remarks |
| Heating Fuel | Geo Thermal |
| Stories Total | 3 |
| Other | Second level | 7'11'' x 4'11'' |
| Other | Second level | 12'10'' x 15'1'' |
| Bedroom | Second level | 9'5'' x 10'11'' |
| Bedroom | Second level | 12'0'' x 10'11'' |
| 3pc Bathroom | Second level | 8'2'' x 5'2'' |
| Primary Bedroom | Second level | 14'7'' x 10'5'' |
| 4pc Ensuite bath | Second level | 6'0'' x 9'4'' |
| Other | Lower level | 8'9'' x 10'1'' |
| Den | Lower level | 10'0'' x 9'0'' |
| Other | Lower level | 21'9'' x 19'7'' |
| Living room | Main level | 21'9'' x 18'8'' |
| Kitchen | Main level | 15'1'' x 10'0'' |
| 3pc Bathroom | Main level | 6'4'' x 10'0'' |
YOU MIGHT ALSO LIKE THESE LISTINGS
Previous
Next


