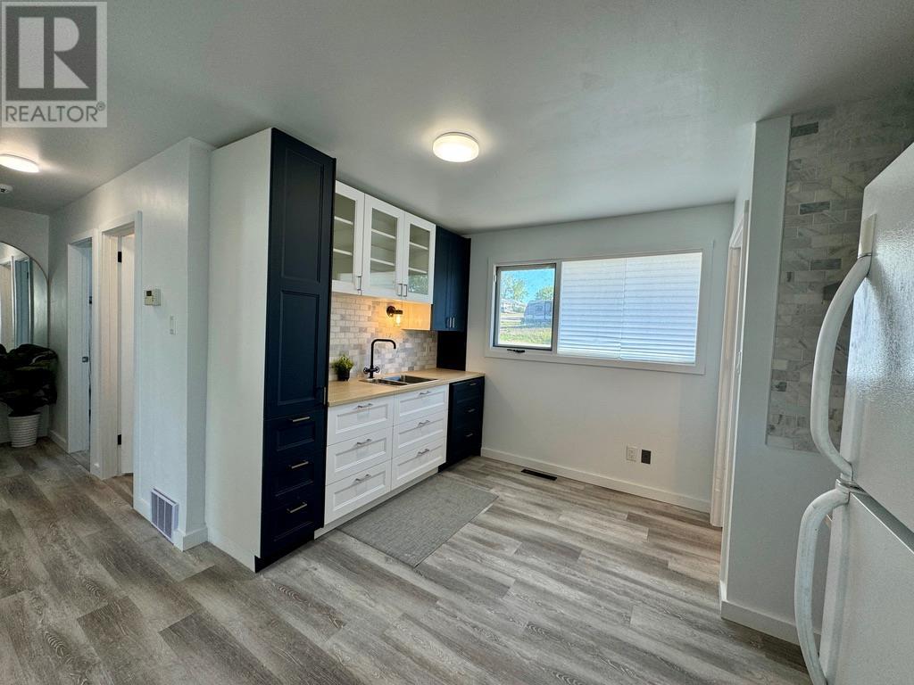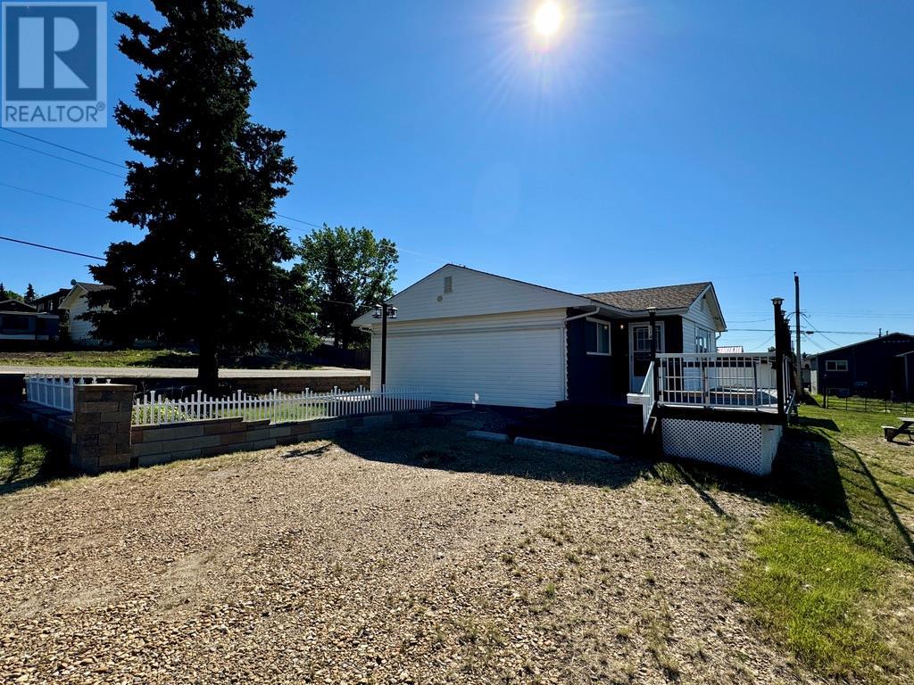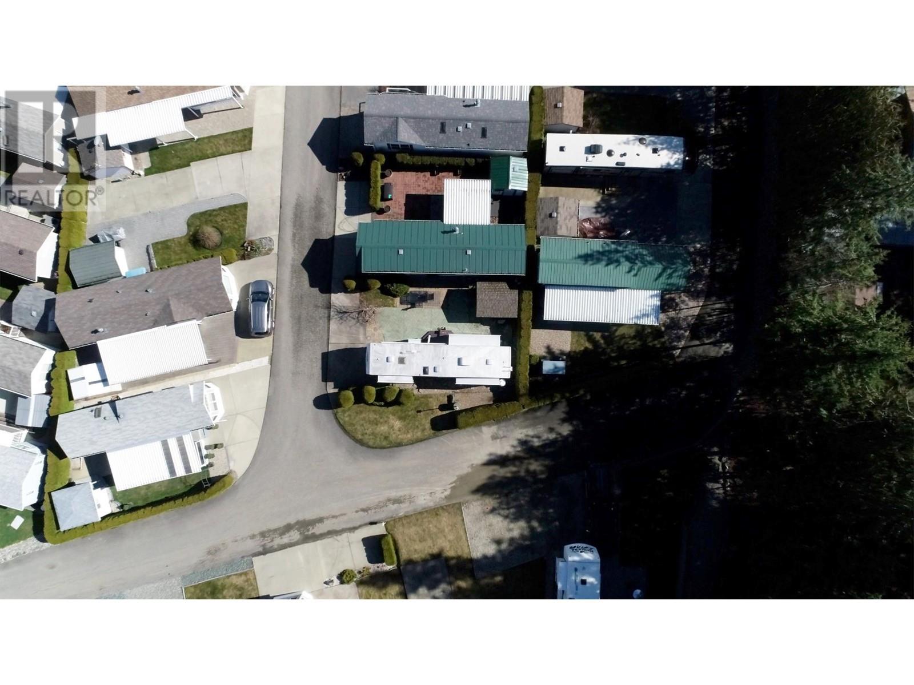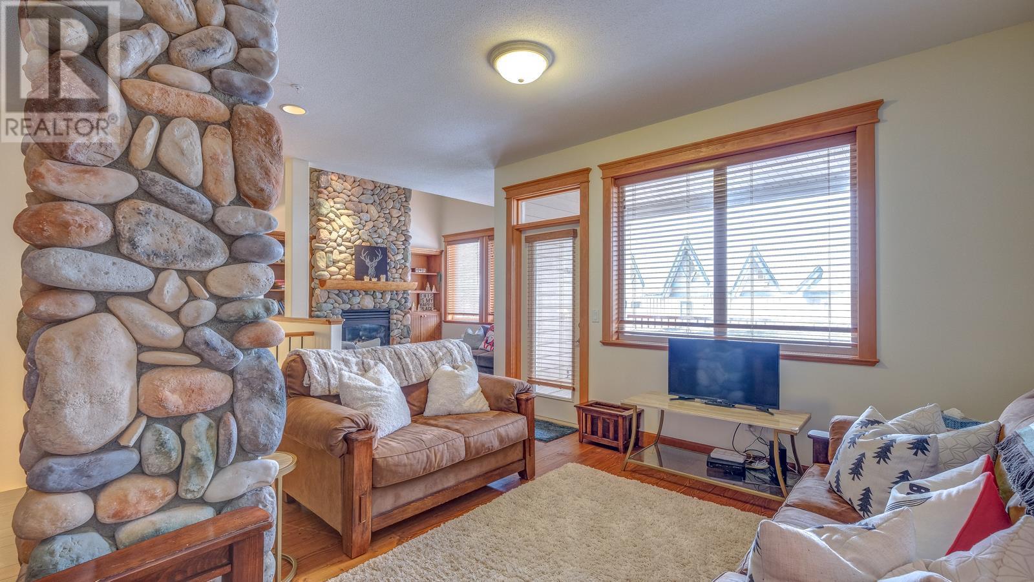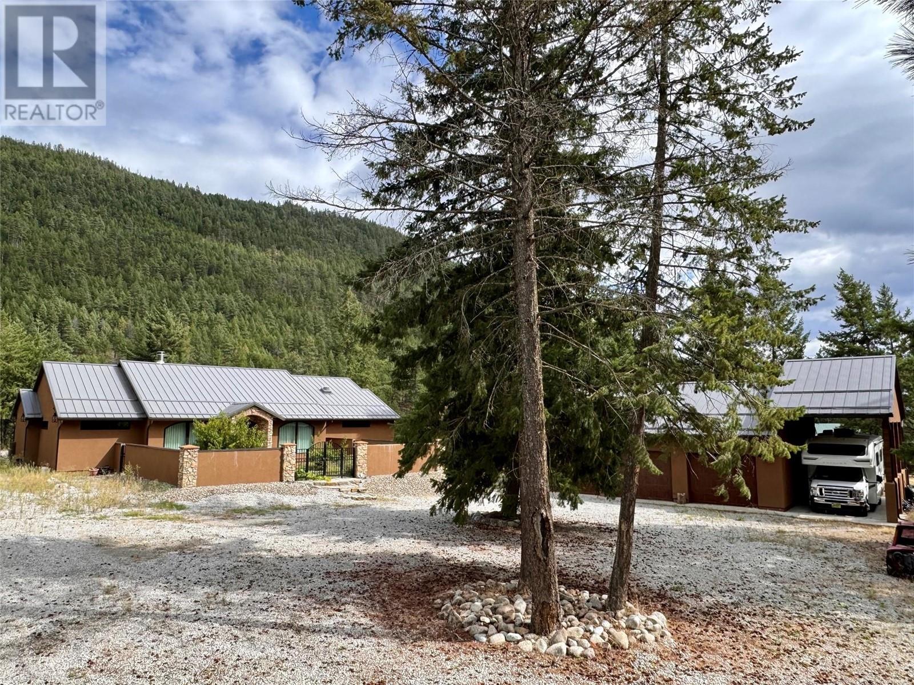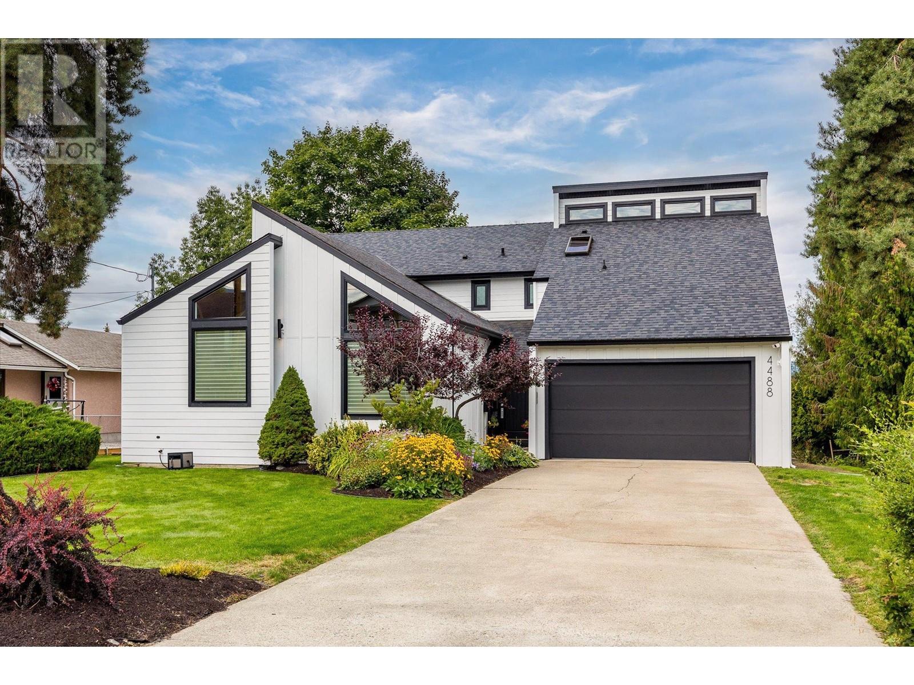601 97A Avenue
Dawson Creek, British Columbia V1G1R2
| Bathroom Total | 2 |
| Bedrooms Total | 3 |
| Half Bathrooms Total | 0 |
| Year Built | 1962 |
| Heating Type | Forced air |
| Stories Total | 2 |
| Bedroom | Basement | 9' x 21'9'' |
| Recreation room | Basement | 10'7'' x 20'4'' |
| Laundry room | Basement | 10'9'' x 10'6'' |
| 3pc Bathroom | Basement | Measurements not available |
| Kitchen | Main level | 11'6'' x 11'3'' |
| Living room | Main level | 17'6'' x 20'3'' |
| Primary Bedroom | Main level | 11'5'' x 10'6'' |
| Bedroom | Main level | 7'11'' x 9'11'' |
| 4pc Bathroom | Main level | Measurements not available |
YOU MIGHT ALSO LIKE THESE LISTINGS
Previous
Next





