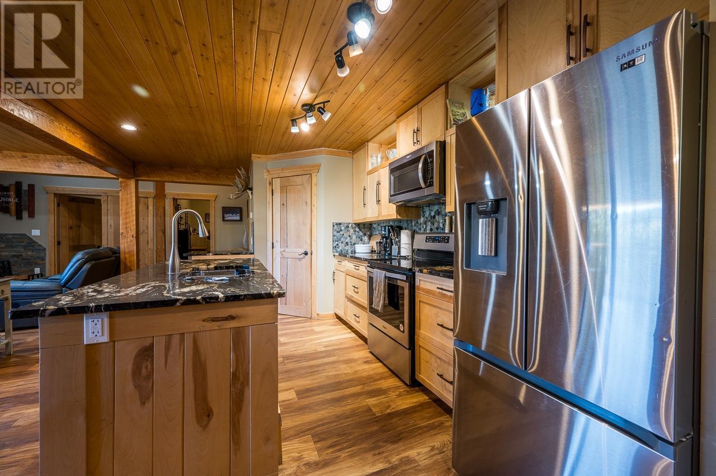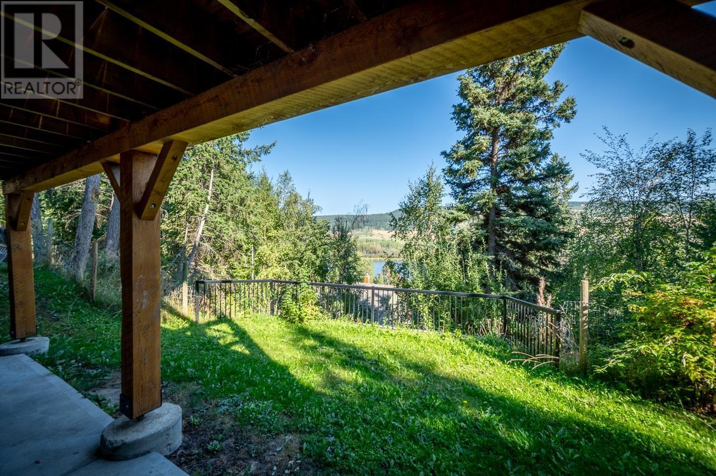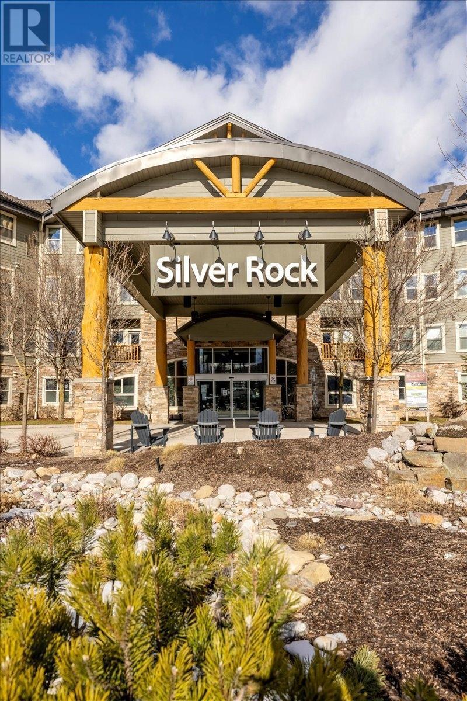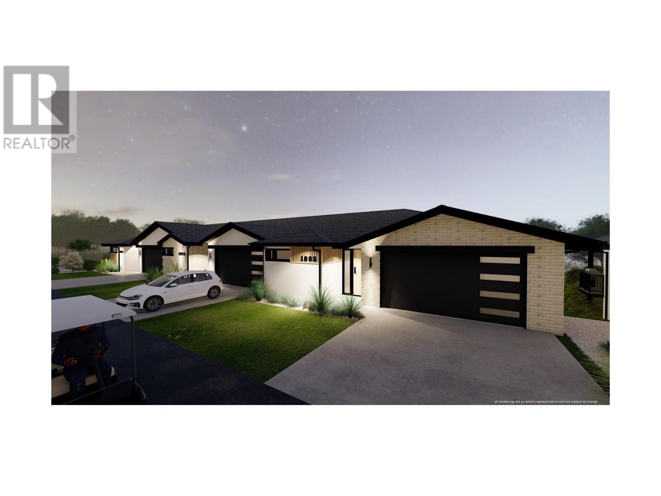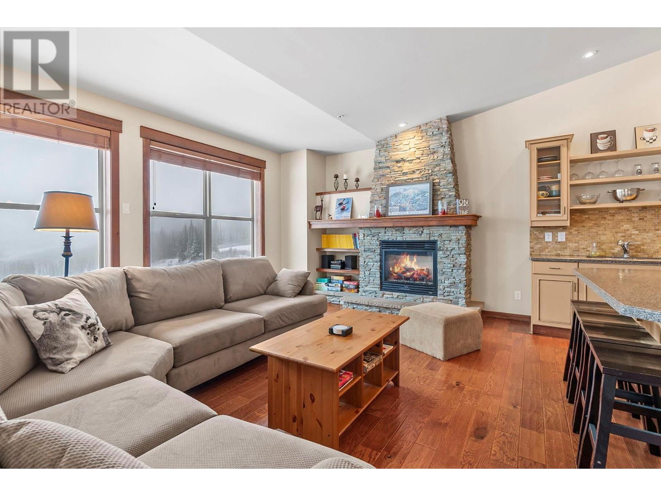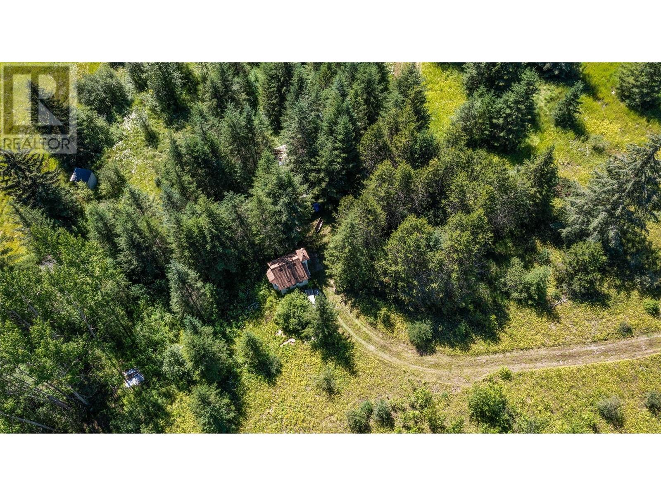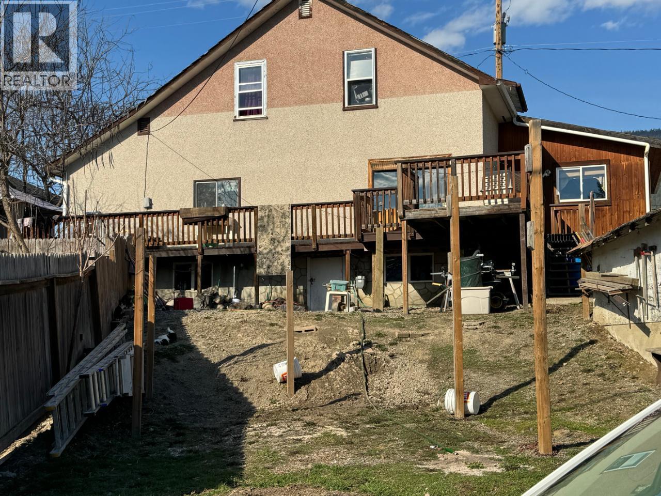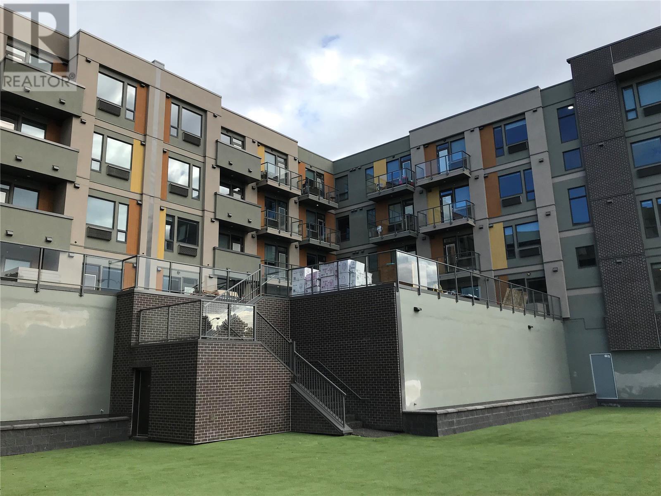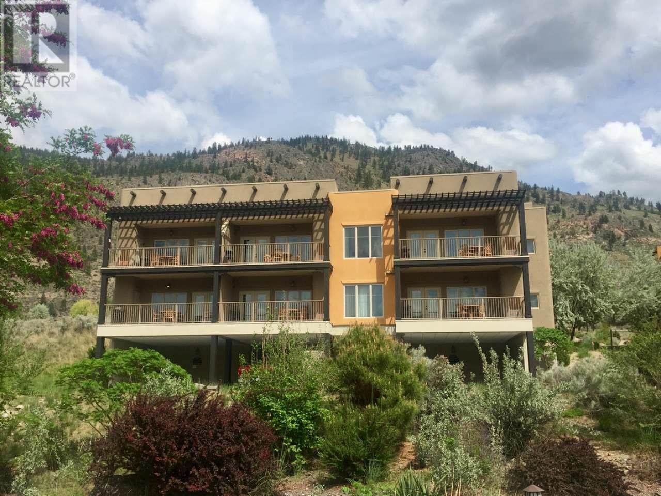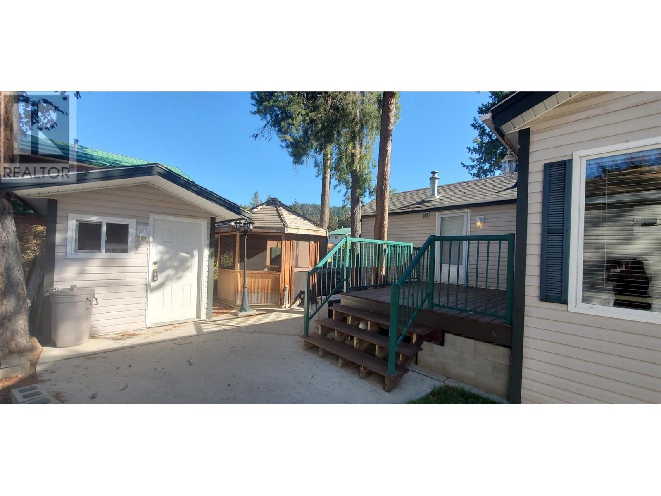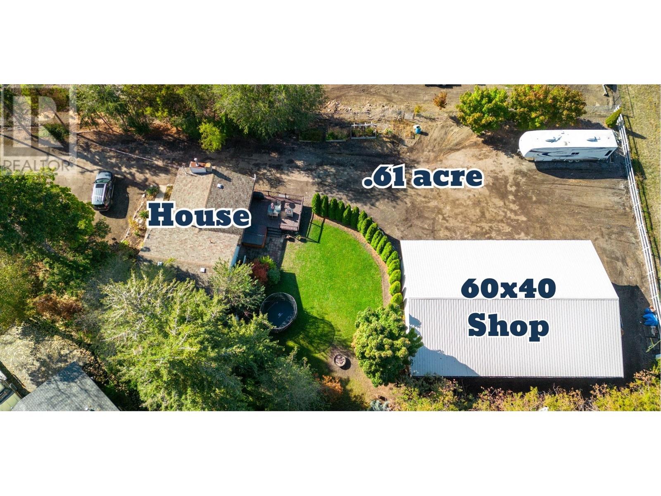3381 MCGREGOR Road
Kamloops, British Columbia V0E3E1
| Bathroom Total | 3 |
| Bedrooms Total | 4 |
| Half Bathrooms Total | 0 |
| Year Built | 2016 |
| Flooring Type | Mixed Flooring |
| Heating Type | Forced air, See remarks |
| Dining nook | Second level | 5'0'' x 7'5'' |
| Primary Bedroom | Second level | 18'2'' x 15'3'' |
| 6pc Ensuite bath | Second level | Measurements not available |
| Dining room | Basement | 10'6'' x 10'0'' |
| Bedroom | Basement | 13'6'' x 10'6'' |
| Den | Basement | 10'6'' x 10'8'' |
| Kitchen | Basement | 12'1'' x 9'7'' |
| Laundry room | Basement | 6'6'' x 10'6'' |
| Living room | Basement | 10'0'' x 10'6'' |
| 4pc Bathroom | Basement | Measurements not available |
| Other | Main level | 4'0'' x 5'0'' |
| Dining room | Main level | 11'1'' x 10'4'' |
| Bedroom | Main level | 12'10'' x 11'5'' |
| Kitchen | Main level | 14'5'' x 11'2'' |
| Living room | Main level | 1011'1'' x 14'9'' |
| 4pc Bathroom | Main level | Measurements not available |
| Bedroom | Main level | 12'10'' x 11'7'' |
YOU MIGHT ALSO LIKE THESE LISTINGS
Previous
Next






