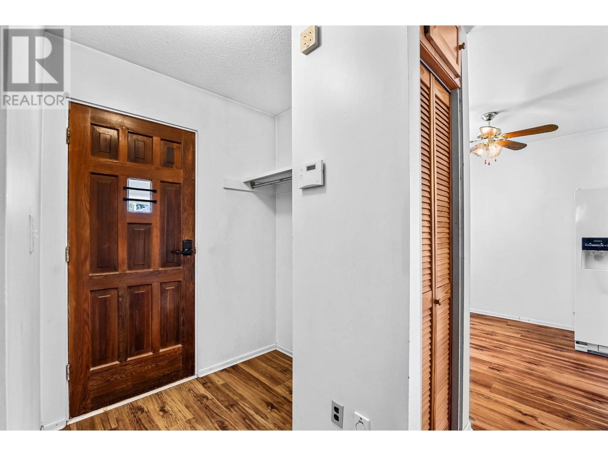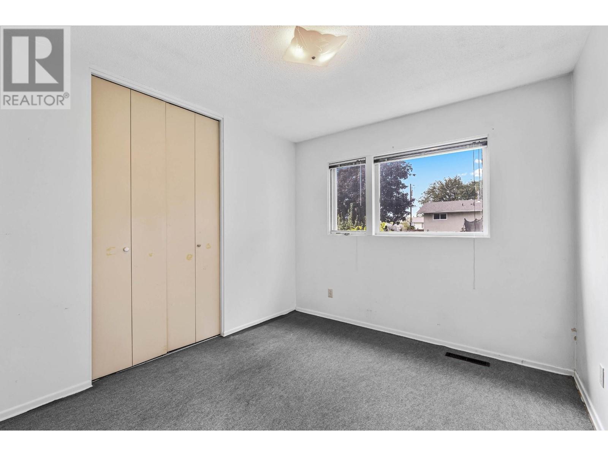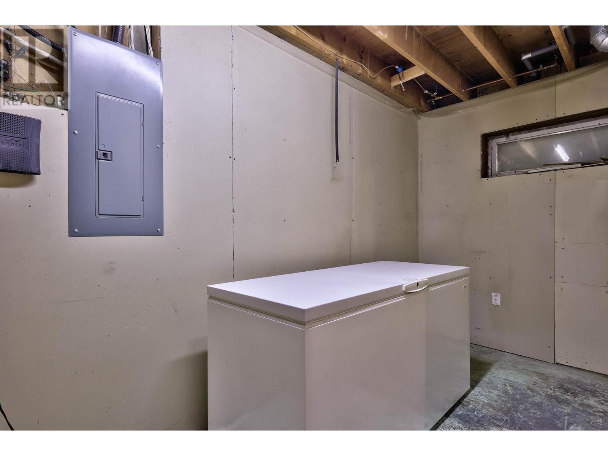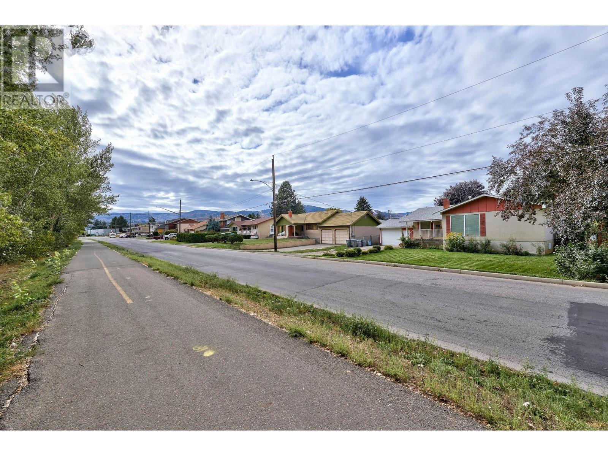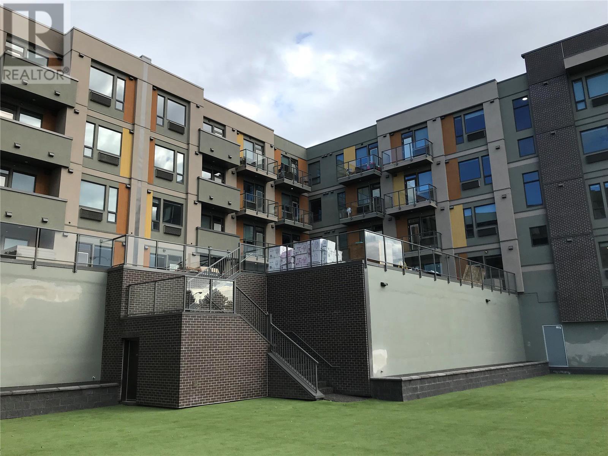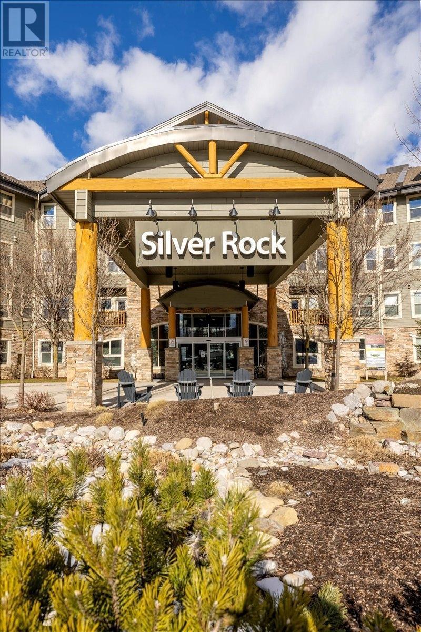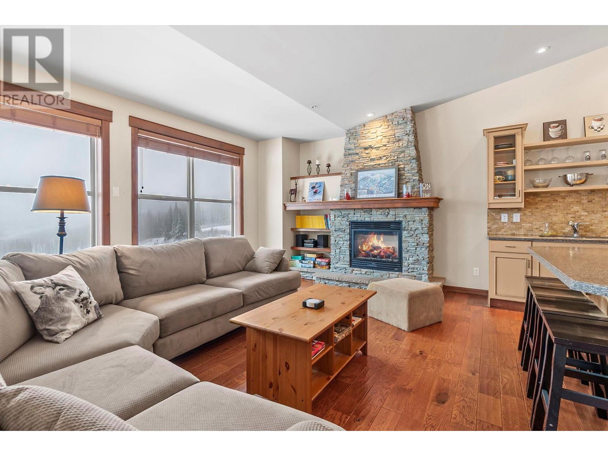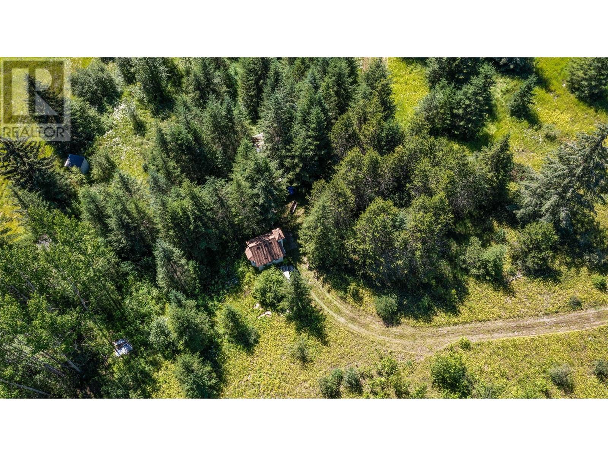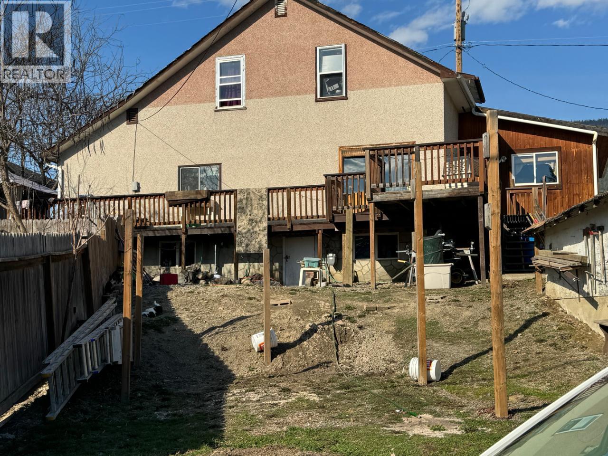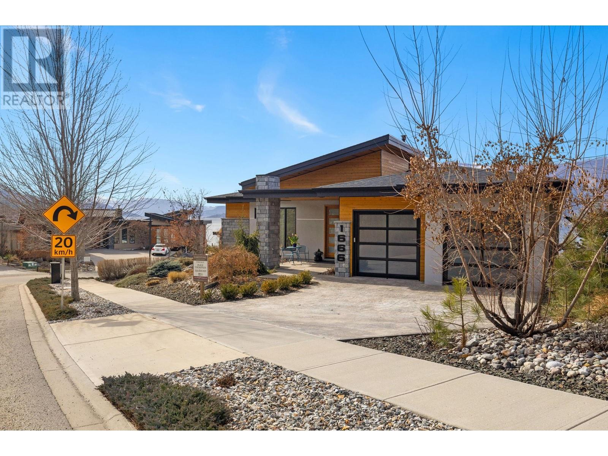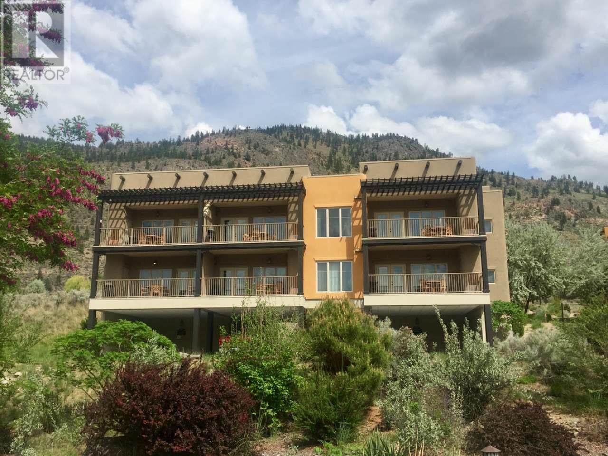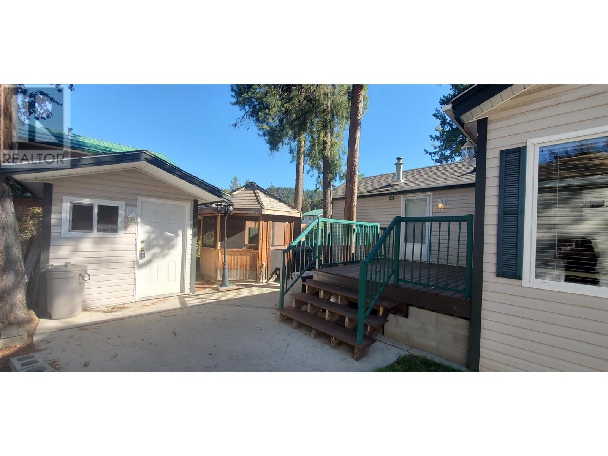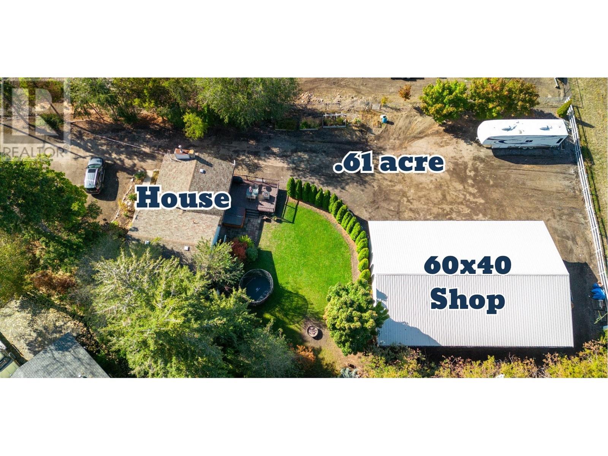1069 SCHUBERT Drive
Kamloops, British Columbia V2H1T7
| Bathroom Total | 3 |
| Bedrooms Total | 4 |
| Half Bathrooms Total | 1 |
| Year Built | 1968 |
| Flooring Type | Mixed Flooring |
| Heating Type | Forced air, See remarks |
| Stories Total | 1 |
| Bedroom | Basement | 13'2'' x 8'0'' |
| Partial bathroom | Basement | Measurements not available |
| Partial bathroom | Basement | Measurements not available |
| Recreation room | Basement | 13'0'' x 12'4'' |
| Laundry room | Basement | 13'0'' x 16'0'' |
| Bedroom | Main level | 10'0'' x 9'9'' |
| Full bathroom | Main level | Measurements not available |
| Kitchen | Main level | 12'0'' x 9'0'' |
| Dining room | Main level | 9'4'' x 5'10'' |
| Bedroom | Main level | 10'10'' x 10'11'' |
| Bedroom | Main level | 10'0'' x 10'0'' |
| Living room | Main level | 17'6'' x 12'0'' |
YOU MIGHT ALSO LIKE THESE LISTINGS
Previous
Next







