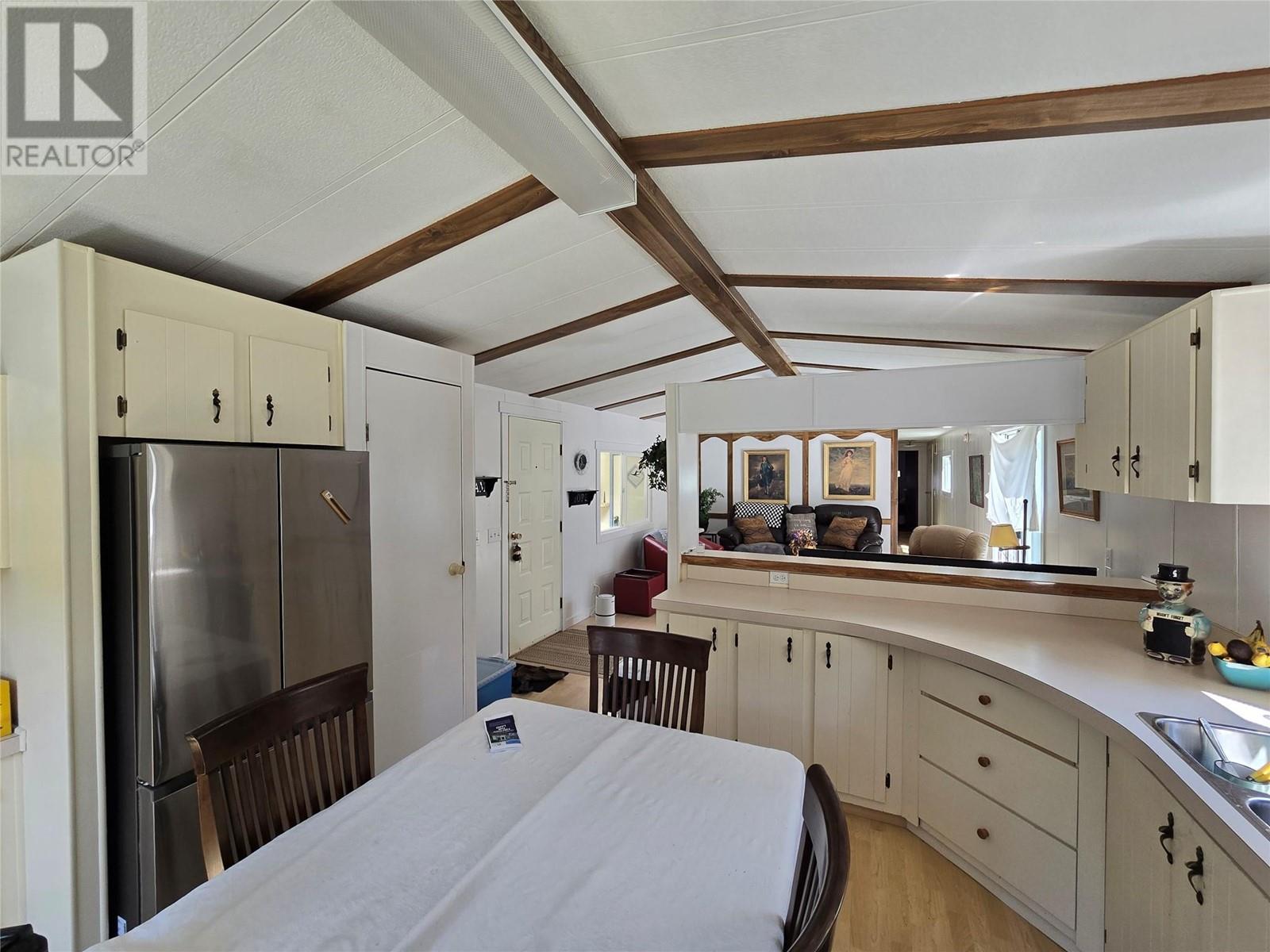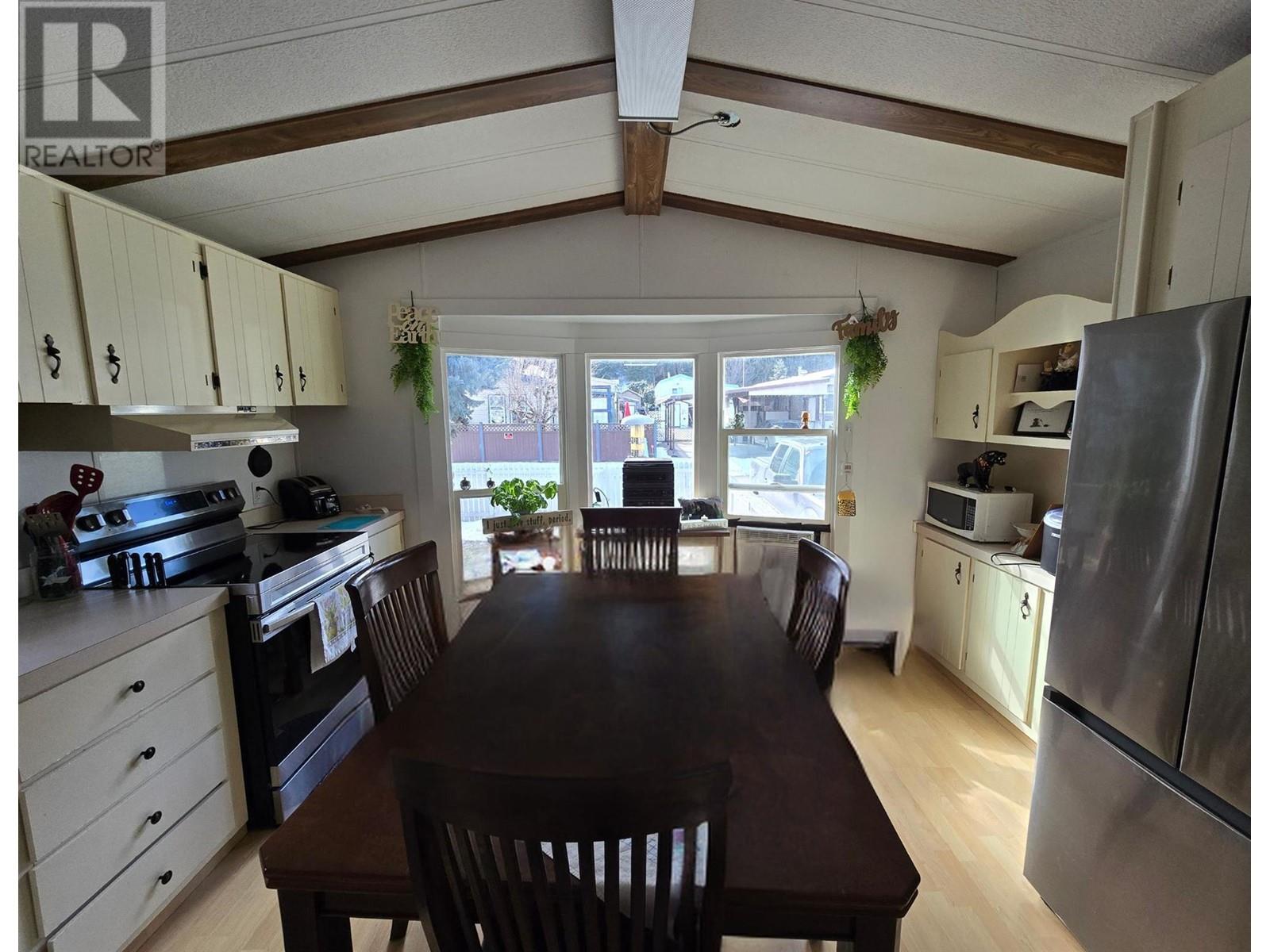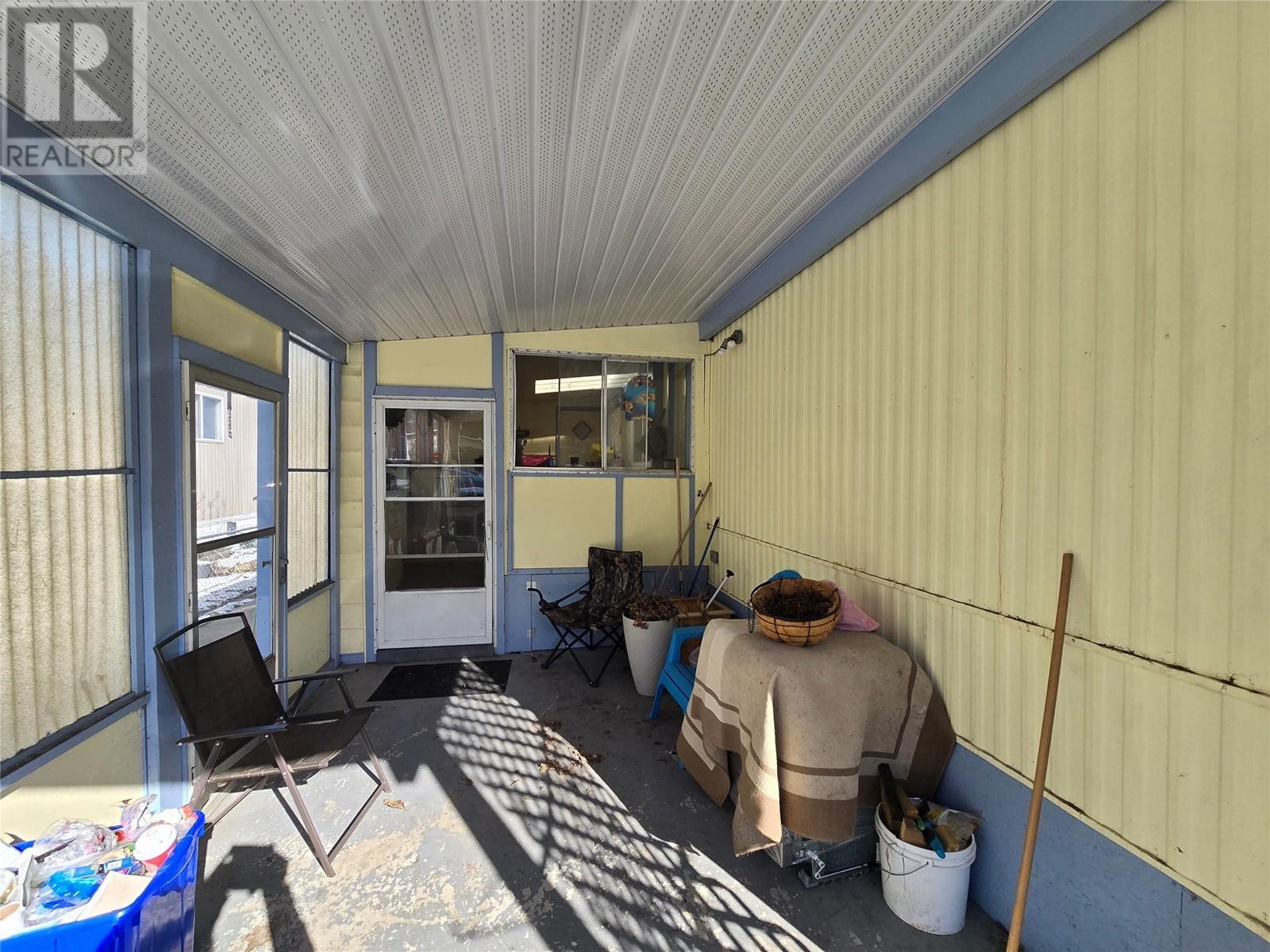5281 69th Avenue NE
Salmon Arm, British Columbia V0E1K0
| Bathroom Total | 1 |
| Bedrooms Total | 2 |
| Half Bathrooms Total | 0 |
| Year Built | 1983 |
| Cooling Type | Window air conditioner |
| Heating Type | Forced air |
| Heating Fuel | Electric |
| Stories Total | 1 |
| Unfinished Room | Main level | 12' x 10' |
| Laundry room | Main level | 7'8'' x 3' |
| Den | Main level | 12'11'' x 10'9'' |
| Bedroom | Main level | 10'1'' x 10'1'' |
| Workshop | Main level | 12' x 10'3'' |
| Sunroom | Main level | 15'6'' x 10' |
| 4pc Bathroom | Main level | 7'9'' x 7' |
| Primary Bedroom | Main level | 10'9'' x 12'9'' |
| Kitchen | Main level | 13'2'' x 13'3'' |
| Living room | Main level | 17'1'' x 13'2'' |
YOU MIGHT ALSO LIKE THESE LISTINGS
Previous
Next


















































