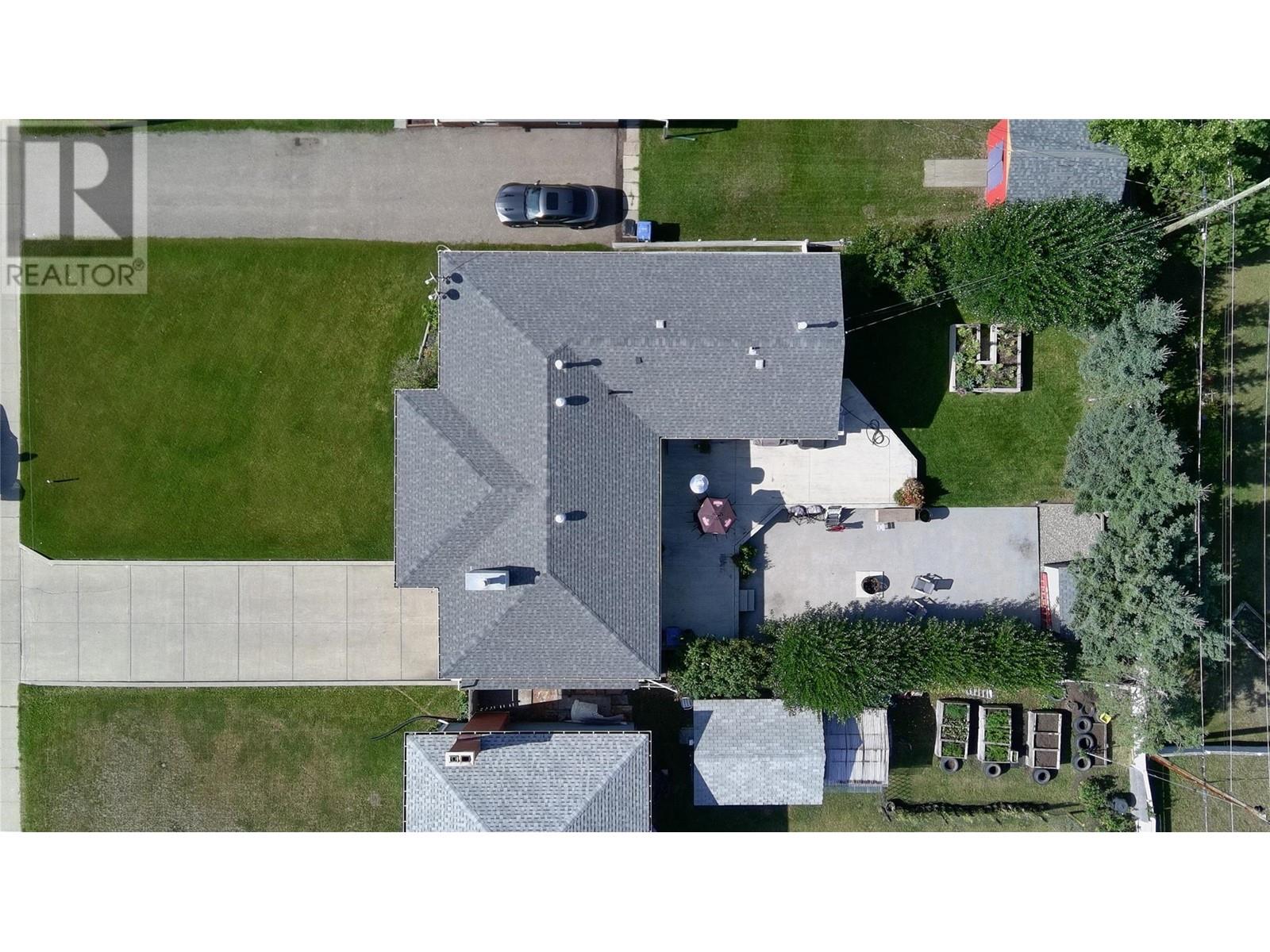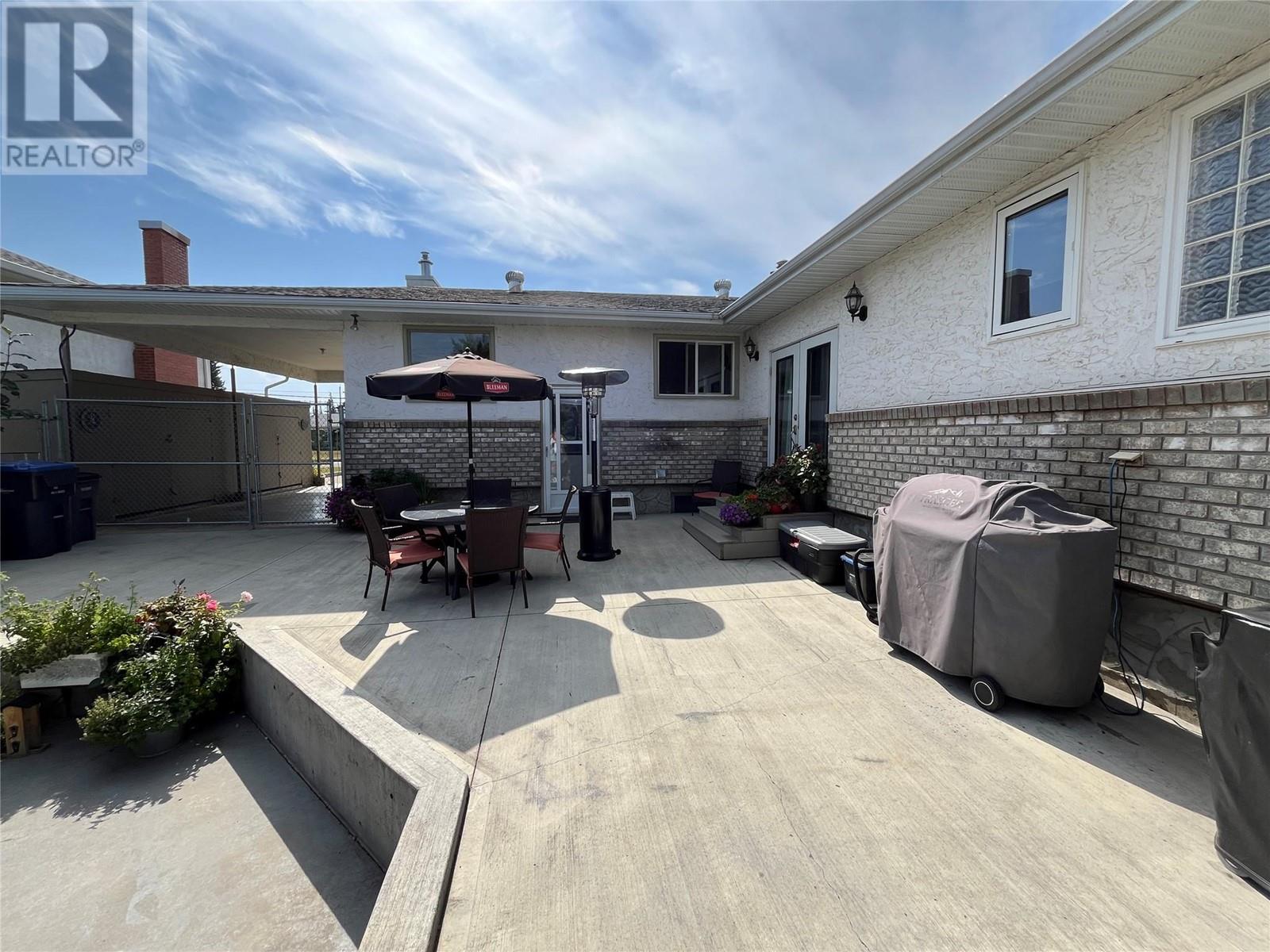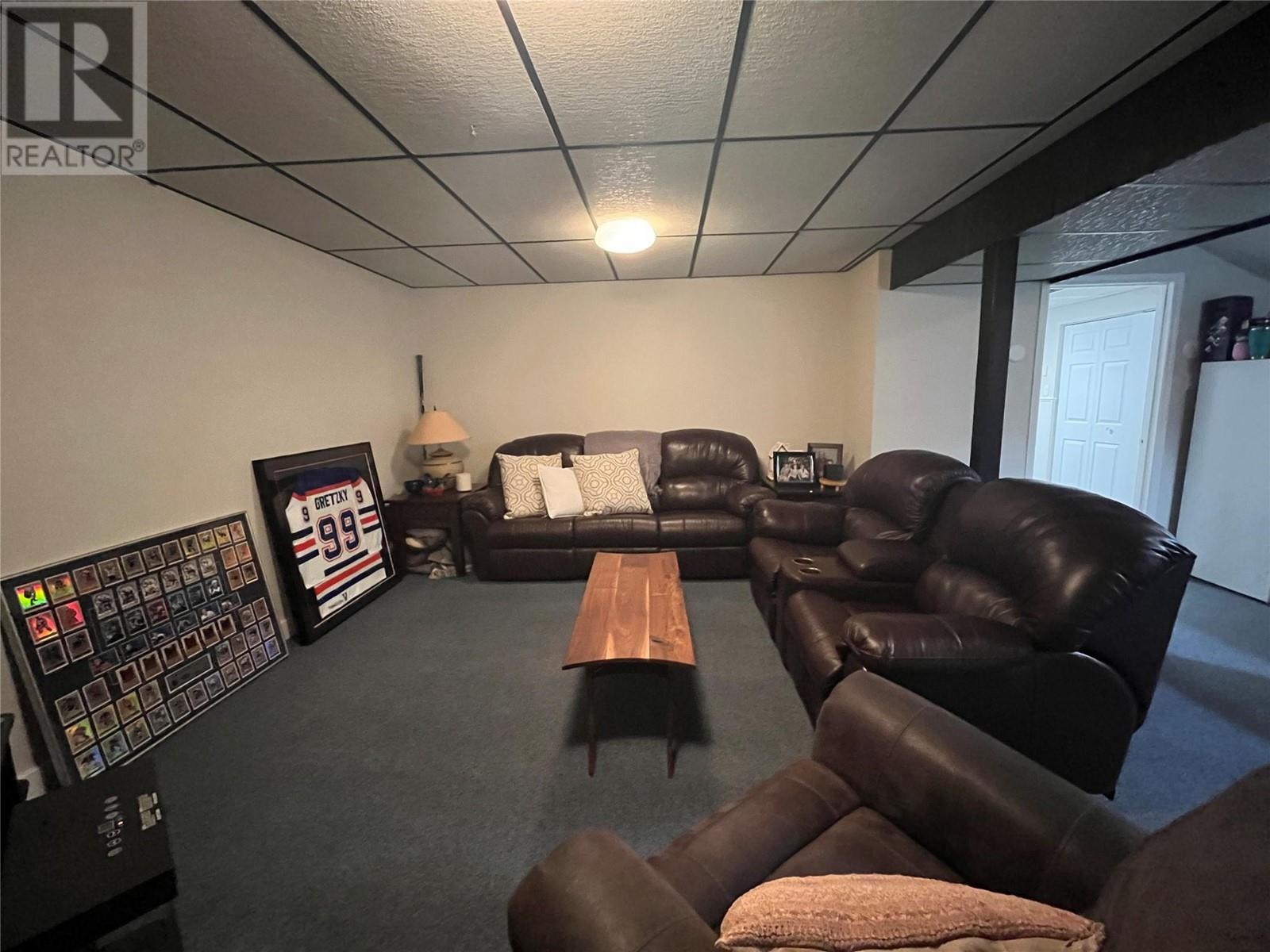1912 108 Avenue
Dawson Creek, British Columbia V1G2T8
| Bathroom Total | 3 |
| Bedrooms Total | 4 |
| Half Bathrooms Total | 0 |
| Year Built | 1974 |
| Heating Type | Forced air, See remarks |
| Stories Total | 2 |
| Storage | Basement | 19'0'' x 23'6'' |
| Storage | Basement | 12'8'' x 5'3'' |
| Utility room | Basement | 5'0'' x 12'3'' |
| Other | Basement | 9'8'' x 5'0'' |
| Storage | Basement | 4'1'' x 9'5'' |
| Recreation room | Basement | 22'2'' x 13'10'' |
| Bedroom | Basement | 10'8'' x 9'0'' |
| 3pc Bathroom | Basement | 7'0'' x 5'6'' |
| Other | Main level | 9'0'' x 9'2'' |
| Primary Bedroom | Main level | 20'0'' x 13'1'' |
| Living room | Main level | 13'3'' x 16'6'' |
| Kitchen | Main level | 11'9'' x 10'3'' |
| 4pc Ensuite bath | Main level | 9'11'' x 11'8'' |
| Dining room | Main level | 9'2'' x 9'10'' |
| Den | Main level | 11'11'' x 12'10'' |
| Bedroom | Main level | 10'6'' x 9'11'' |
| Bedroom | Main level | 10'5'' x 8'2'' |
| 3pc Bathroom | Main level | 7'2'' x 6'5'' |
YOU MIGHT ALSO LIKE THESE LISTINGS
Previous
Next





























































