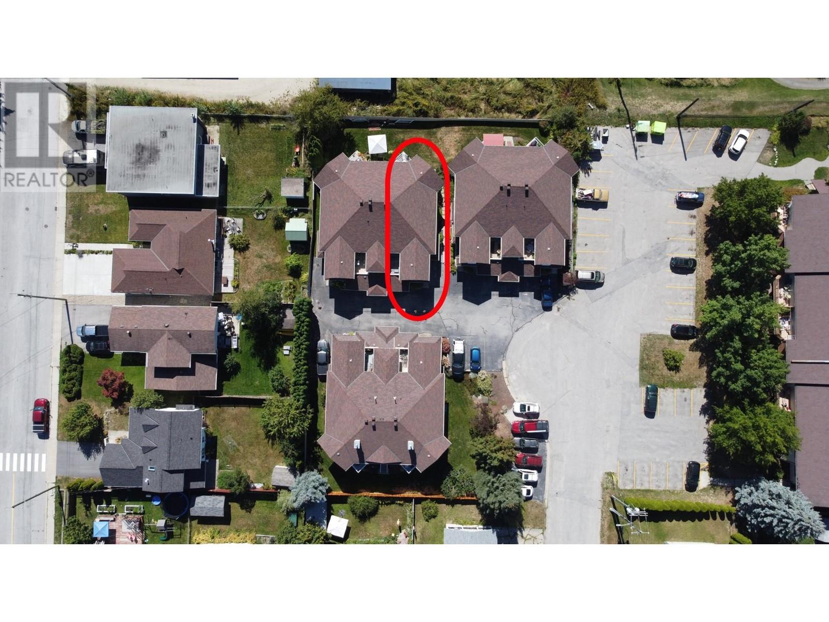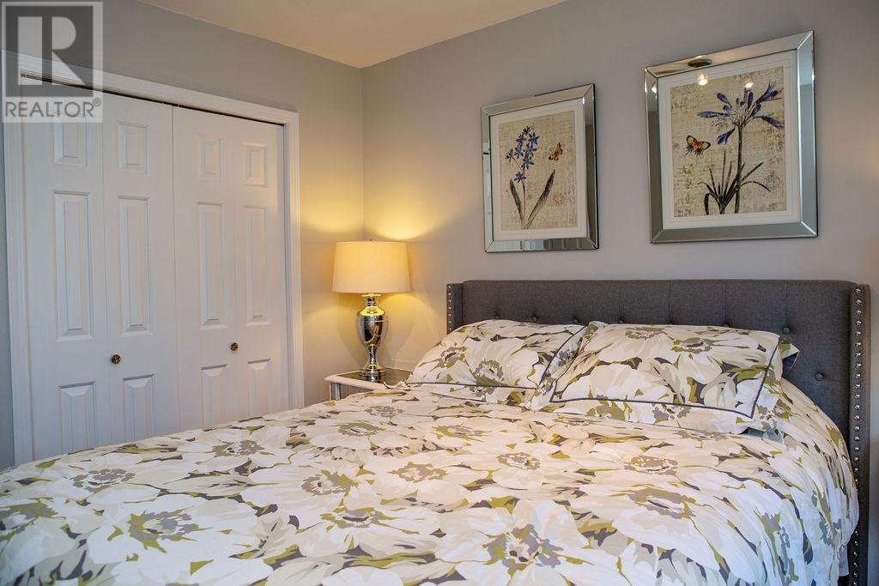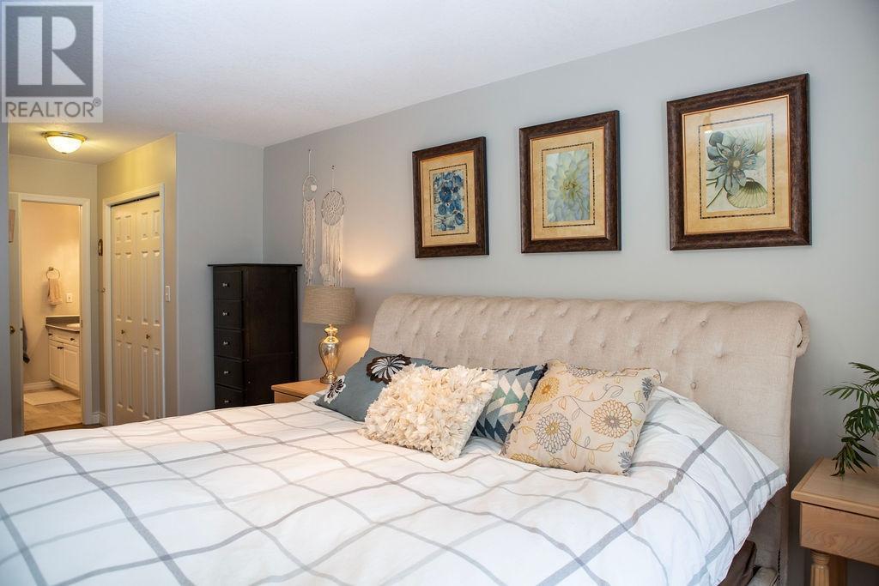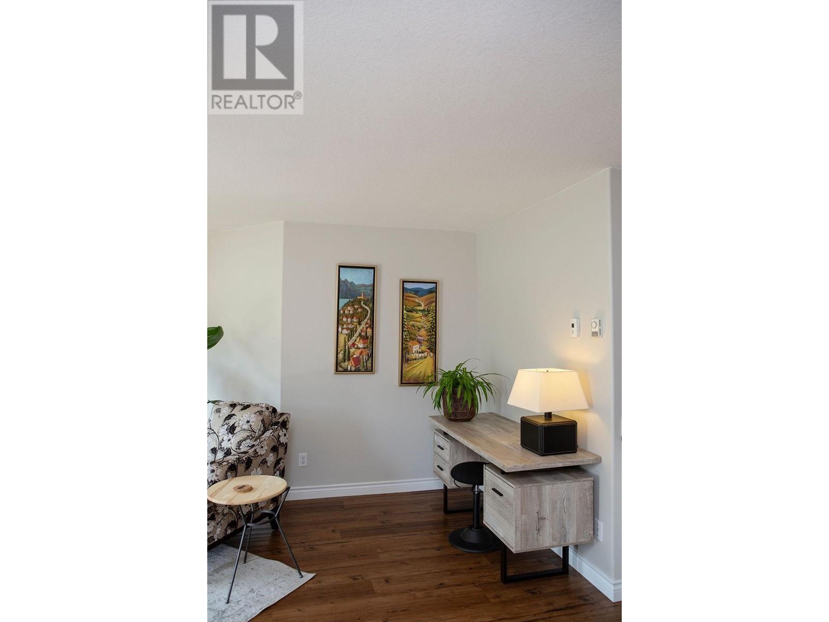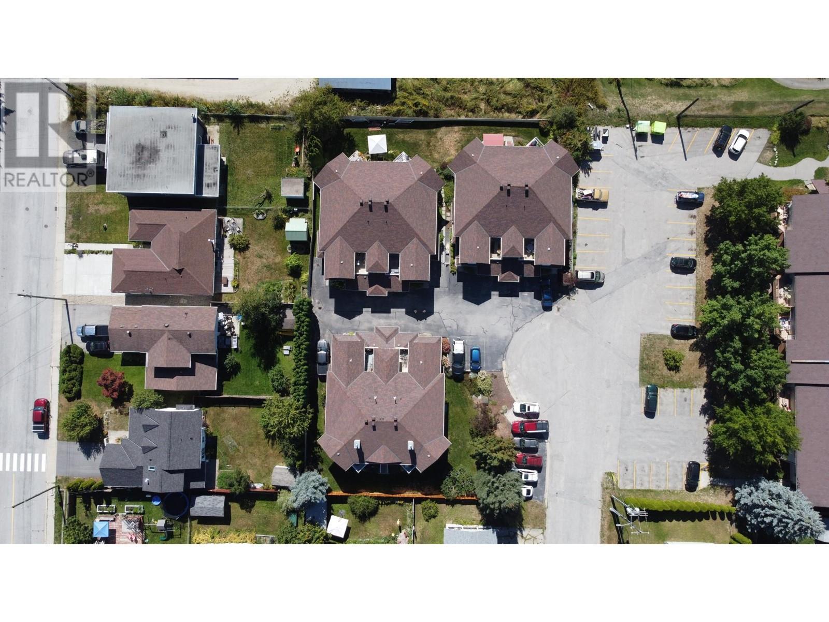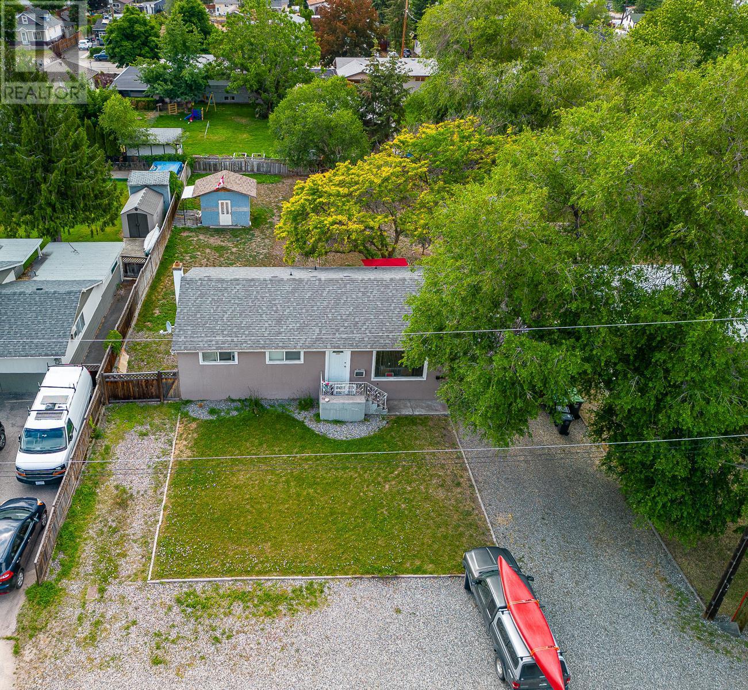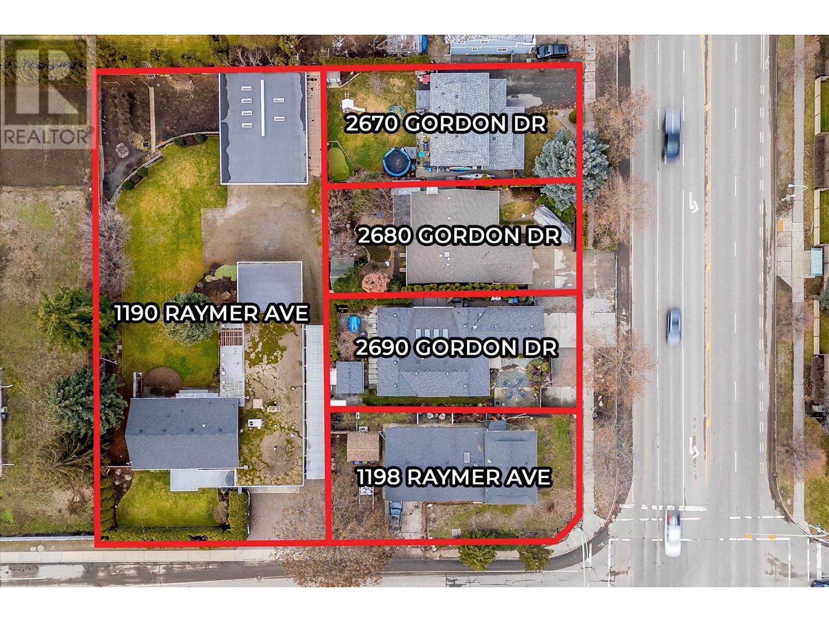416 BEASLEY W Crescent
Nelson, British Columbia V1L5Y4
| Bathroom Total | 2 |
| Bedrooms Total | 2 |
| Half Bathrooms Total | 0 |
| Year Built | 1994 |
| Heating Type | No heat |
| Den | Main level | 9'2'' x 11'2'' |
| Foyer | Main level | 4'3'' x 9'8'' |
| 4pc Ensuite bath | Main level | Measurements not available |
| Living room | Main level | 13'9'' x 14'2'' |
| Kitchen | Main level | 9'6'' x 11'7'' |
| Primary Bedroom | Main level | 11'4'' x 16'0'' |
| Dining room | Main level | 6'1'' x 8'5'' |
| Bedroom | Main level | 9'10'' x 12'7'' |
| 4pc Bathroom | Main level | Measurements not available |
YOU MIGHT ALSO LIKE THESE LISTINGS
Previous
Next

