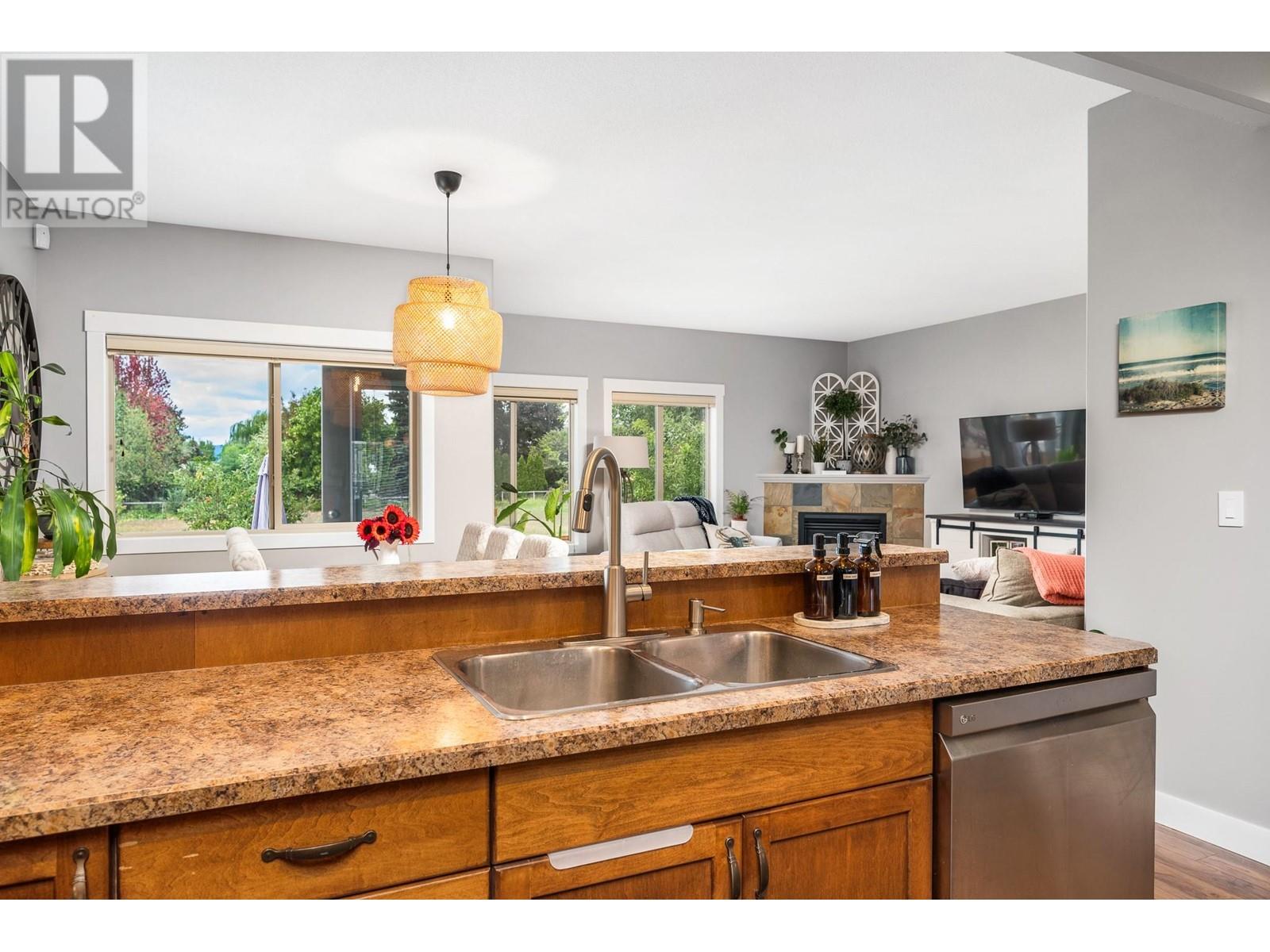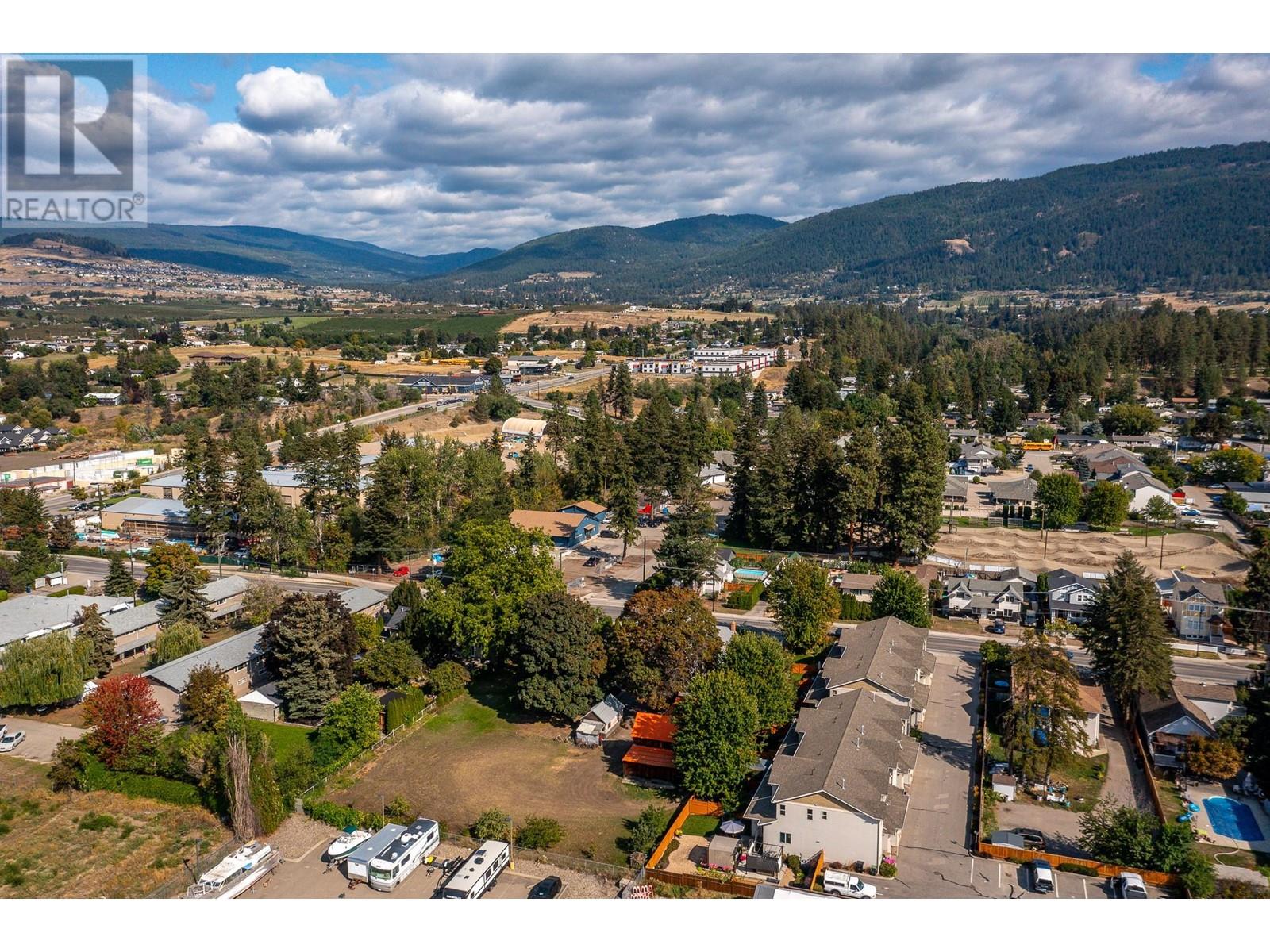4610 20 Street Unit# 8
Vernon, British Columbia V1T4E5
| Bathroom Total | 3 |
| Bedrooms Total | 3 |
| Half Bathrooms Total | 1 |
| Year Built | 2006 |
| Cooling Type | Central air conditioning |
| Flooring Type | Carpeted, Ceramic Tile, Laminate |
| Heating Type | See remarks |
| Stories Total | 3 |
| 3pc Ensuite bath | Second level | 6'5'' x 4'11'' |
| Primary Bedroom | Second level | 13'4'' x 13'7'' |
| 4pc Bathroom | Second level | 6'6'' x 8'3'' |
| Bedroom | Second level | 9'10'' x 12'9'' |
| Bedroom | Second level | 10'10'' x 10'4'' |
| Laundry room | Main level | 9'10'' x 5'7'' |
| 2pc Bathroom | Main level | 5'7'' x 5'0'' |
| Living room | Main level | 15'2'' x 17'1'' |
| Dining room | Main level | 8'7'' x 11' |
| Kitchen | Main level | 13'6'' x 11'11'' |
YOU MIGHT ALSO LIKE THESE LISTINGS
Previous
Next



































































