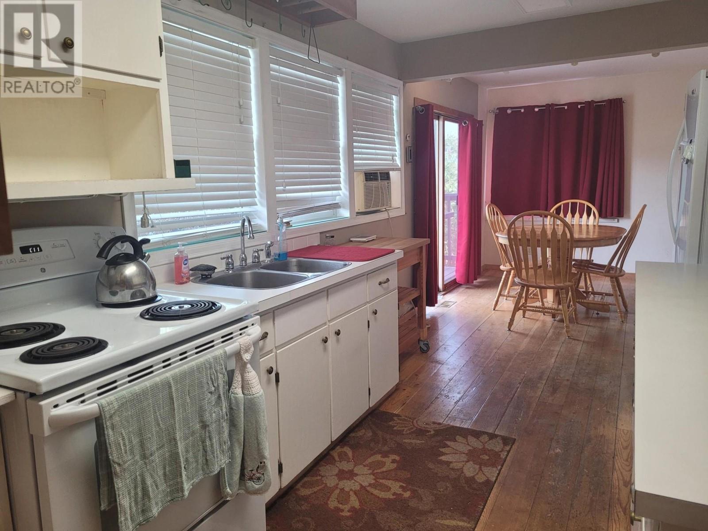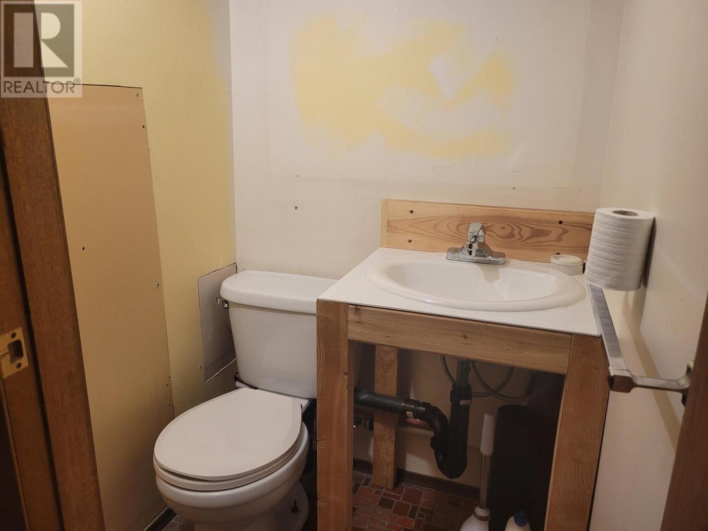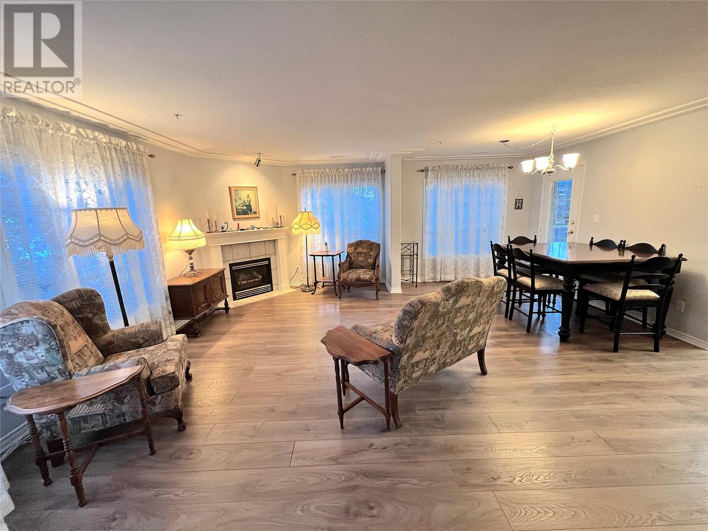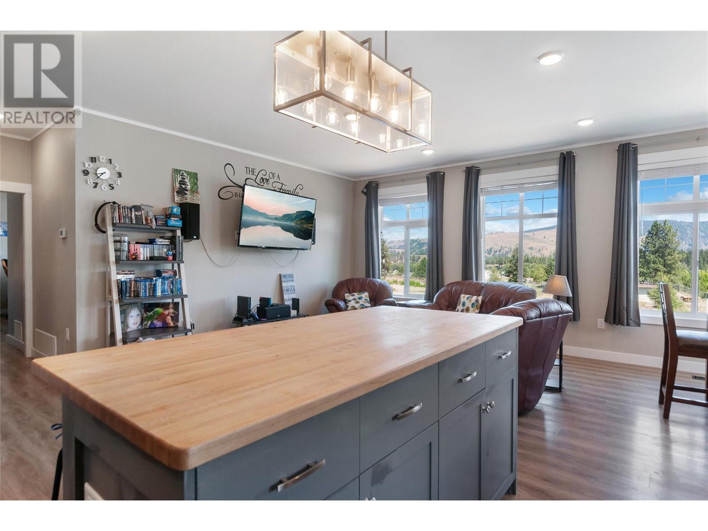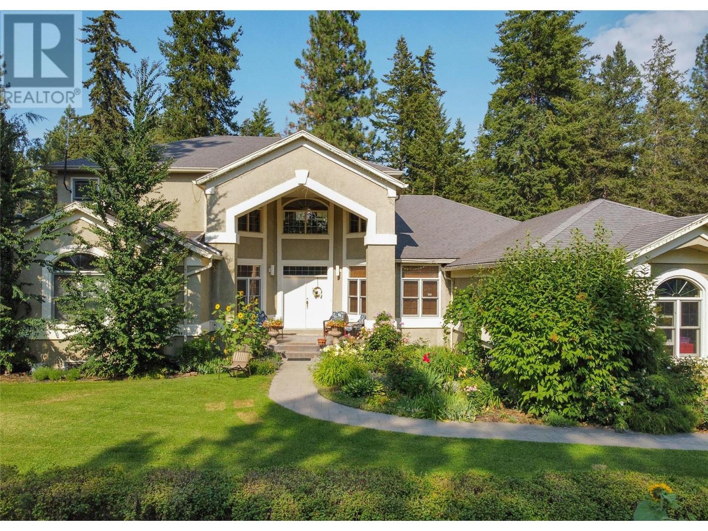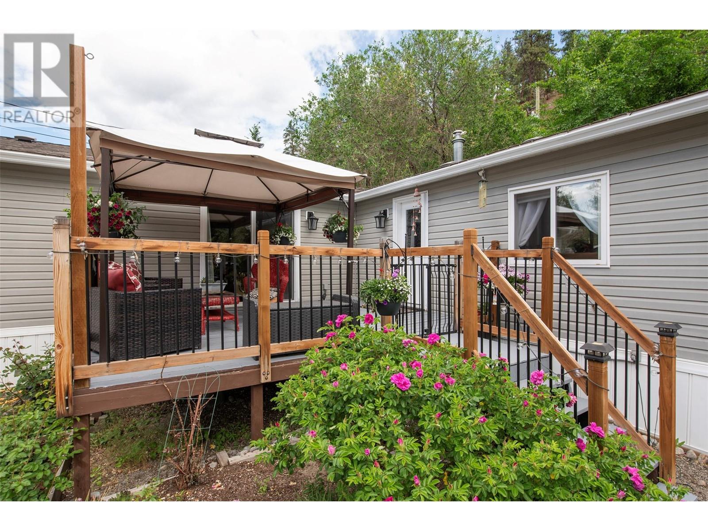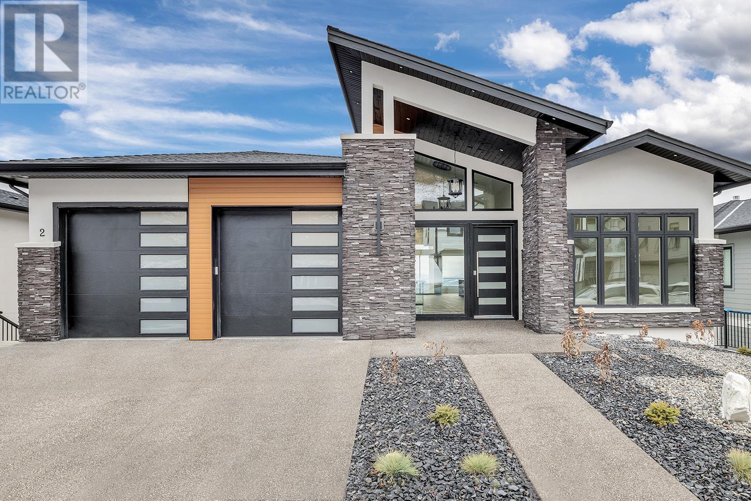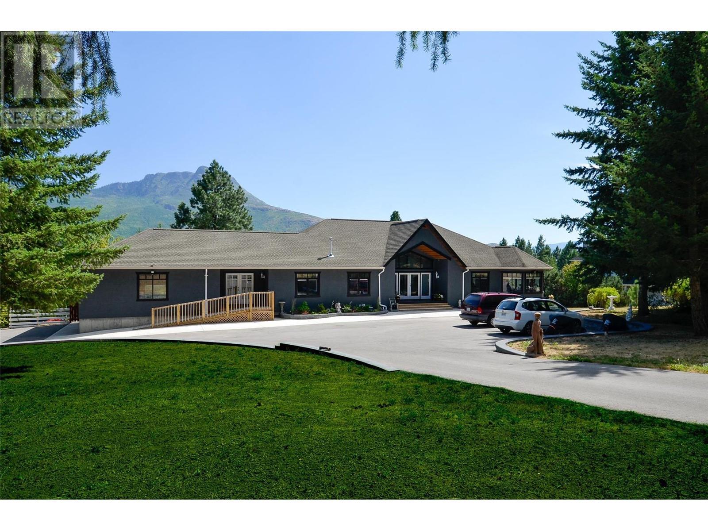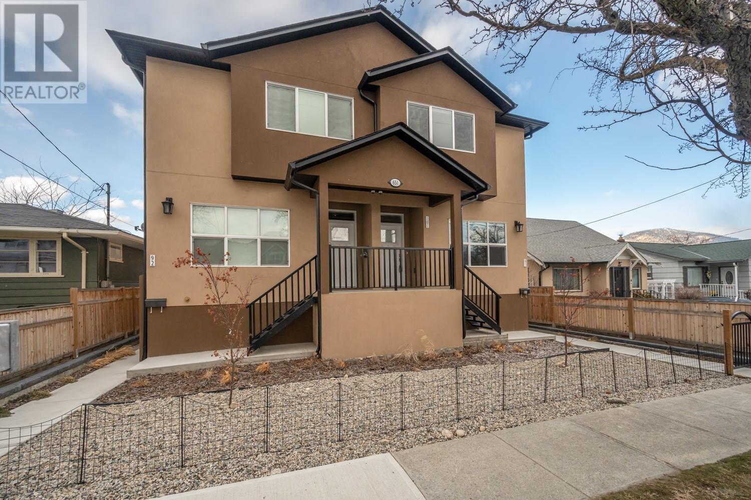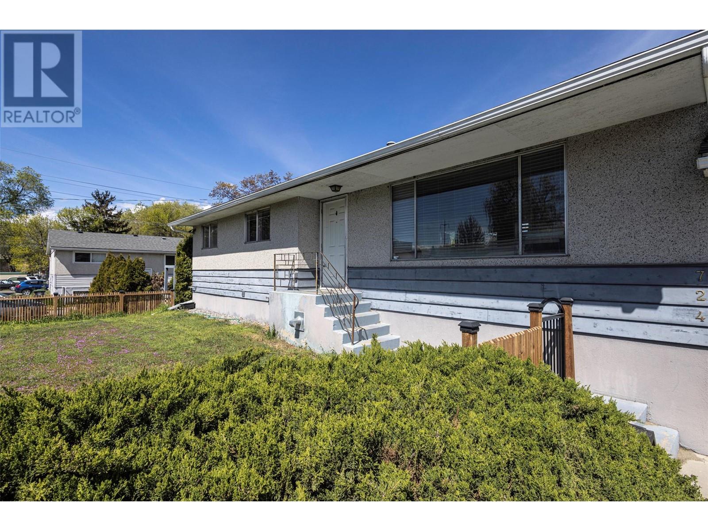1166 OKANAGAN Avenue
Chase, British Columbia V0E1M0
| Bathroom Total | 2 |
| Bedrooms Total | 2 |
| Half Bathrooms Total | 1 |
| Year Built | 1951 |
| Flooring Type | Carpeted, Ceramic Tile, Vinyl |
| Heating Type | Other |
| Partial bathroom | Basement | Measurements not available |
| Den | Basement | 9'7'' x 11'0'' |
| Bedroom | Basement | 9'9'' x 14'6'' |
| Workshop | Basement | 20'0'' x 8'8'' |
| Storage | Basement | 7'7'' x 13'0'' |
| Office | Basement | 7'6'' x 6'9'' |
| Full bathroom | Main level | Measurements not available |
| Primary Bedroom | Main level | 14'2'' x 11'0'' |
| Living room | Main level | 15'6'' x 10'6'' |
| Foyer | Main level | 6'8'' x 5'8'' |
| Kitchen | Main level | 8'0'' x 14'4'' |
| Dining room | Main level | 9'0'' x 14'4'' |
YOU MIGHT ALSO LIKE THESE LISTINGS
Previous
Next




