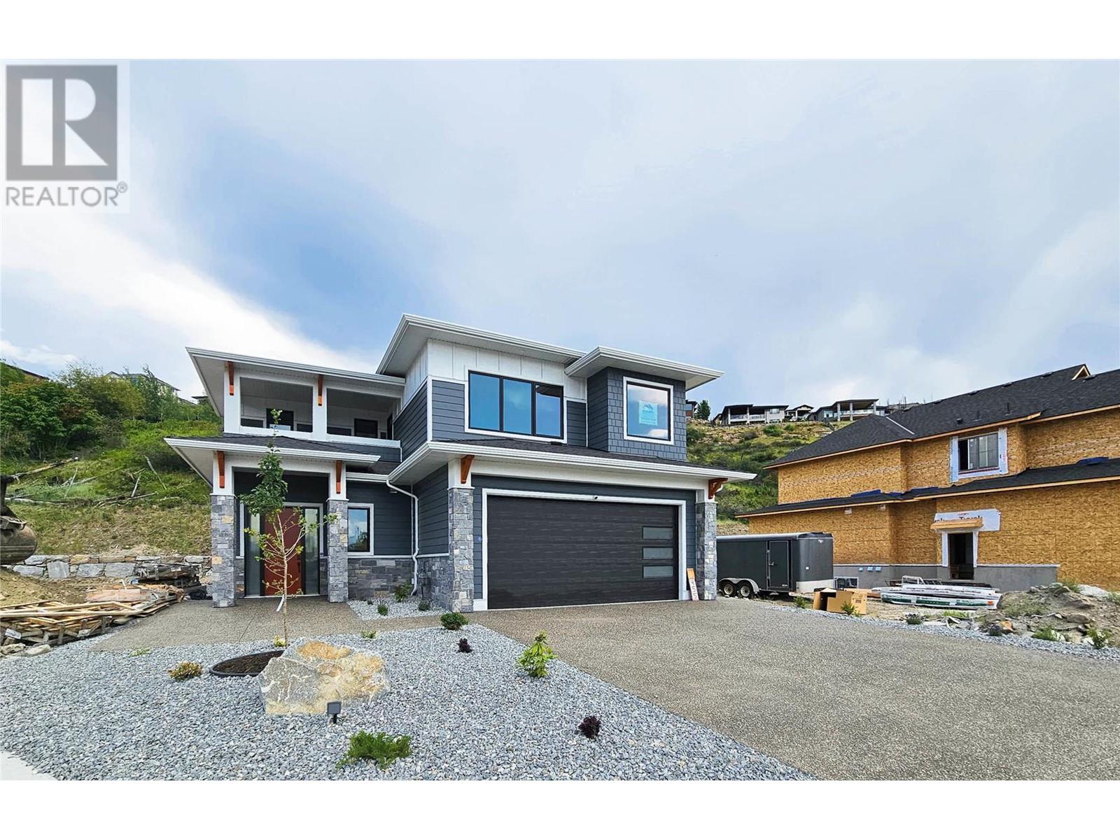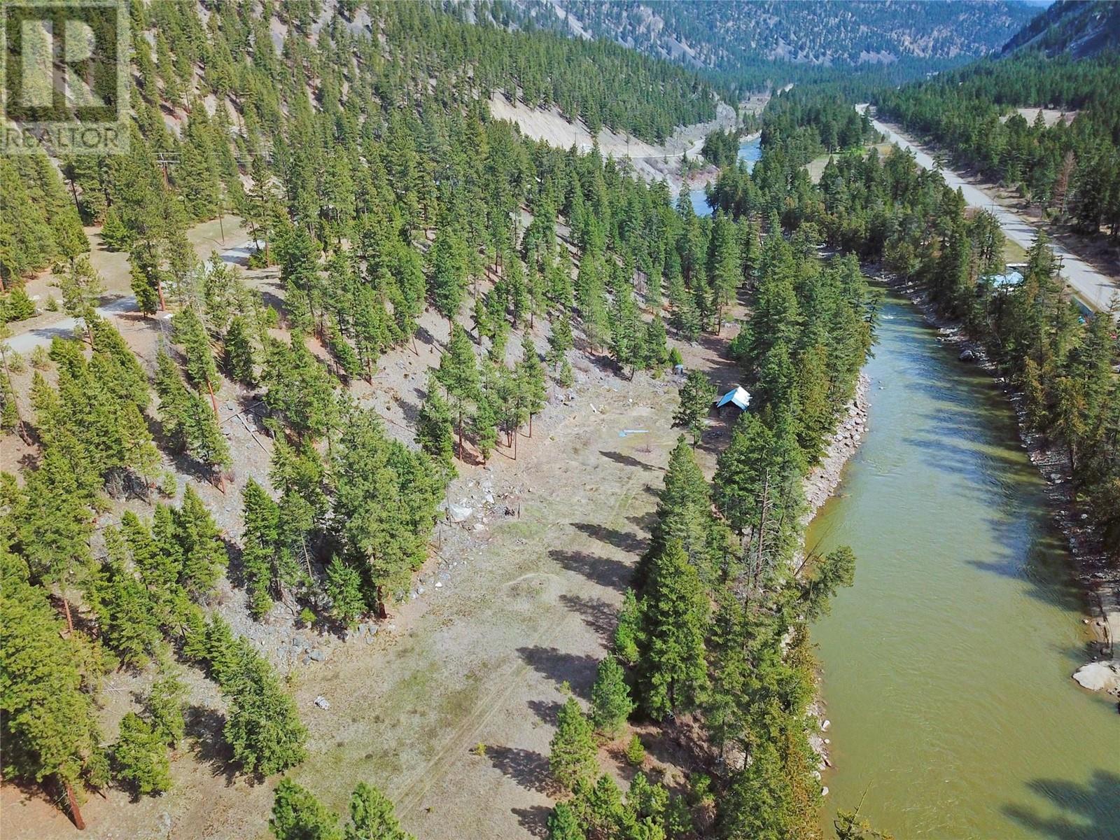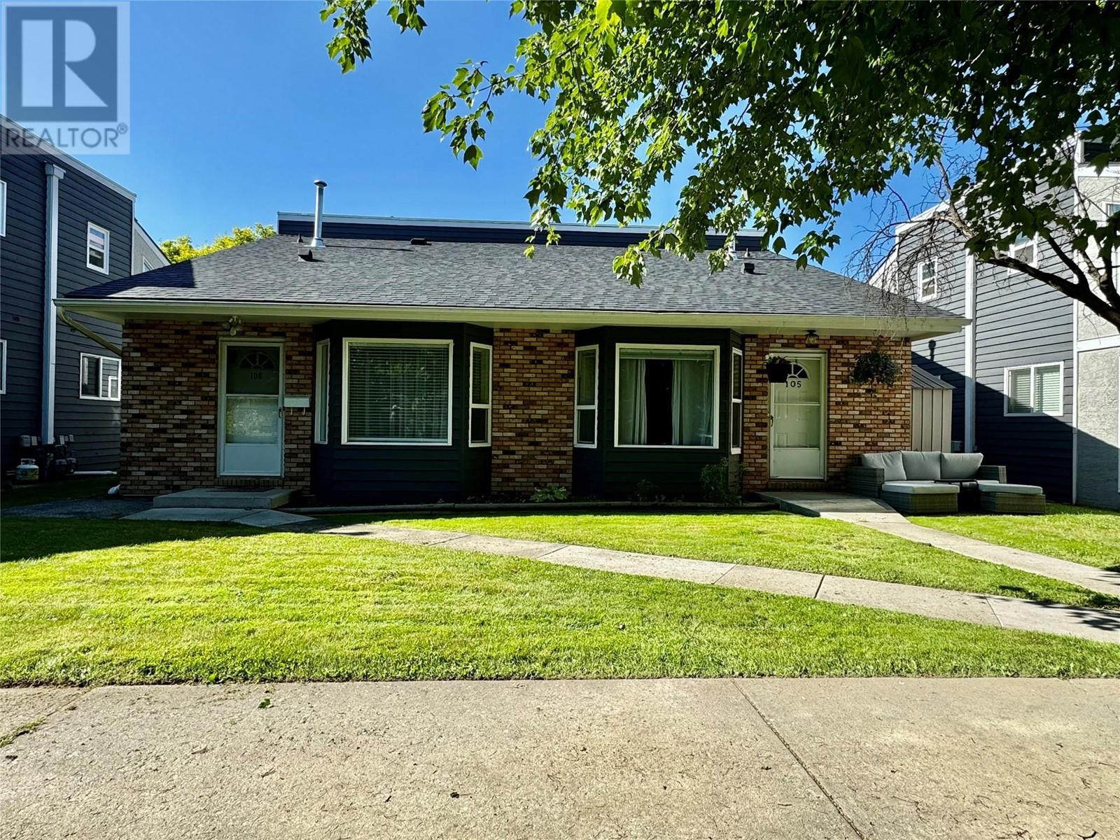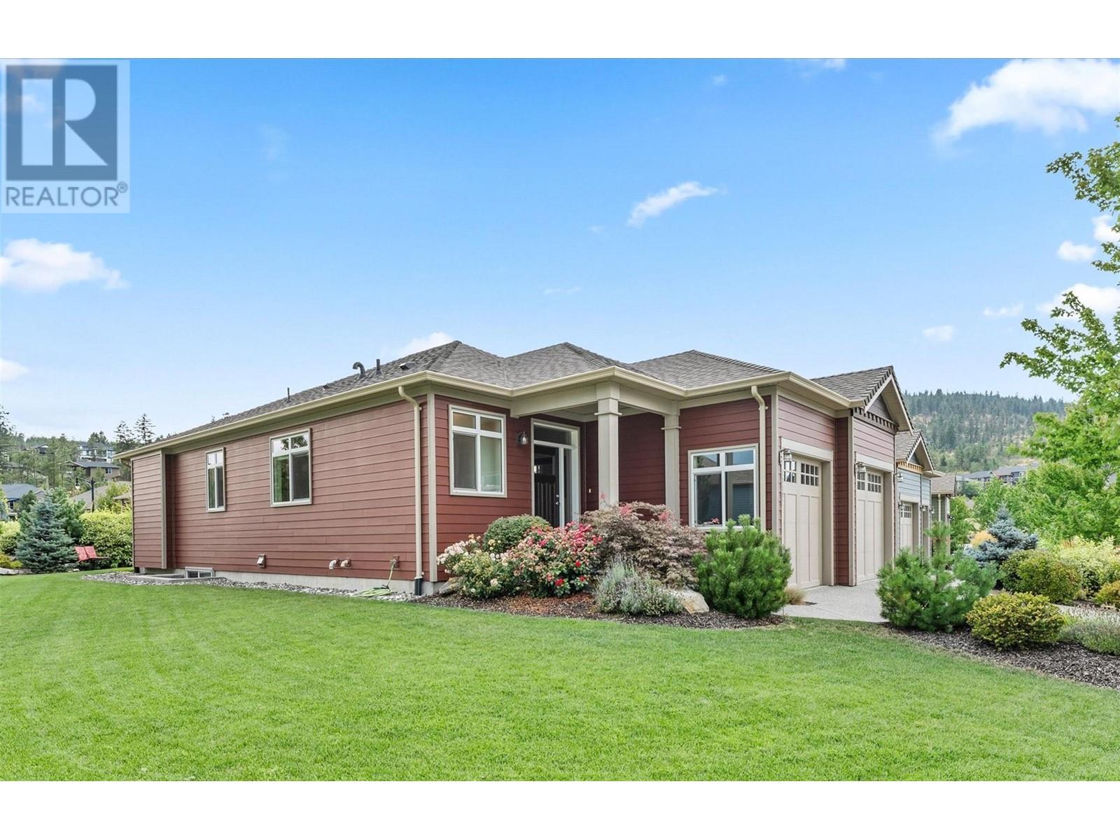455 VISION Court
Kelowna, British Columbia V1W0C4
| Bathroom Total | 4 |
| Bedrooms Total | 5 |
| Half Bathrooms Total | 1 |
| Year Built | 2023 |
| Cooling Type | Central air conditioning |
| Flooring Type | Tile, Vinyl |
| Heating Type | Forced air, See remarks |
| Heating Fuel | Electric |
| Stories Total | 2 |
| 5pc Ensuite bath | Second level | 16'6'' x 7'6'' |
| Other | Second level | 7'0'' x 12'2'' |
| Primary Bedroom | Second level | 14'2'' x 14'2'' |
| Laundry room | Second level | 6'6'' x 9'6'' |
| Foyer | Second level | 15'0'' x 11'0'' |
| 3pc Bathroom | Second level | 10'4'' x 5'0'' |
| Bedroom | Second level | 11'6'' x 12'2'' |
| Bedroom | Second level | 12'8'' x 11'0'' |
| Bedroom | Second level | 13'6'' x 11'0'' |
| Foyer | Main level | 7'8'' x 11'0'' |
| Foyer | Main level | 14'8'' x 6'8'' |
| Mud room | Main level | 7'0'' x 6'0'' |
| 2pc Bathroom | Main level | 5'0'' x 6'0'' |
| 3pc Ensuite bath | Main level | 5'0'' x 8'8'' |
| Bedroom | Main level | 10'0'' x 11'8'' |
| Other | Main level | 8'0'' x 8'0'' |
| Pantry | Main level | 5'0'' x 7'8'' |
| Kitchen | Main level | 15'8'' x 14'8'' |
| Dining room | Main level | 15'6'' x 8'0'' |
| Great room | Main level | 15'8'' x 12'0'' |
YOU MIGHT ALSO LIKE THESE LISTINGS
Previous
Next

































































